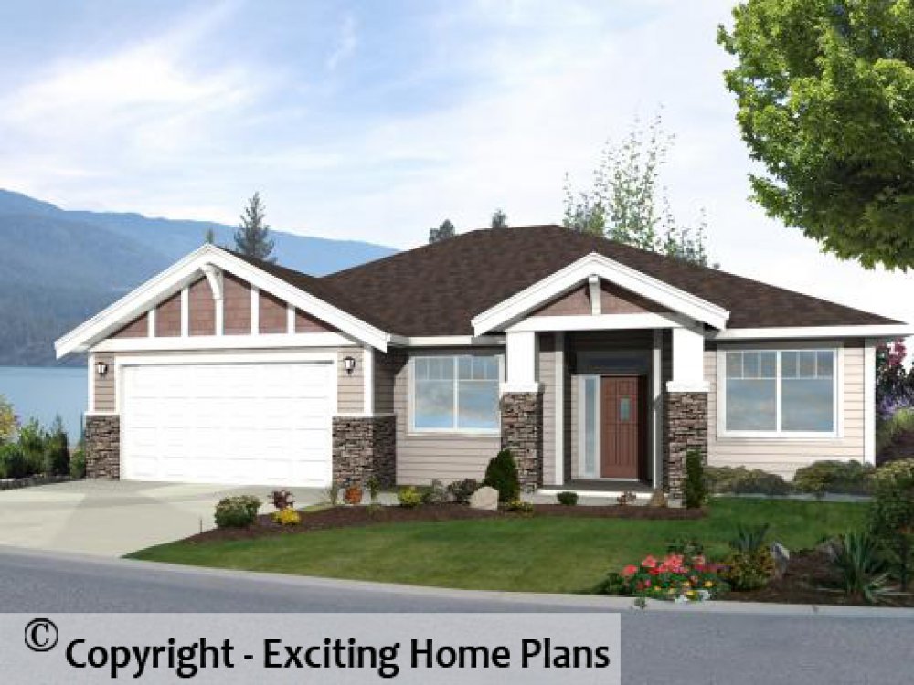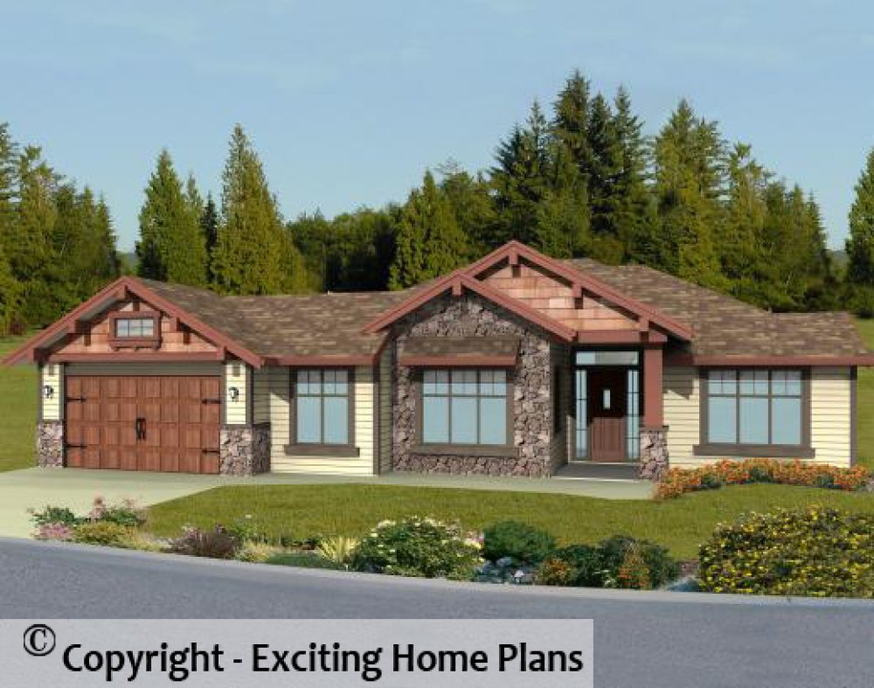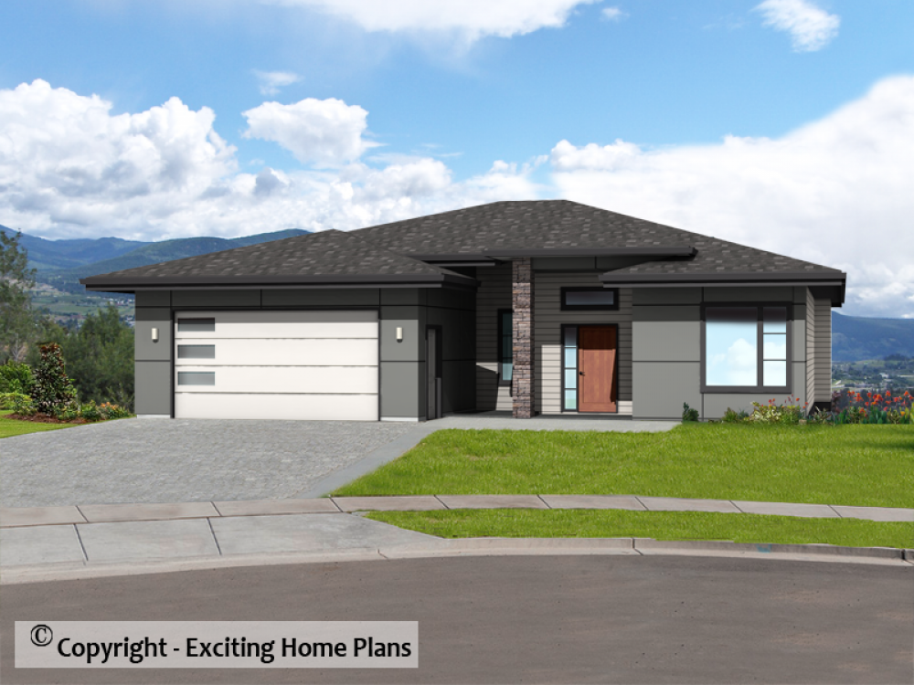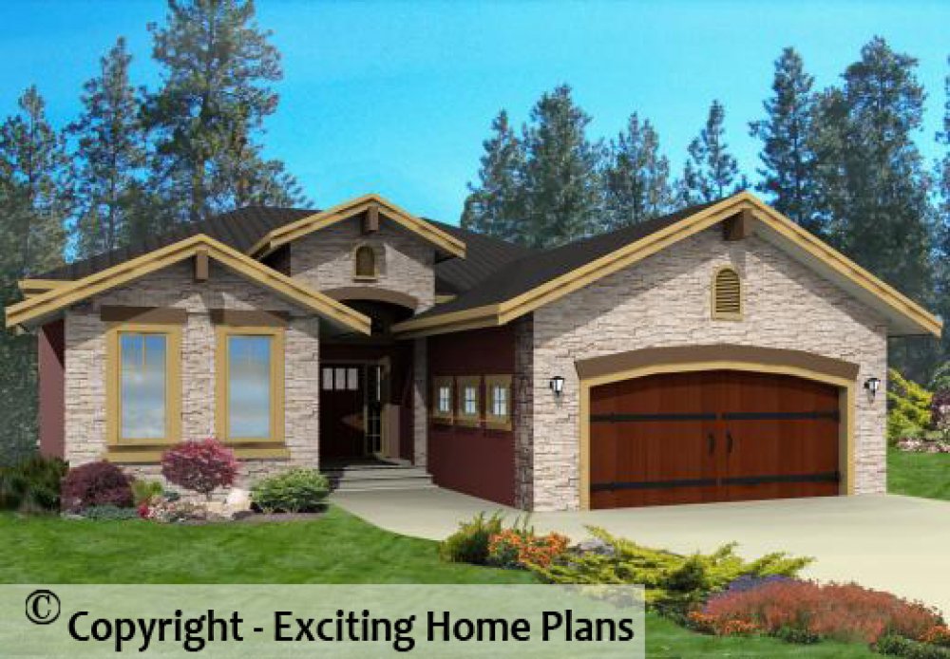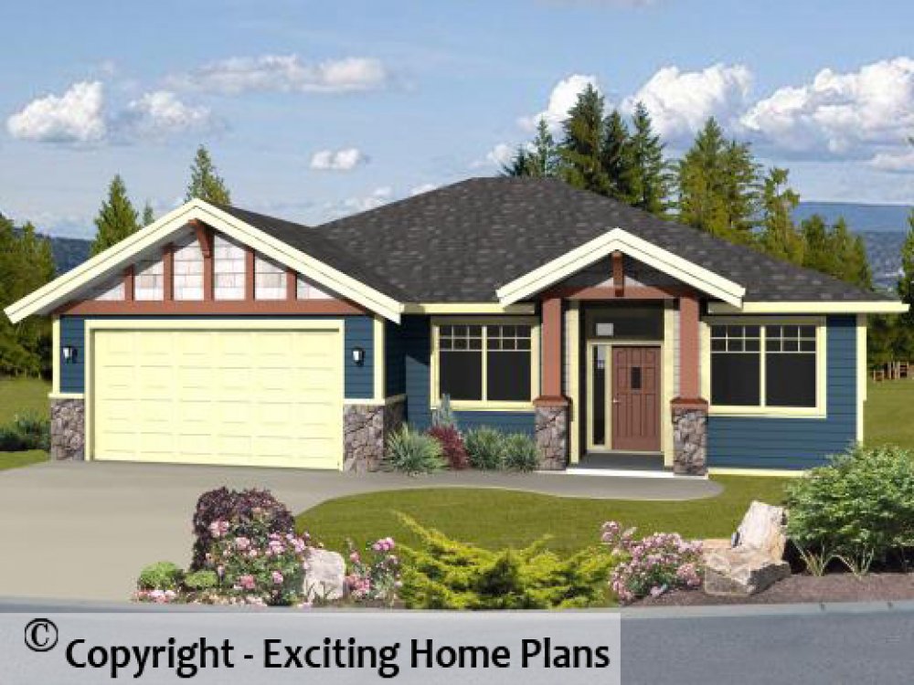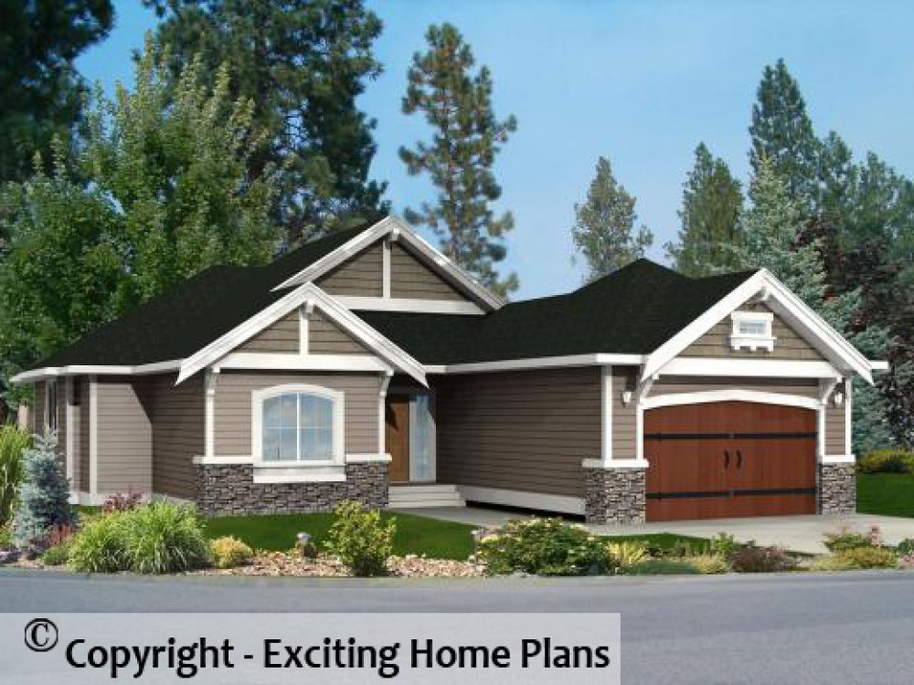Northridge - 1 Storey – House Plans
Plan ID: E1107-10 | 3 Bedrooms | 2 Bathrooms | 1640 Sq Ft Main
Anthony - 1 Storey – House Plans
Plan ID: E1105-10 | 5 Bedrooms | 3 Bathrooms | 1695 Sq Ft Main
Washburn - Two Storey - Narrow Lot
Plan ID: E1104-10 | 3 Bedrooms | 3 Bathrooms | 607 Sq Ft Main
This Narrow Lot Plan can be combined for duplex, triplex and fourplex combinations, or built by itself on a super narrow city lot. Talk to us about multi-plex units.
Bayview - 1 Storey – House Plans
Plan ID: E1102-10 | 4 Bedrooms | 3 Bathrooms | 1799 Sq Ft Main
Ashby Modern
Plan ID: E1100-10M | 4 Bedrooms | 3 Bathrooms | 1507 Sq Ft Main
Ashby Modern - Main Floor includes Master Suite w/ large Ensuite & W.I.C., spacious open living Great Room, Dining Room, Kitchen, Office, 3 piece Bath, Laundry, Double Car Garage, Front Porch, Covered Deck and Sundeck to the rear.
Ashby - 1 Storey – Small House Plans
Plan ID: E1100-10 | 3 Bedrooms | 2 Bathrooms | 1384 Sq Ft Main
From our Small House Plans Collection
Stratton - 1 Storey – House Plans
Plan ID: E1099-10 | 3 Bedrooms | 3 Bathrooms | 1733 Sq Ft Main
Altura - 1 Storey – House Plans
Plan ID: E1097-10 | 3 Bedrooms | 3 Bathrooms | 1636 Sq Ft Main
Hallstead - 1 Storey – House Plans
Plan ID: E1096-10 | 4 Bedrooms | 3 Bathrooms | 1601 Sq Ft Main
The popular Hallstead design features a Craftsman Cottage exterior with a cozy front porch.
Hampton - 1 Storey – Small House Plans
Plan ID: E1095-10 | 4 Bedrooms | 3 Bathrooms | 1484 Sq Ft Main
From our Small Home Plans Collection. This is one of our Most Popular Homes.
Carrara - 1 Storey – House Plans
Plan ID: E1093-10 | 4 Bedrooms | 3 Bathrooms | 1418 Sq Ft Main
Kingston - Living on Upper – House Plans
Plan ID: E1091-10 | 5 Bedrooms | 3 Bathrooms | 1501 Sq Ft Main
Halliday - 1 Storey – House Plans
Plan ID: E1090-10 | 2 Bedrooms | 2 Bathrooms | 1637 Sq Ft Main
This Mediterranean Influenced home is a true empty nester plan. The whole main floor is for your enjoyment....Guests downstairs!!!
Green Bay - 1 Storey – House Plans
Plan ID: E1088-10 | 5 Bedrooms | 4 Bathrooms | 1677 Sq Ft Main
Luxurious Tuscan Influenced Plan. Flowing layout with computer area and walk thru pantry.
Amethyst - 1 Storey – House Plans
Plan ID: E1086-10 | 4 Bedrooms | 3 Bathrooms | 1655 Sq Ft Main




