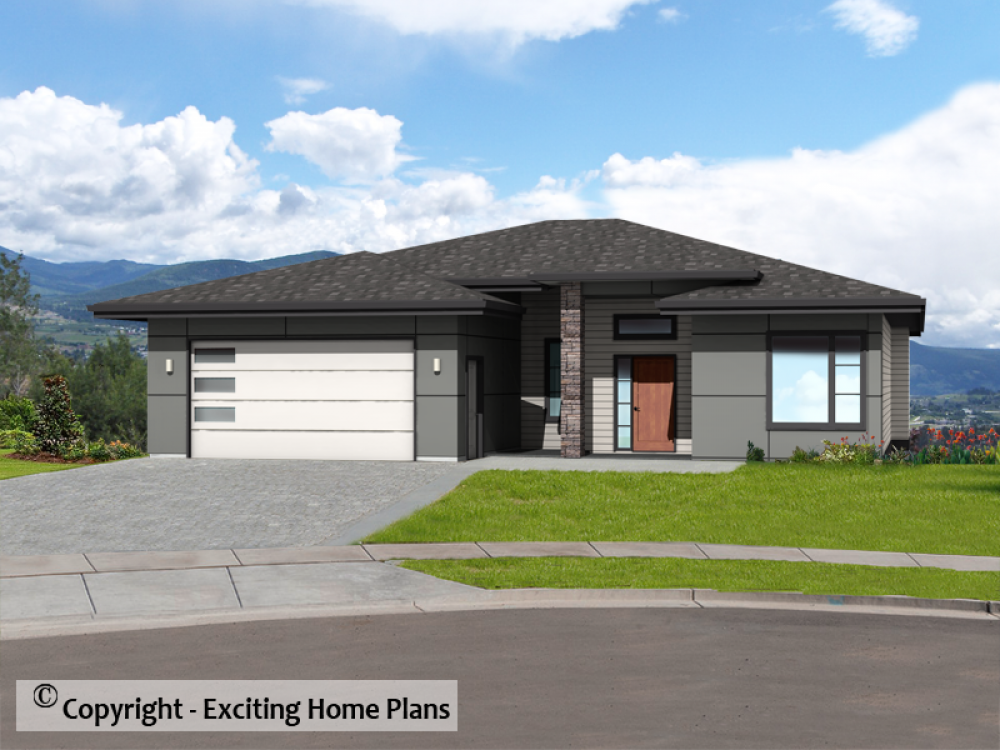Related Home Plans
Ashby - 1 Storey – Small House Plans
Plan ID: E1100-10 | 3 Bedrooms | 2 Bathrooms | 1384 Sq Ft Main
From our Small House Plans Collection
Ashby Modern
Plan ID: E1100-10M | 4 Bedrooms | 3 Bathrooms | 1507 Sq Ft Main
Ashby Modern - Main Floor includes Master Suite w/ large Ensuite & W.I.C., spacious open living Great Room, Dining Room, Kitchen, Office, 3 piece Bath, Laundry, Double Car Garage, Front Porch, Covered Deck and Sundeck to the rear.




