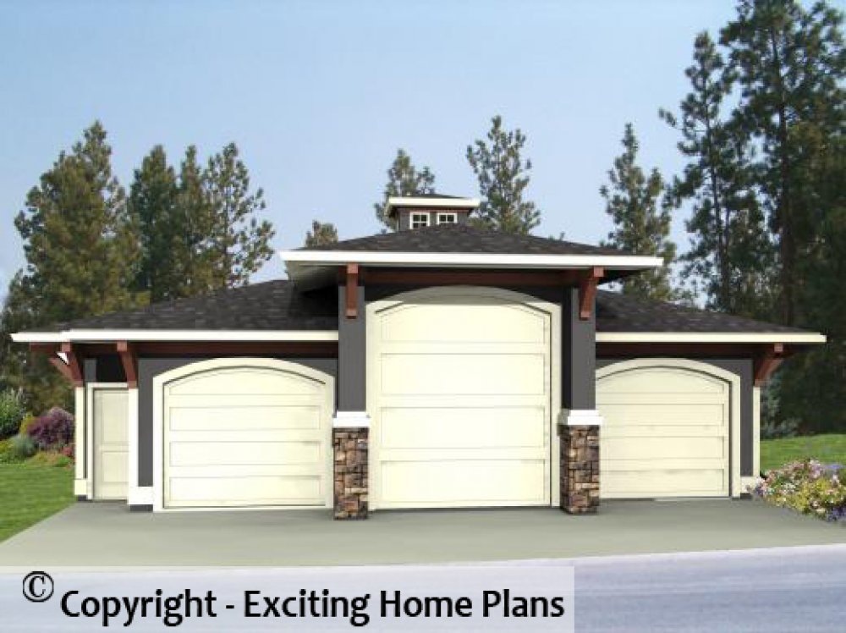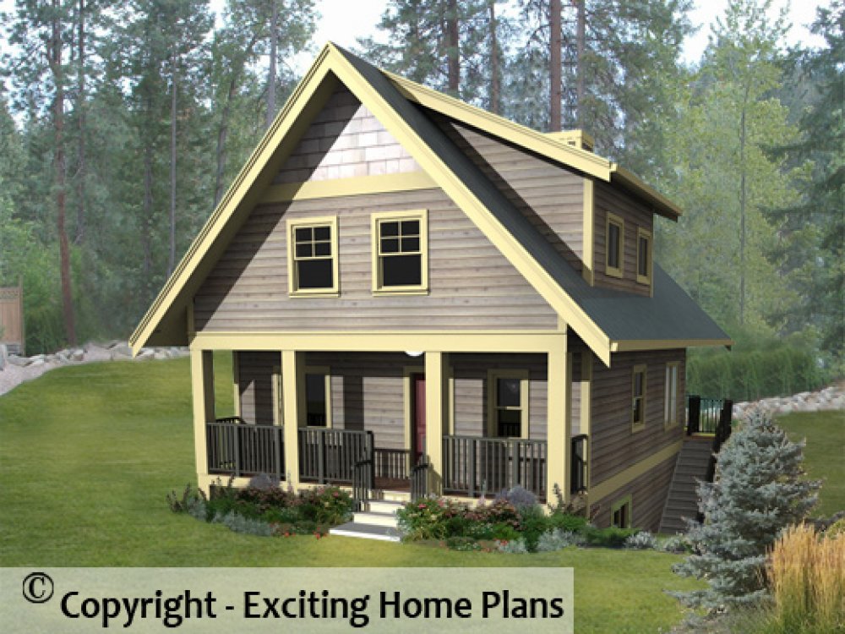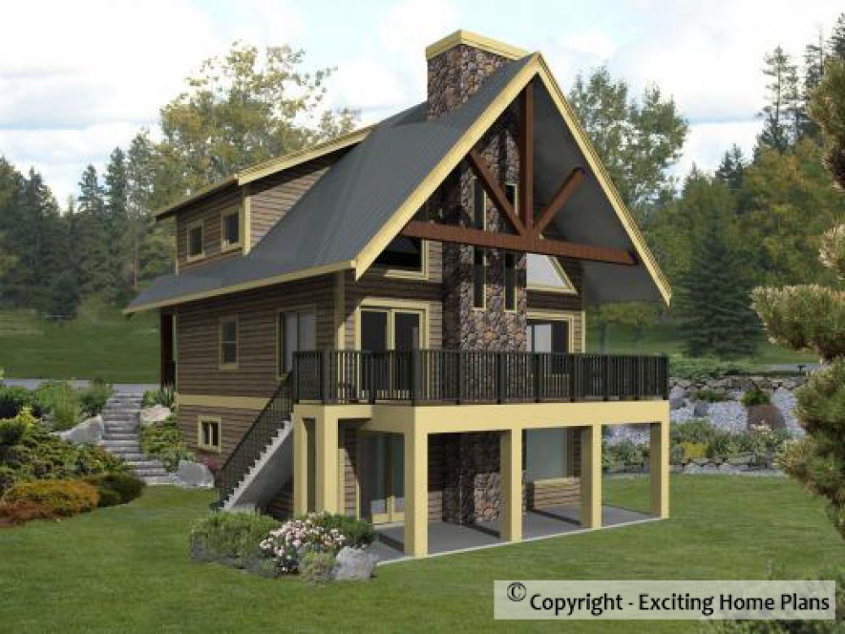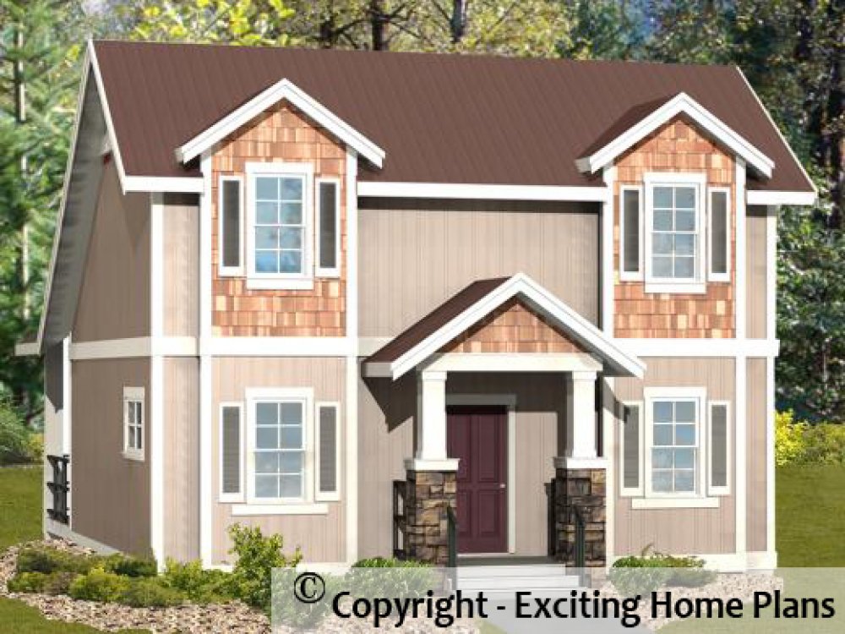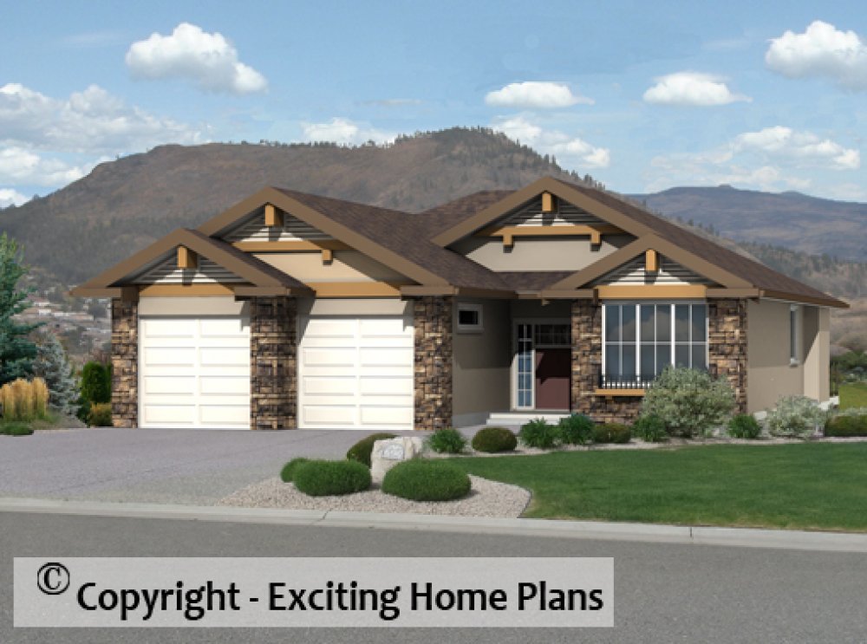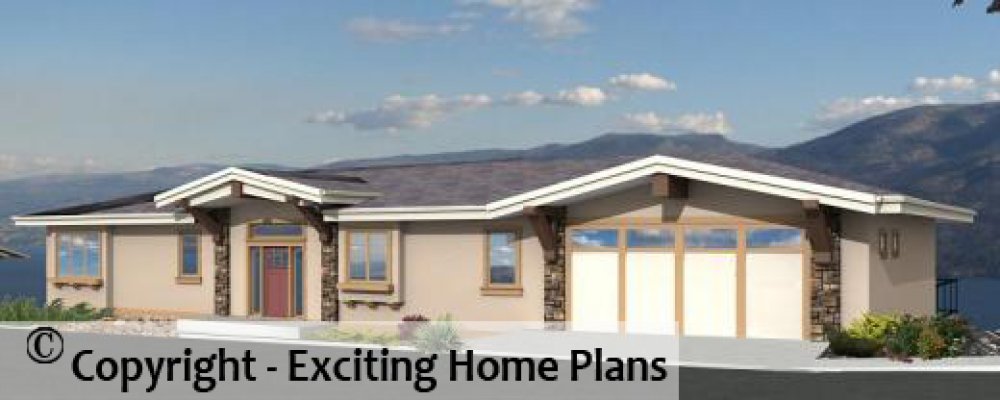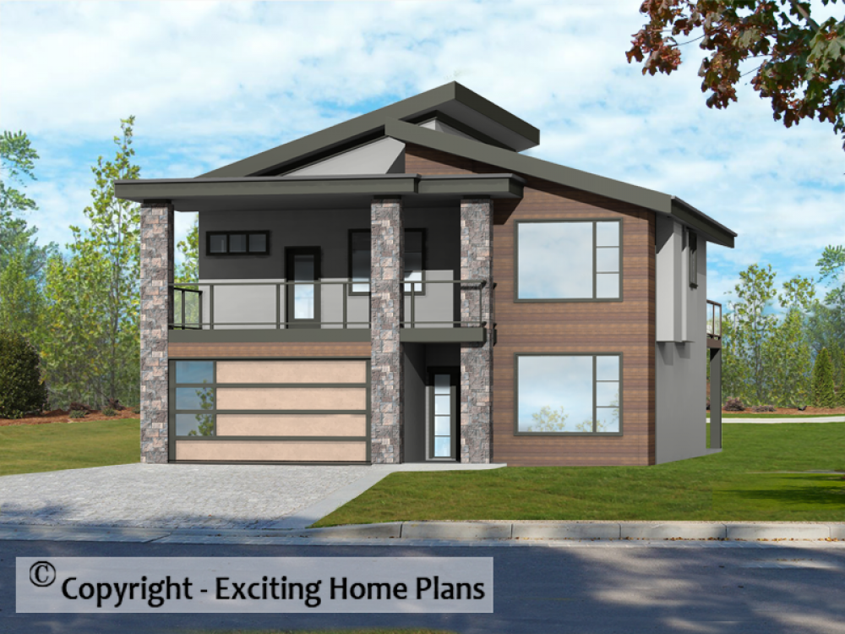Athabasca - 1 Storey w Suite – House Plans
Plan ID: E1130-10 | 3 Bedrooms | 3 Bathrooms | 1624 Sq Ft Main
Tienna - 1 Storey – Small House Plans
Plan ID: E1129-10 | 3 Bedrooms | 3 Bathrooms | 1364 Sq Ft Main
This Stylish Tuscan Inspired home will attract your attention. With its pergola covered courtyard, it has lots of space for comfortable indoor/outdoor living. It has everything you need, in a small sized package. From our Small Homes Collection.
Santiago - 1 Storey – House Plans
Plan ID: E1124-10 | 3 Bedrooms | 3 Bathrooms | 1858 Sq Ft Main
Tuscan Inspired Design featuring two courtyards large upper decks and expansive Loggia on the lower floor.
Madira - 1 Storey – House Plans
Plan ID: E1118-10 | 4 Bedrooms | 3 Bathrooms | 1823 Sq Ft Main
Tuscan Style Influenced Executive Home
Sierra II - Cabin – 832 SF Main
Plan ID: E1114-11 | 3 Bedrooms | 1 Bathrooms | 832 Sq Ft Main
This is a larger model of our "Cottage at the Lake" design.
Sierra I - Cabin – 742 SF Main
Plan ID: E1114-10 | 3 Bedrooms | 2 Bathrooms | 742 Sq Ft Main
This "Cottage at the Lake" design has received rave reviews from our customers.
Dorset - Cabin – House Plans
Plan ID: E1113-10 | 2 Bedrooms | 2 Bathrooms | 840 Sq Ft Main
Coronado - 1 Storey – House Plans
Plan ID: E1112-10 | 3 Bedrooms | 3 Bathrooms | 1639 Sq Ft Main
Island View - 1 Storey – House Plans
Plan ID: E1111-10 | 3 Bedrooms | 3 Bathrooms | 1620 Sq Ft Main
Bentley II - Living on Upper - House Plans
Plan ID: E1110-11 | 5 Bedrooms | 3 Bathrooms | 1300 Sq Ft Main
Open Living Basement Entry Design
Bentley Modern
Plan ID: E1110-10M | 5 Bedrooms | 3 Bathrooms | 1300 Sq Ft Main
Open Living Basement Entry Design
Bentley I - Living on Upper – House Plans
Plan ID: E1110-10 | 5 Bedrooms | 3 Bathrooms | 1300 Sq Ft Main
Open Living Basement Entry Design
Wilhaven - 1 Storey – House Plans
Plan ID: E1108-10 | 3 Bedrooms | 3 Bathrooms | 1592 Sq Ft Main







