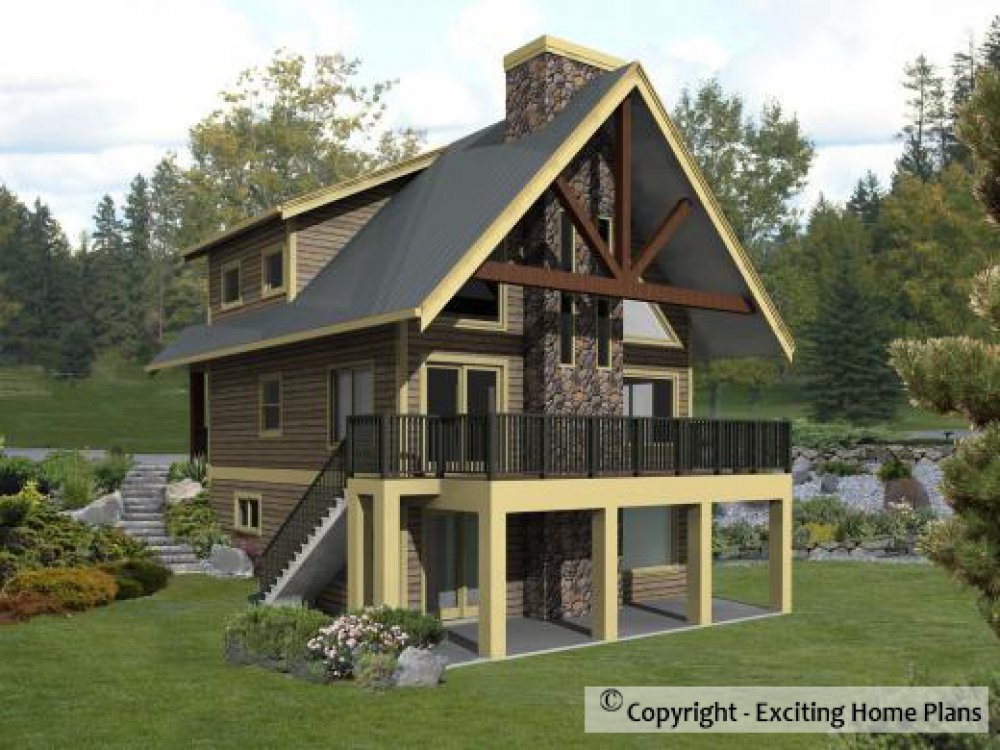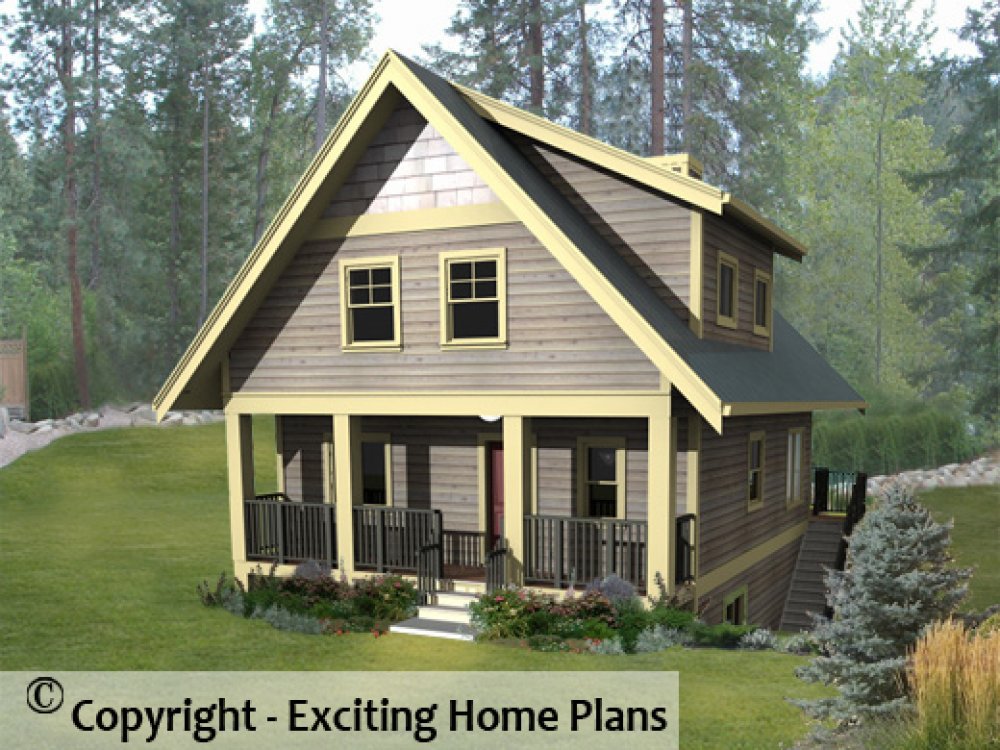Related Home Plans
Sierra I - Cabin – 742 SF Main
Plan ID: E1114-10 | 3 Bedrooms | 2 Bathrooms | 742 Sq Ft Main
This "Cottage at the Lake" design has received rave reviews from our customers.
Sierra II - Cabin – 832 SF Main
Plan ID: E1114-11 | 3 Bedrooms | 1 Bathrooms | 832 Sq Ft Main
This is a larger model of our "Cottage at the Lake" design.




