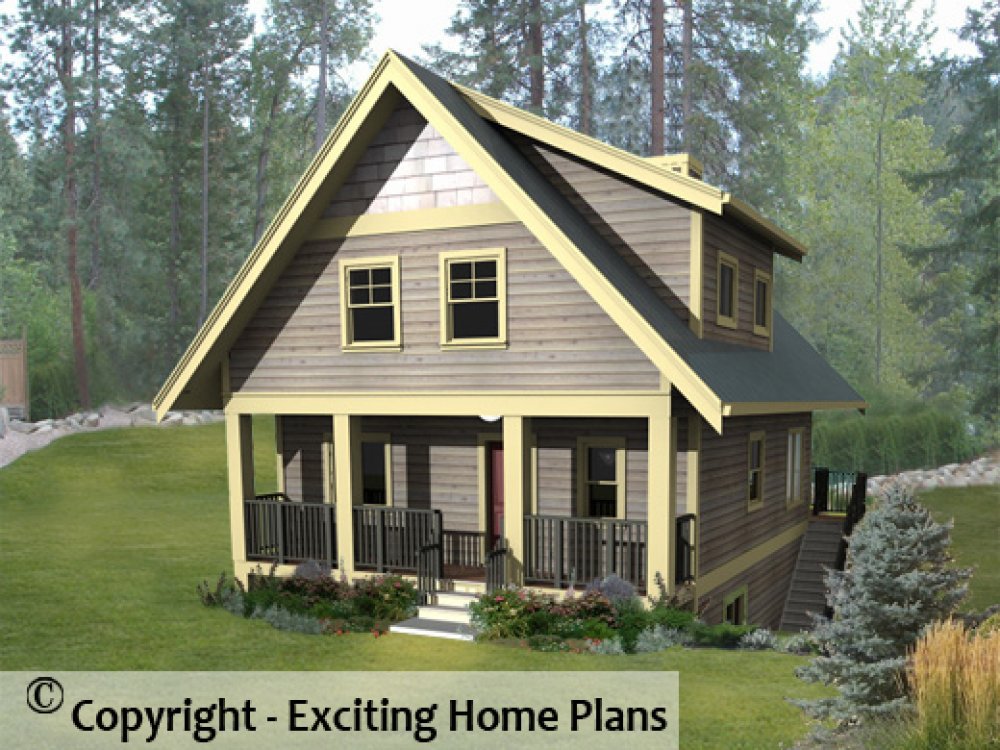Midtown - 2 Storey – House Plans
Plan ID: E1221-10 | 5 Bedrooms | 3 Bathrooms | 1139 Sq Ft Main
There aren't many houses that feel more like home than this inviting Two Storey. Open living, with an office on the main, and a built in main floor computer area to make sure the homework is getting done!!
Roxbury I - One Storey – House Plans
Plan ID: E1188-10 | 4 Bedrooms | 2 Bathrooms | 1242 Sq Ft Main
Acadia II - 2 Storey - House Plans
Plan ID: E1177-10 | 4 Bedrooms | 4 Bathrooms | 1227 Sq Ft Main
Bella - Walkup Entry - Houseplans
Plan ID: E1167-10 | 3 Bedrooms | 2 Bathrooms | 1415 Sq Ft Main
Graham III
Plan ID: E1162-12 | 3 Bedrooms | 2 Bathrooms | 1060 Sq Ft Main
Graham I
Plan ID: E1162-10 | 3 Bedrooms | 2 Bathrooms | 1056 Sq Ft Main
Chilton I - 2 Storey – House Plans
Plan ID: E1160-10 | 4 Bedrooms | 3 Bathrooms | 682 Sq Ft Main
Stanbury - Living on Upper – House Plans
Plan ID: E1157-10 | 2 Bedrooms | 2 Bathrooms | 833 Sq Ft Main
Hamlin - Living on Upper – House Plans
Plan ID: E1155-10 | 2 Bedrooms | 2 Bathrooms | 833 Sq Ft Main
La Vita - Modern
Plan ID: E1152-10M | 4 Bedrooms | 3 Bathrooms | 1259 Sq Ft Main
Grandville II
Plan ID: E1138-11 | 5 Bedrooms | 3 Bathrooms | 1194 Sq Ft Main
Sierra II - Cabin – 832 SF Main
Plan ID: E1114-11 | 3 Bedrooms | 1 Bathrooms | 832 Sq Ft Main
This is a larger model of our "Cottage at the Lake" design.
Washburn - Two Storey - Narrow Lot
Plan ID: E1104-10 | 3 Bedrooms | 3 Bathrooms | 607 Sq Ft Main
This Narrow Lot Plan can be combined for duplex, triplex and fourplex combinations, or built by itself on a super narrow city lot. Talk to us about multi-plex units.



















