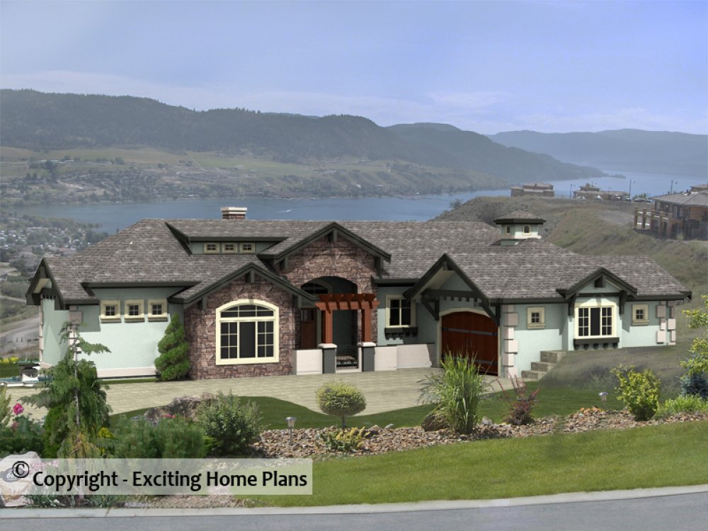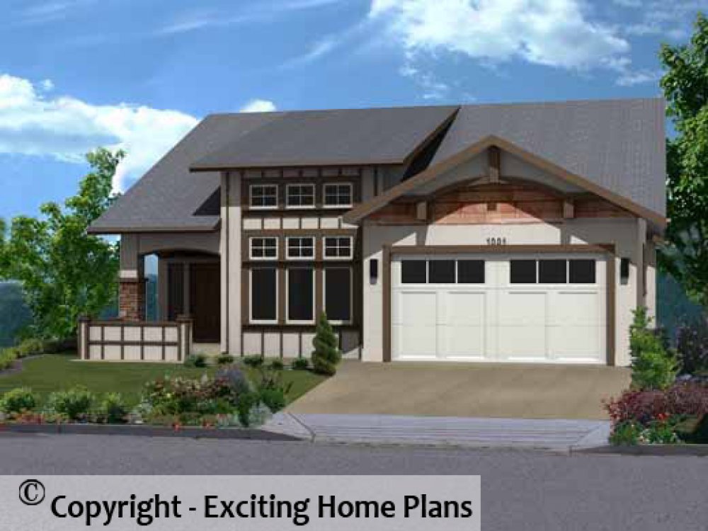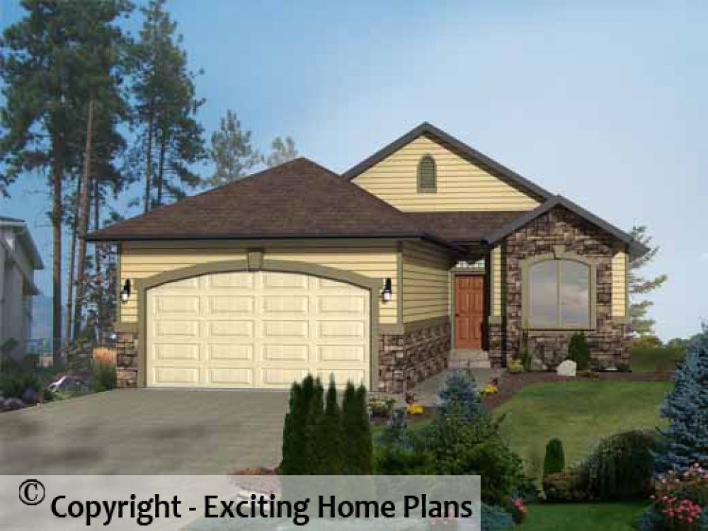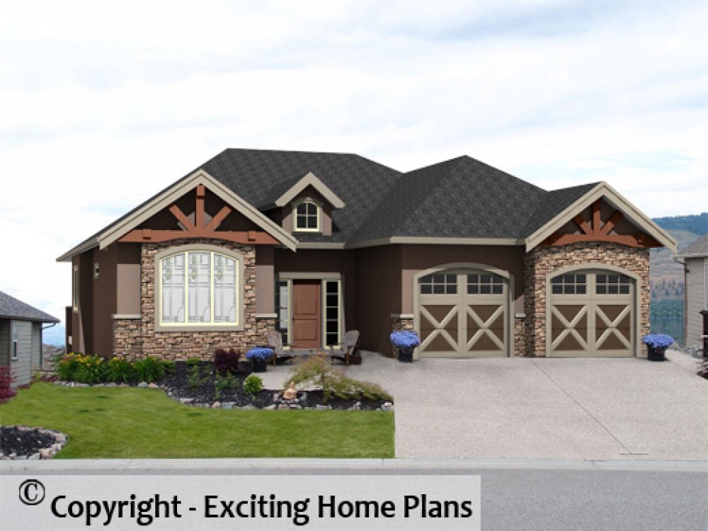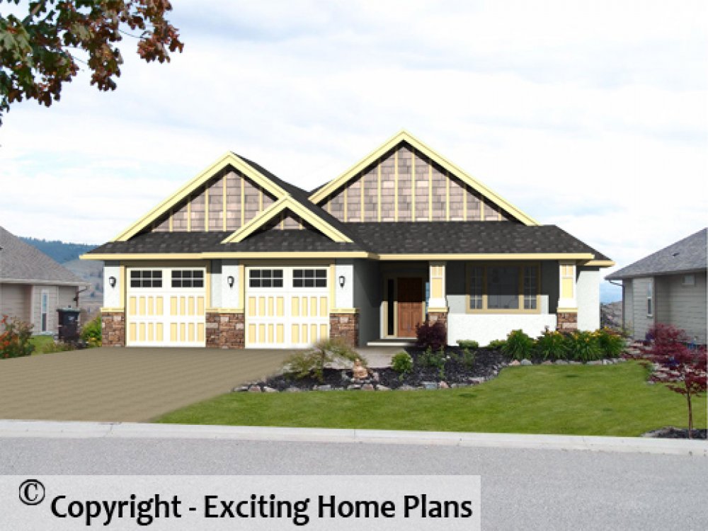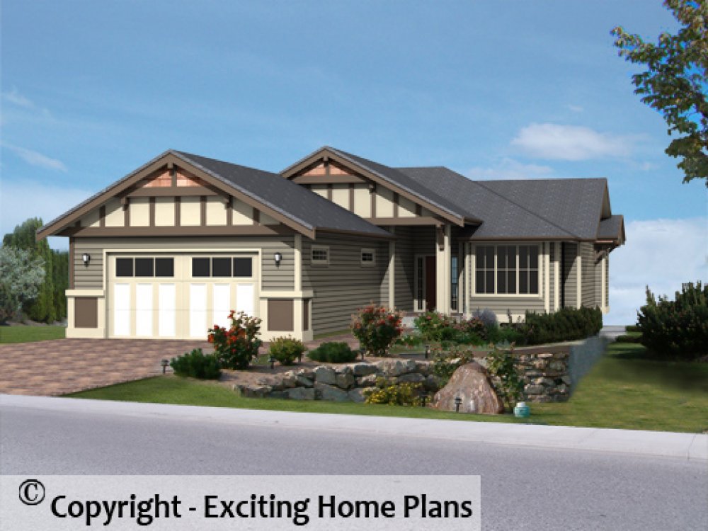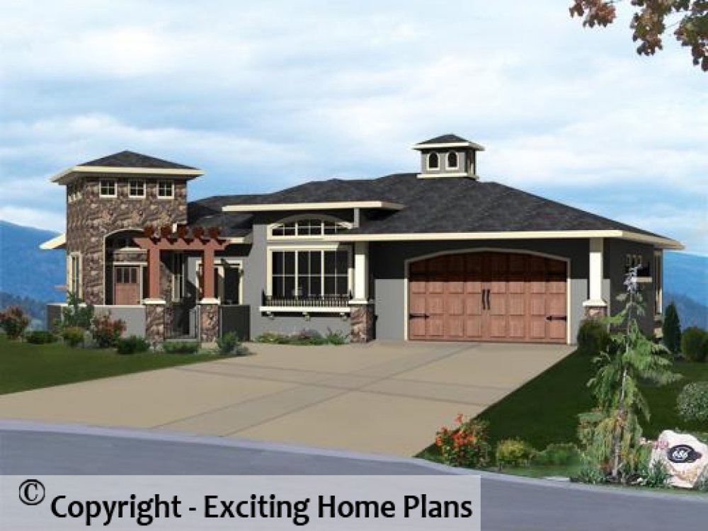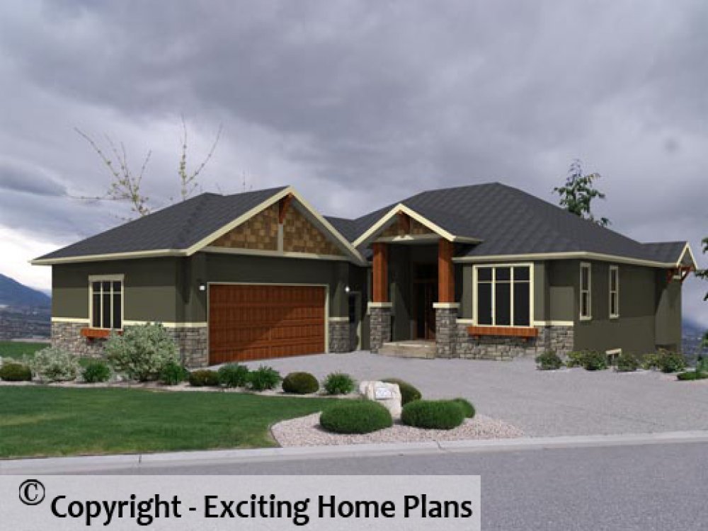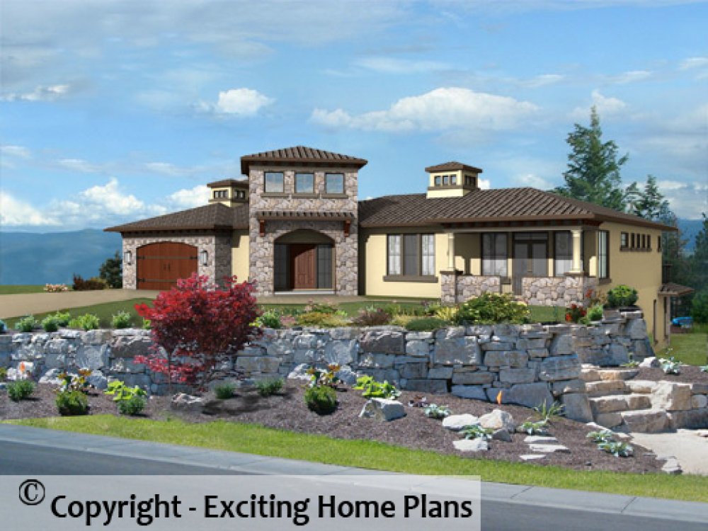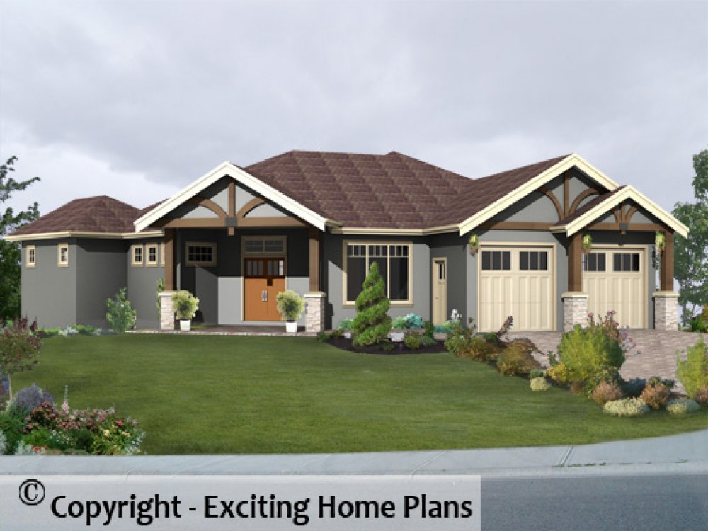Lewis - 1 Storey Small Home Design
Plan ID: E1300-10 | 4 Bedrooms | 3 Bathrooms | 1434 Sq Ft Main
This bungalow is a small home design that can fit any budget, but is not just a run of the mill design. It has lots of design ideas that will make your guests say "Your home is REALLY nice!"
Ridgestone - Bungalow - Steep Lot
Plan ID: E1295-10 | 3 Bedrooms | 4 Bathrooms | 2017 Sq Ft Main
This home is from our Luxury Homes Collection.The home exudes luxury and tradition, and doesn't let you down once you enter. Everything you would expect from a home of this caliber.
Dovestone I
Plan ID: E1284-10 | 3 Bedrooms | 4 Bathrooms | 1143 Sq Ft Main
From our Small Home Collection. Lower Floor has Suite for a Mortgage Helper.
Kaledon - 1 Storey – House Plans
Plan ID: E1283-10 | 4 Bedrooms | 3 Bathrooms | 1385 Sq Ft Main
Cappacino
Plan ID: E1280-10 | 3 Bedrooms | 3 Bathrooms | 1863 Sq Ft Main
Craftsman Bungalow - great curb appeal
Harcourt - Bungalow Design
Plan ID: E1278-10 | 4 Bedrooms | 4 Bathrooms | 1233 Sq Ft Main
This home is part of our Small Home Collection. Features a nice open floor plan, and space for a lower level suite.
Dartsmouth - Bungalow Design
Plan ID: E1277-10 | 4 Bedrooms | 2 Bathrooms | 1642 Sq Ft Main
Thorson - Bungalow - Living on Lower Floor
Plan ID: E1262-10 | 4 Bedrooms | 3 Bathrooms | 2264 Sq Ft Main
This exquisite design is made to live at the poolside. Entry from the street, the Tuscan designed courtyard home has so much more than meets the eye.
Mandalin - 1 Storey – House Plans
Plan ID: E1261-10 | 4 Bedrooms | 2 Bathrooms | 1652 Sq Ft Main
Kirstin - Estate Home
Plan ID: E1260-10 | 4 Bedrooms | 4 Bathrooms | 3518 Sq Ft Main
Tuscan Influenced Poolside Home - Lower Floor Living. Luxury Estate Home.
Cardello - 1 Storey - Home Design
Plan ID: E1259-10 | 5 Bedrooms | 3 Bathrooms | 2258 Sq Ft Main
Spacious Contemporary Stucco Home with 2 Bedrooms and a Den on the Main Floor. A great home for entertaining, working and living.
Brackenton - Bungalow - Home Design
Plan ID: E1258-10 | 3 Bedrooms | 3 Bathrooms | 1872 Sq Ft Main
This unique corner lot home design catches view from the Great Room to the Master Bedroom. Come inside and have a look!





