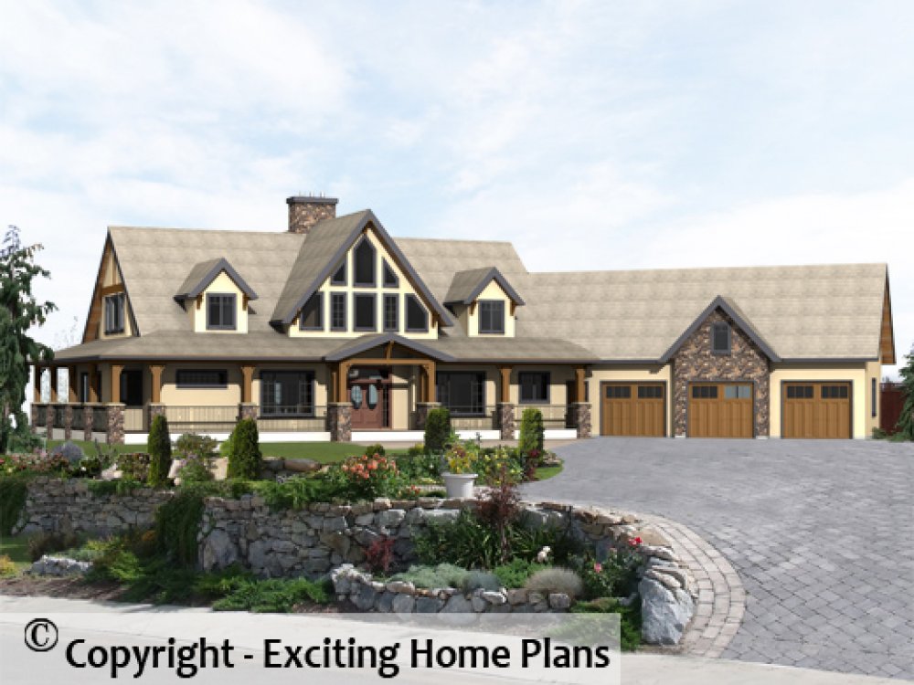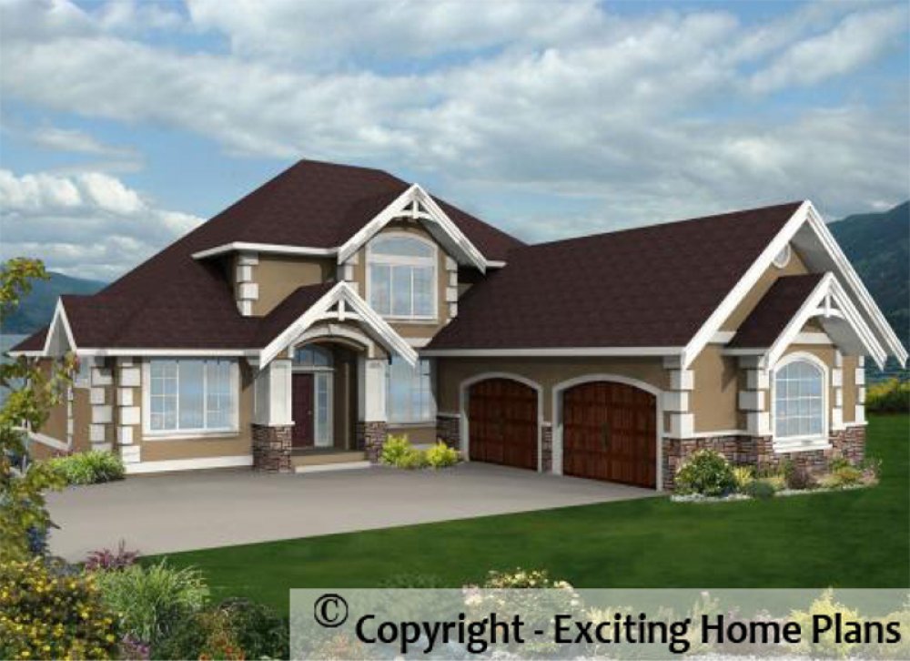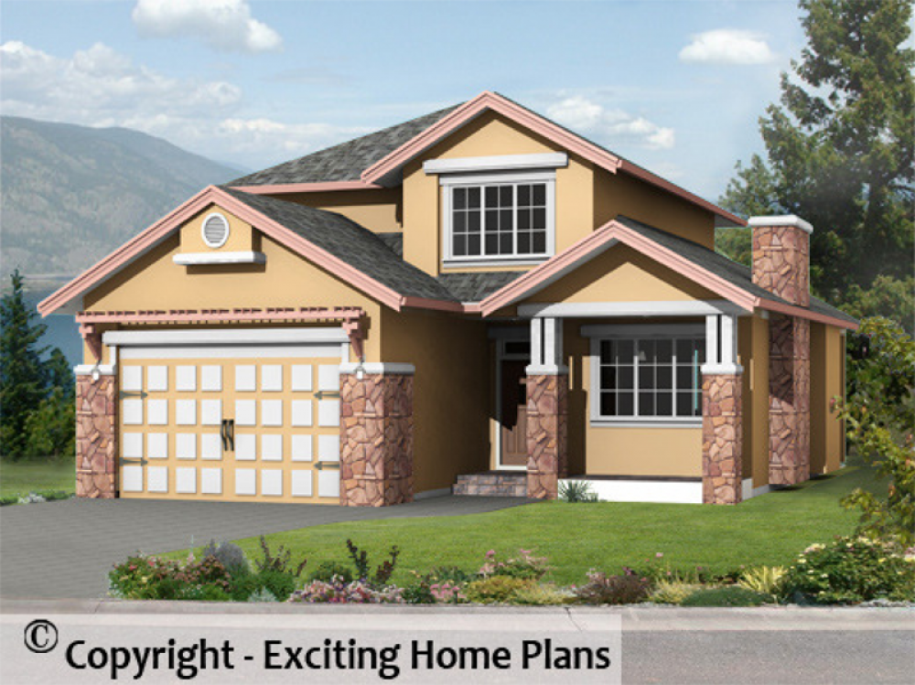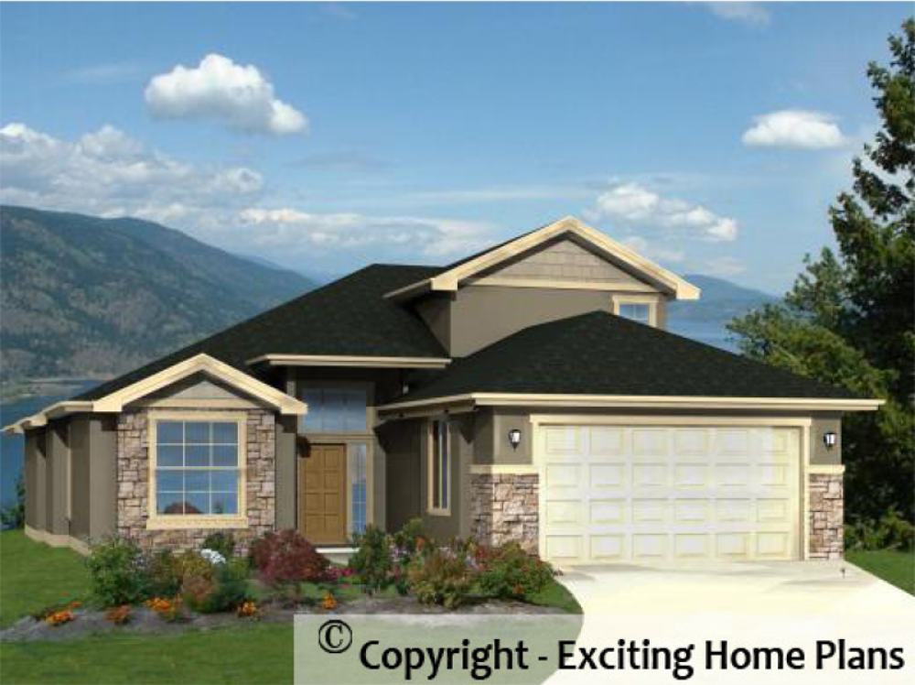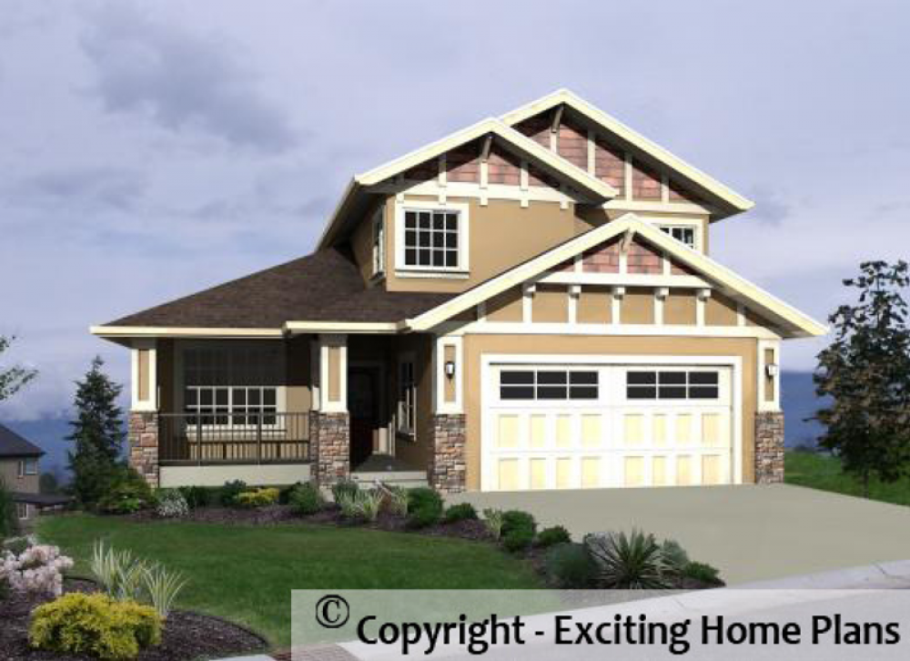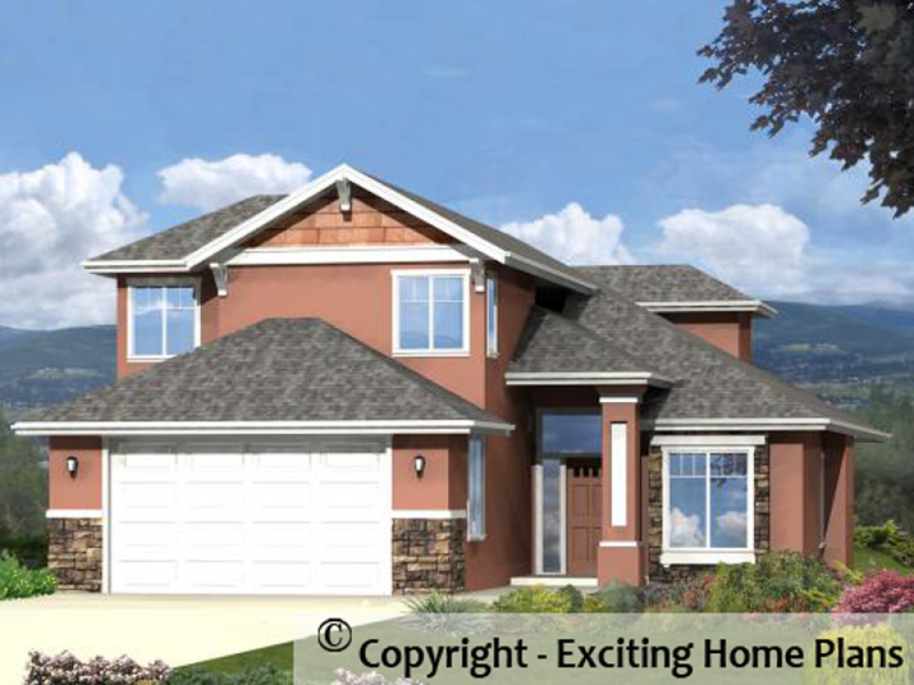Balmoral - 2 Storey – House Plans
Plan ID: E1066-10 | 6 Bedrooms | 4 Bathrooms | 1766 Sq Ft Main
Large Family Home perfect for country living
Ponderosa - 2 Storey – House Plans
Plan ID: E1065-10 | 4 Bedrooms | 5 Bathrooms | 3039 Sq Ft Main
This is the Ponderosa. It is a truly a dream home design! Winner of multiple awards. Check out all our photos of this wonderful home
Banbury - Two Storey Modern
Plan ID: E1063-50M | 4 Bedrooms | 4 Bathrooms | 1681 Sq Ft Main
This Modern two story plan has superb curb appeal. The detail is in the finely crafted design of this living space.
Banbury - 2 Storey – House Plans
Plan ID: E1063-10 | 4 Bedrooms | 3 Bathrooms | 1681 Sq Ft Main
Scarborough - 2 Storey – House Plans
Plan ID: E1044-10 | 5 Bedrooms | 3 Bathrooms | 1333 Sq Ft Main
Dakota - 2 Storey - House Plans
Plan ID: E1033-10 | 6 Bedrooms | 4 Bathrooms | 1068 Sq Ft Main
The Dakota is a practical family oriented two story plan. This two storey has loads of features beginning with three upstairs bedrooms. The main floor has an abundance of windows facing the rear to capture the view. The kitchen has a grand island, large enough for the whole family to sit around and chat.
Hadrian - 2 Storey - House Plans
Plan ID: E1032-10 | 4 Bedrooms | 2 Bathrooms | 1058 Sq Ft Main
Arlington - 2 Storey - House Plans
Plan ID: E1031-10 | 3 Bedrooms | 2 Bathrooms | 1840 Sq Ft Main
Acadia - 2 Storey - House Plans
Plan ID: E1027-10 | 4 Bedrooms | 3 Bathrooms | 1167 Sq Ft Main
Ashbury - 2 Storey - House Plans
Plan ID: E1026-10 | 3 Bedrooms | 3 Bathrooms | 1027 Sq Ft Main
Peyton - 2 Storey - House Plans
Plan ID: E1025-10 | 5 Bedrooms | 4 Bathrooms | 1199 Sq Ft Main
The Johnstone
Plan ID: E1014-10 | 5 Bedrooms | 2 Bathrooms | 1363 Sq Ft Main
Ask us about the 4 bedroom version of this plan!
Catalina - Two Storey - House Plans
Plan ID: E1012-10 | 4 Bedrooms | 4 Bathrooms | 1686 Sq Ft Main
This luxury hillside home will capture your properties full vista of view
Albany - One _ Two Storey House Plans
Plan ID: E1007-10 | 3 Bedrooms | 2 Bathrooms | 1436 Sq Ft Main
Open concept great room plus formal dining on main, 3 bedrooms upstairs, 5 piece en suite & 2 sided gas fireplace in master suite




