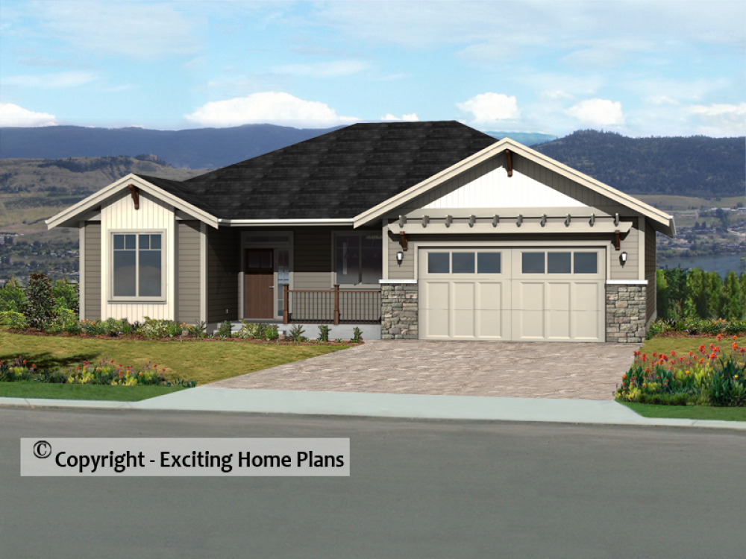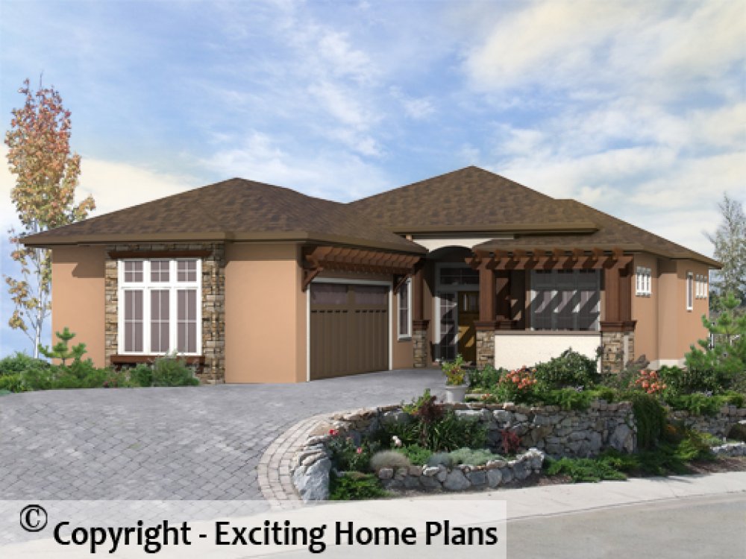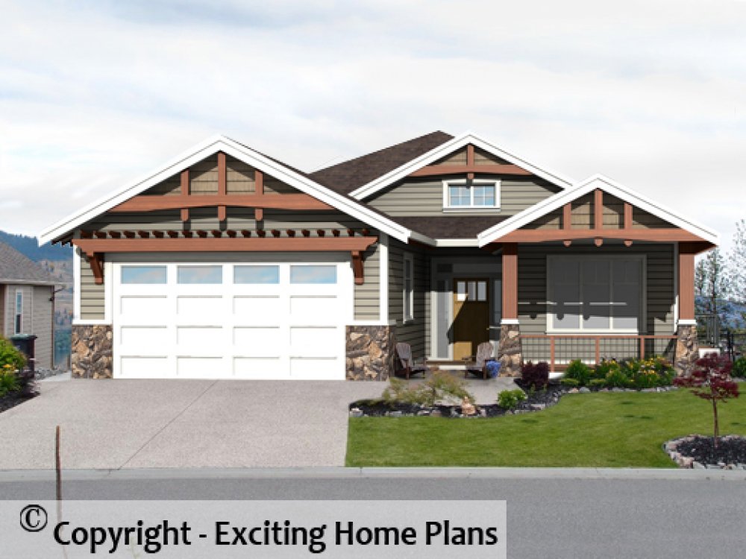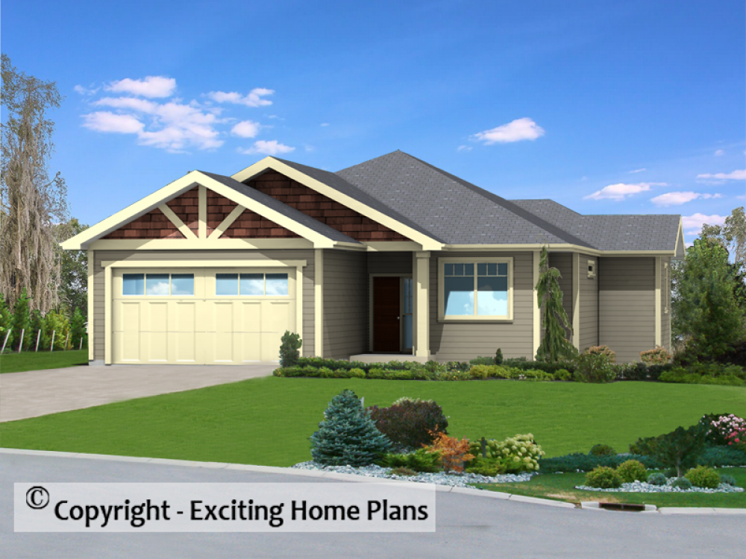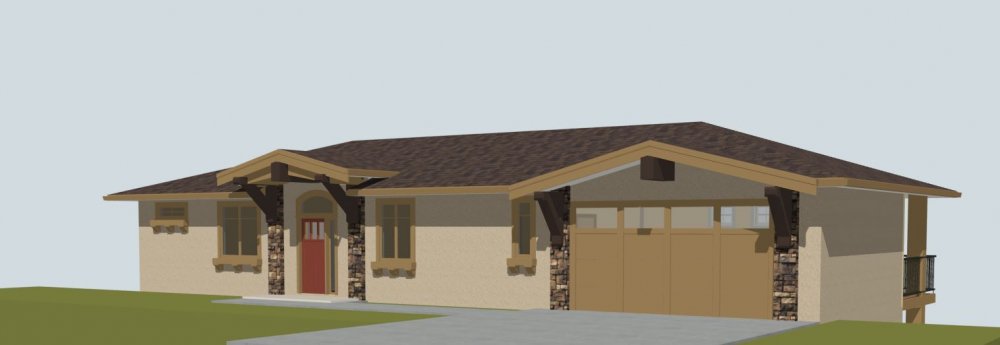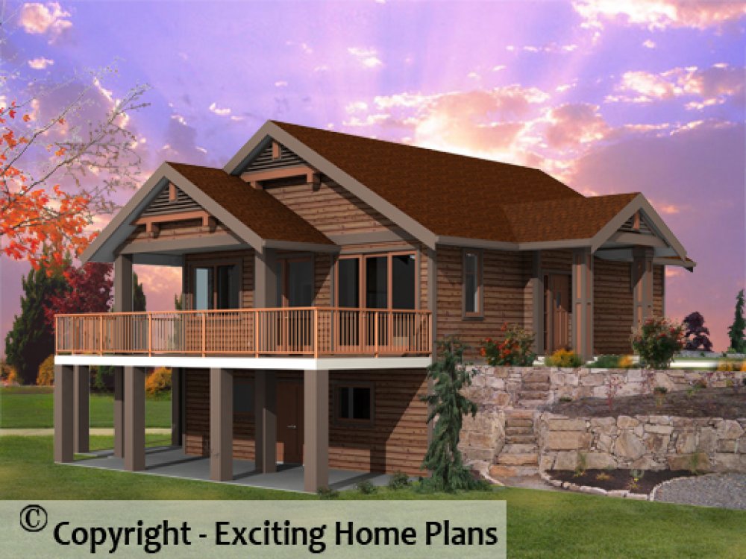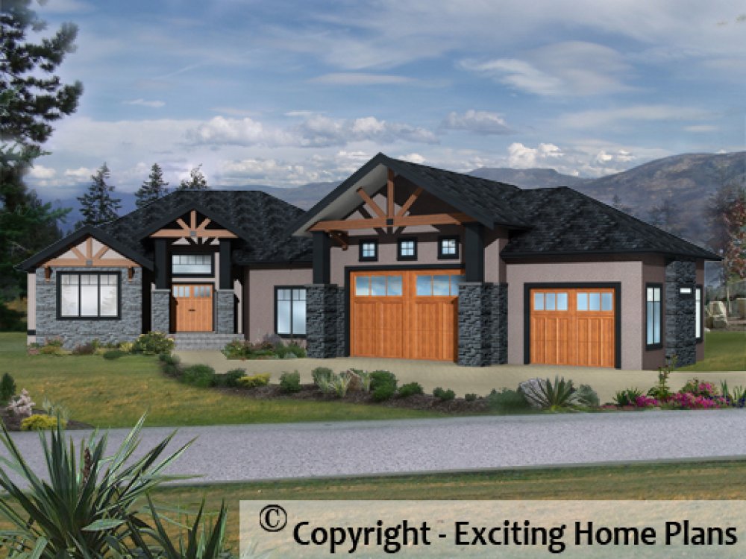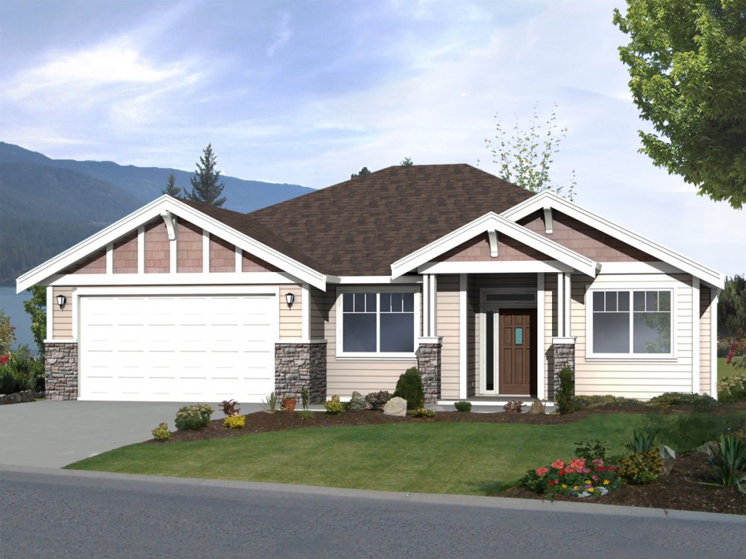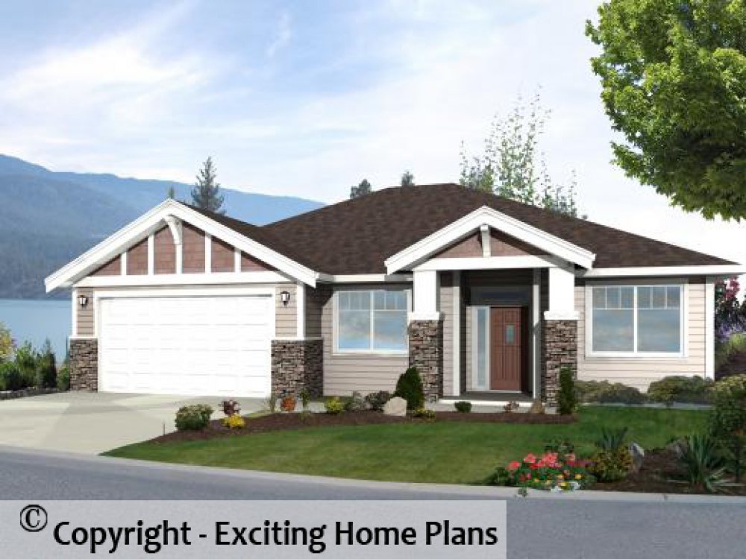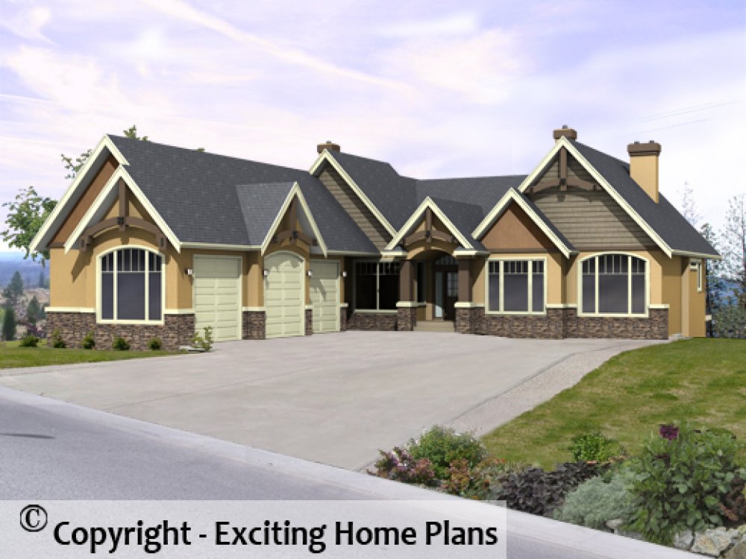Wyndham III
Plan ID: E1394-10 | 5 Bedrooms | 3 Bathrooms | 1365 Sq Ft Main
Perfect for a corner or a narrow lot, the flowing living space found in the three bedroom Wyndham III Design gives a sense of a larger family home. The Craftsman exterior welcomes guests to come and see.
Hunterwood
Plan ID: E1391-10 | 5 Bedrooms | 3 Bathrooms | 1560 Sq Ft Main
The Hunterwood is designed to capture your beautiful view. With two Master Bedrooms, you can share the view with family or summer guests.
St. Louis
Plan ID: E1374-10 | 4 Bedrooms | 3 Bathrooms | 1643 Sq Ft Main
The St. Louis Design has a sleek simple exterior, with a large, yet warm and inviting entertaining space for family or guests. Turn the Office into a 3rd Bedroom, and it becomes the perfect family home!
Wenatchee
Plan ID: E1356-10 | 2 Bedrooms | 3 Bathrooms | 1147 Sq Ft Main
The Wenatchee is one of our most popular plans. It has been built as a cabin at the lake, and as a residence. Ask us about this plan. Building sites from Maine, Newfoundland to Vancouver Island.
Northridge II - Craftsman Bungalow
Plan ID: E1350-10 | 4 Bedrooms | 3 Bathrooms | 1609 Sq Ft Main
The Northridge II - Walk out Basement Version. Spacious Great Room, Large Master Bedroom. Option for 3 Bedrooms on the Main Floor, or an Office for the Home Business.
Montrose
Plan ID: E1348-10 | 3 Bedrooms | 3 Bathrooms | 2522 Sq Ft Main
This Executive Home is the perfect blend of traditional with modern living style.








