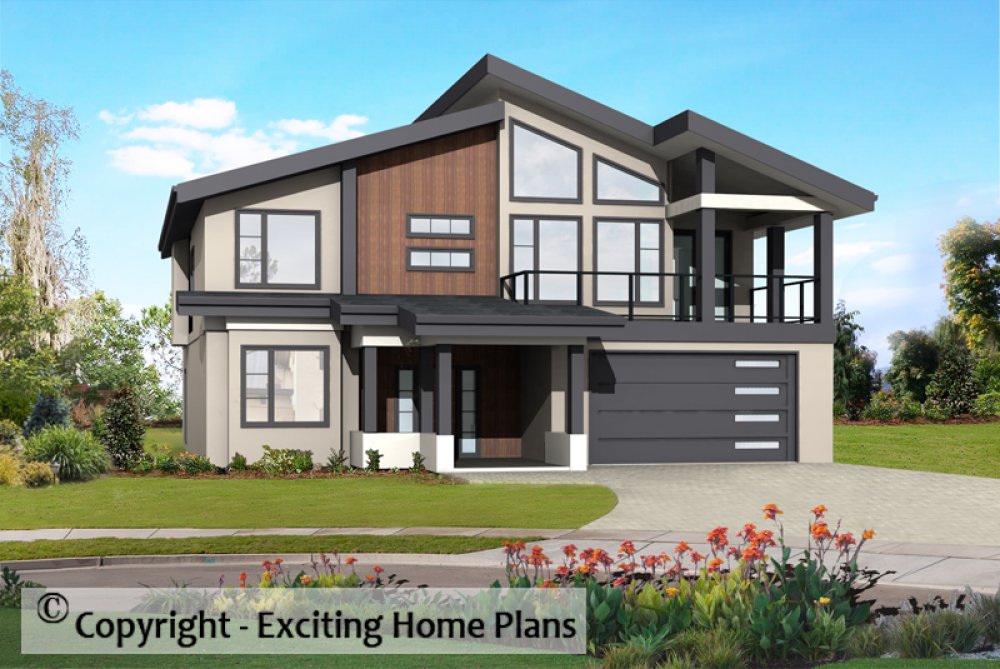Winston - Grade Level Entry - House Plans
Plan ID: E1024-10 | 5 Bedrooms | 3 Bathrooms | 1451 Sq Ft Main
Hollyglen - Grade Level Entry - House Plans
Plan ID: E1023-10 | 5 Bedrooms | 3 Bathrooms | 1326 Sq Ft Main
Comfortable Grade Level Entry plan. Economical to build. Plan works great for an optional suite downstairs.
Oakridge - Grade Level Entry House Plans
Plan ID: E1013-10 | 4 Bedrooms | 3 Bathrooms | 1794 Sq Ft Main
Spacious Upper Floor Living Home for the Home based Executive.
Legacy Modern
Plan ID: E1009-10M | 5 Bedrooms | 4 Bathrooms | 1497 Sq Ft Main
New Legacy Modern Design - Great Room Design with gas fireplace and feature stairs in living area, 3 bedrooms up plus room for a 2 bedroom suite in the Lower Level.
Legacy - Grade Level Entry House Plans
Plan ID: E1009-10 | 5 Bedrooms | 4 Bathrooms | 1497 Sq Ft Main
Great Room Design with gas fireplace and feature stairs in living area, 3 bedrooms up plus room for a 2 bedroom suite in the Lower Level.
Brienne - Modern
Plan ID: E1003-10M | 5 Bedrooms | 3 Bathrooms | 1710 Sq Ft Main
Modern Design - Fantastic great room designed basement entry plan with 3 bedrooms on main floor, 5 piece master en suite & room for a suite in the basement
Bryant - Living on Upper – House Plans
Plan ID: E1003-10 | 5 Bedrooms | 3 Bathrooms | 1710 Sq Ft Main
Fantastic great room designed basement entry plan with 3 bedrooms on main floor, 5 piece master en suite & room for a suite in the basement










