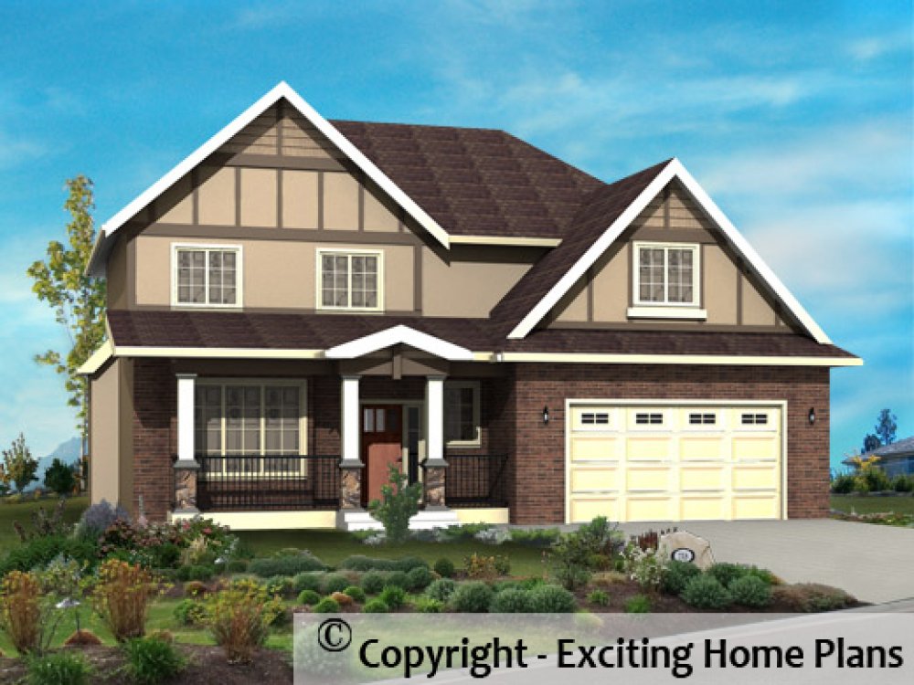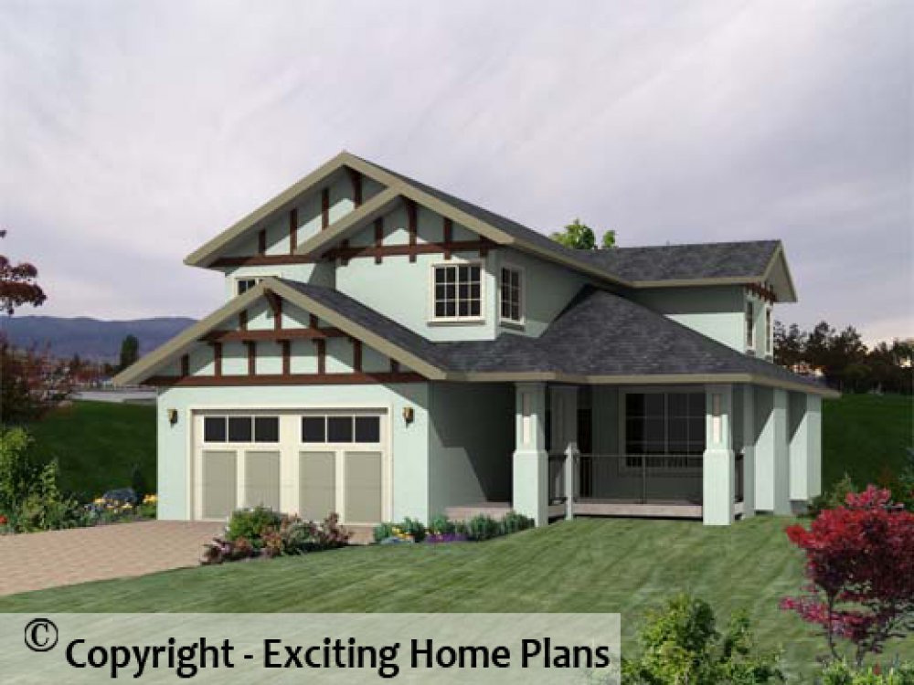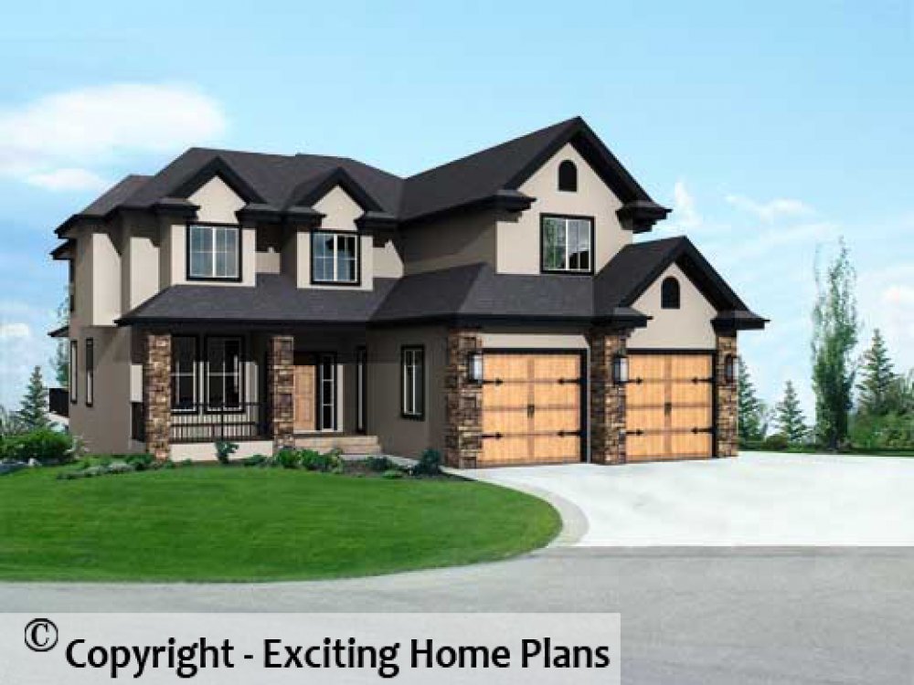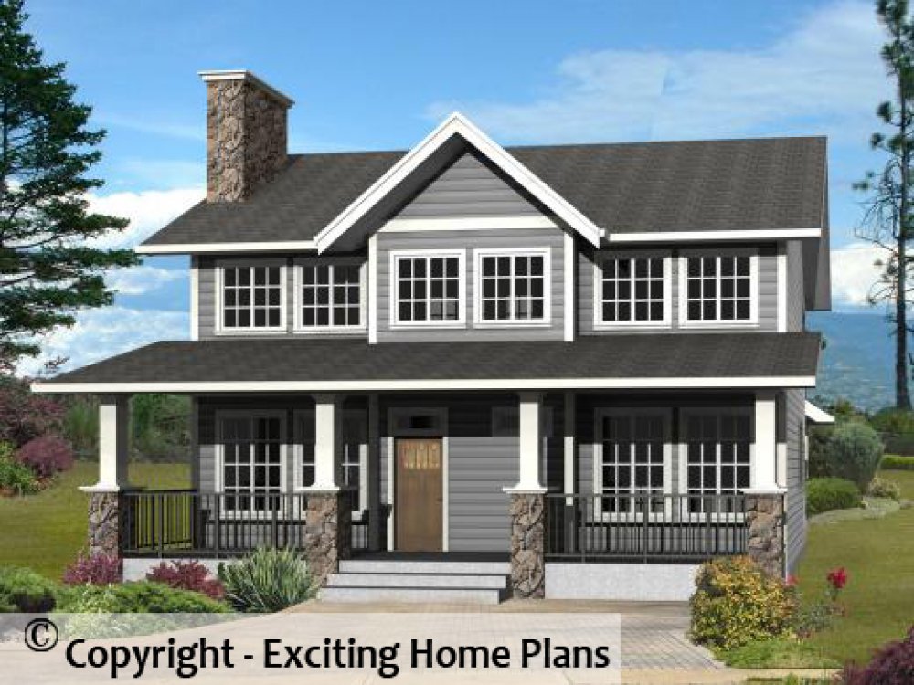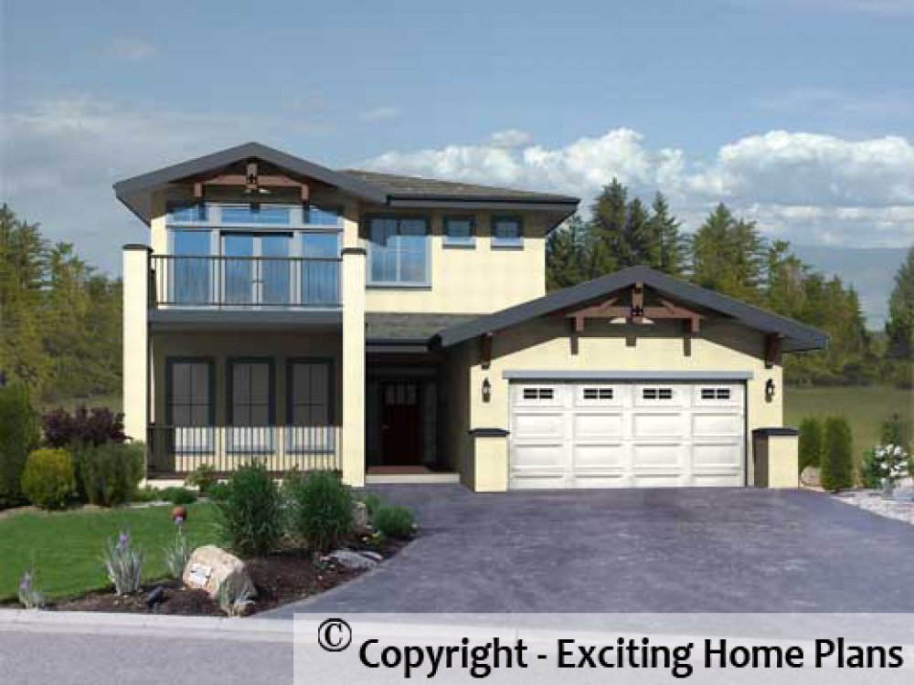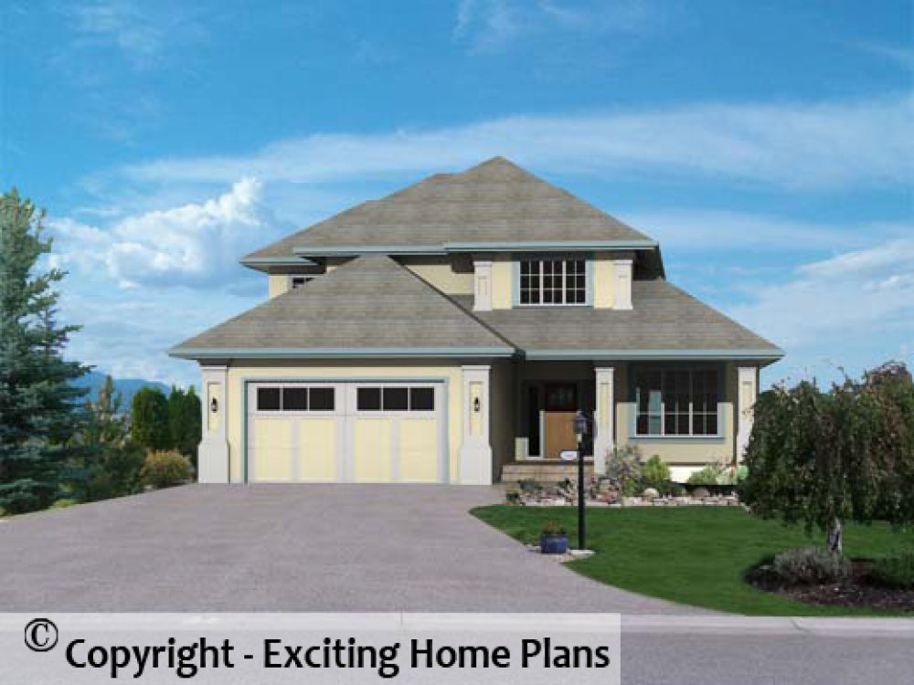Loganby
Plan ID: E1183-10 | 5 Bedrooms | 3 Bathrooms | 1250 Sq Ft Main
2 Storey Home with optional Basement Suite. Efficient on space for a tight lot. 4 Bedrooms on the Upper Floor. Lower floor can be developed as a suite or with 2 bedrooms & Rec Room.
Peyton III - 2 Storey - House Plans
Plan ID: E1178-10 | 6 Bedrooms | 4 Bathrooms | 1206 Sq Ft Main
This 2 Storey Home is a 4 bedroom version of our popular Peyton Plan.
Acadia II - 2 Storey - House Plans
Plan ID: E1177-10 | 4 Bedrooms | 4 Bathrooms | 1227 Sq Ft Main
Ravensbury Two Storey Home Design
Plan ID: E1176-10 | 5 Bedrooms | 4 Bathrooms | 1348 Sq Ft Main
Excellent 2 Storey Plan - With a little mystique!! All upper bedrooms with baths, bright eating nook in Kitchen.
Chilton III
Plan ID: E1174-10 | 4 Bedrooms | 3 Bathrooms | 682 Sq Ft Main
Chilliwack - 2 Storey – House Plans
Plan ID: E1166-10 | 4 Bedrooms | 1683 Sq Ft Main
Chilton I - 2 Storey – House Plans
Plan ID: E1160-10 | 4 Bedrooms | 3 Bathrooms | 682 Sq Ft Main
Newstone - 2 Storey – House Plans
Plan ID: E1156-10 | 5 Bedrooms | 2 Bathrooms | 907 Sq Ft Main
Cute Country Verandah Home. We have a slightly larger version with attached garage coming to the website real soon!
Riverside II - 2 Storey – House Plans
Plan ID: E1153-10 | 4 Bedrooms | 3 Bathrooms | 1265 Sq Ft Main
Riverside - 2 Storey – House Plans
Plan ID: E1151 10 | 5 Bedrooms | 4 Bathrooms | 1246 Sq Ft Main
Nottingham - 2 Storey – House Plans
Plan ID: E1144-10 | 5 Bedrooms | 4 Bathrooms | 2172 Sq Ft Main
Meadow Lake - 2 Storey - House Plans
Plan ID: E1141-10 | 5 Bedrooms | 3 Bathrooms | 913 Sq Ft Main
The Meadow Lake is a 2 Storey Craftsman design. A great 3 bedroom family home, the multi-use spaces on the main floor provide you with excellent options!
Peyton II - 2 Storey – House Plans
Plan ID: E1133-10 | 6 Bedrooms | 4 Bathrooms | 1199 Sq Ft Main
Craftsman Influenced Two Storey




