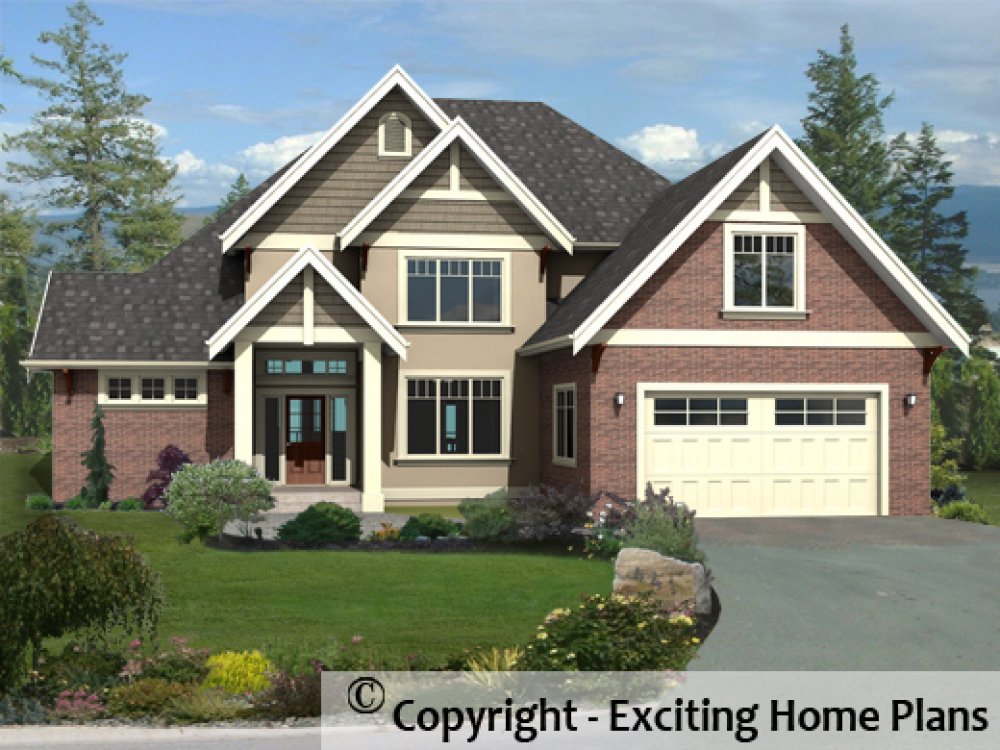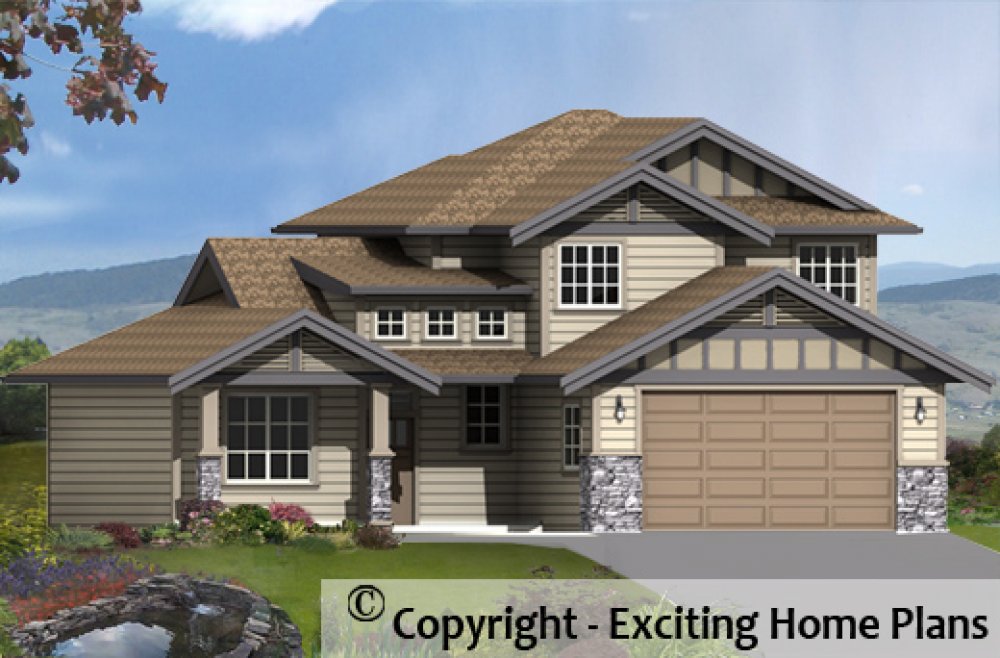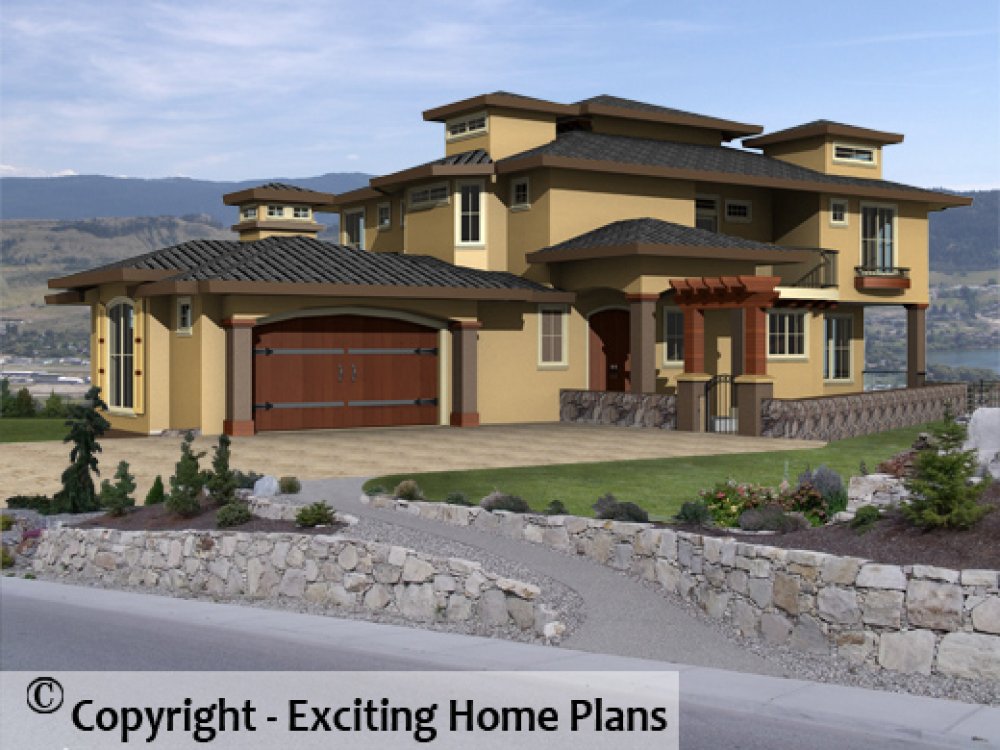Idaho II
Plan ID: E1370-10 | 6 Bedrooms | 4 Bathrooms | 1557 Sq Ft Main
This is one Duplex version of the Idaho I - E1369-10. All Room sizes are per unit. This Duplex fits on a 60' Wide x 52' Deep Building Envelope.
Idaho I
Plan ID: E1369-10 | 3 Bedrooms | 2 Bathrooms | 783 Sq Ft Main
This stylish Two Storey is part of our Small Home Collection, but has all the feeling of a larger home. Computer Niche on the Main Floor, Three Bedrooms Upstairs. All this in a building footprint of 30' x 50'.
Omak - 2 Storey Home Design
Plan ID: E1353-10 | 5 Bedrooms | 3 Bathrooms | 1698 Sq Ft Main
Tradition Inspired, this elegant family home design can be expanded easily to a 5 or 6 bedroom home. Feels perfect in either a city or a country setting.
Blackmore II
Plan ID: E1308-10 | 4 Bedrooms | 3 Bathrooms | 918 Sq Ft Main
Prairie Style Influenced Home - Truly a small home with big rooms!
Tennison - 1.5 Storey Home Design
Plan ID: E1299-10 | 3 Bedrooms | 2 Bathrooms | 1111 Sq Ft Main
Humboldt II - Two Storey
Plan ID: E1291-10 | 4 Bedrooms | 3 Bathrooms | 1018 Sq Ft Main
Narrow Lot 2 Storey Family Home Plan
Humboldt
Plan ID: E1290-10 | 4 Bedrooms | 3 Bathrooms | 1027 Sq Ft Main
Guenther - Two Storey - Houseplans
Plan ID: E1281-10 | 4 Bedrooms | 3 Bathrooms | 1065 Sq Ft Main
Traditional Home with Bonus Room. Lots of room for the whole family.
Talisman - 2 Storey Home Design
Plan ID: E1279-10 | 3 Bedrooms | 2 Bathrooms | 912 Sq Ft Main
Caledonia I
Plan ID: E1276-10 | 5 Bedrooms | 3 Bathrooms | 1137 Sq Ft Main
Acapulco Ridge
Plan ID: E1274-10 | 4 Bedrooms | 4 Bathrooms | 1445 Sq Ft Main
This Double Master Bedroom plan fits on a scenic hill overlooking any beach in the world...the more tropical the better!!
Rogers
Plan ID: E1272-10 | 5 Bedrooms | 3 Bathrooms | 918 Sq Ft Main
Super Attractive and Efficient 2 Storey Home - matching Garage E1273-10 - call us for an attached garage version!!
Celestian - Two Storey - House Design
Plan ID: E1269-10 | 4 Bedrooms | 3 Bathrooms | 678 Sq Ft Main
From our Small Homes Collection - a great Two Storey plan for a tight lot. The perfect starter home. Matching Garage E1120-10. Purchase both plans and save.
Clapton - 2 Storey Home
Plan ID: E1268-10 | 5 Bedrooms | 3 Bathrooms | 1332 Sq Ft Main
Two Storey Home. Option for Side Attached Garage



















