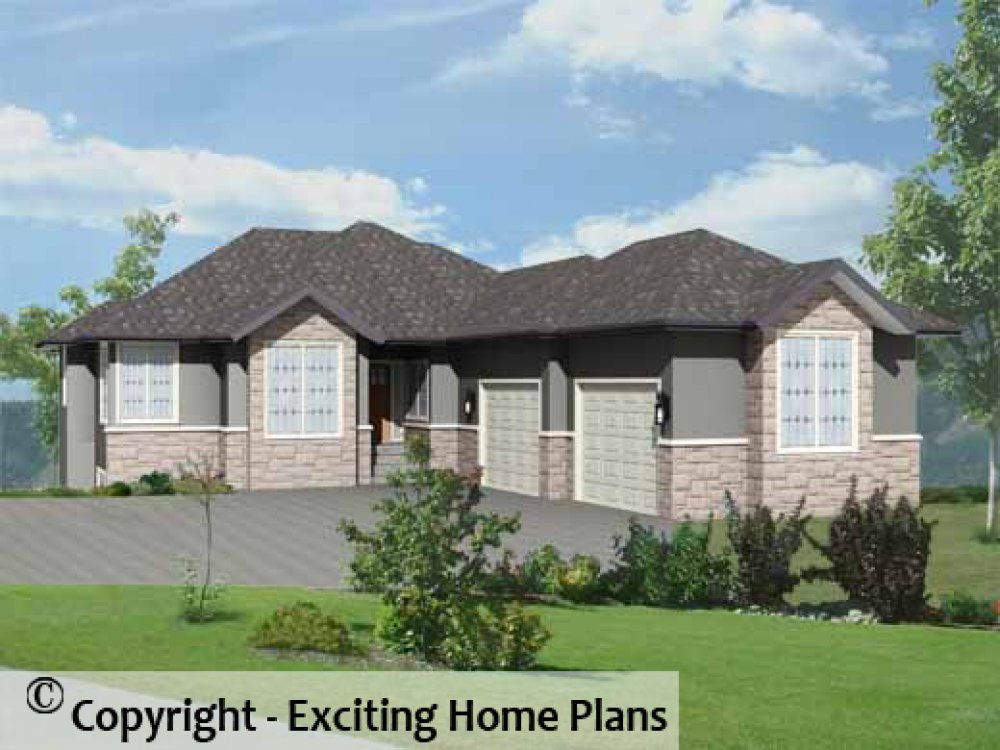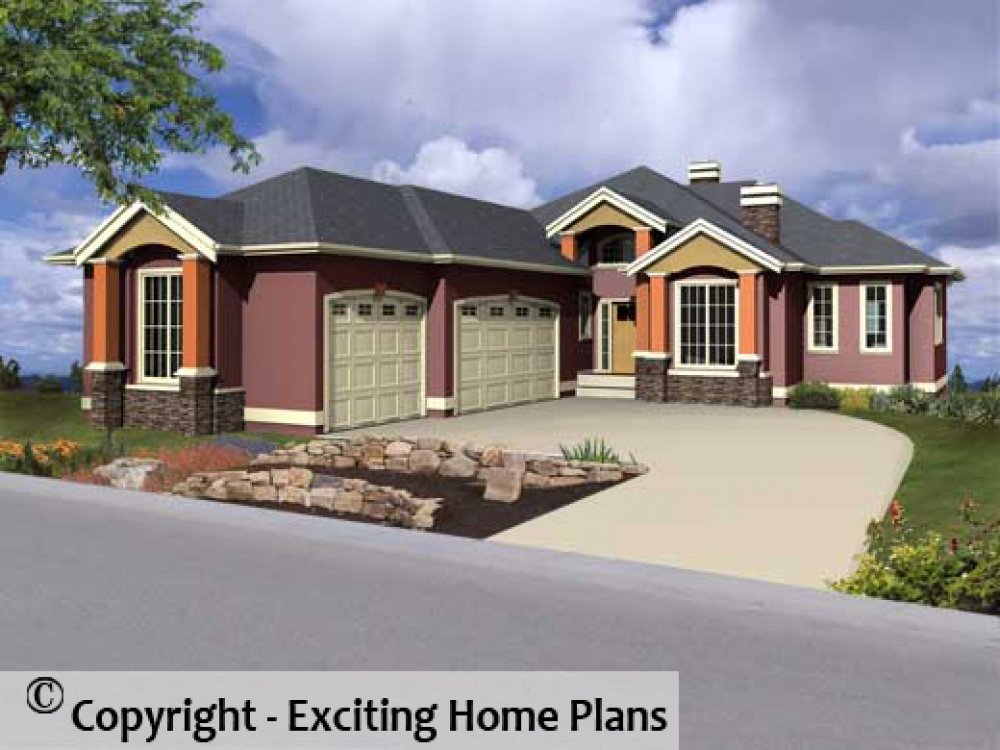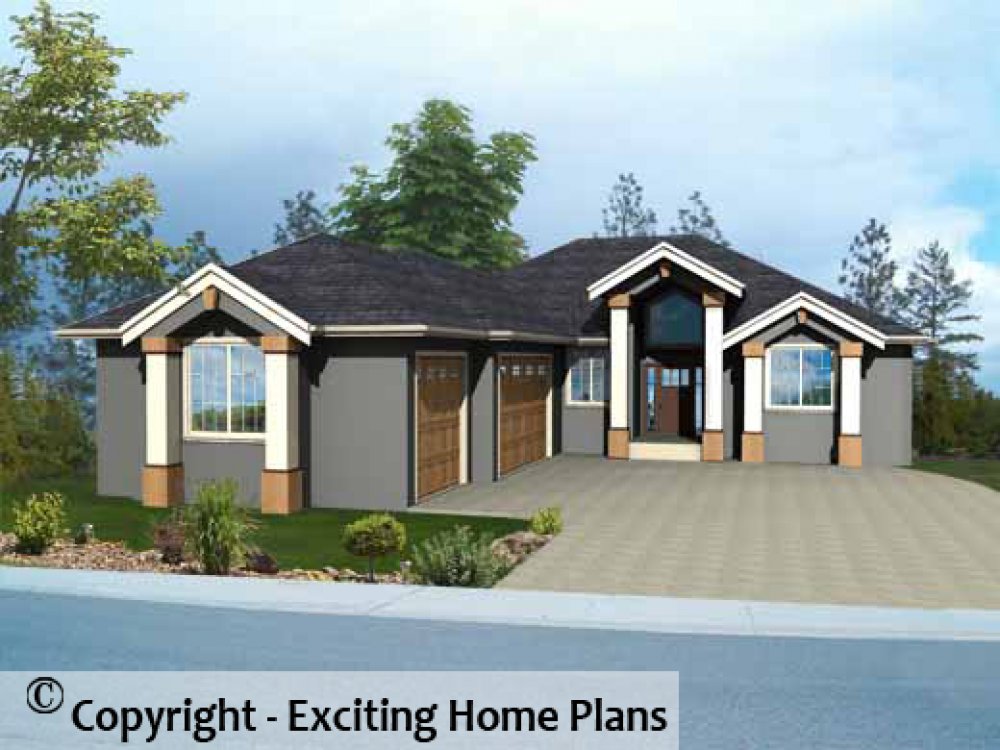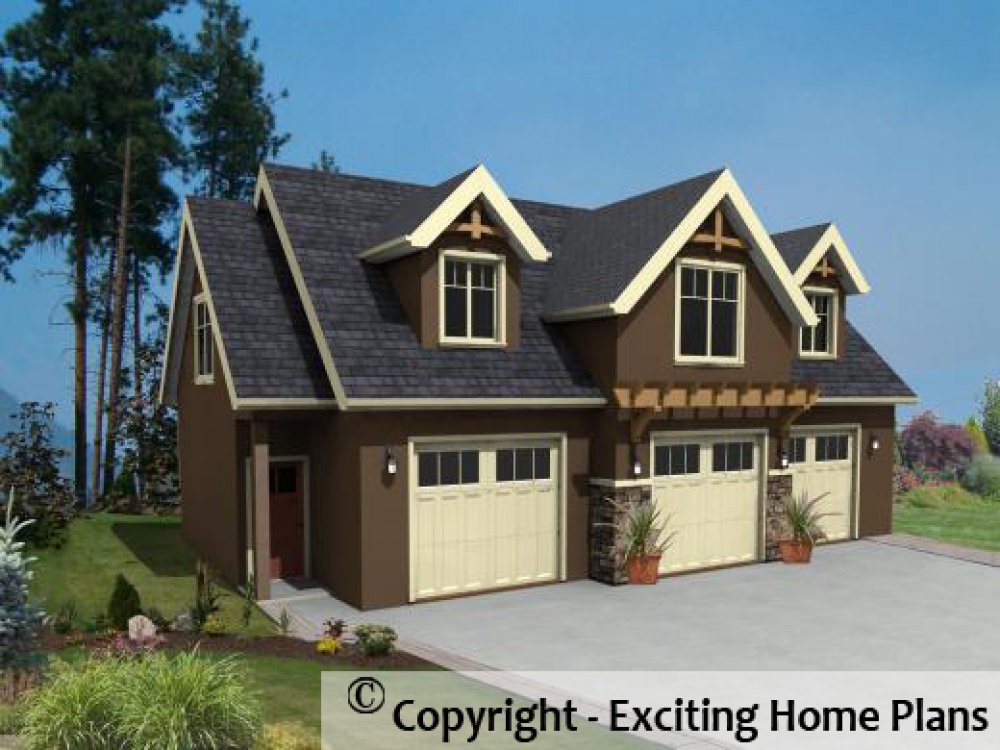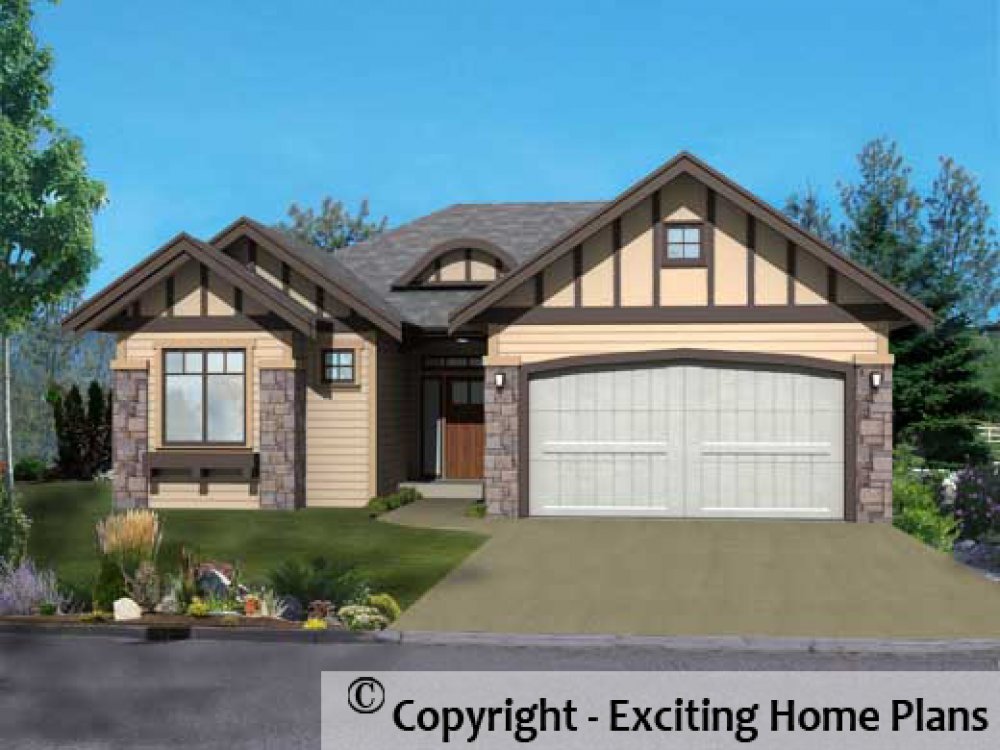McLelland - 1 Storey with Loft - Houseplans
Plan ID: E1225-10 | 3 Bedrooms | 2 Bathrooms | 1514 Sq Ft Main
Wystellan - Bungalow - Houseplans
Plan ID: E1224-10 | 4 Bedrooms | 2 Bathrooms | 1799 Sq Ft Main
Sallinger - 1 Storey – House Plans
Plan ID: E1223-10 | 5 Bedrooms | 2 Bathrooms | 2052 Sq Ft Main
Large Golf Course Bungalow
Ryestone - 1 Storey – House Plans
Plan ID: E1222-10 | 3 Bedrooms | 2 Bathrooms | 1927 Sq Ft Main
Midtown - 2 Storey – House Plans
Plan ID: E1221-10 | 5 Bedrooms | 3 Bathrooms | 1139 Sq Ft Main
There aren't many houses that feel more like home than this inviting Two Storey. Open living, with an office on the main, and a built in main floor computer area to make sure the homework is getting done!!
Arcadian - Carriage House – Building Plans
Plan ID: E1220-10 | 1 Bedrooms | 1192 Sq Ft Main
Manchebo Beach -2 Storey - House Plans
Plan ID: E1219-10 | 4 Bedrooms | 3 Bathrooms | 2030 Sq Ft Main
A beautiful Beach house design for white sands & palm trees on an aqua lagoon....somewhere warm .
Gaylene - 1 Storey Craftsman Home Design
Plan ID: E1218-10 | 3 Bedrooms | 3 Bathrooms | 1778 Sq Ft Main
This Craftsman Home Design is spacious living at its best. It is cozy and warm with the large fireplace & vaulted ceilings throughout the living area. Lots of room for the grandkids at Christmastime.
Chang An - Grade Level Entry - House Plans
Plan ID: E1217-10 | 3 Bedrooms | 4 Bathrooms | 1516 Sq Ft Main
A Grade Level Entry Corner Lot Plan, with an inlaw suite.
Wentworth - Executive House Plan
Plan ID: E1216-10
Hot off the Press....Final drawings will be posted soon!!
Amerson - 1 Storey – House Plans
Plan ID: E1215-10 | 3 Bedrooms | 4 Bathrooms | 1123 Sq Ft Main
From our Small Home Collection. This home can help to pay the mortgage, with the suite on the lower floor, or an inlaw suite. Perfect starter home. Affordability at its best.
Tristan - Grade Level Entry - Houseplans
Plan ID: E1214-10 | 3 Bedrooms | 3 Bathrooms | 1539 Sq Ft Main
Grade Level Entry with Side Loading Garage and Entry
Solstice - 2 Storey - Houseplans
Plan ID: E1213-10 | 6 Bedrooms | 3 Bathrooms | 1385 Sq Ft Main
Hogan
Plan ID: E1212-10 | 3 Bedrooms | 2 Bathrooms | 1217 Sq Ft Main
This Modern Style Two Storey is a great home for a younger family on the move. With the computer niche in the living area, everyone can live, study and work together.
Karstairs - 1 Storey - Houseplans
Plan ID: E1211-10 | 3 Bedrooms | 3 Bathrooms | 1472 Sq Ft Main





