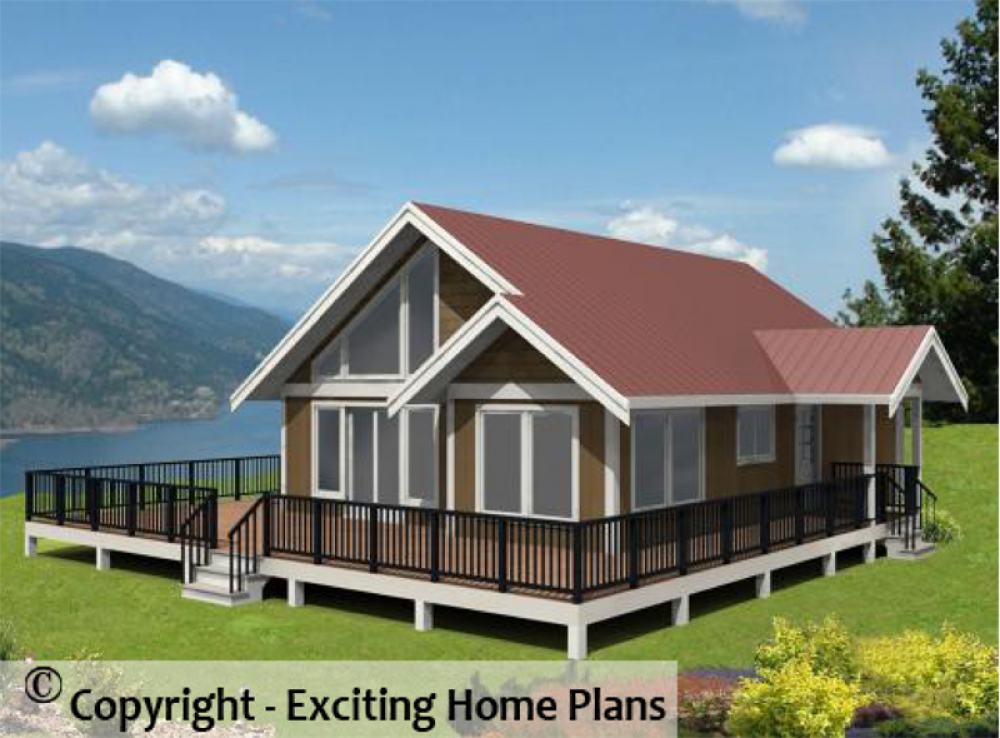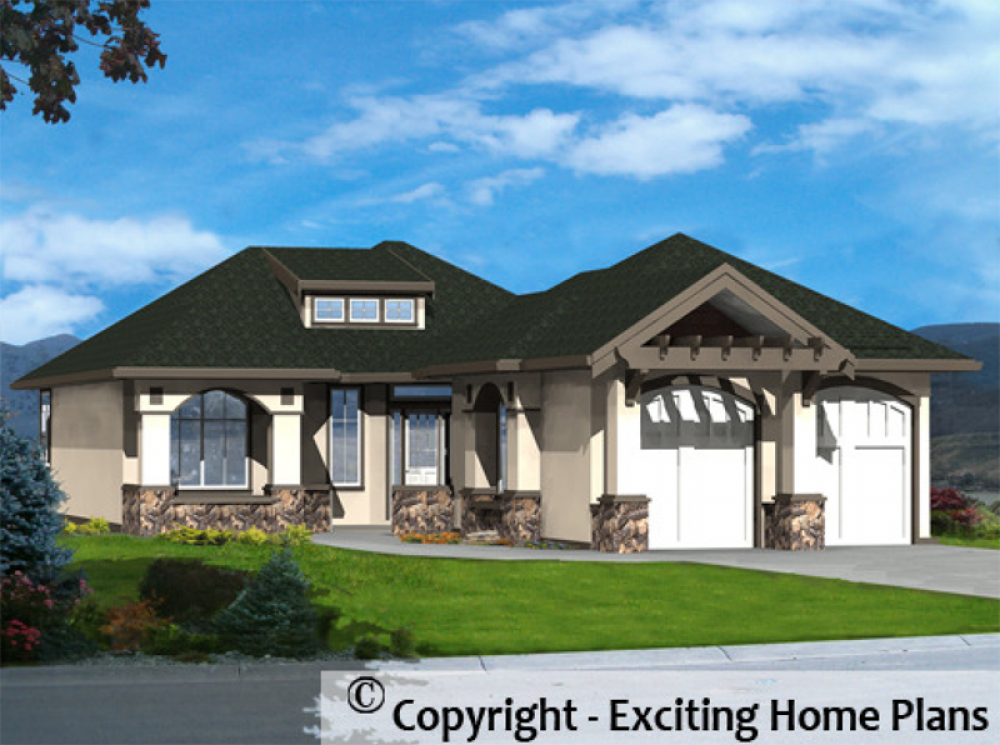Freedmont - 1 Storey – House Plans
Plan ID: E1047-10 | 5 Bedrooms | 3 Bathrooms | 1690 Sq Ft Main
Prairie Style Bungalow Design.
Laguna - Modern
Plan ID: E1046-10M | 5 Bedrooms | 3 Bathrooms | 1492 Sq Ft Main
The Laguna is an Exciting open concept design. The bright foyer opens immediately into a well appointed kitchen and Great Room with large windows to take in the view. A cozy second bedroom could double as an office in the front of the home with convenient
Laguna I - 1 Storey – Small House Plans
Plan ID: E1046-10 | 5 Bedrooms | 3 Bathrooms | 1492 Sq Ft Main
The Laguna is an Exciting open concept design. The bright foyer opens immediately into a well appointed kitchen and Great Room with large windows to take in the view. A cozy second bedroom could double as an office in the front of the home with convenient access to a bath.
Maplehurst - Cabin – House Plans
Plan ID: E1045-10 | 2 Bedrooms | 1 Bathrooms | 975 Sq Ft Main
Skye - 1 Storey - House Plans
Plan ID: E1037-10 | 5 Bedrooms | 3 Bathrooms | 2220 Sq Ft Main
Spacious Stucco & Quoin Design
Bethel - 1 Storey - House Plans
Plan ID: E1030-10 | 5 Bedrooms | 3 Bathrooms | 1692 Sq Ft Main
Laurel - 1 Storey - House Plans
Plan ID: E1029-10 | 5 Bedrooms | 4 Bathrooms | 2308 Sq Ft Main
Alamosa - 1 Storey - House Plans
Plan ID: E1028-10 | 3 Bedrooms | 3 Bathrooms | 1675 Sq Ft Main
Madrid - 1 Storey - House Plans
Plan ID: E1022-10 | 3 Bedrooms | 2 Bathrooms | 1207 Sq Ft Main
Open Concept Bungalow, Front Courtyard, 5 Piece En Suite with His and Hers closets
Sutton - Bungalow - House Plans
Plan ID: E1020-10 | 3 Bedrooms | 4 Bathrooms | 1899 Sq Ft Main
Highfield - Prairie
Plan ID: E1019-10M | 3 Bedrooms | 3 Bathrooms | 1603 Sq Ft Main
Highfield - Bungalow - House Plans
Plan ID: E1019-10 | 3 Bedrooms | 3 Bathrooms | 1603 Sq Ft Main
Baymont - Bungalow - House Plans
Plan ID: E1018-10 | 4 Bedrooms | 3 Bathrooms | 1812 Sq Ft Main
Ambleside - Bungalow - House Plans
Plan ID: E1015-10 | 3 Bedrooms | 3 Bathrooms | 1522 Sq Ft Main
Katherine - Bungalow House Plans
Plan ID: E1006-10 | 5 Bedrooms | 4 Bathrooms | 1607 Sq Ft Main
3 Bedrooms on main, great room design with covered front porch & spacious rear deck



















