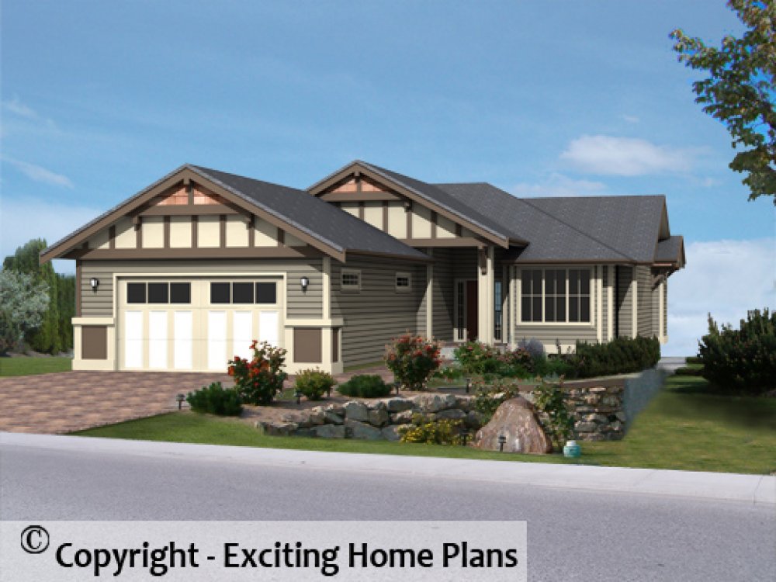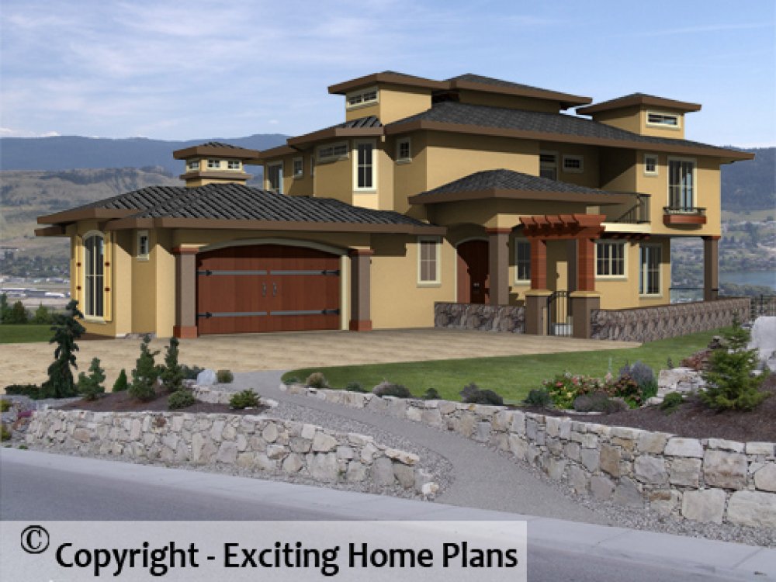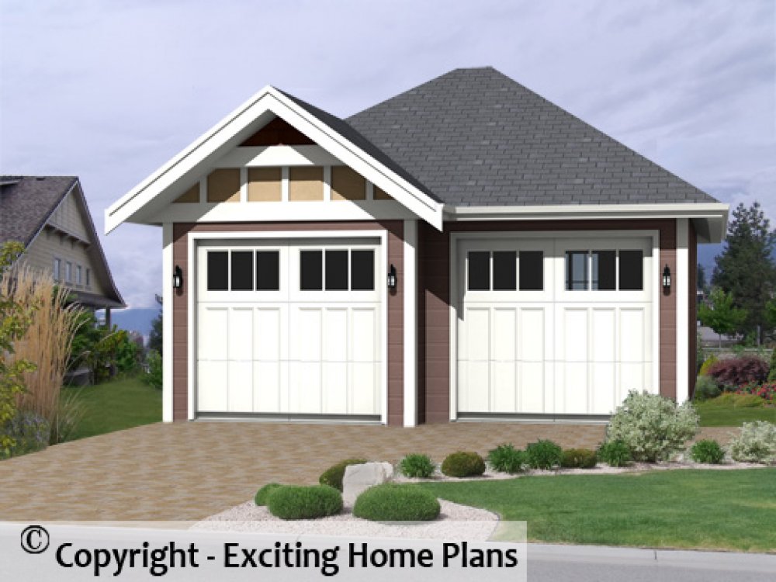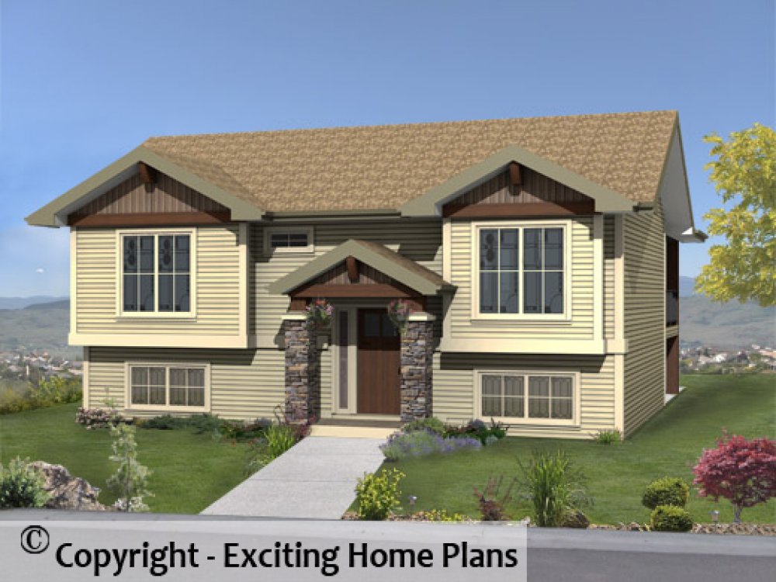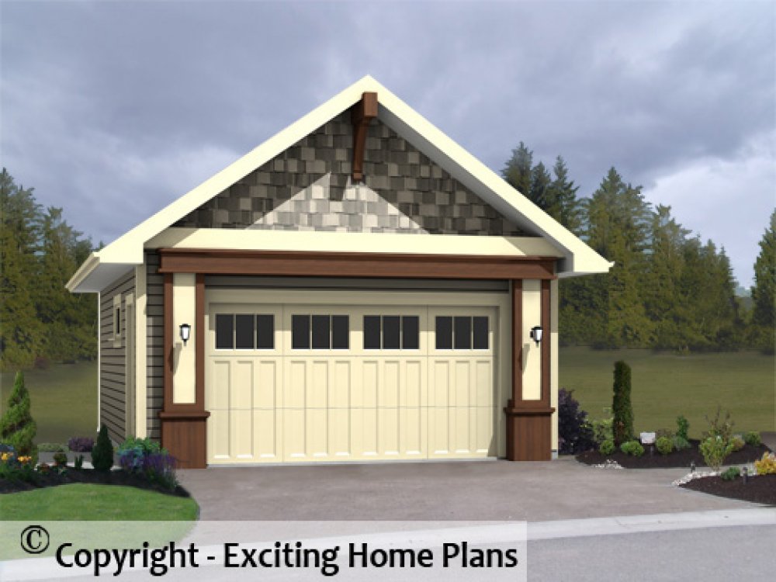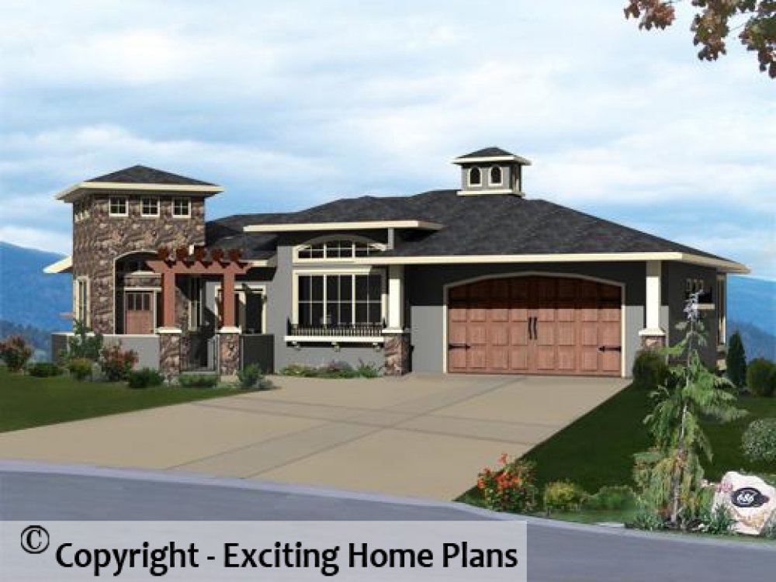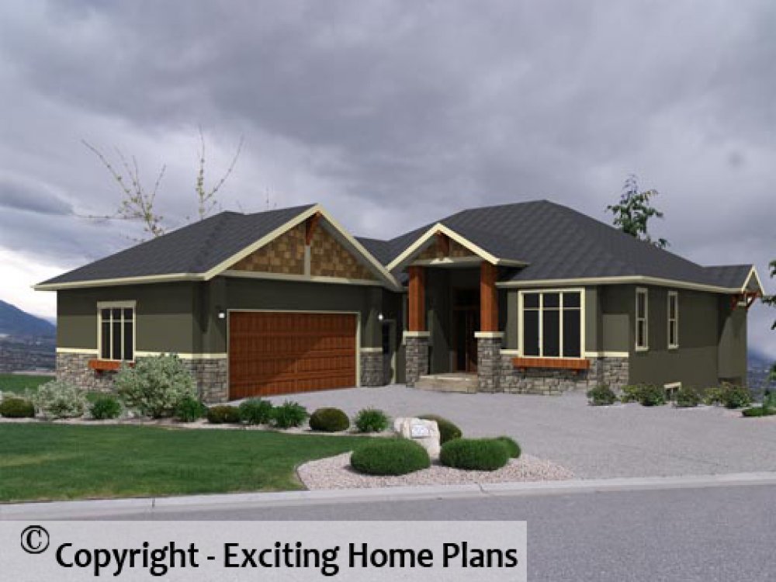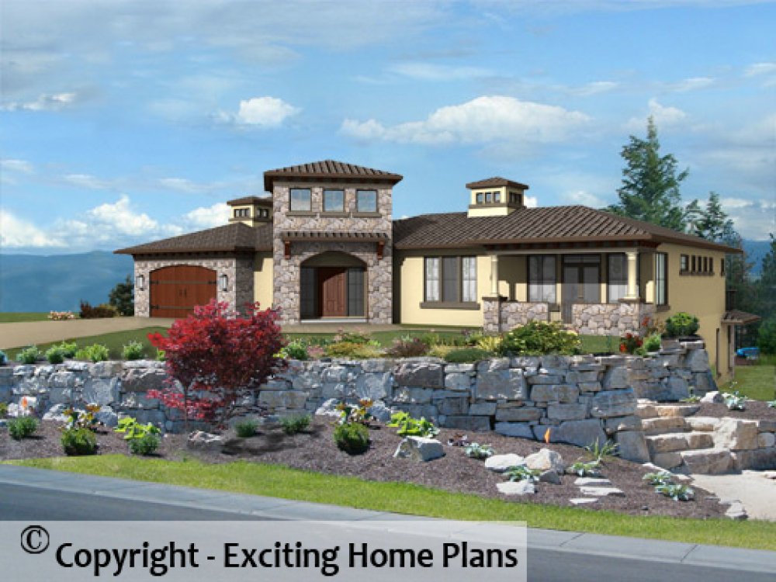Acapulco Ridge
Plan ID: E1274-10 | 4 Bedrooms | 4 Bathrooms | 1445 Sq Ft Main
This Double Master Bedroom plan fits on a scenic hill overlooking any beach in the world...the more tropical the better!!
Rogers
Plan ID: E1272-10 | 5 Bedrooms | 3 Bathrooms | 918 Sq Ft Main
Super Attractive and Efficient 2 Storey Home - matching Garage E1273-10 - call us for an attached garage version!!
Arbourview - Bilevel Home Design
Plan ID: E1271-10 | 5 Bedrooms | 2 Bathrooms | 958 Sq Ft Main
A great little open concept Bi-Level home, with a bit of Banff Craftsman feel.
Newcastle - Garage Level Entry
Plan ID: E1270-10 | 6 Bedrooms | 4 Bathrooms | 1722 Sq Ft Main
This attractive home is designed with the Lower Level completely as a splendid Bed and Breakfast Home.
Celestian - Two Storey - House Design
Plan ID: E1269-10 | 4 Bedrooms | 3 Bathrooms | 678 Sq Ft Main
From our Small Homes Collection - a great Two Storey plan for a tight lot. The perfect starter home. Matching Garage E1120-10. Purchase both plans and save.
Clapton - 2 Storey Home
Plan ID: E1268-10 | 5 Bedrooms | 3 Bathrooms | 1332 Sq Ft Main
Two Storey Home. Option for Side Attached Garage
Harrison - Living on Upper – House Plans
Plan ID: E1267-10 | 5 Bedrooms | 3 Bathrooms | 1513 Sq Ft Main
Craftsman Design with lots of secrets behind the facade.
Estelin I - Bilevel - Home Design
Plan ID: E1266-10 | 5 Bedrooms | 3 Bathrooms | 1252 Sq Ft Main
This Bi-Level Home is a unique design. From the street, is it a Bi-Level? Is it a split level? It is very much a one of a kind on your street.
Thorson - Bungalow - Living on Lower Floor
Plan ID: E1262-10 | 4 Bedrooms | 3 Bathrooms | 2264 Sq Ft Main
This exquisite design is made to live at the poolside. Entry from the street, the Tuscan designed courtyard home has so much more than meets the eye.
Mandalin - 1 Storey – House Plans
Plan ID: E1261-10 | 4 Bedrooms | 2 Bathrooms | 1652 Sq Ft Main
Kirstin - Estate Home
Plan ID: E1260-10 | 4 Bedrooms | 4 Bathrooms | 3518 Sq Ft Main
Tuscan Influenced Poolside Home - Lower Floor Living. Luxury Estate Home.
Cardello - 1 Storey - Home Design
Plan ID: E1259-10 | 5 Bedrooms | 3 Bathrooms | 2258 Sq Ft Main
Spacious Contemporary Stucco Home with 2 Bedrooms and a Den on the Main Floor. A great home for entertaining, working and living.




