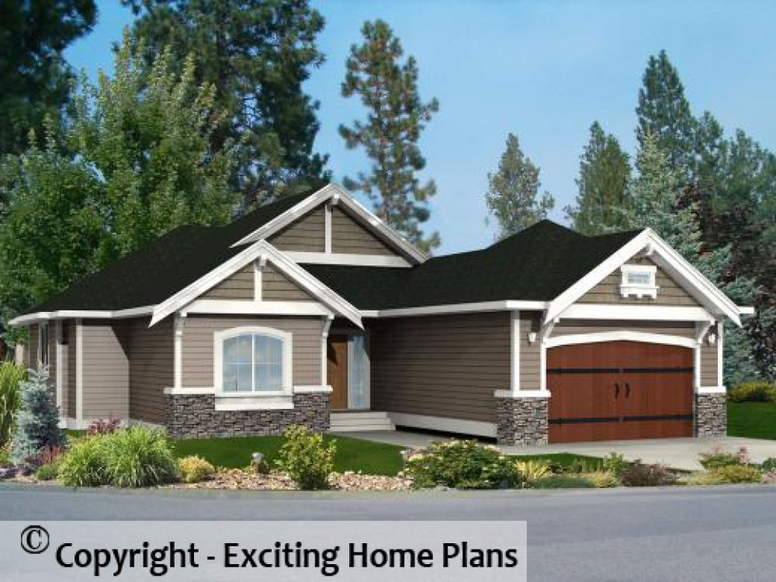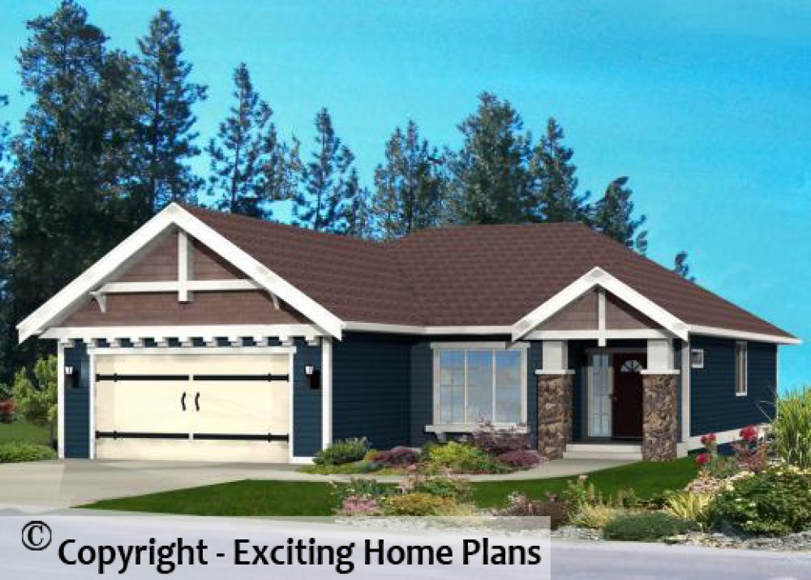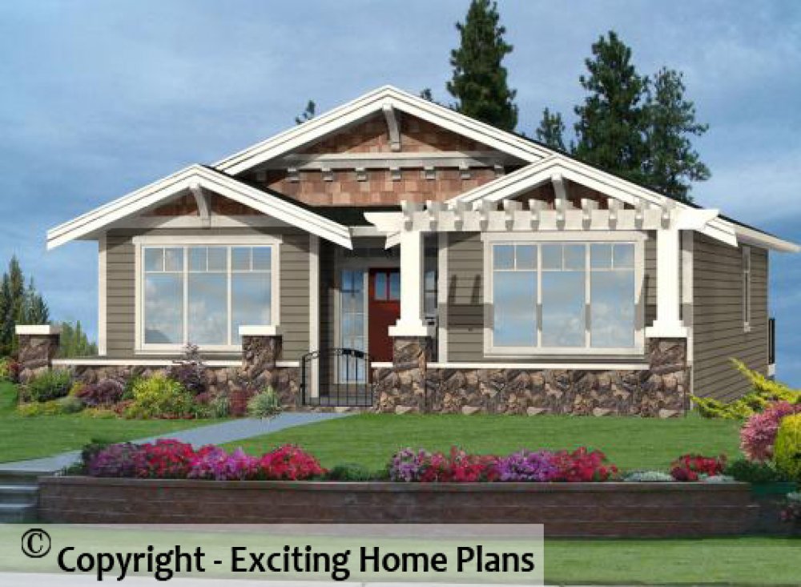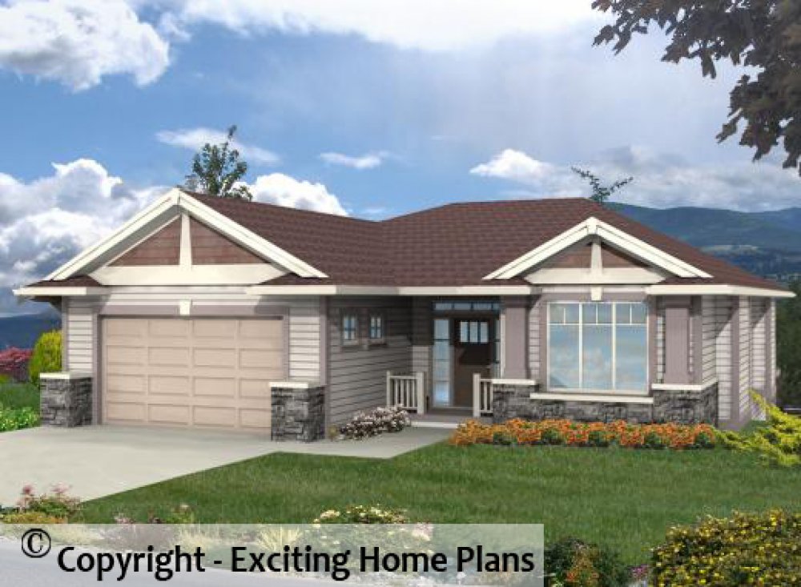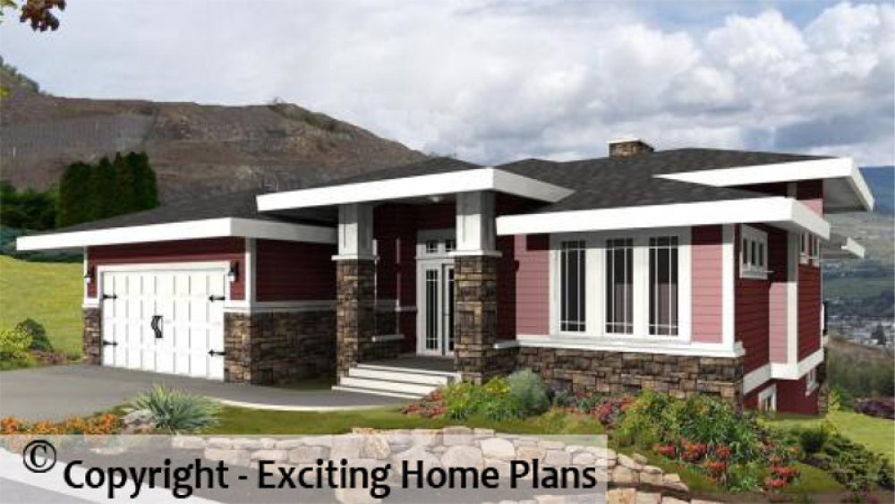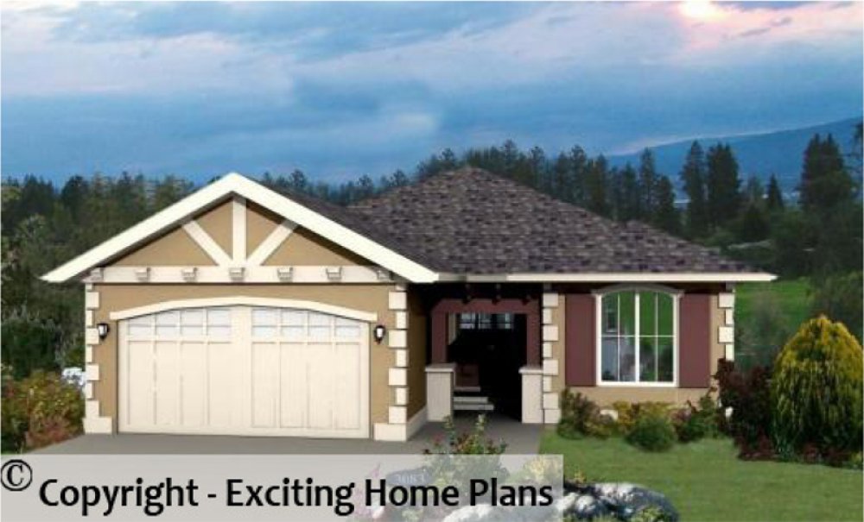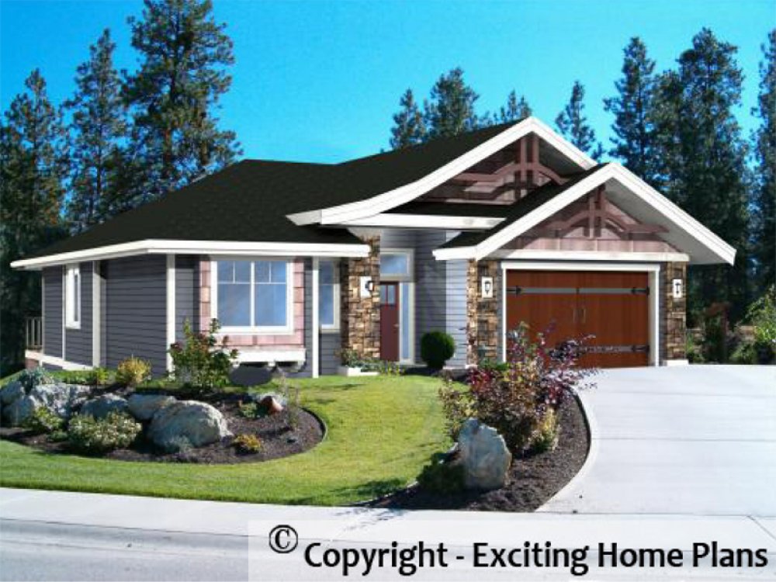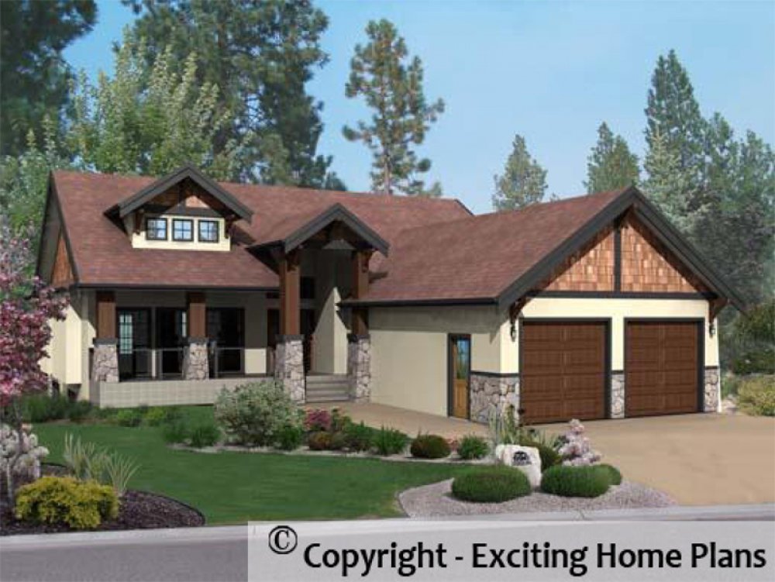Green Bay - 1 Storey – House Plans
Plan ID: E1088-10 | 5 Bedrooms | 4 Bathrooms | 1677 Sq Ft Main
Luxurious Tuscan Influenced Plan. Flowing layout with computer area and walk thru pantry.
Amethyst - 1 Storey – House Plans
Plan ID: E1086-10 | 4 Bedrooms | 3 Bathrooms | 1655 Sq Ft Main
Emerald - 1 Storey – House Plans
Plan ID: E1085-10 | 5 Bedrooms | 3 Bathrooms | 1653 Sq Ft Main
Clairemont - 1 Storey – House Plans
Plan ID: E1084-10 | 4 Bedrooms | 3 Bathrooms | 1636 Sq Ft Main
Darnell - 1 Storey – House Plans
Plan ID: E1083-10 | 3 Bedrooms | 3 Bathrooms | 2704 Sq Ft Main
Burlington - 1 Storey – House Plans
Plan ID: E1082-10 | 3 Bedrooms | 3 Bathrooms | 1847 Sq Ft Main
Sedona - 1 Storey – House Plans
Plan ID: E1081-10 | 2 Bedrooms | 2 Bathrooms | 2476 Sq Ft Main
Carlisle - 1 Storey – House Plans
Plan ID: E1080-10 | 3 Bedrooms | 3 Bathrooms | 4167 Sq Ft Main
Estate Home with Courtyard and Casita. True Luxury
Camden - 1 Storey – House Plans
Plan ID: E1079-10 | 3 Bedrooms | 2 Bathrooms | 1634 Sq Ft Main
Aspen - 1 Storey – House Plans
Plan ID: E1078-10 | 3 Bedrooms | 3 Bathrooms | 1654 Sq Ft Main
Step through the door and this design will capture your heart. From the charming front porch, you catch the view thru expansive rear windows. A spacious great room design, with a see-through fireplace onto your deck, leads you to an elegantly appointed kitchen and dining area for friends and family to gather in.
Tresco - 1 Storey – House Plans
Plan ID: E1077-10 | 3 Bedrooms | 3 Bathrooms | 1518 Sq Ft Main
Roberge - 1 Storey – House Plans
Plan ID: E1076-10 | 4 Bedrooms | 3 Bathrooms | 1644 Sq Ft Main
Raymer - 1 Storey – House Plans
Plan ID: E1068-10 | 5 Bedrooms | 3 Bathrooms | 1758 Sq Ft Main
Princeton - 1 Storey – House Plans
Plan ID: E1067-10 | 3 Bedrooms | 2 Bathrooms | 1577 Sq Ft Main





