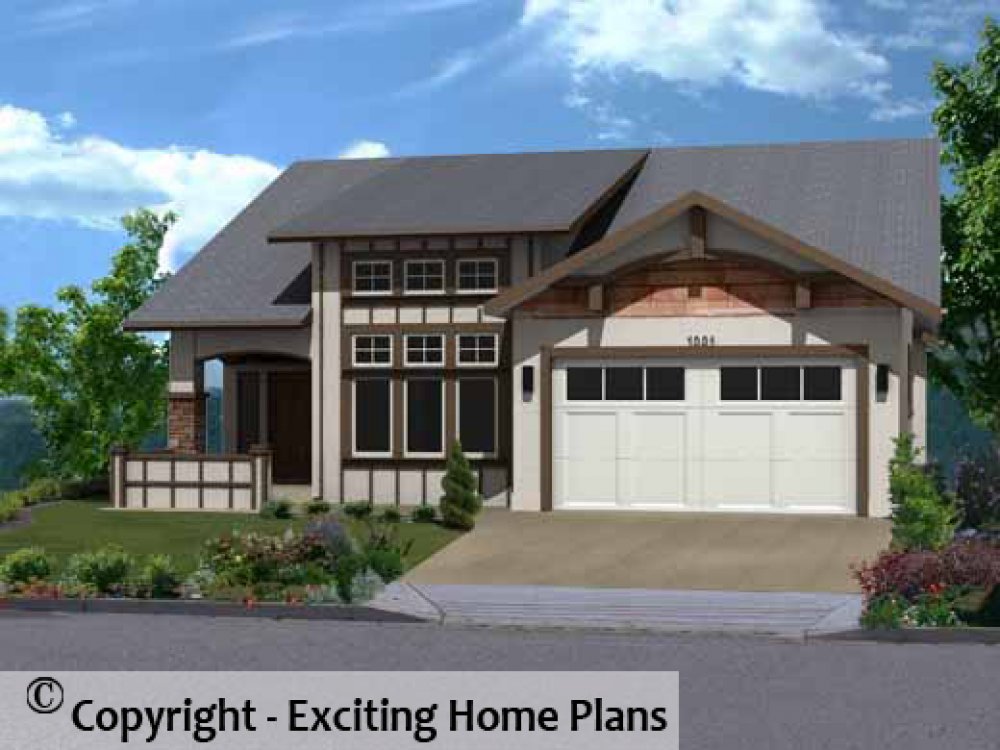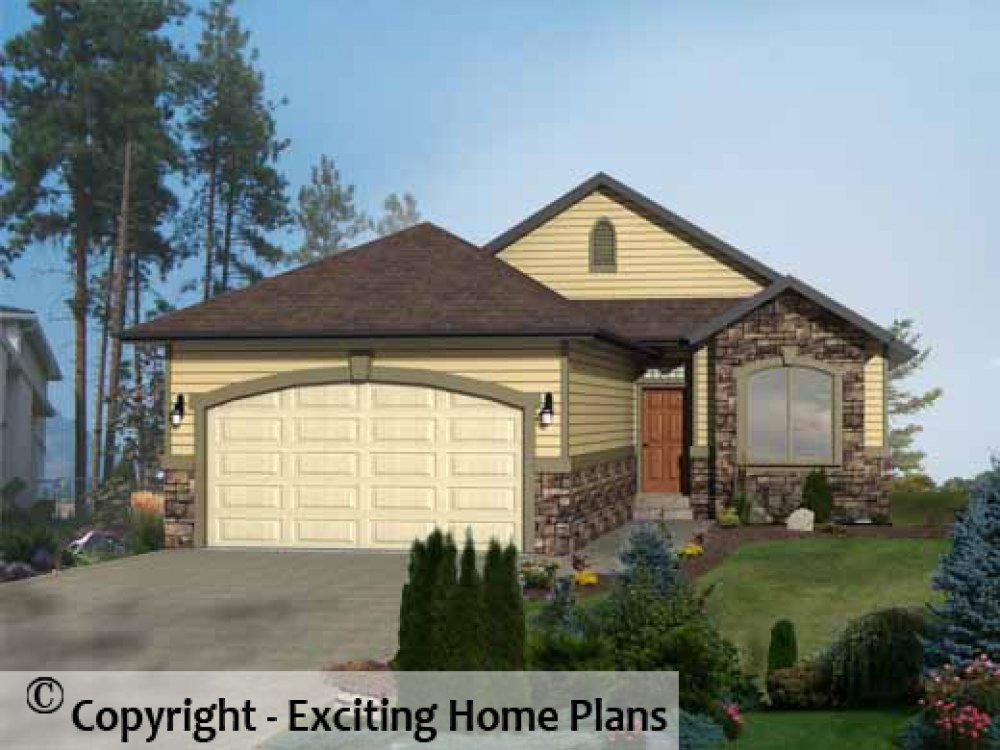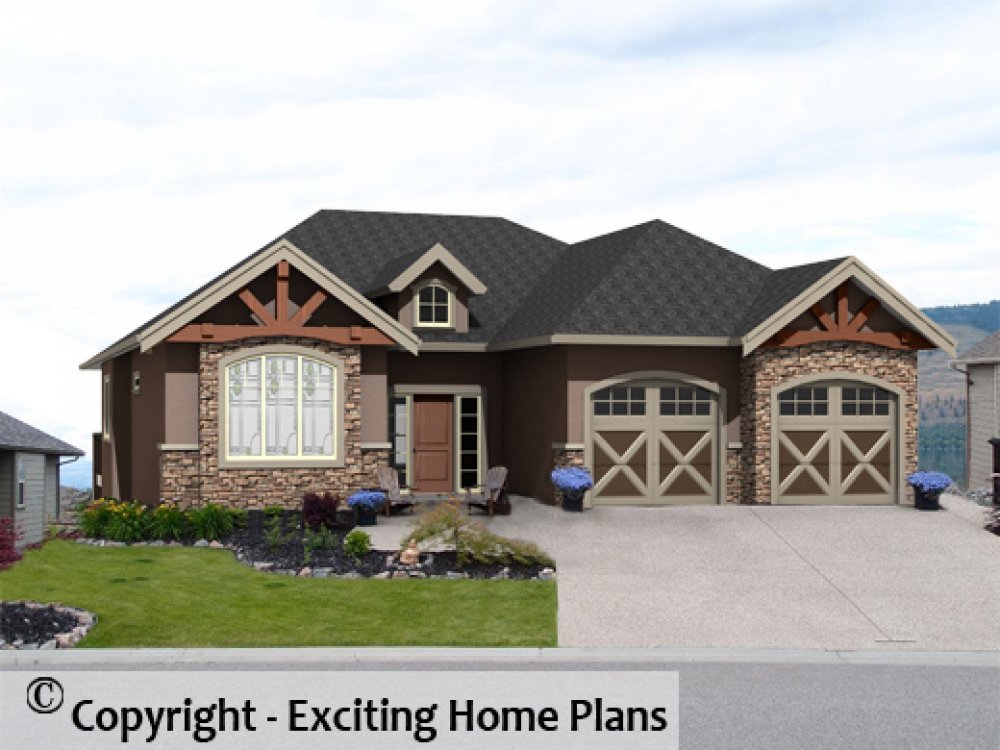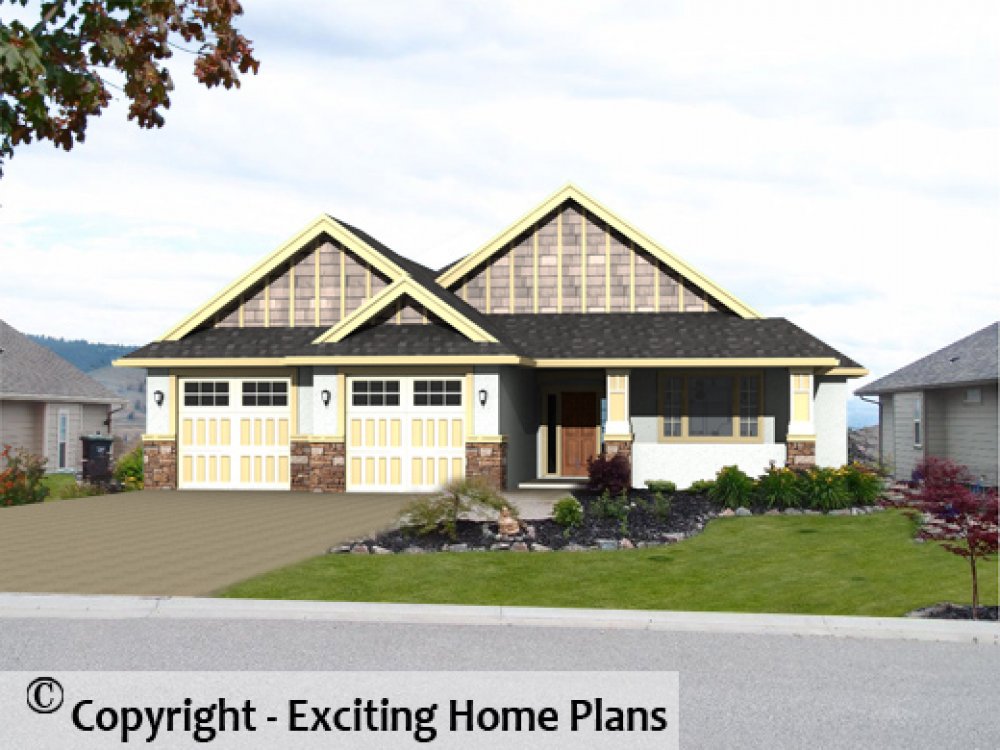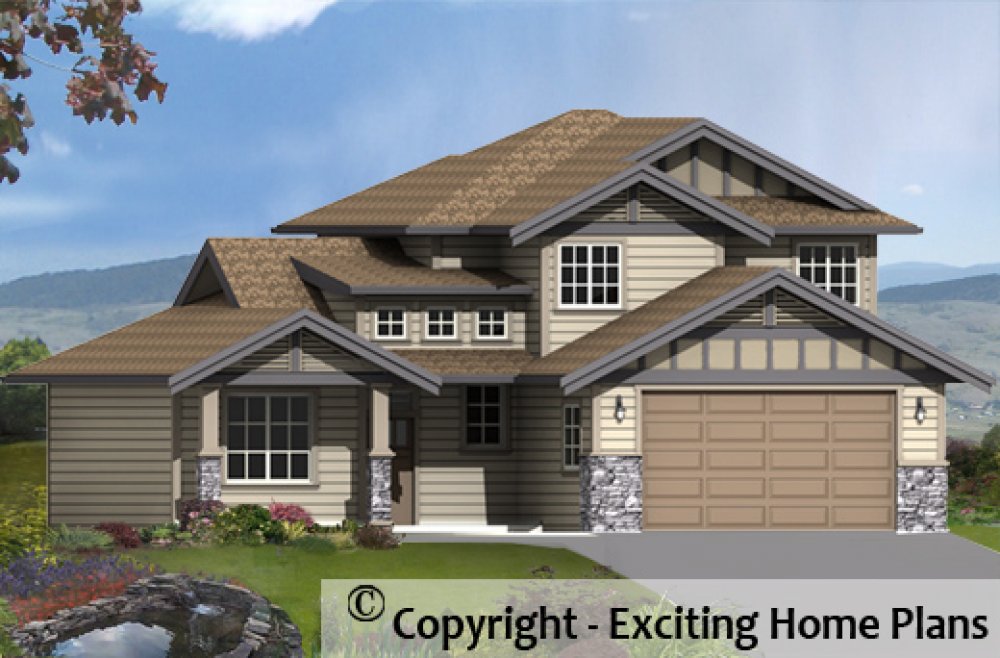Humboldt
Plan ID: E1290-10 | 4 Bedrooms | 3 Bathrooms | 1027 Sq Ft Main
Monashee IV
Plan ID: E1289-10 | 5 Bedrooms | 3 Bathrooms | 1338 Sq Ft Main
Morraine - 1.5 Storey - Houseplans
Plan ID: E1288-10 | 3 Bedrooms | 2 Bathrooms | 1443 Sq Ft Main
Petterson - Grade Level Entry
Plan ID: E1285-10 | 3 Bedrooms | 3 Bathrooms | 1442 Sq Ft Main
Beautiful Symmetry on this Grade Level Entry Gem, with Side Entry Garage.
Dovestone I
Plan ID: E1284-10 | 3 Bedrooms | 4 Bathrooms | 1143 Sq Ft Main
From our Small Home Collection. Lower Floor has Suite for a Mortgage Helper.
Kaledon - 1 Storey – House Plans
Plan ID: E1283-10 | 4 Bedrooms | 3 Bathrooms | 1385 Sq Ft Main
Guenther - Two Storey - Houseplans
Plan ID: E1281-10 | 4 Bedrooms | 3 Bathrooms | 1065 Sq Ft Main
Traditional Home with Bonus Room. Lots of room for the whole family.
Cappacino
Plan ID: E1280-10 | 3 Bedrooms | 3 Bathrooms | 1863 Sq Ft Main
Craftsman Bungalow - great curb appeal
Talisman - 2 Storey Home Design
Plan ID: E1279-10 | 3 Bedrooms | 2 Bathrooms | 912 Sq Ft Main
Harcourt - Bungalow Design
Plan ID: E1278-10 | 4 Bedrooms | 4 Bathrooms | 1233 Sq Ft Main
This home is part of our Small Home Collection. Features a nice open floor plan, and space for a lower level suite.
Dartsmouth - Bungalow Design
Plan ID: E1277-10 | 4 Bedrooms | 2 Bathrooms | 1642 Sq Ft Main
Caledonia I
Plan ID: E1276-10 | 5 Bedrooms | 3 Bathrooms | 1137 Sq Ft Main







