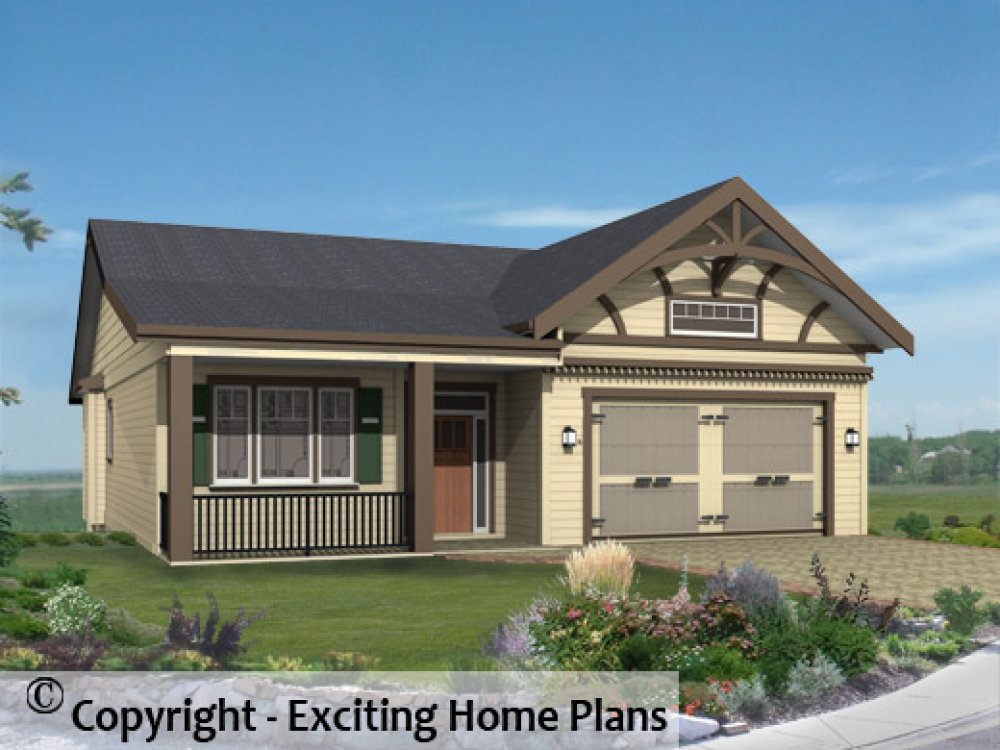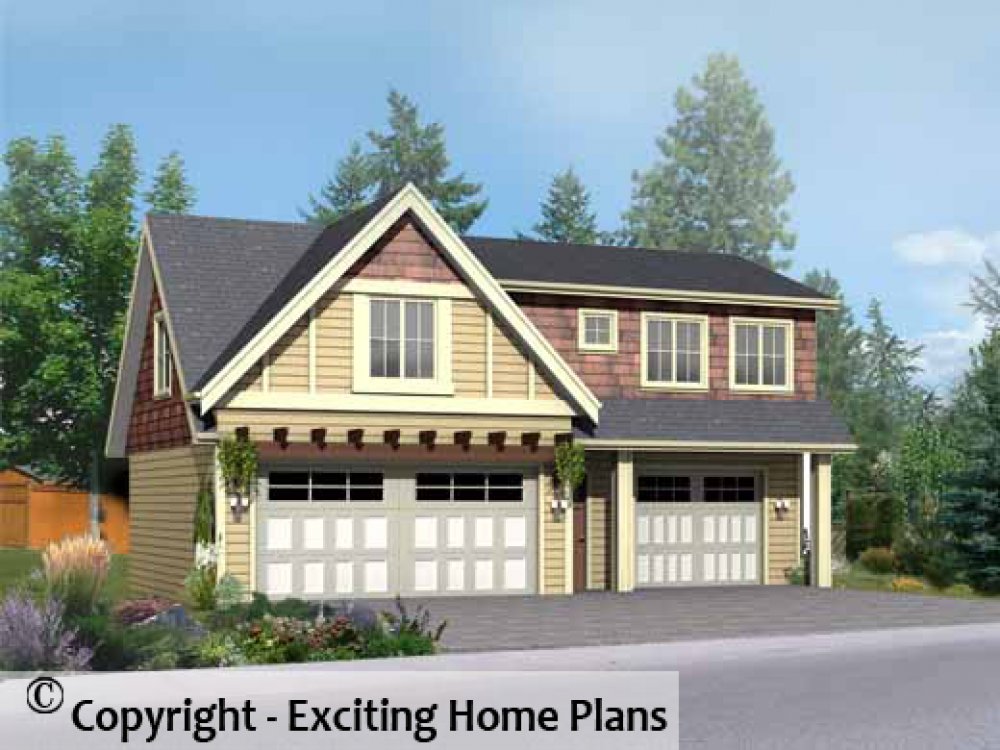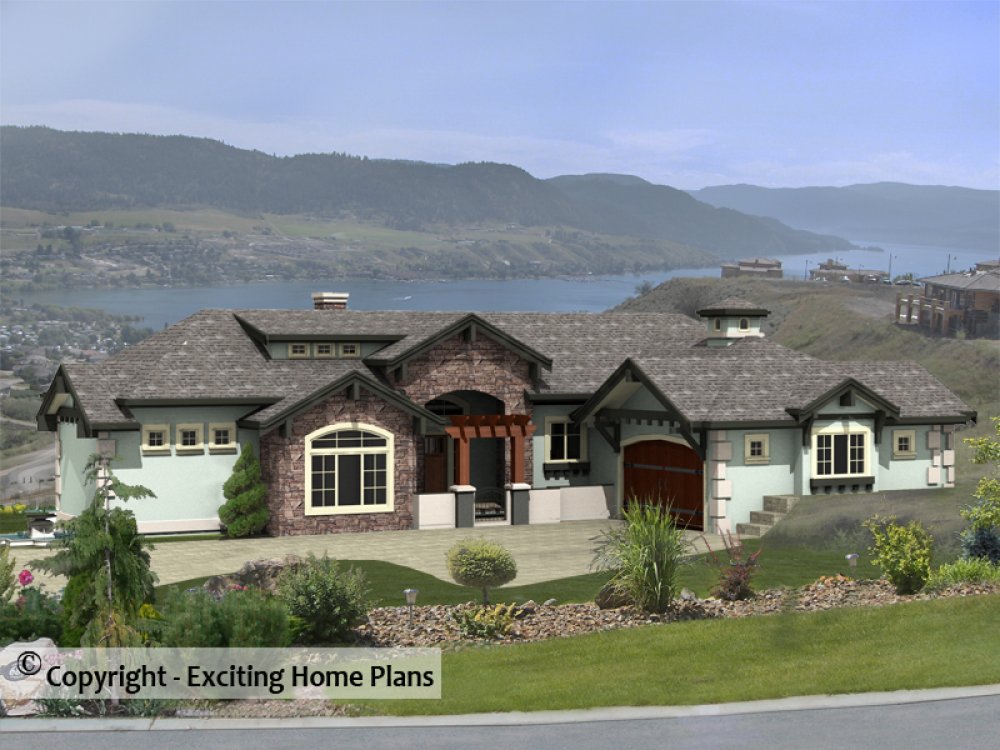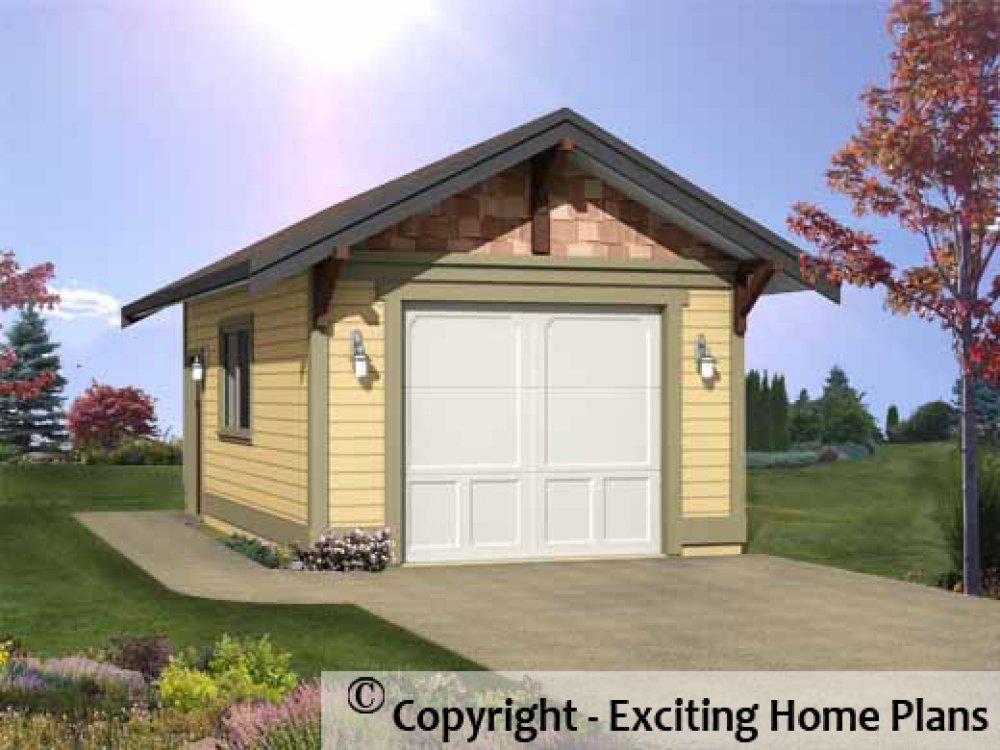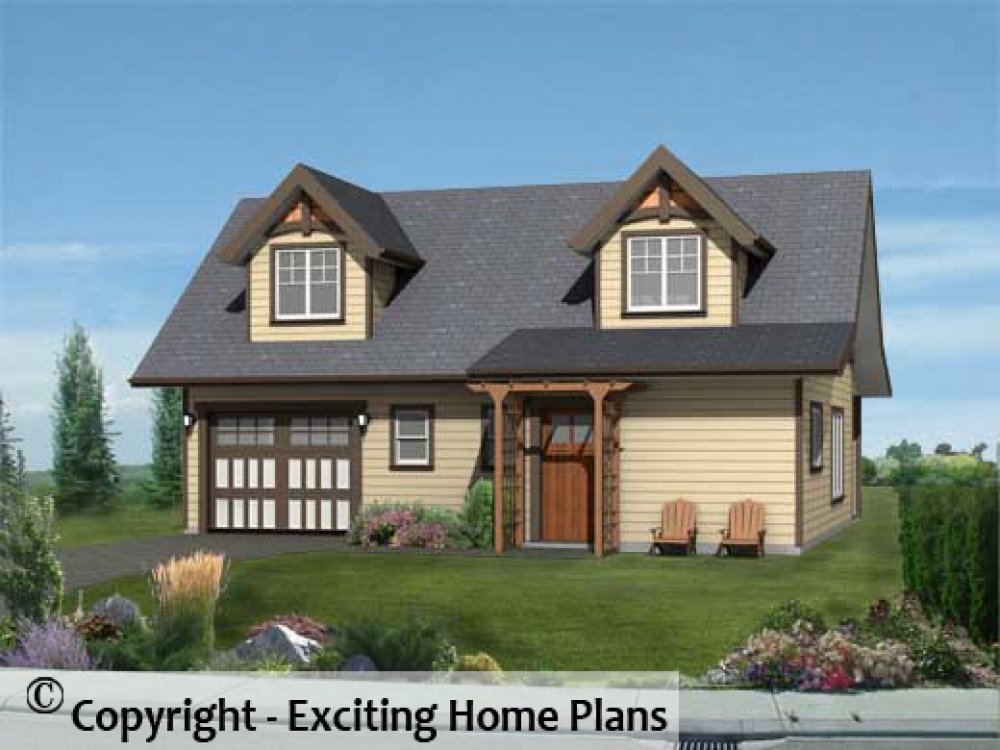Chicago II
Plan ID: E1309-10 | 4 Bedrooms | 3 Bathrooms | 1524 Sq Ft Main
Prairie Modern Style - Grade Level Entry Plan
Blackmore II
Plan ID: E1308-10 | 4 Bedrooms | 3 Bathrooms | 918 Sq Ft Main
Prairie Style Influenced Home - Truly a small home with big rooms!
Daltry II - Modern
Plan ID: E1303-10 | 3 Bedrooms | 2 Bathrooms | 1528 Sq Ft Main
Sheppard - Carriage House - Building Design
Plan ID: E1301-10 | 1 Bedrooms | 1 Bathrooms | 819 Sq Ft Main
Great little Carriage House - Garage for either the favourite '67 Chevelle, or the renter upstairs. Versatility at its best.
Lewis - 1 Storey Small Home Design
Plan ID: E1300-10 | 4 Bedrooms | 3 Bathrooms | 1434 Sq Ft Main
This bungalow is a small home design that can fit any budget, but is not just a run of the mill design. It has lots of design ideas that will make your guests say "Your home is REALLY nice!"
Tennison - 1.5 Storey Home Design
Plan ID: E1299-10 | 3 Bedrooms | 2 Bathrooms | 1111 Sq Ft Main
Pellington - Grade Level - Home Design
Plan ID: E1297-10 | 5 Bedrooms | 3 Bathrooms | 1862 Sq Ft Main
This corner lot Grade Level Entry Home Design is perfect for a family with a home business and complex living style.
Ridgestone - Bungalow - Steep Lot
Plan ID: E1295-10 | 3 Bedrooms | 4 Bathrooms | 2017 Sq Ft Main
This home is from our Luxury Homes Collection.The home exudes luxury and tradition, and doesn't let you down once you enter. Everything you would expect from a home of this caliber.
Pettimore
Plan ID: E1294-10 | 4 Bedrooms | 4 Bathrooms | 1413 Sq Ft Main
Grade Level Entry with Ground Level Suite
Redstone - Garage - Building Plans
Plan ID: E1293-10 | 297 Sq Ft Main
Cute little garage design to match E1292-10 Capricorn
Capricorn
Plan ID: E1292-10 | 2 Bedrooms | 1 Bathrooms | 550 Sq Ft Main
Looking for an income earning suite with a garage? This carriage home could be what you are looking for. Also could make a great little cabin at the lake!!
Humboldt II - Two Storey
Plan ID: E1291-10 | 4 Bedrooms | 3 Bathrooms | 1018 Sq Ft Main
Narrow Lot 2 Storey Family Home Plan









