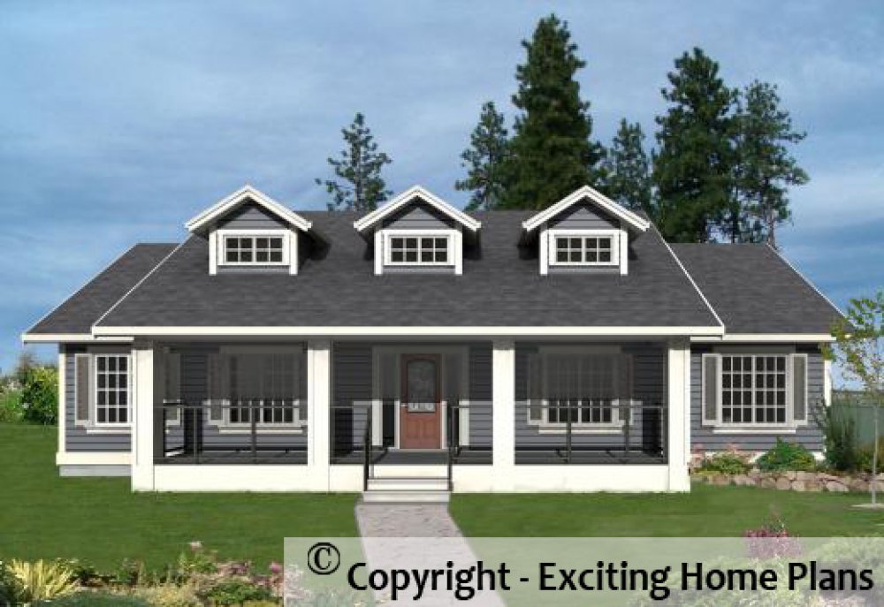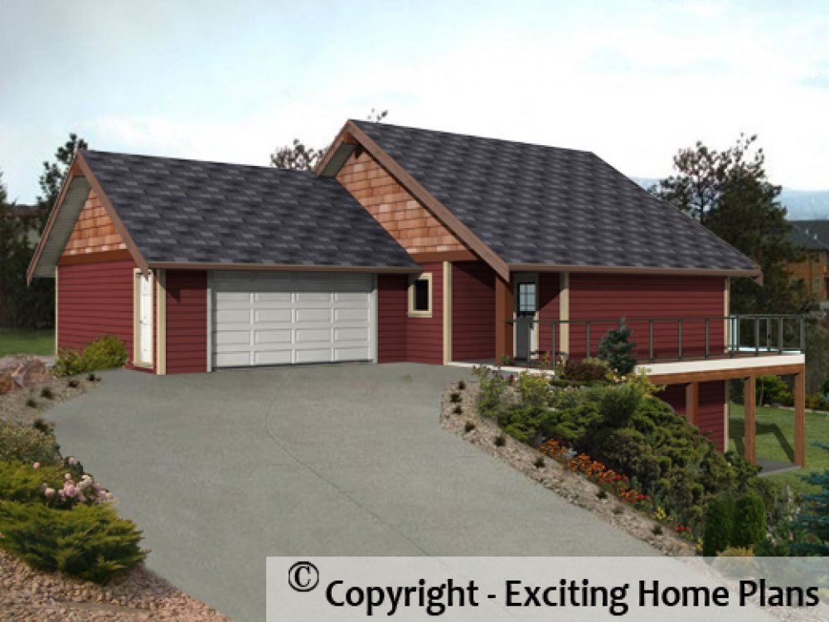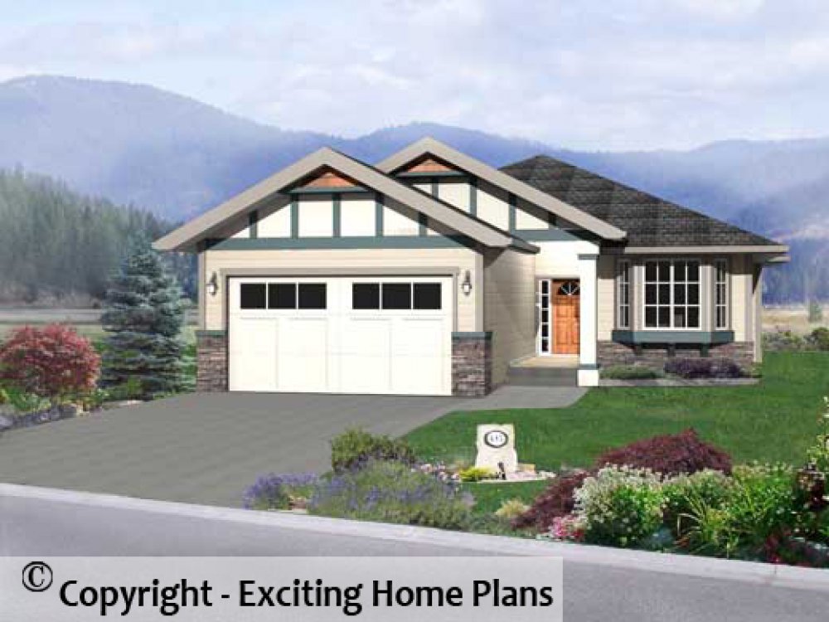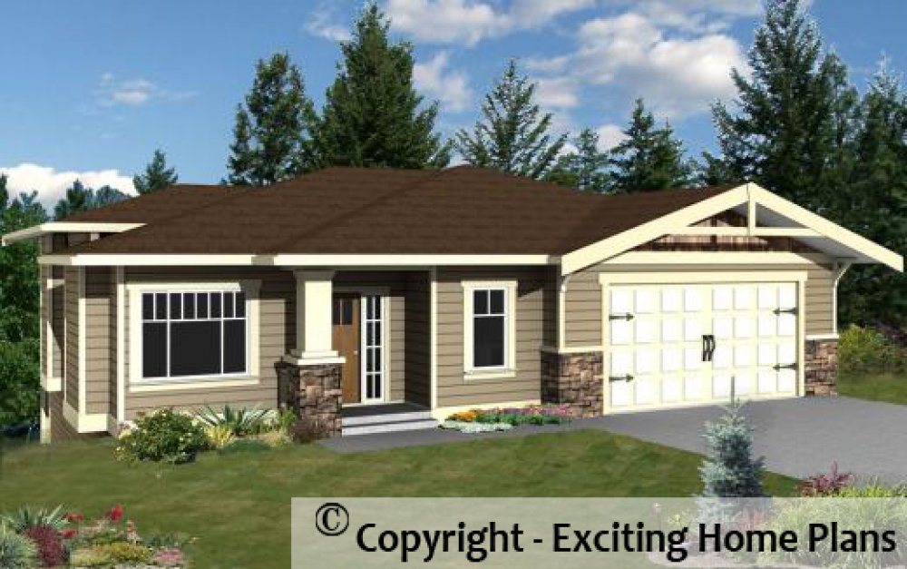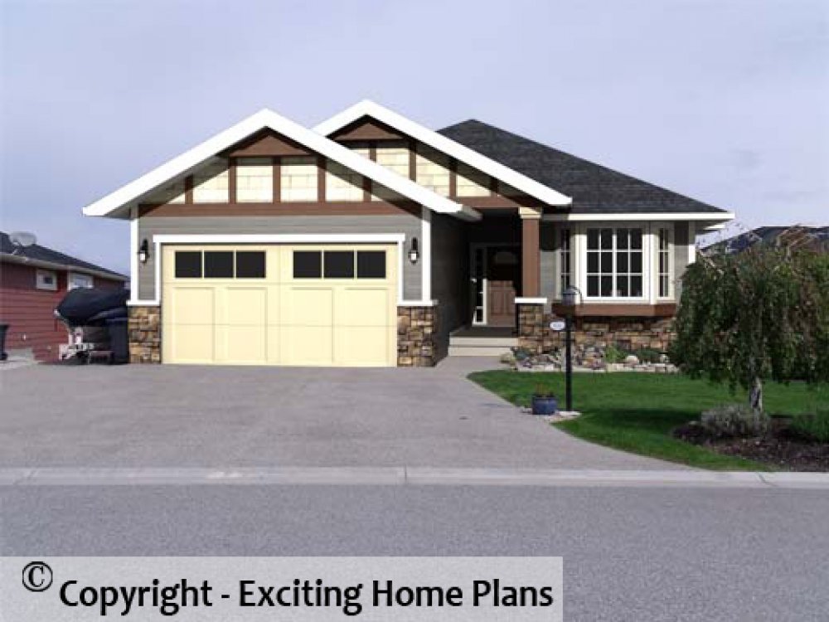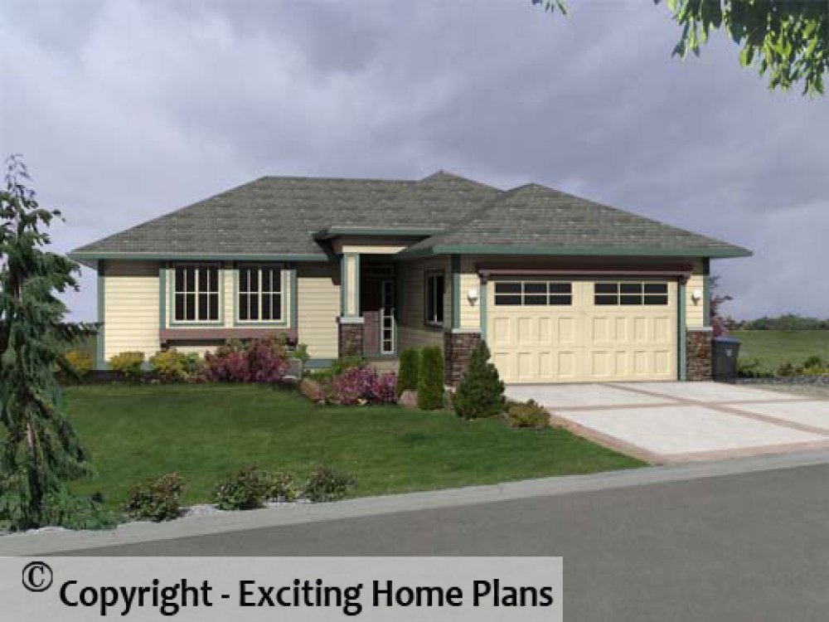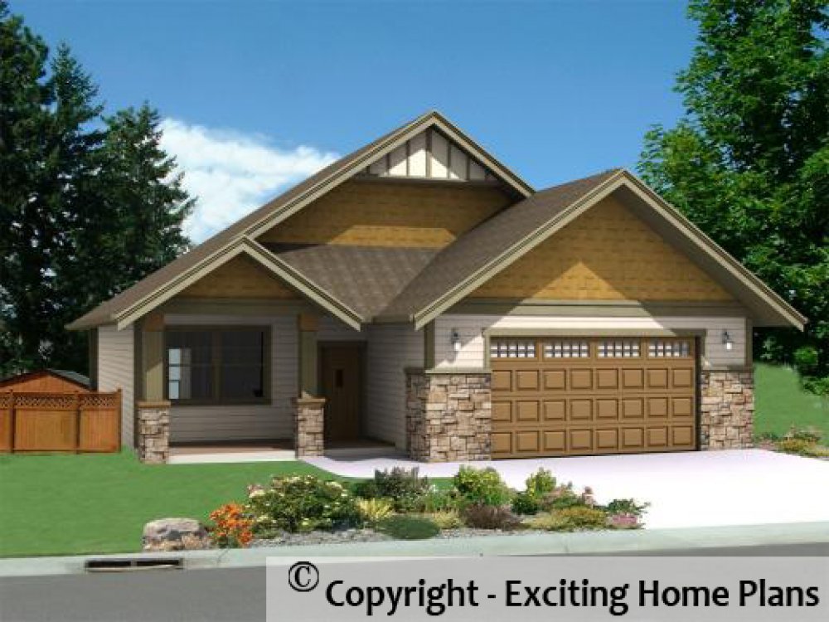Nelson - 1 Storey – House Plans
Plan ID: E1189-10 | 5 Bedrooms | 2 Bathrooms | 1568 Sq Ft Main
Roxbury I - One Storey – House Plans
Plan ID: E1188-10 | 4 Bedrooms | 2 Bathrooms | 1242 Sq Ft Main
Rebecca - Bungalow - House plans
Plan ID: E1184-10 | 3 Bedrooms | 2 Bathrooms | 1362 Sq Ft Main
Avalon - Cabin – House Plans
Plan ID: E1182-10 | 4 Bedrooms | 2 Bathrooms | 1051 Sq Ft Main
Appaloosa - Bungalow - Small Homeplans
Plan ID: E1180-10 | 3 Bedrooms | 2 Bathrooms | 1293 Sq Ft Main
From our Small House Plans Collection
Montecenni - 1 Storey – House Plans
Plan ID: E1173-10 | 3 Bedrooms | 3 Bathrooms | 1821 Sq Ft Main
Palermo - 1 Storey – House Plans
Plan ID: E1172-10 | 3 Bedrooms | 4 Bathrooms | 2371 Sq Ft Main
Kensington - 1 Storey – House Plans
Plan ID: E1171-10 | 4 Bedrooms | 3 Bathrooms | 2335 Sq Ft Main
San Lucia - 1 Storey – House Plans
Plan ID: E1170-10 | 3 Bedrooms | 4 Bathrooms | 2239 Sq Ft Main
Arabella - 1 Storey – Small House Plans
Plan ID: E1169-10 | 3 Bedrooms | 2 Bathrooms | 1362 Sq Ft Main
From our Small Home Collection
Tallahani - Small Homes Collection
Plan ID: E1168-10 | 4 Bedrooms | 4 Bathrooms | 1292 Sq Ft Main
Excellent Starter Home with Lower Floor Suite for income.
Scandia - 1 Storey – Small House Plans
Plan ID: E1158-10 | 3 Bedrooms | 2 Bathrooms | 1293 Sq Ft Main
From our Small Home Collection
Soccino - 1 Storey – Small House Plans
Plan ID: E1154-10 | 4 Bedrooms | 3 Bathrooms | 1369 Sq Ft Main
From our Small Home Collection. Lower Floor Inlaw Suite
Haussden - 1 Storey – House Plans
Plan ID: E1150-10 | 3 Bedrooms | 2 Bathrooms | 1943 Sq Ft Main
Tuscan Inspired Single Storey Home
Shelby - 1 Storey – Small House Plans
Plan ID: E1149-10 | 5 Bedrooms | 3 Bathrooms | 1495 Sq Ft Main
From our Small Home Collection




