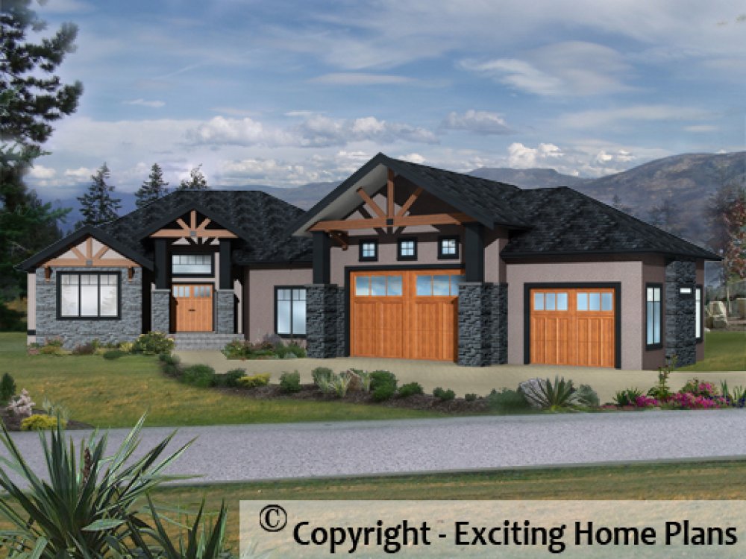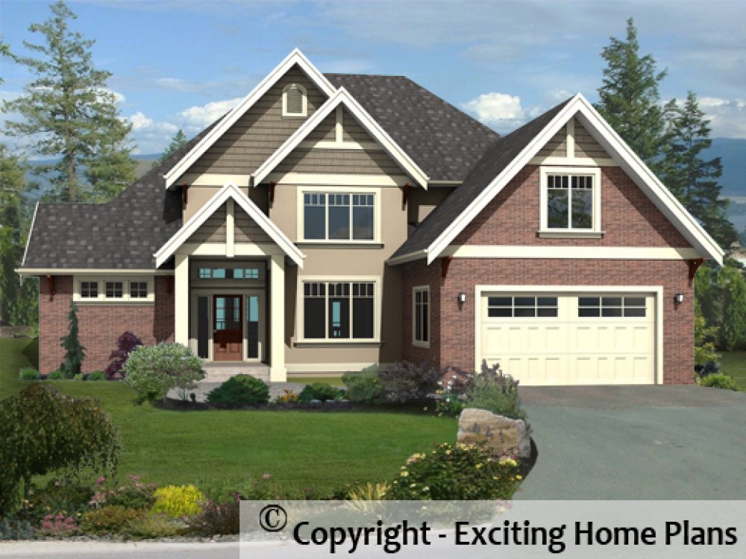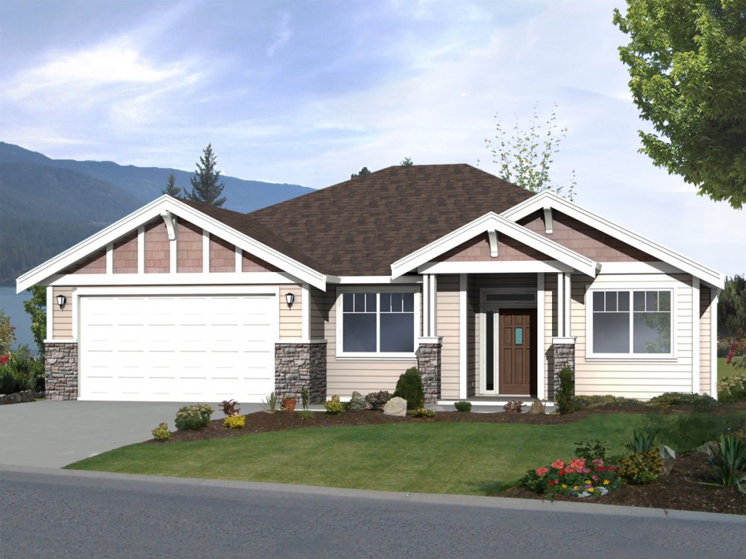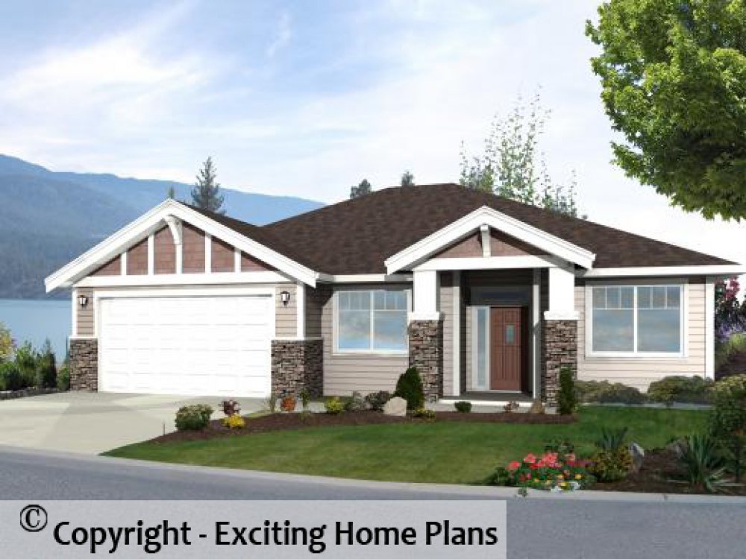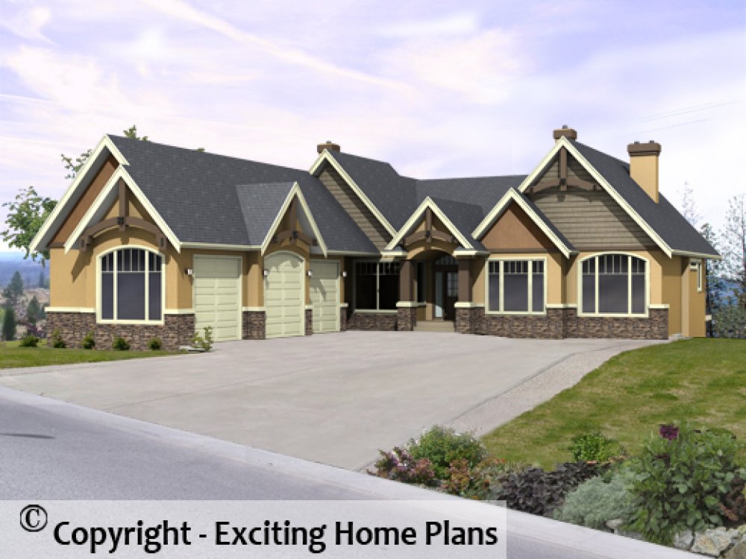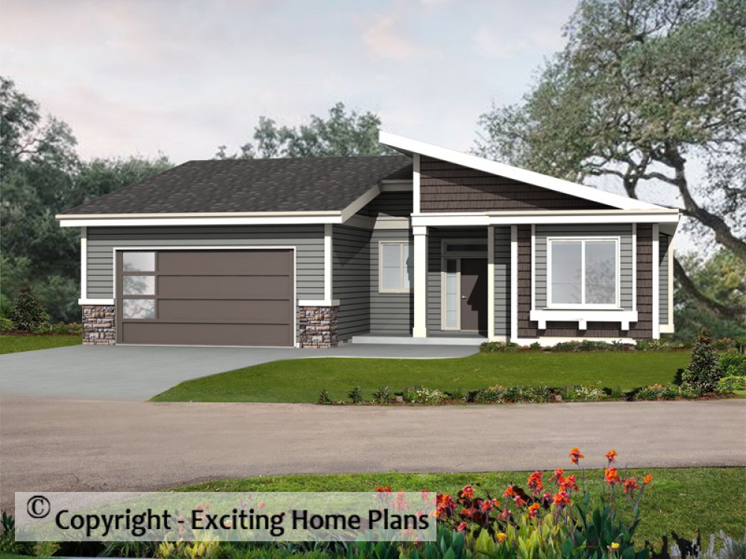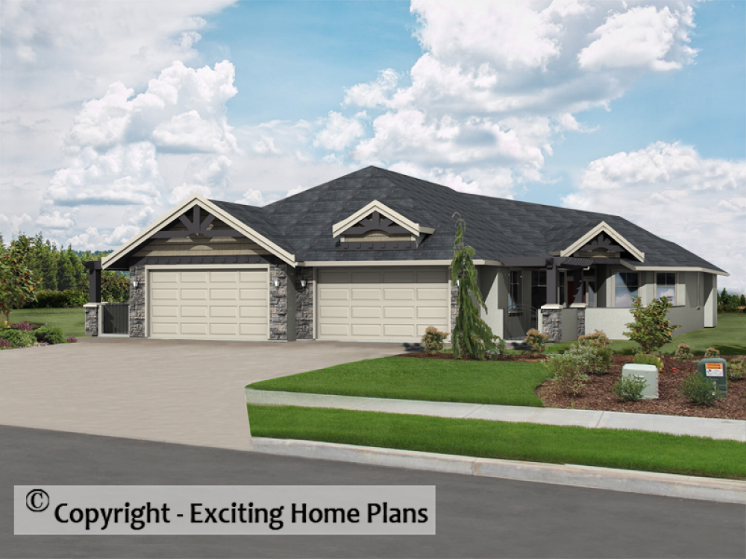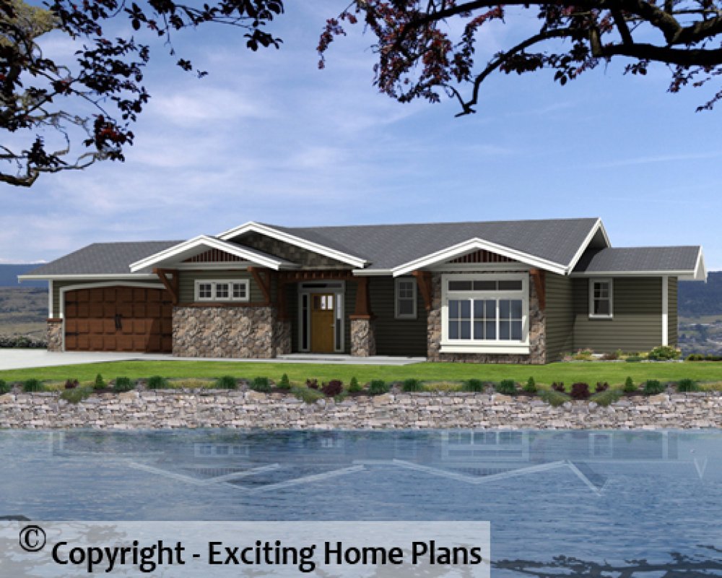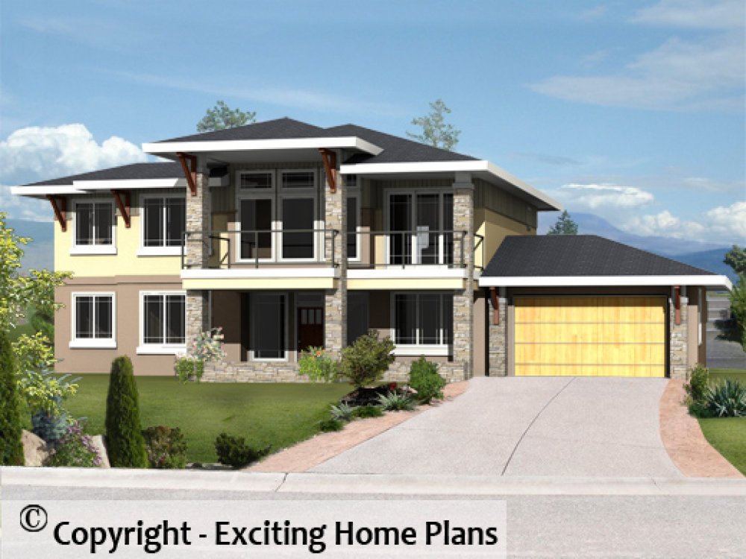Omak - 2 Storey Home Design
Plan ID: E1353-10 | 5 Bedrooms | 3 Bathrooms | 1698 Sq Ft Main
Tradition Inspired, this elegant family home design can be expanded easily to a 5 or 6 bedroom home. Feels perfect in either a city or a country setting.
Northridge II - Craftsman Bungalow
Plan ID: E1350-10 | 4 Bedrooms | 3 Bathrooms | 1609 Sq Ft Main
The Northridge II - Walk out Basement Version. Spacious Great Room, Large Master Bedroom. Option for 3 Bedrooms on the Main Floor, or an Office for the Home Business.
Montrose
Plan ID: E1348-10 | 3 Bedrooms | 3 Bathrooms | 2522 Sq Ft Main
This Executive Home is the perfect blend of traditional with modern living style.
Pompano
Plan ID: E1347-10 | 4 Bedrooms | 2 Bathrooms | 4410 Sq Ft Main
The Pompano design is a beautiful contemporary home by Exciting Home Plans. The home has a wide entry directly opening to the spacious Gathering Room, a formal Dining Room, as well as a family kitchen. The home design includes a Media Room, large baths, and a Master Suite to die for.
Sharona - Modern
Plan ID: E1344-10M | 4 Bedrooms | 4 Bathrooms | 1298 Sq Ft Main
The Sharona - Modern Style Design - super compact at 1298 Sq. Ft. on the Main Floor... a small house with big rooms!
Sharona
Plan ID: E1344-10 | 4 Bedrooms | 4 Bathrooms | 1298 Sq Ft Main
The Sharona - Craftsman Style Design - super compact at 1298 Sq.Ft. on the Main Floor...a smail house with big roomst.
Kalispell I
Plan ID: E1341-10 | 5 Bedrooms | 3 Bathrooms | 1326 Sq Ft Main
Brunswick - Grade Level Entry Home Design
Plan ID: E1336-10 | 3 Bedrooms | 3 Bathrooms | 1454 Sq Ft Main
Prairie Style Influenced Grade Level Entry. Option for Third Car Garage. Perfect for a Wide Steep Lot with a Great View.
Chicago III
Plan ID: E1335-10 | 4 Bedrooms | 3 Bathrooms | 1524 Sq Ft Main




