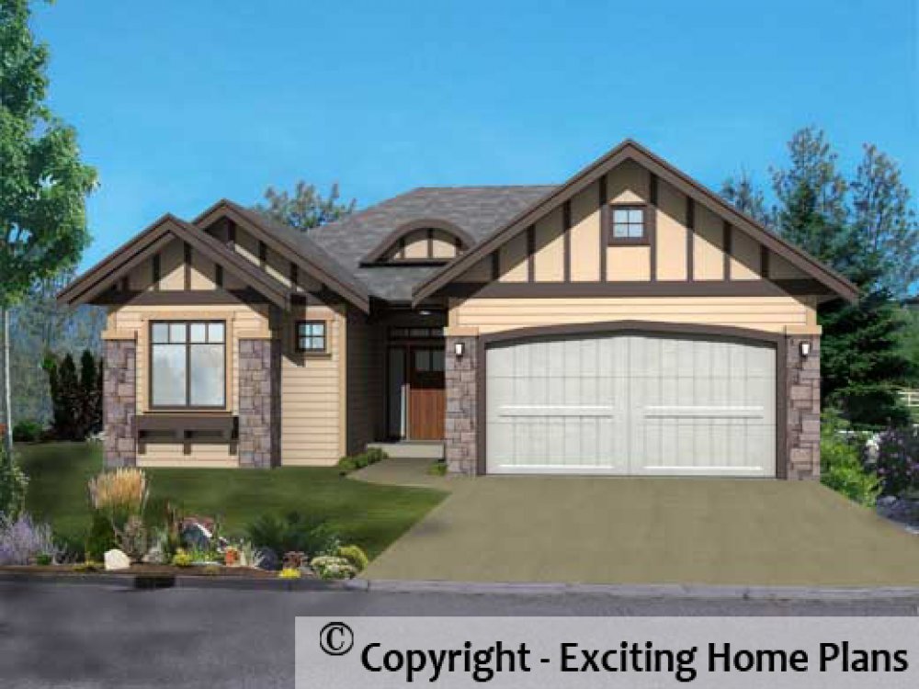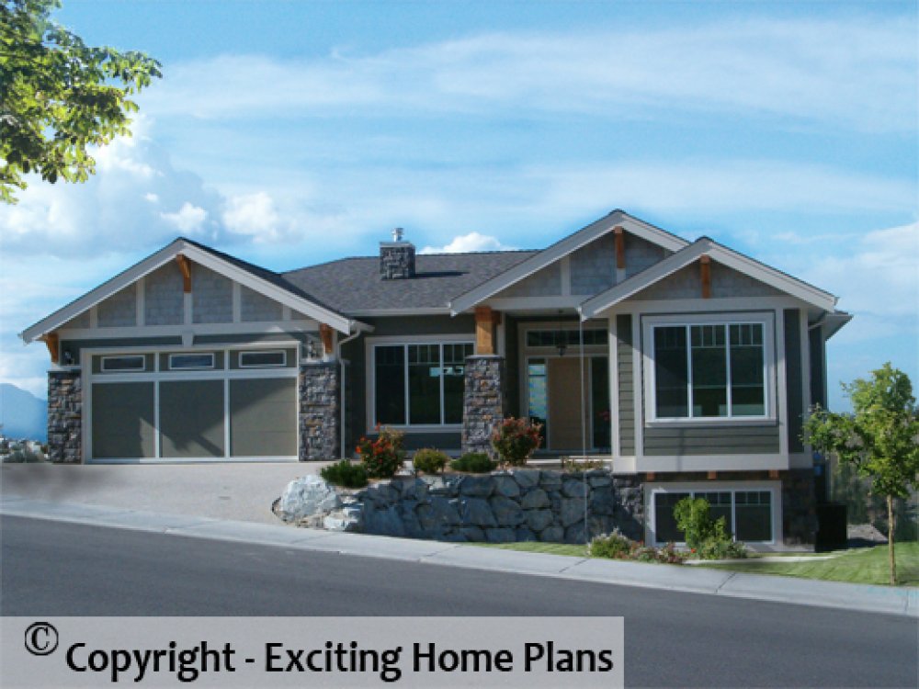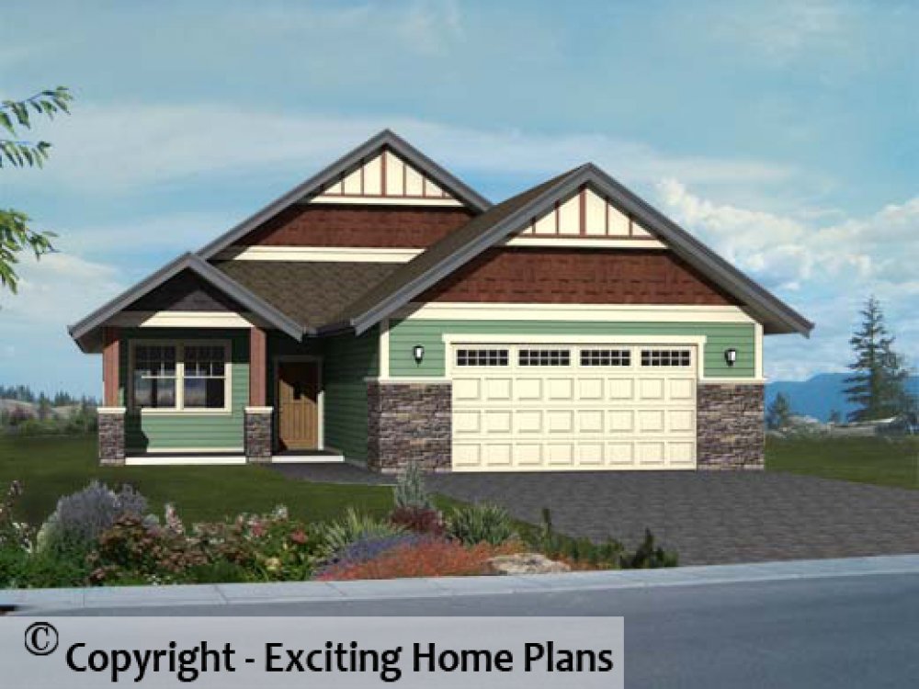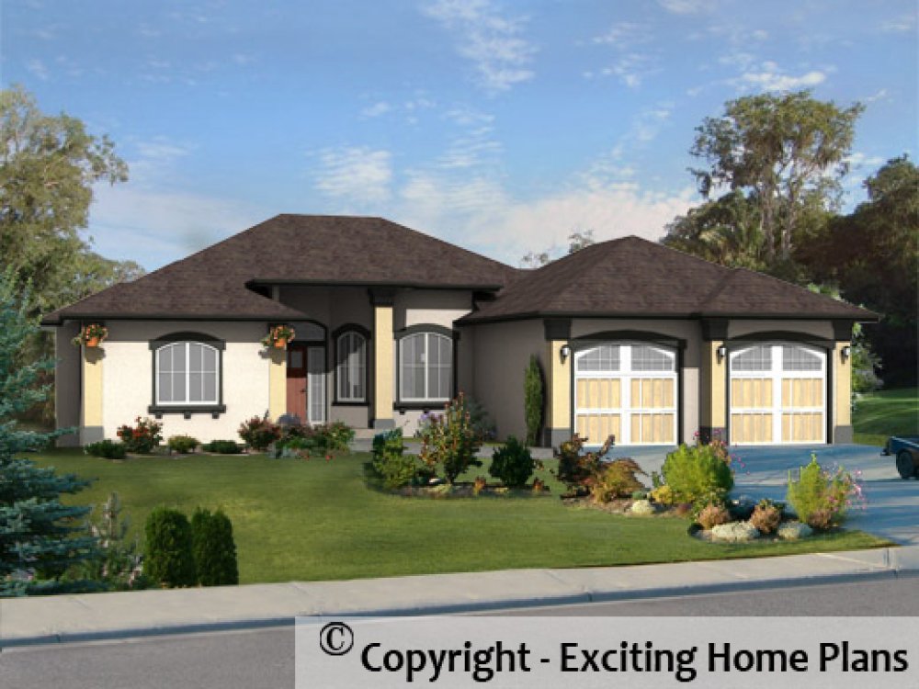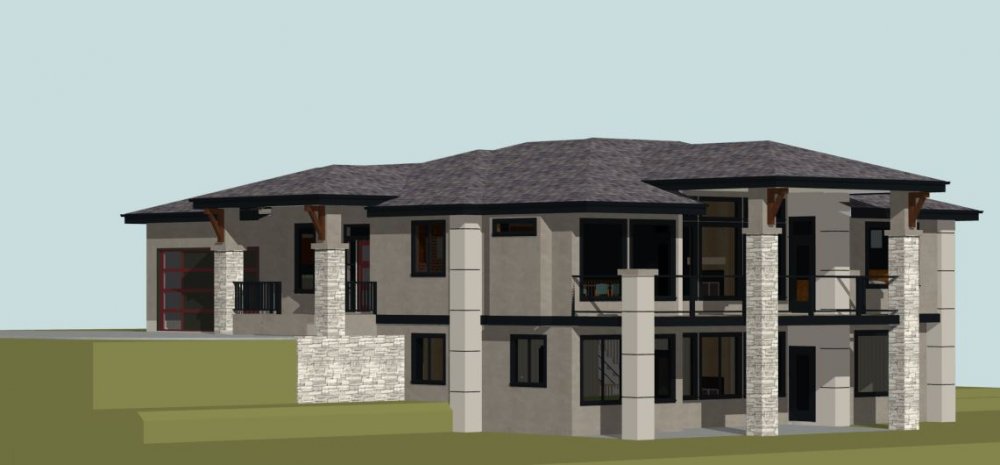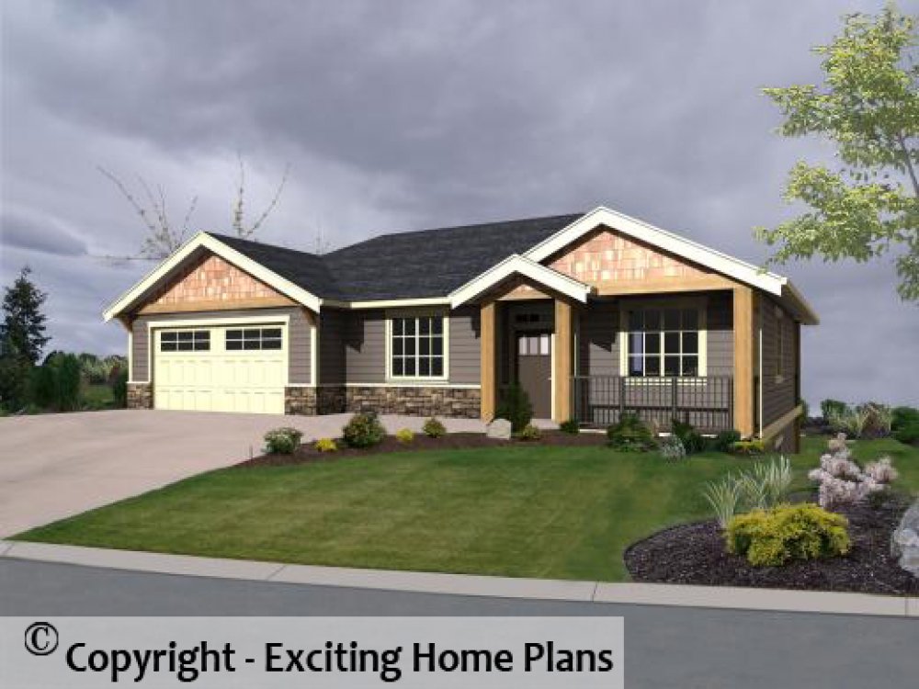Amerson - 1 Storey – House Plans
Plan ID: E1215-10 | 3 Bedrooms | 4 Bathrooms | 1123 Sq Ft Main
From our Small Home Collection. This home can help to pay the mortgage, with the suite on the lower floor, or an inlaw suite. Perfect starter home. Affordability at its best.
Karstairs - 1 Storey - Houseplans
Plan ID: E1211-10 | 3 Bedrooms | 3 Bathrooms | 1472 Sq Ft Main
Crofton - 1 Storey – House Plans
Plan ID: E1210-10 | 4 Bedrooms | 4 Bathrooms | 2191 Sq Ft Main
Shelby II - Bungalow - House Plans
Plan ID: E1209-10 | 5 Bedrooms | 3 Bathrooms | 1372 Sq Ft Main
Thrushten - Bungalow - House Design
Plan ID: E1207-10 | 4 Bedrooms | 3 Bathrooms | 1772 Sq Ft Main
Bungalow Home Design
Daltry
Plan ID: E1200-10 | 3 Bedrooms | 3 Bathrooms | 1528 Sq Ft Main
Townsend II
Plan ID: E1199-11 | 5 Bedrooms | 3 Bathrooms | 1638 Sq Ft Main
Townsend
Plan ID: E1199-10 | 5 Bedrooms | 3 Bathrooms | 1657 Sq Ft Main
Fontaine - Bungalow - Houseplans
Plan ID: E1197-10 | 3 Bedrooms | 2 Bathrooms | 1396 Sq Ft Main
Still Meadows - Modern
Plan ID: E1195-50M | 3 Bedrooms | 3 Bathrooms | 1880 Sq Ft Main
Still Meadows - Bungalow - Houseplans
Plan ID: E1195-10 | 3 Bedrooms | 3 Bathrooms | 1882 Sq Ft Main
Livingston - 1 Storey – House Plans
Plan ID: E1194-10 | 3 Bedrooms | 3 Bathrooms | 1468 Sq Ft Main
Westby - 1 Storey – House Plans
Plan ID: E1192-10 | 5 Bedrooms | 3 Bathrooms | 1301 Sq Ft Main
Sage Meadow - 1 Storey - House plans
Plan ID: E1190-10 | 3 Bedrooms | 3 Bathrooms | 1229 Sq Ft Main





