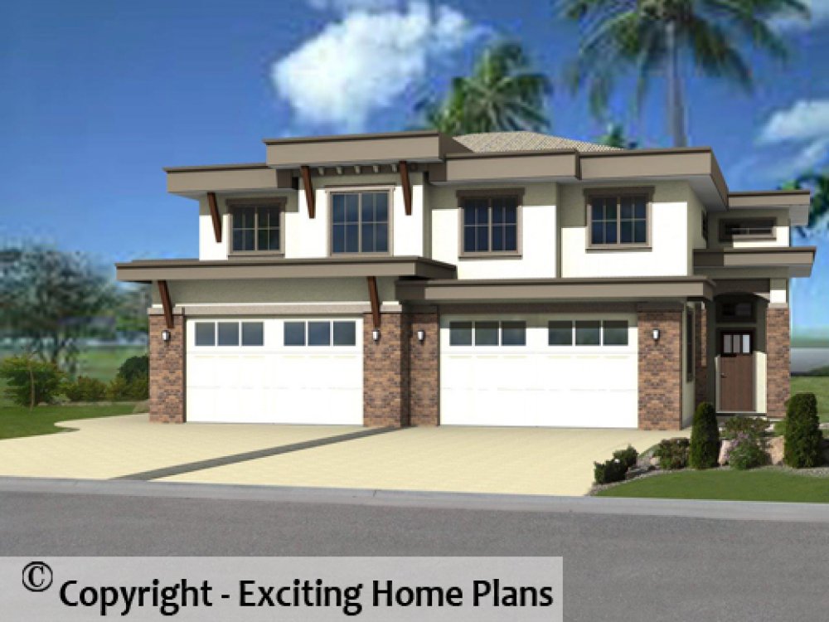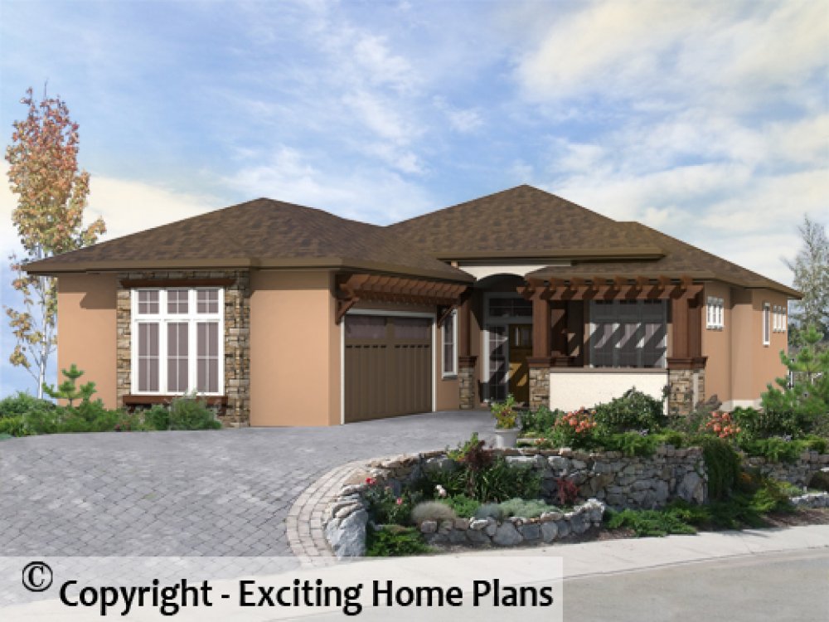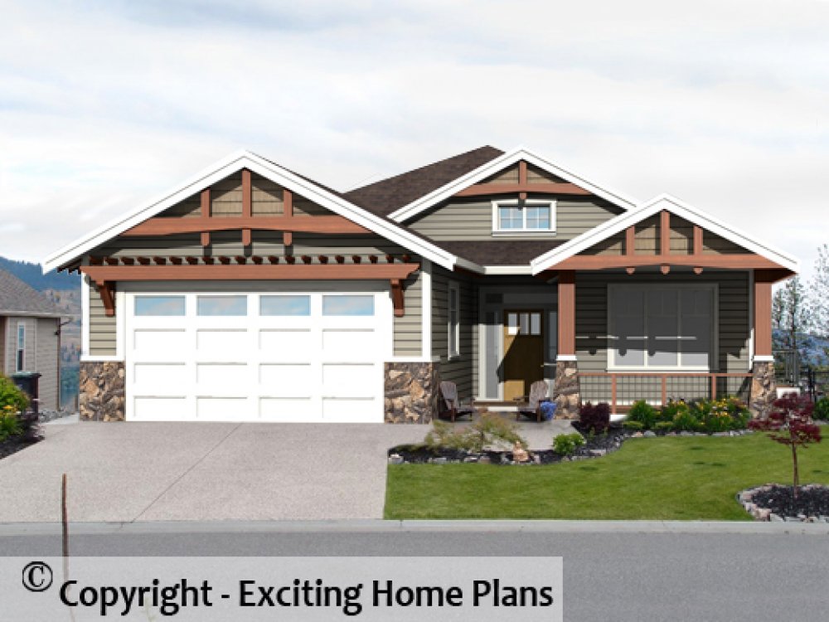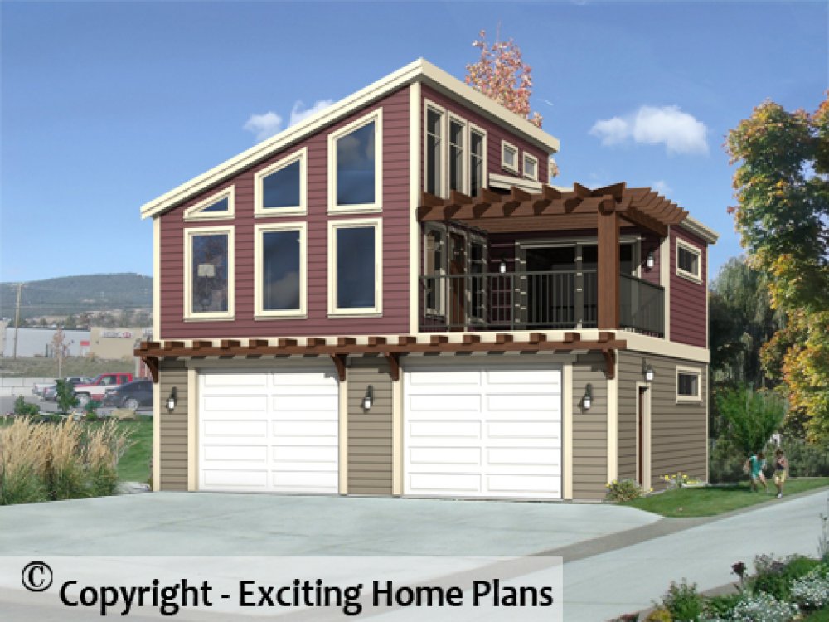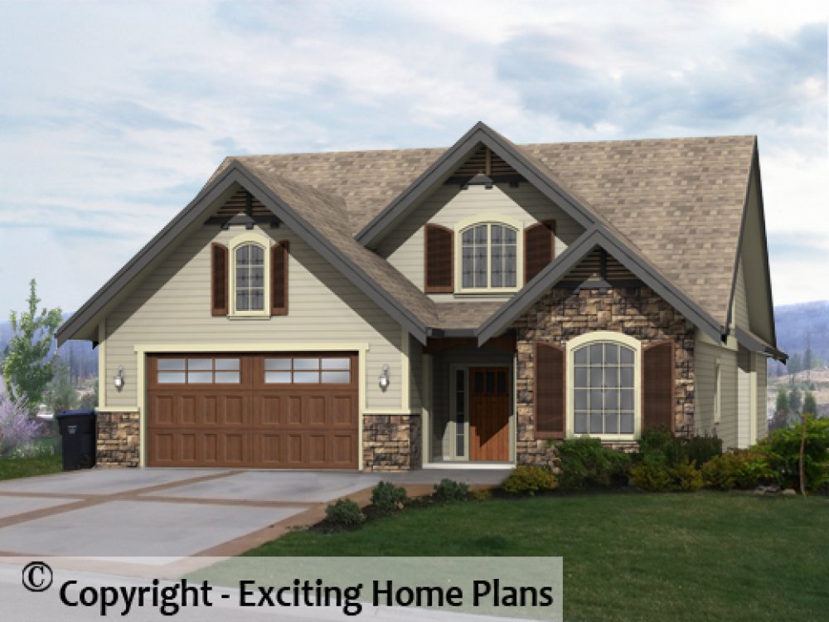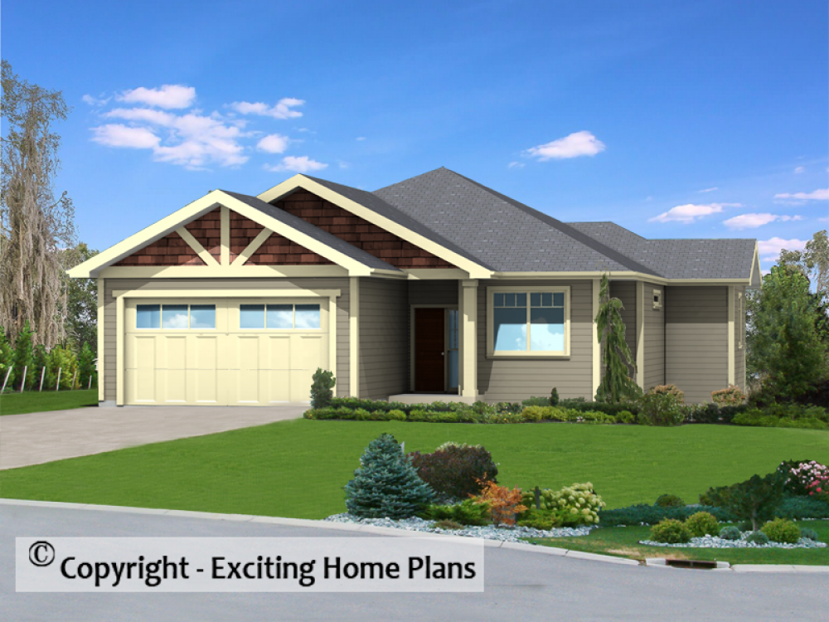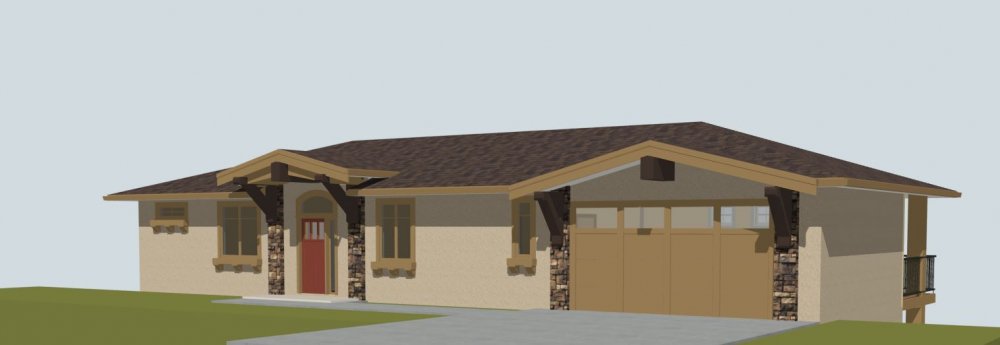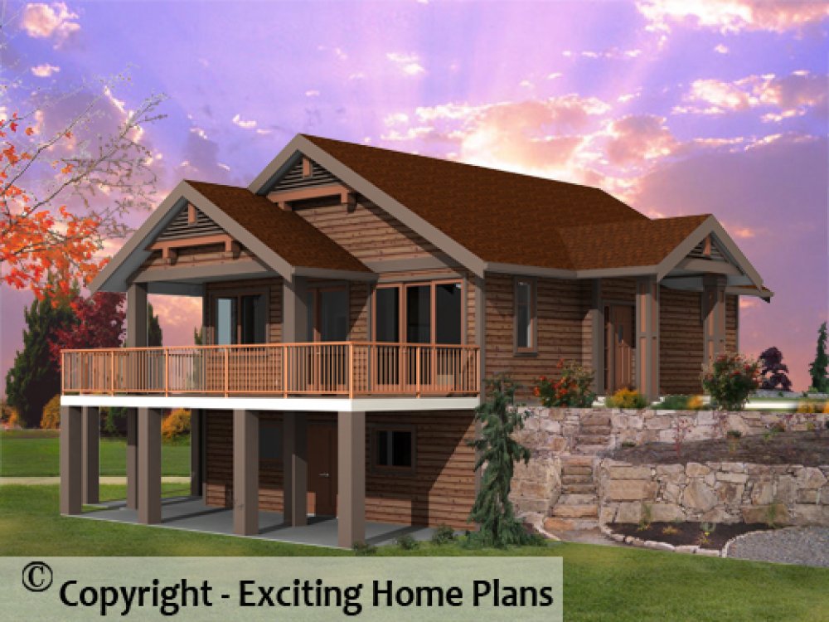Panama Beach II - Modern
Plan ID: E1386-10M | 6 Bedrooms | 4 Bathrooms | 1558 Sq Ft Main
This is our Beach House version of the Idaho. This home is the perfect for home or getaway, with a cozy residence, and a second home as retirement income.
Panama Beach II
Plan ID: E1386-10 | 6 Bedrooms | 4 Bathrooms | 1558 Sq Ft Main
This is our Beach House version of the Idaho. This home is the perfect for home or getaway, with a cozy residence, and a second home as retirement income.
St. Louis
Plan ID: E1374-10 | 4 Bedrooms | 3 Bathrooms | 1643 Sq Ft Main
The St. Louis Design has a sleek simple exterior, with a large, yet warm and inviting entertaining space for family or guests. Turn the Office into a 3rd Bedroom, and it becomes the perfect family home!
Lexington
Plan ID: E1373-10 | 5 Bedrooms | 3 Bathrooms | 1273 Sq Ft Main
This three bedroom home is one of our most popular home designs. The attractive European Cottage exterior is very inviting. The Main Floor living area is an Open Concept Design.
Crowsnest
Plan ID: E1372-10 | 6 Bedrooms | 4 Bathrooms | 1588 Sq Ft Main
Duplex Units: Left Unit - MF = 803 sf - UF = 994 sf - Total 1797 sf Right Unit - MF = 785 sf - UF = 981 sf - Total = 1766 sf
Idaho II
Plan ID: E1370-10 | 6 Bedrooms | 4 Bathrooms | 1557 Sq Ft Main
This is one Duplex version of the Idaho I - E1369-10. All Room sizes are per unit. This Duplex fits on a 60' Wide x 52' Deep Building Envelope.
Idaho I
Plan ID: E1369-10 | 3 Bedrooms | 2 Bathrooms | 783 Sq Ft Main
This stylish Two Storey is part of our Small Home Collection, but has all the feeling of a larger home. Computer Niche on the Main Floor, Three Bedrooms Upstairs. All this in a building footprint of 30' x 50'.
Wenatchee
Plan ID: E1356-10 | 2 Bedrooms | 3 Bathrooms | 1147 Sq Ft Main
The Wenatchee is one of our most popular plans. It has been built as a cabin at the lake, and as a residence. Ask us about this plan. Building sites from Maine, Newfoundland to Vancouver Island.





