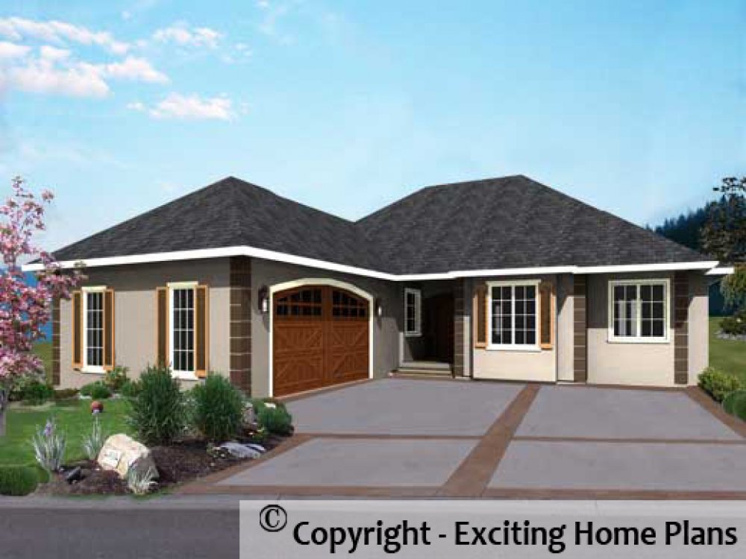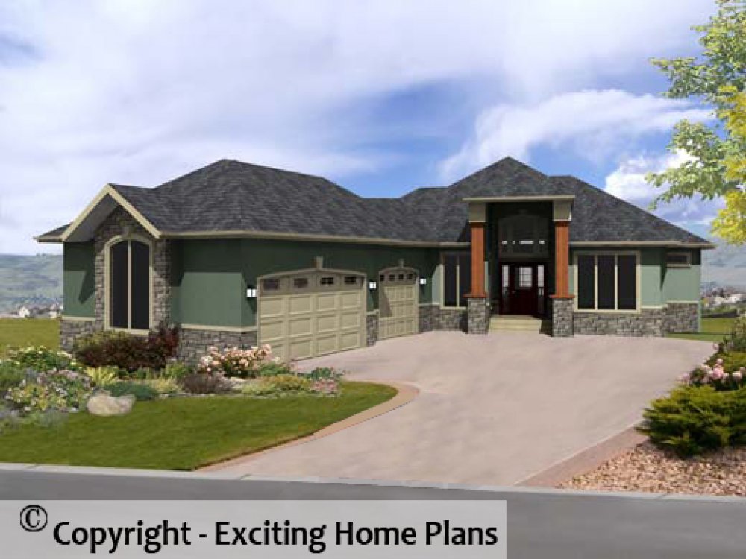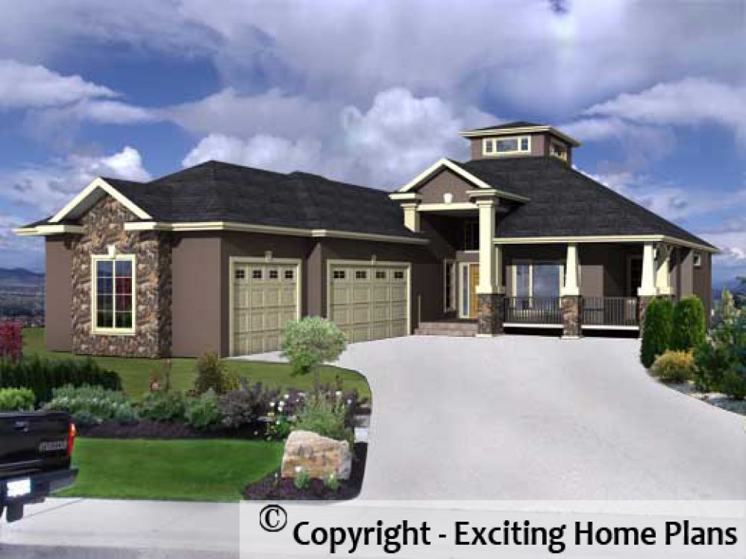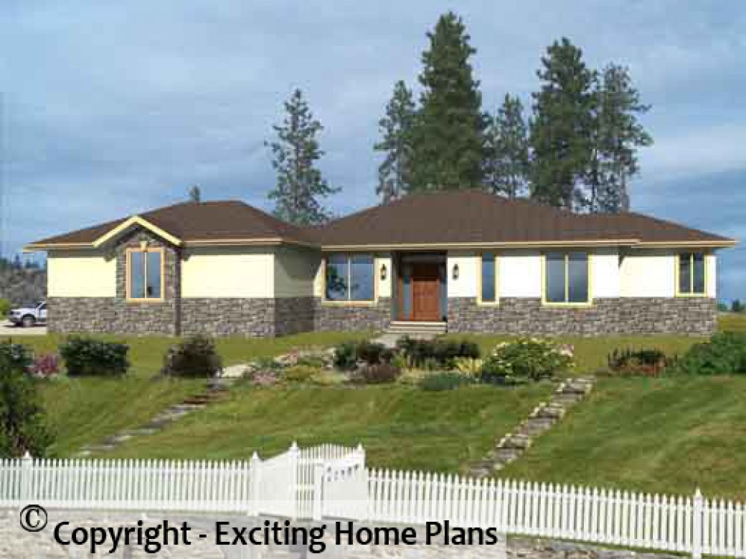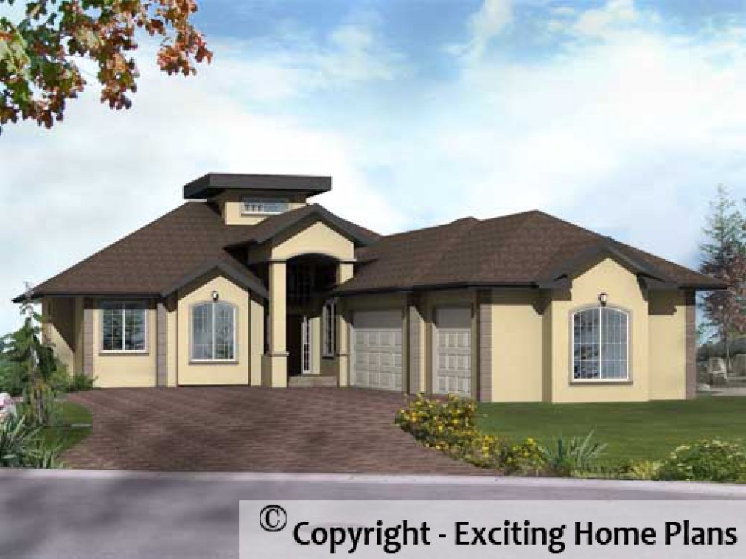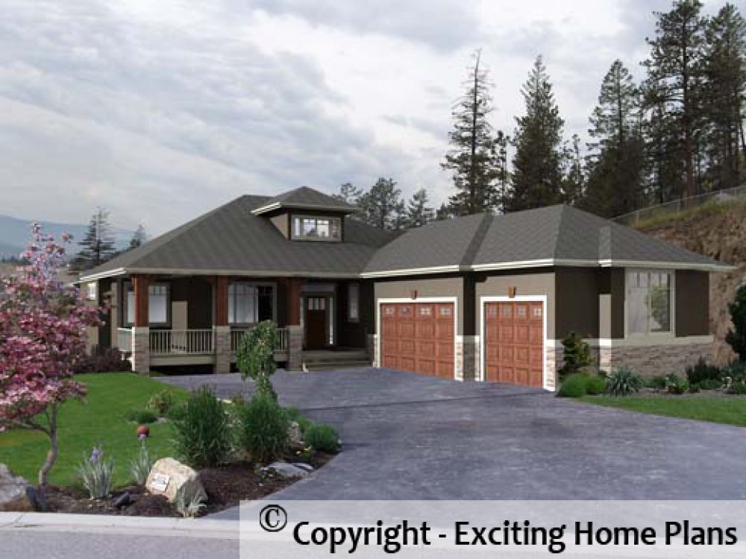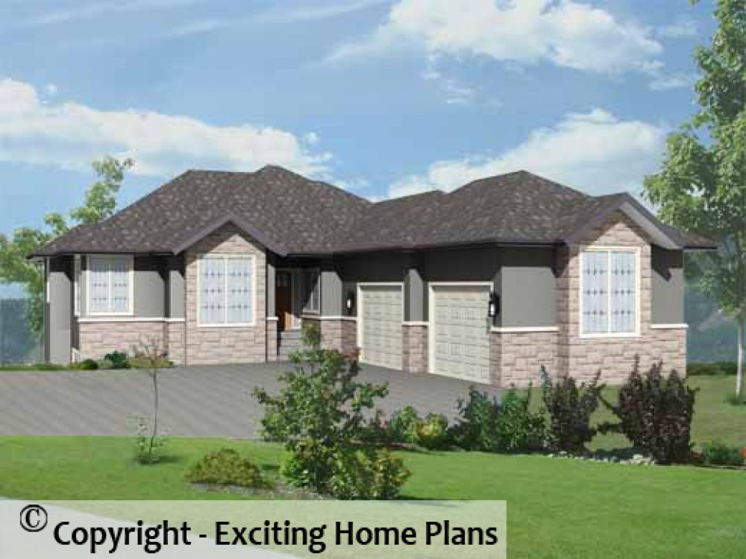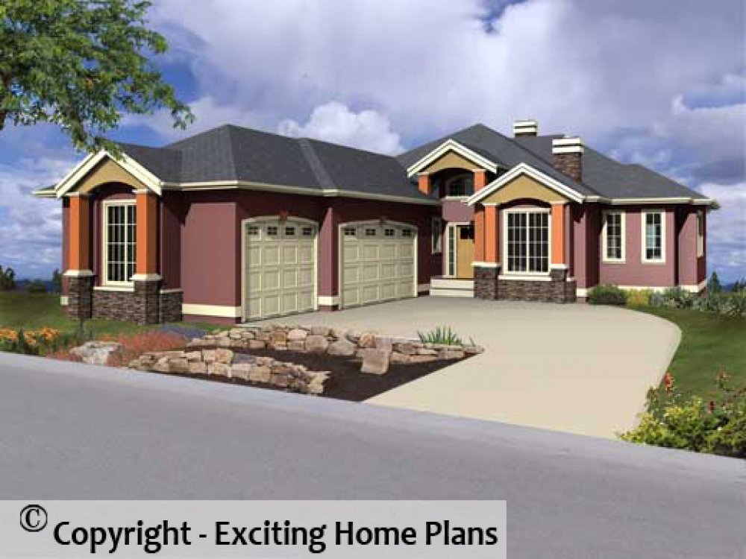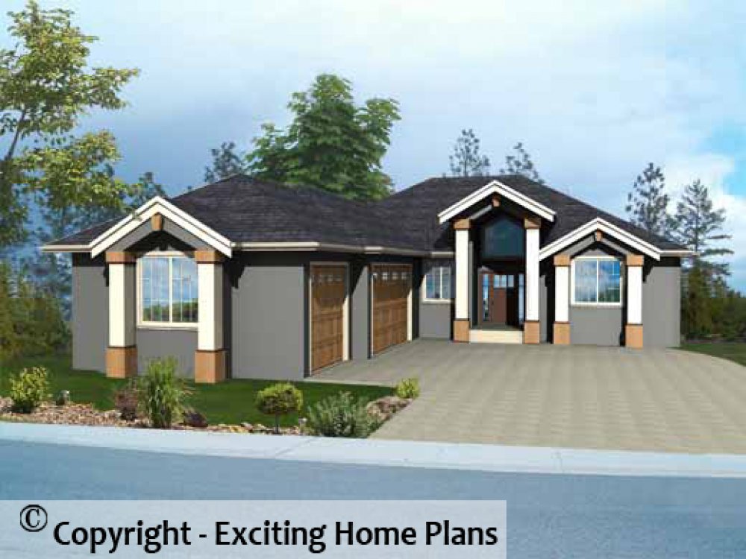Kristine - 1 Storey – House Plans
Plan ID: E1235-10 | 3 Bedrooms | 3 Bathrooms | 2127 Sq Ft Main
Hollystone - 1 Storey – House Plans
Plan ID: E1234-10 | 4 Bedrooms | 3 Bathrooms | 2259 Sq Ft Main
Martina - 1 Storey - House Plans
Plan ID: E1233-10 | 6 Bedrooms | 4 Bathrooms | 2134 Sq Ft Main
Farthington - 1 Storey – House Plans
Plan ID: E1232-10 | 2 Bedrooms | 2 Bathrooms | 1639 Sq Ft Main
Midtown - 2 Storey - House Design
Plan ID: E1231-10 | 4 Bedrooms | 3 Bathrooms | 2152 Sq Ft Main
Midtown Design - One Storey Walkout, 2152 Sq. Ft. Main Floor includes large Master Suite w/ Ensuite & W.I.C., Front Entry opening to spacious open living Great Room, Nook, Kitchen, Sun Room to the Rear, also includes a Formal Dining Room, Den, Powder Room, large Laundry, Triple Car Garage, Covered Deck and Sundeck to the rear.
Stonewood - Bungalow - Home Design
Plan ID: E1230-10 | 4 Bedrooms | 3 Bathrooms | 1986 Sq Ft Main
Awesome home for a Golfing Community. This delightful home has celestorey windows in the Tower above the living area that add to its light and bright environment,
Kavanough - Bungalow - Home Plan
Plan ID: E1229-10 | 1 Bedrooms | 3 Bathrooms | 1639 Sq Ft Main
Kavanough Design - One Storey Walkout, 1585 Sq. Ft. Main Floor includes Master Suite with a Sundeck, including Ensuite & W.I.C. & Sitting Room(Nursery), Front Entry opening to spacious open living Great Room, Dining Room, Kitchen, Den, 3 piece Bath, Large Single Car Garage, and Sundeck to the rear.
Barrington - Bungalow - House Plans
Plan ID: E1228-10 | 3 Bedrooms | 3 Bathrooms | 1536 Sq Ft Main
Coachman - 1 Storey - Houseplans
Plan ID: E1227-10 | 3 Bedrooms | 2 Bathrooms | 1772 Sq Ft Main
Cavehill - 1 Storey – House Plans
Plan ID: E1226-10 | 2 Bedrooms | 2 Bathrooms | 1989 Sq Ft Main
McLelland - 1 Storey with Loft - Houseplans
Plan ID: E1225-10 | 3 Bedrooms | 2 Bathrooms | 1514 Sq Ft Main
Wystellan - Bungalow - Houseplans
Plan ID: E1224-10 | 4 Bedrooms | 2 Bathrooms | 1799 Sq Ft Main
Sallinger - 1 Storey – House Plans
Plan ID: E1223-10 | 5 Bedrooms | 2 Bathrooms | 2052 Sq Ft Main
Large Golf Course Bungalow
Ryestone - 1 Storey – House Plans
Plan ID: E1222-10 | 3 Bedrooms | 2 Bathrooms | 1927 Sq Ft Main
Gaylene - 1 Storey Craftsman Home Design
Plan ID: E1218-10 | 3 Bedrooms | 3 Bathrooms | 1778 Sq Ft Main
This Craftsman Home Design is spacious living at its best. It is cozy and warm with the large fireplace & vaulted ceilings throughout the living area. Lots of room for the grandkids at Christmastime.







