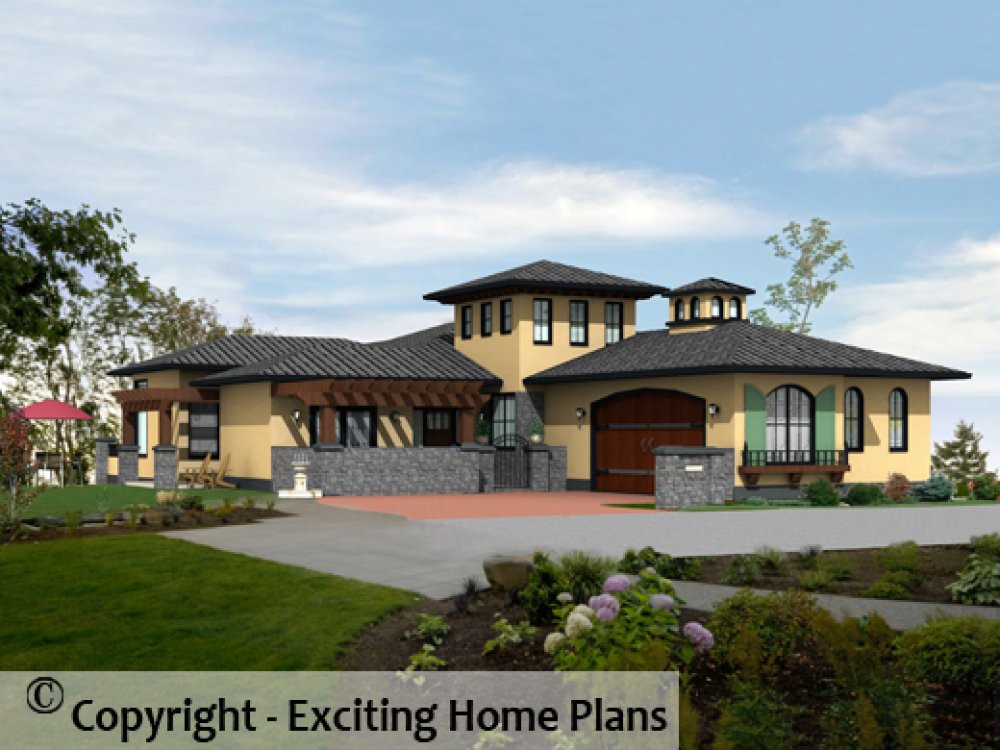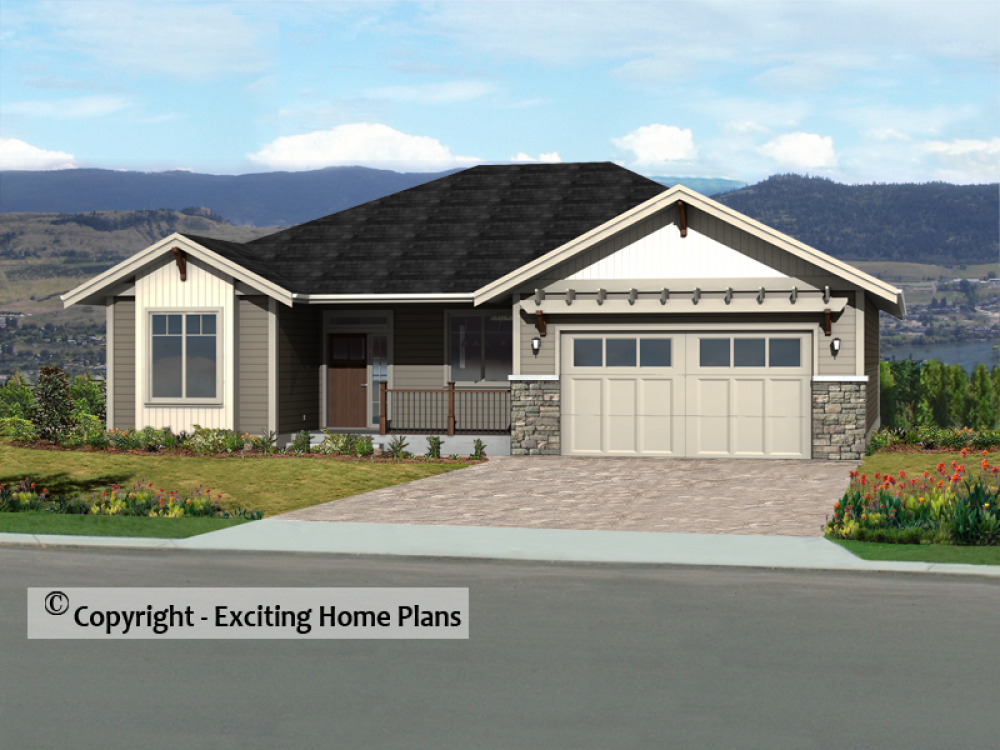Legacy II
Plan ID: E1399-10 | 5 Bedrooms | 3 Bathrooms | 1437 Sq Ft Main
Wyndham III
Plan ID: E1394-10 | 5 Bedrooms | 3 Bathrooms | 1365 Sq Ft Main
Perfect for a corner or a narrow lot, the flowing living space found in the three bedroom Wyndham III Design gives a sense of a larger family home. The Craftsman exterior welcomes guests to come and see.
Hunterwood
Plan ID: E1391-10 | 5 Bedrooms | 3 Bathrooms | 1560 Sq Ft Main
The Hunterwood is designed to capture your beautiful view. With two Master Bedrooms, you can share the view with family or summer guests.
Mt. Vernon
Plan ID: E1389-10 | 4 Bedrooms | 3 Bathrooms | 1588 Sq Ft Main
This attractive Garage Level Entry Home is perfect for a wide Lot with Steep Slope to the rear.



















