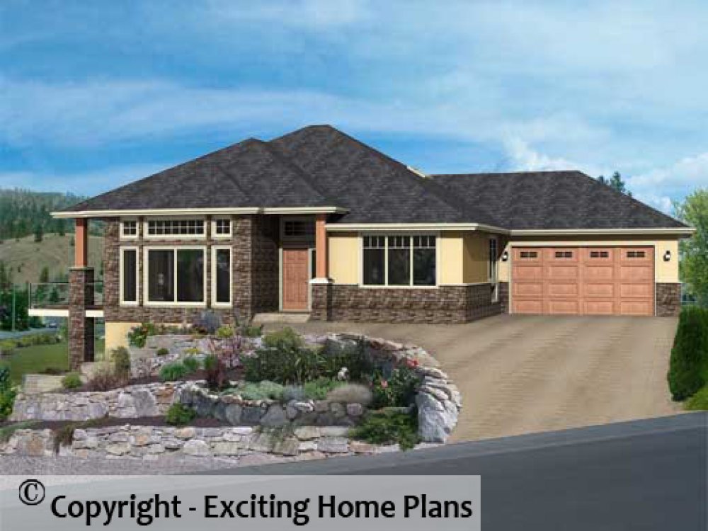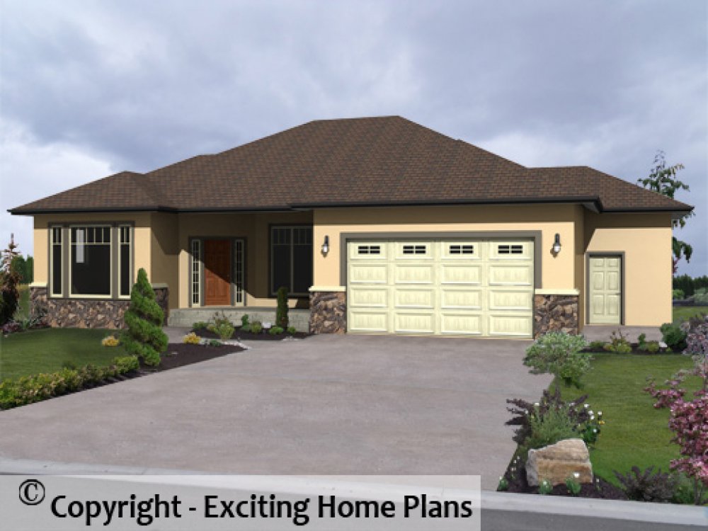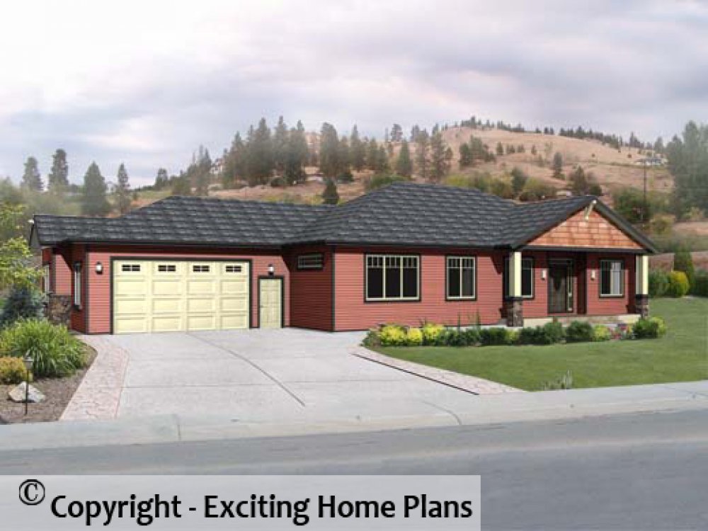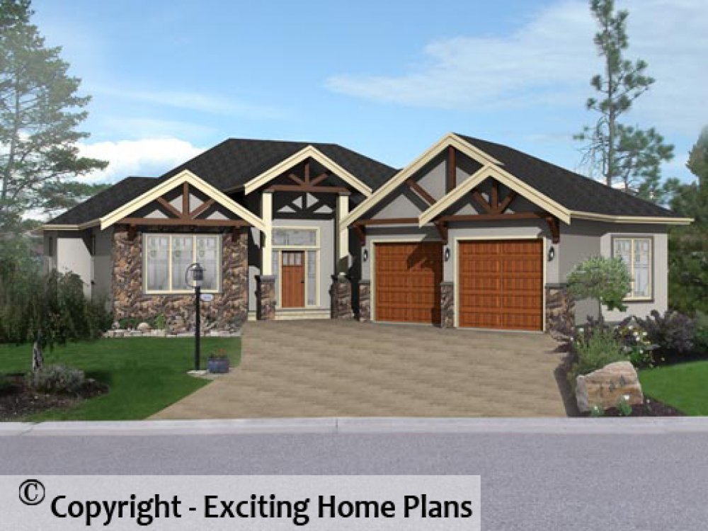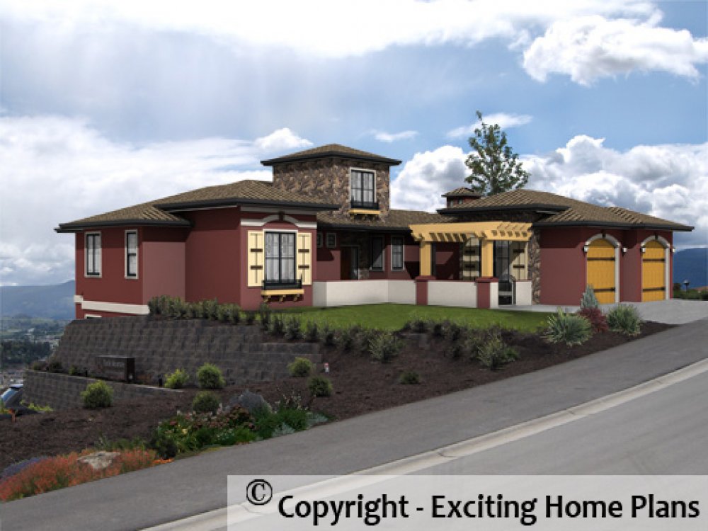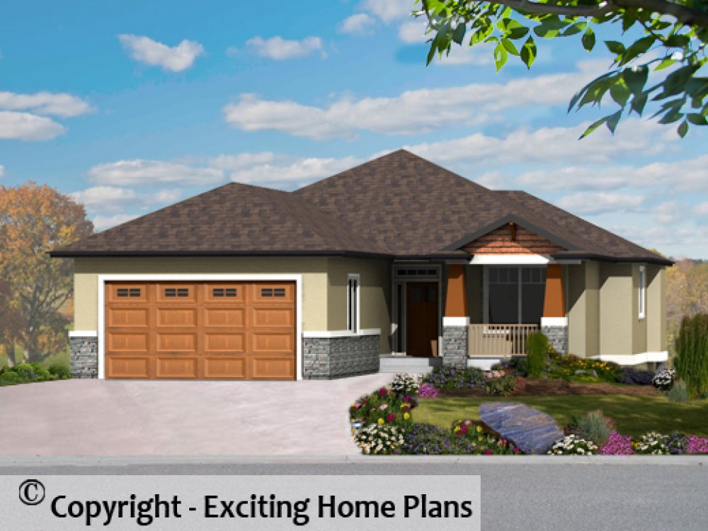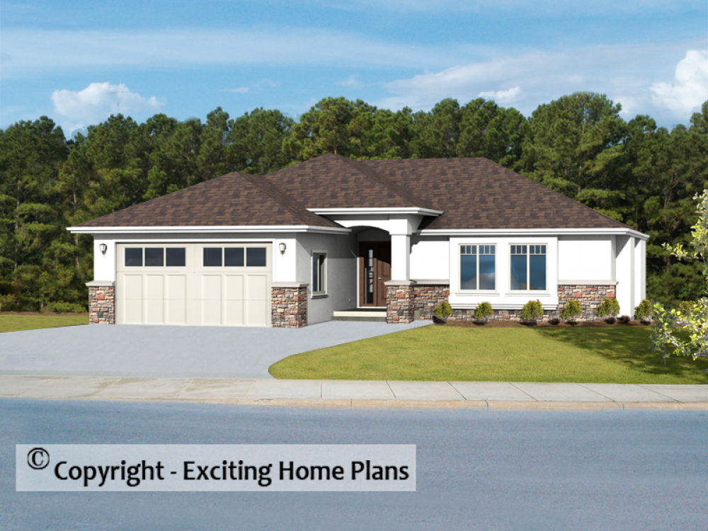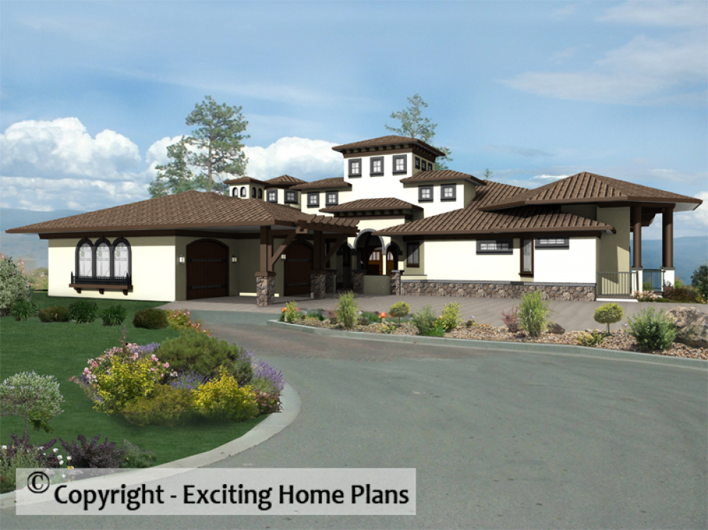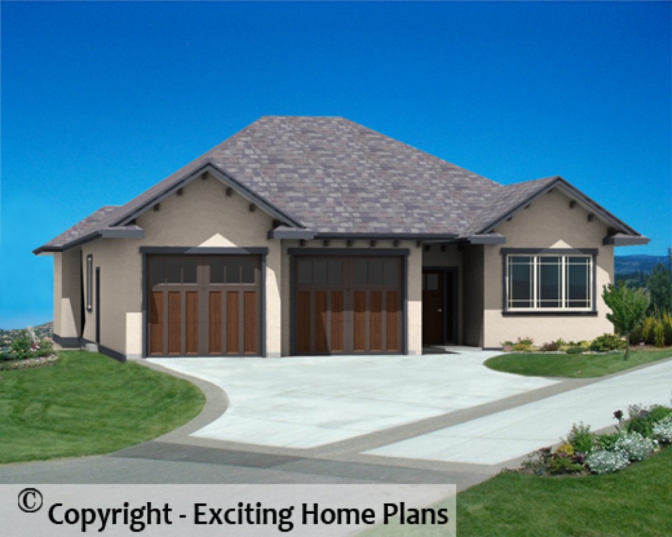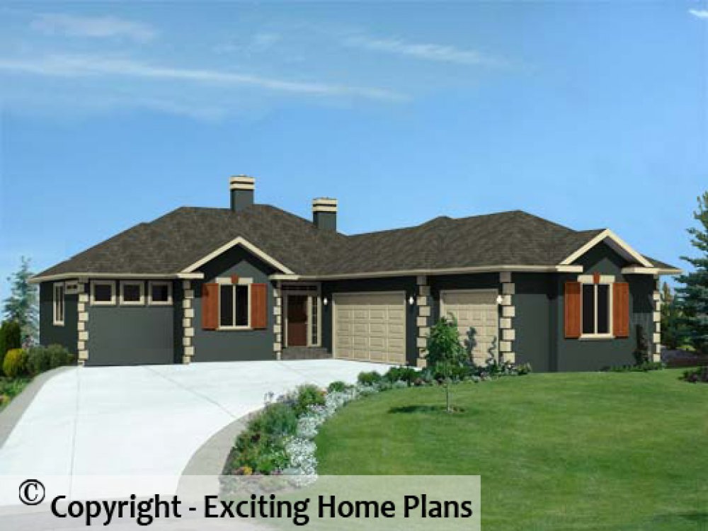Magsworth - bungalow - house plans
Plan ID: E1257-10 | 3 Bedrooms | 2 Bathrooms | 1778 Sq Ft Main
Edgeworth - Bungalow - Home Design
Plan ID: E1256-10 | 2 Bedrooms | 2 Bathrooms | 1648 Sq Ft Main
Crosstown - 1 Storey - Home Design
Plan ID: E1255-10 | 3 Bedrooms | 2 Bathrooms | 1735 Sq Ft Main
A great executive home to entertain your VIP guests. This spacious home has a very comfortable feel. The laid back feeling tells you that you are on vacation, without leaving home.
Lesley - Walkout Bungalow - House Plans
Plan ID: E1254-10 | 2 Bedrooms | 2 Bathrooms | 1756 Sq Ft Main
Kaulkin - Tuscan - 1 Storey Home - Home Design
Plan ID: E1252-10 | 5 Bedrooms | 4 Bathrooms | 1843 Sq Ft Main
Tuscan Influenced Home
Simpson - Bungalow - House Plans
Plan ID: E1251-10 | 4 Bedrooms | 3 Bathrooms | 1532 Sq Ft Main
This popular plan fits on most pie shaped lots.
Chebrie - 1 Storey - House Plans
Plan ID: E1250-10 | 7 Bedrooms | 5 Bathrooms | 2590 Sq Ft Main
Amaretto - 1 Storey – House Plans
Plan ID: E1241-10 | 3 Bedrooms | 2 Bathrooms | 1778 Sq Ft Main
McDowell
Plan ID: E1240-10 | 5 Bedrooms | 4 Bathrooms | 2050 Sq Ft Main
This design sports a Main Floor Inlaw Suite!
Sorrento - 1 Storey – House Plans
Plan ID: E1239-10 | 3 Bedrooms | 2 Bathrooms | 1970 Sq Ft Main
McDonnell - 1 Storey – House Plans
Plan ID: E1238-10 | 3 Bedrooms | 2 Bathrooms | 1870 Sq Ft Main
New Wind - 1 Storey – House Plans
Plan ID: E1237-10 | 3 Bedrooms | 3 Bathrooms | 1749 Sq Ft Main




