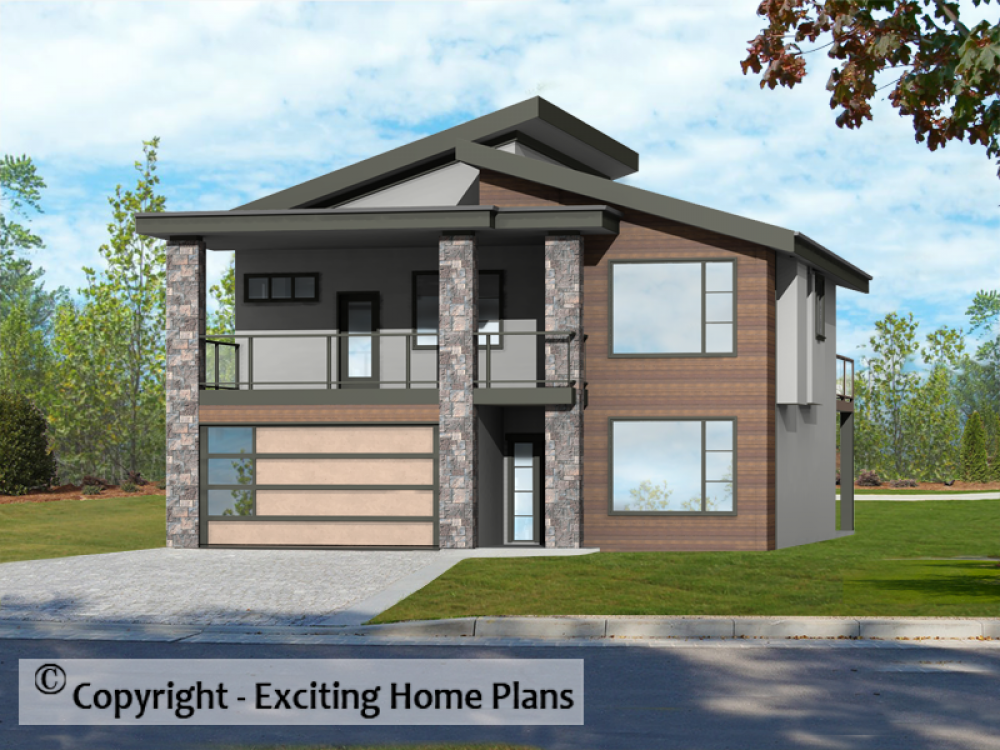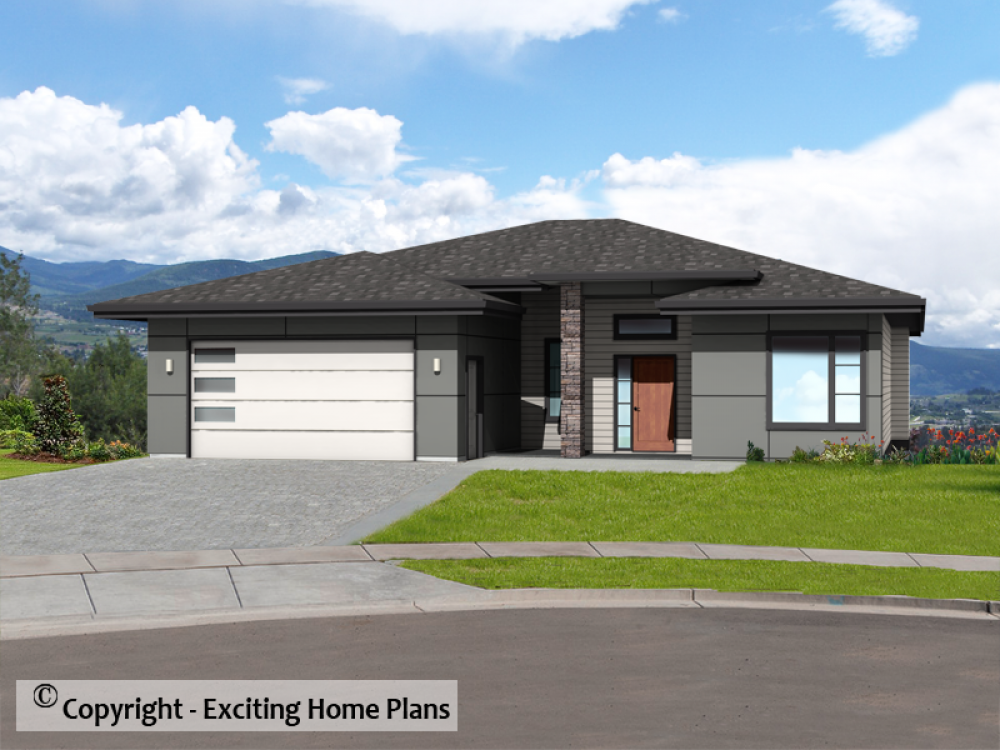Chilliwack - 2 Storey – House Plans
Plan ID: E1166-10 | 4 Bedrooms | 1683 Sq Ft Main
La Vita - Modern
Plan ID: E1152-10M | 4 Bedrooms | 3 Bathrooms | 1259 Sq Ft Main
Terracotta - 1 Storey – House Plans
Plan ID: E1143-10 | 3 Bedrooms | 2 Bathrooms | 1734 Sq Ft Main
The earth tones, rock and dark windows set the feeling of this “A taste of Tuscany” home.
Malibu Beach - 1 Storey – House Plans
Plan ID: E1134-10 | 3 Bedrooms | 2 Bathrooms | 2031 Sq Ft Main
This Beach House Style is spelled FUN!! Build it anywhere, it's a home and also a place to invite friends and have a great time.
Tienna - 1 Storey – Small House Plans
Plan ID: E1129-10 | 3 Bedrooms | 3 Bathrooms | 1364 Sq Ft Main
This Stylish Tuscan Inspired home will attract your attention. With its pergola covered courtyard, it has lots of space for comfortable indoor/outdoor living. It has everything you need, in a small sized package. From our Small Homes Collection.
Bentley Modern
Plan ID: E1110-10M | 5 Bedrooms | 3 Bathrooms | 1300 Sq Ft Main
Open Living Basement Entry Design
Ashby Modern
Plan ID: E1100-10M | 4 Bedrooms | 3 Bathrooms | 1507 Sq Ft Main
Ashby Modern - Main Floor includes Master Suite w/ large Ensuite & W.I.C., spacious open living Great Room, Dining Room, Kitchen, Office, 3 piece Bath, Laundry, Double Car Garage, Front Porch, Covered Deck and Sundeck to the rear.
Presley - 1 Storey – House Plans
Plan ID: E1092-10 | 4 Bedrooms | 4 Bathrooms | 2350 Sq Ft Main
This upscale home Double Master Brdm home is at home in any high end community. It is class and fun all wrapped into one.
Laguna - Modern
Plan ID: E1046-10M | 5 Bedrooms | 3 Bathrooms | 1492 Sq Ft Main
The Laguna is an Exciting open concept design. The bright foyer opens immediately into a well appointed kitchen and Great Room with large windows to take in the view. A cozy second bedroom could double as an office in the front of the home with convenient
Windermere - Modern
Plan ID: E1004-10M | 4 Bedrooms | 3 Bathrooms | 1584 Sq Ft Main
Modern Style - Open concept bungalow with 2 bedrooms & den on the main floor, funky 5 piece en suite & large windows to every room.
Brienne - Modern
Plan ID: E1003-10M | 5 Bedrooms | 3 Bathrooms | 1710 Sq Ft Main
Modern Design - Fantastic great room designed basement entry plan with 3 bedrooms on main floor, 5 piece master en suite & room for a suite in the basement
Eskdale - Modern 2
Plan ID: E1002-10M2 | 5 Bedrooms | 3 Bathrooms | 1676 Sq Ft Main
Eskdale - Modern
Plan ID: E1002-10M | 5 Bedrooms | 3 Bathrooms | 1676 Sq Ft Main
Great Room Design Bungalow Floor Plan with 2 Bedrooms plus Den on Main floor, Huge master bedroom & Oversize Garage. Open concept design.



















