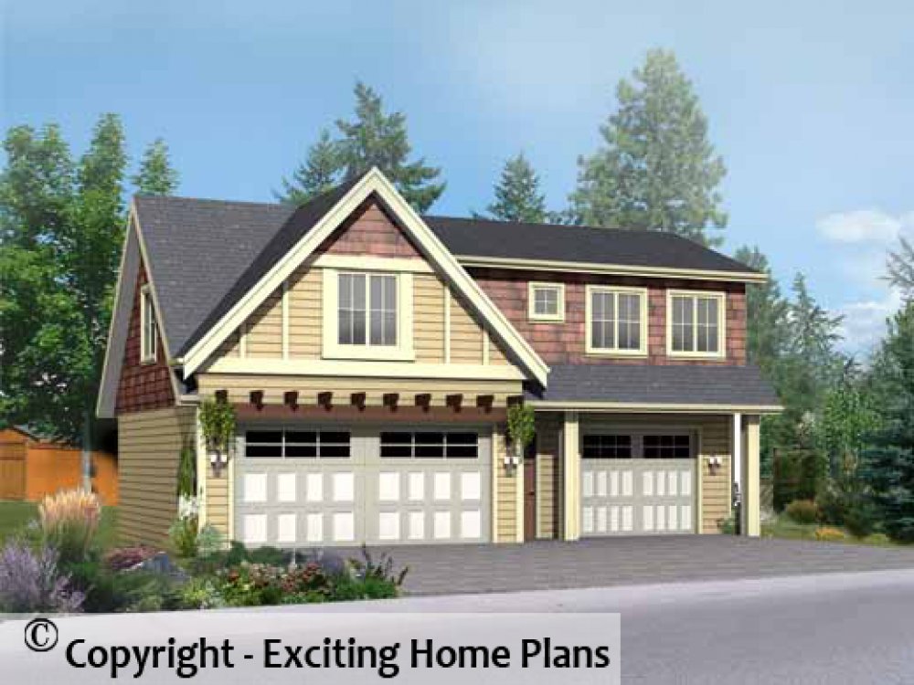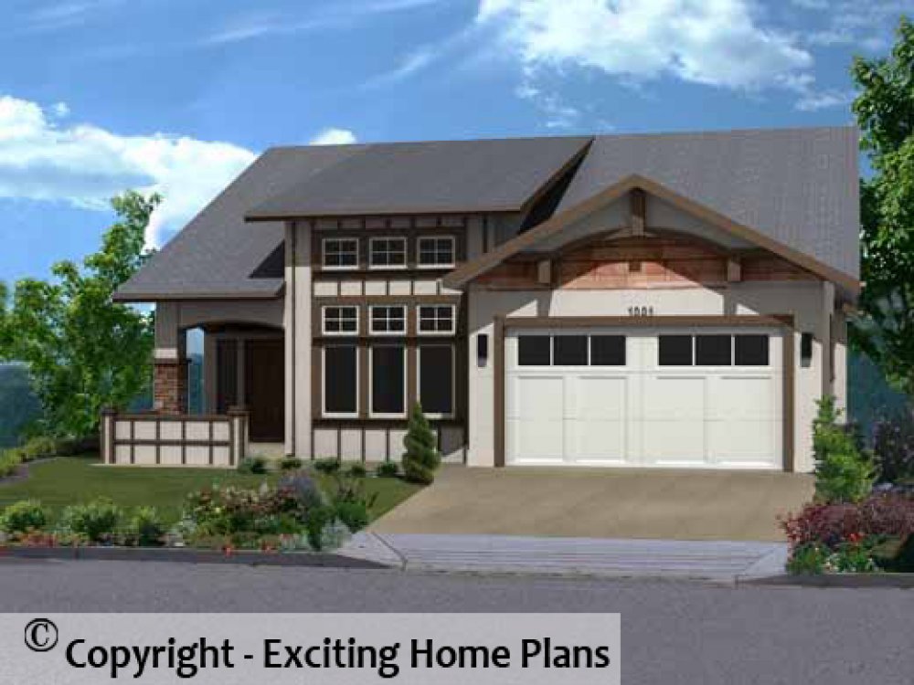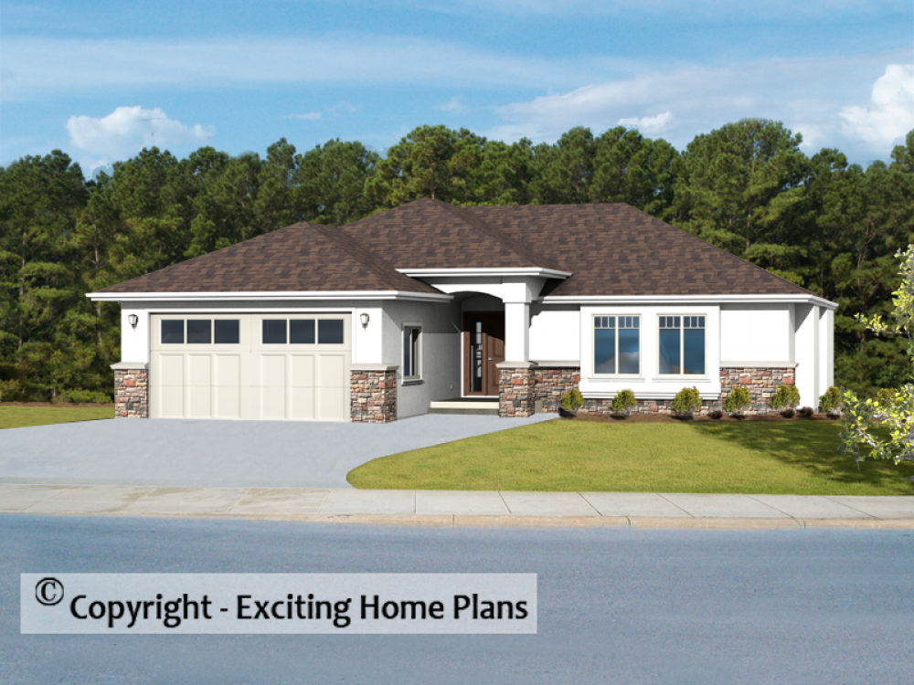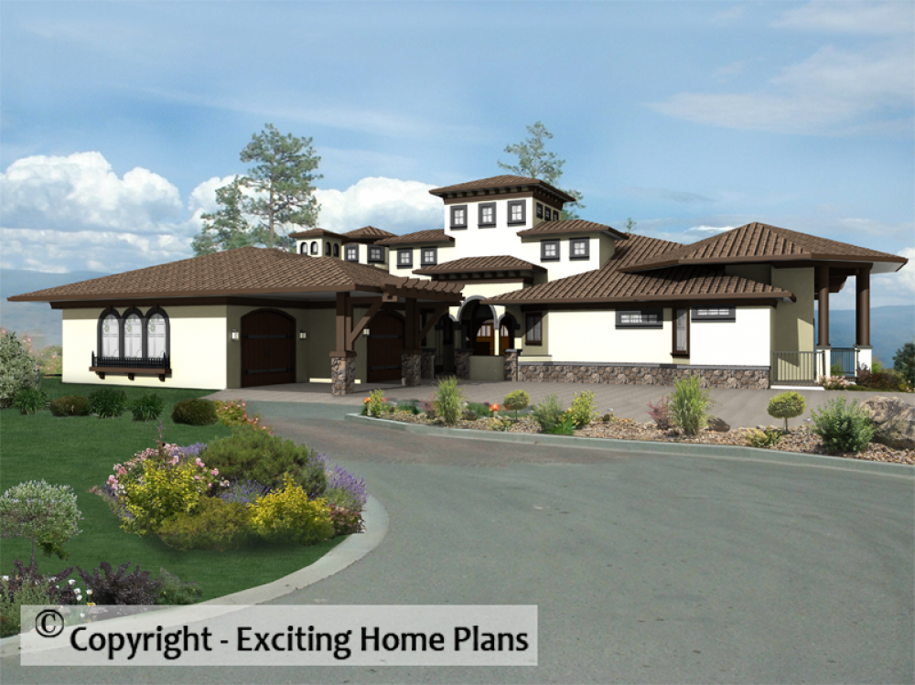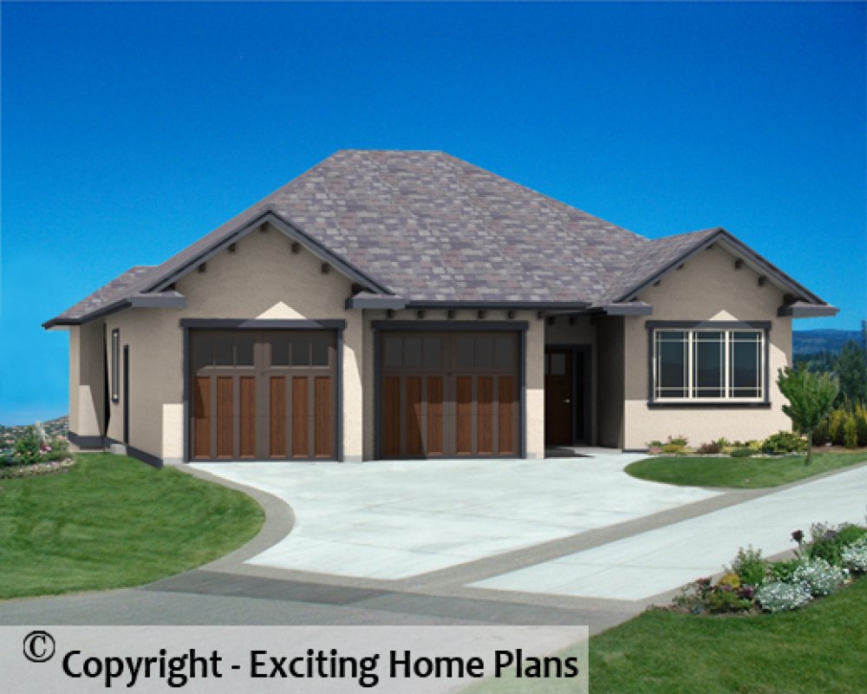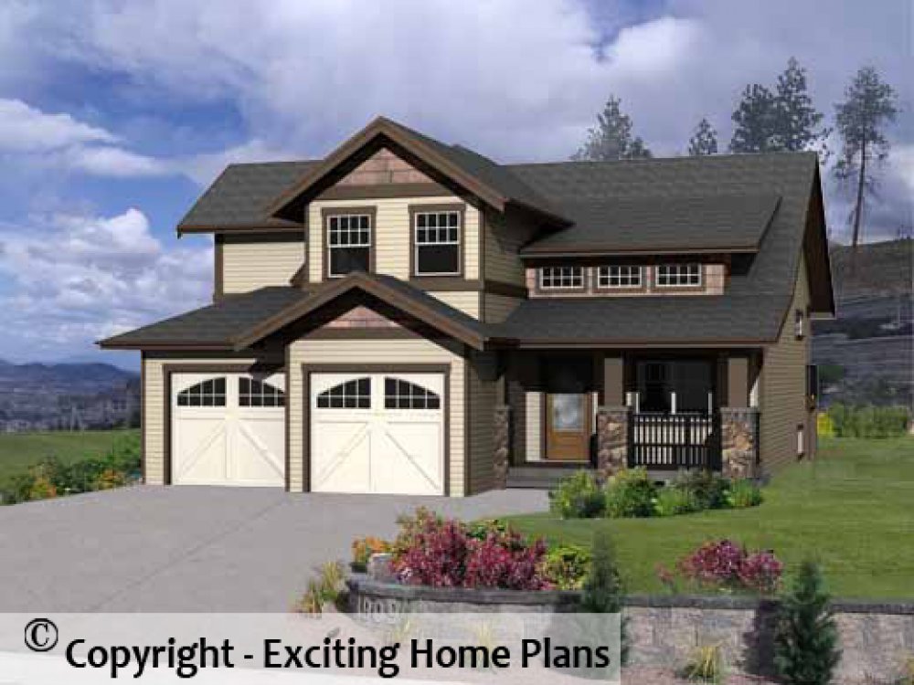Daltry II - Modern
Plan ID: E1303-10 | 3 Bedrooms | 2 Bathrooms | 1528 Sq Ft Main
Sheppard - Carriage House - Building Design
Plan ID: E1301-10 | 1 Bedrooms | 1 Bathrooms | 819 Sq Ft Main
Great little Carriage House - Garage for either the favourite '67 Chevelle, or the renter upstairs. Versatility at its best.
Pettimore
Plan ID: E1294-10 | 4 Bedrooms | 4 Bathrooms | 1413 Sq Ft Main
Grade Level Entry with Ground Level Suite
Humboldt
Plan ID: E1290-10 | 4 Bedrooms | 3 Bathrooms | 1027 Sq Ft Main
Monashee IV
Plan ID: E1289-10 | 5 Bedrooms | 3 Bathrooms | 1338 Sq Ft Main
McDowell
Plan ID: E1240-10 | 5 Bedrooms | 4 Bathrooms | 2050 Sq Ft Main
This design sports a Main Floor Inlaw Suite!
La Vita I - Modern
Plan ID: E1236-10M | 3 Bedrooms | 3 Bathrooms | 1259 Sq Ft Main
La Vita I - Craftsman
Plan ID: E1236-10C | 3 Bedrooms | 3 Bathrooms | 1259 Sq Ft Main
Solstice - 2 Storey - Houseplans
Plan ID: E1213-10 | 6 Bedrooms | 3 Bathrooms | 1385 Sq Ft Main
Fontaine - Bungalow - Houseplans
Plan ID: E1197-10 | 3 Bedrooms | 2 Bathrooms | 1396 Sq Ft Main
Ranchland - Bilevel Split - House Plans
Plan ID: E1179-10 | 5 Bedrooms | 3 Bathrooms | 990 Sq Ft Main
This unique Bilevel Split will keep anyone guessing about what lies inside.





