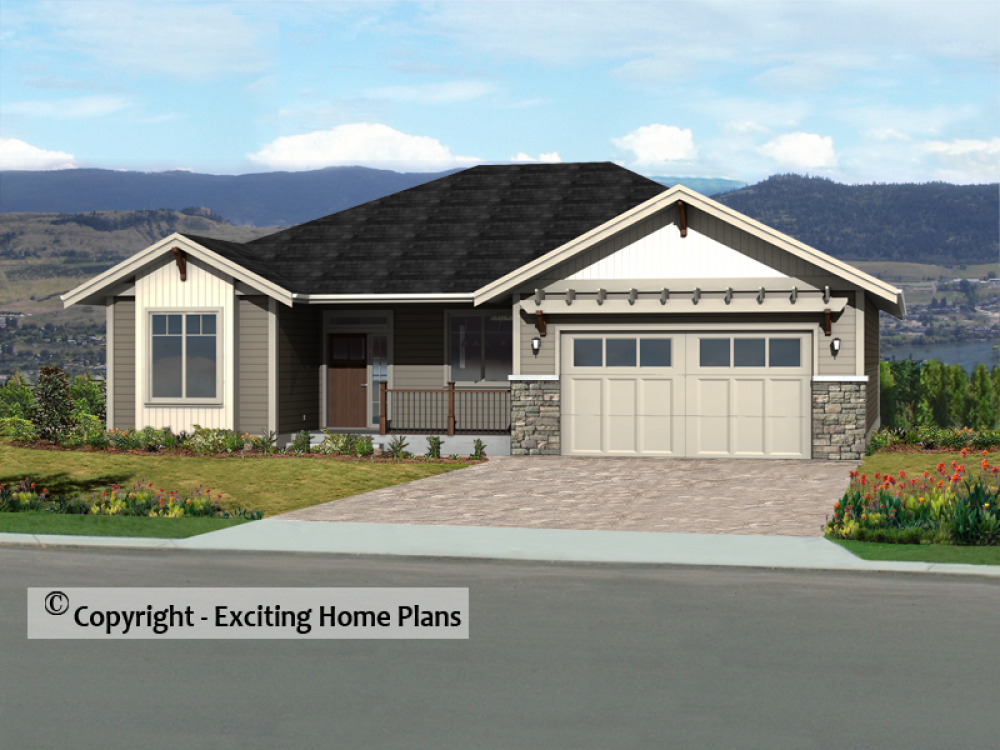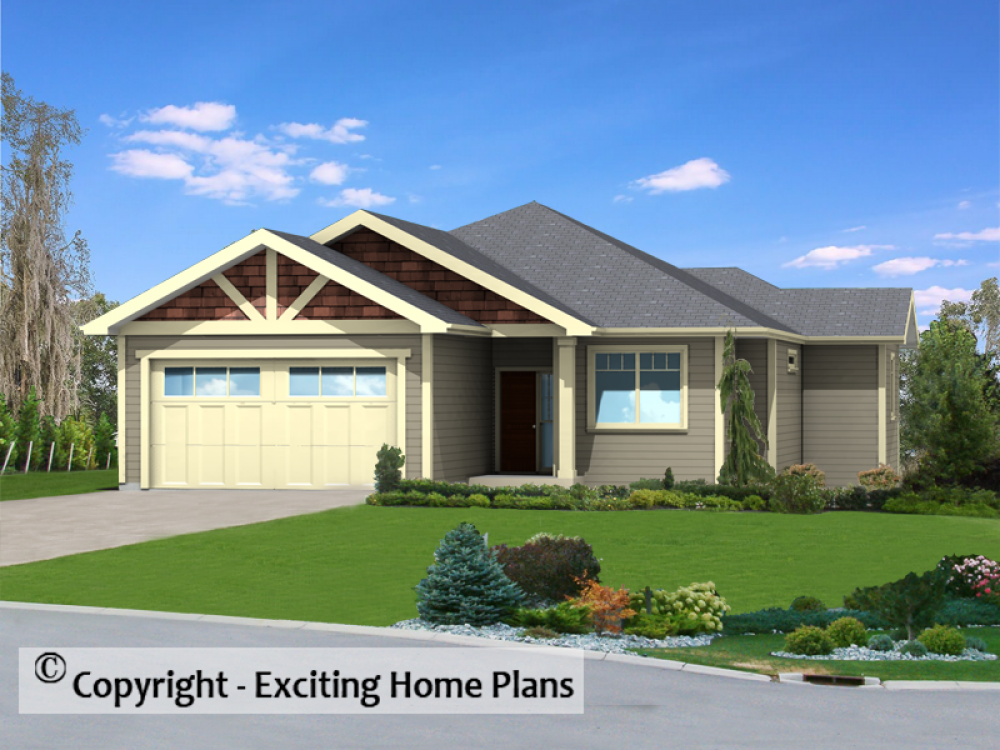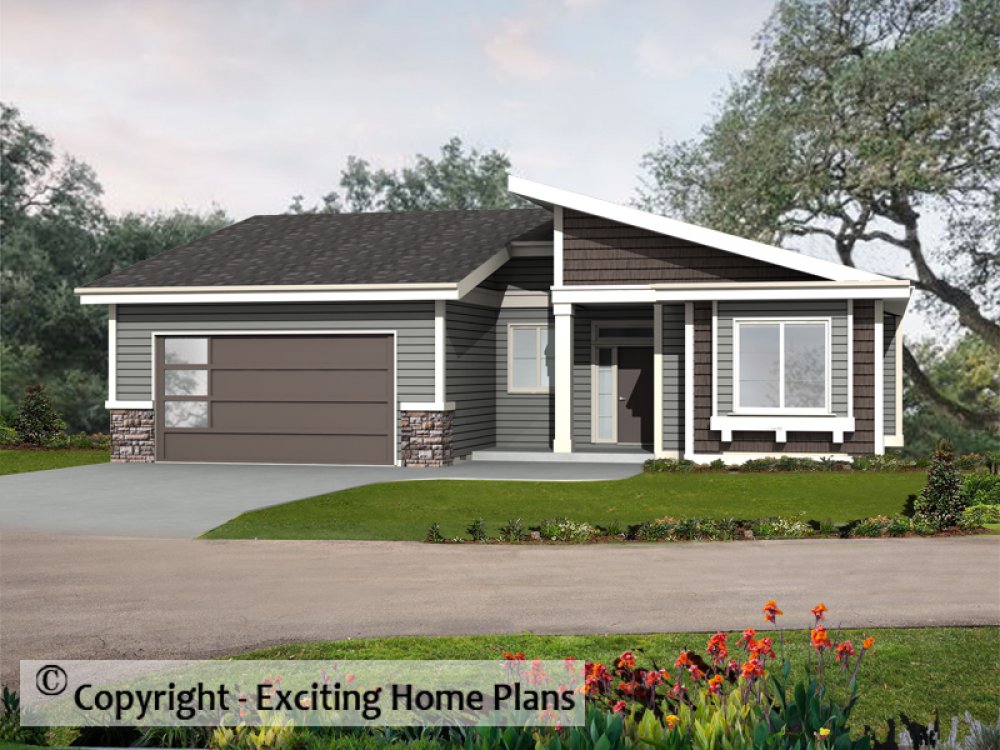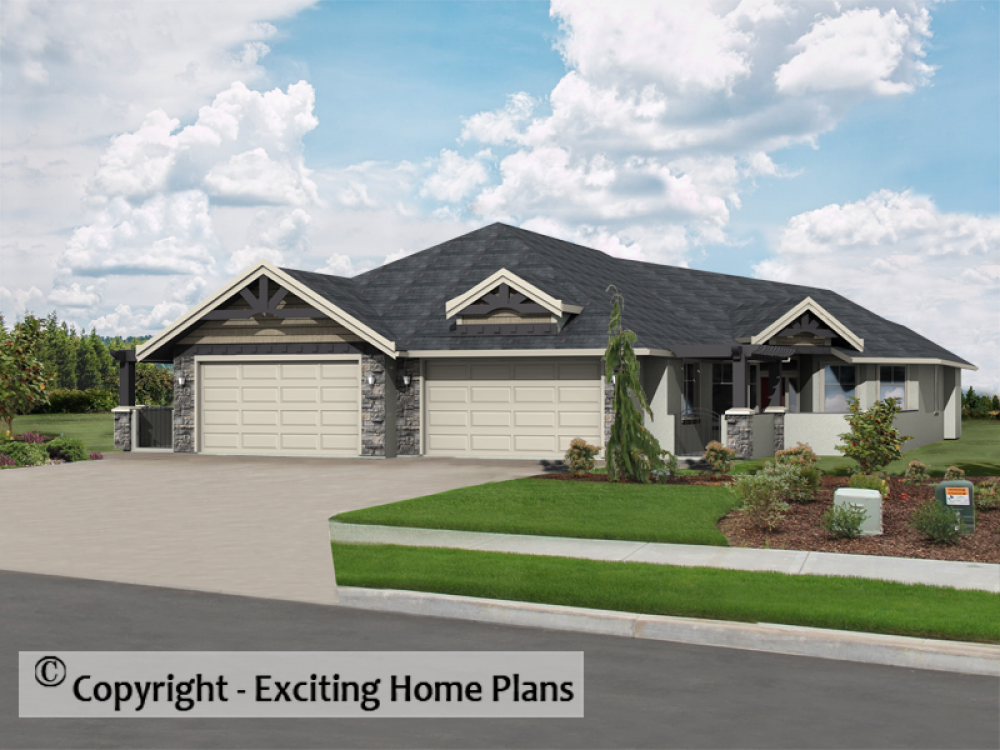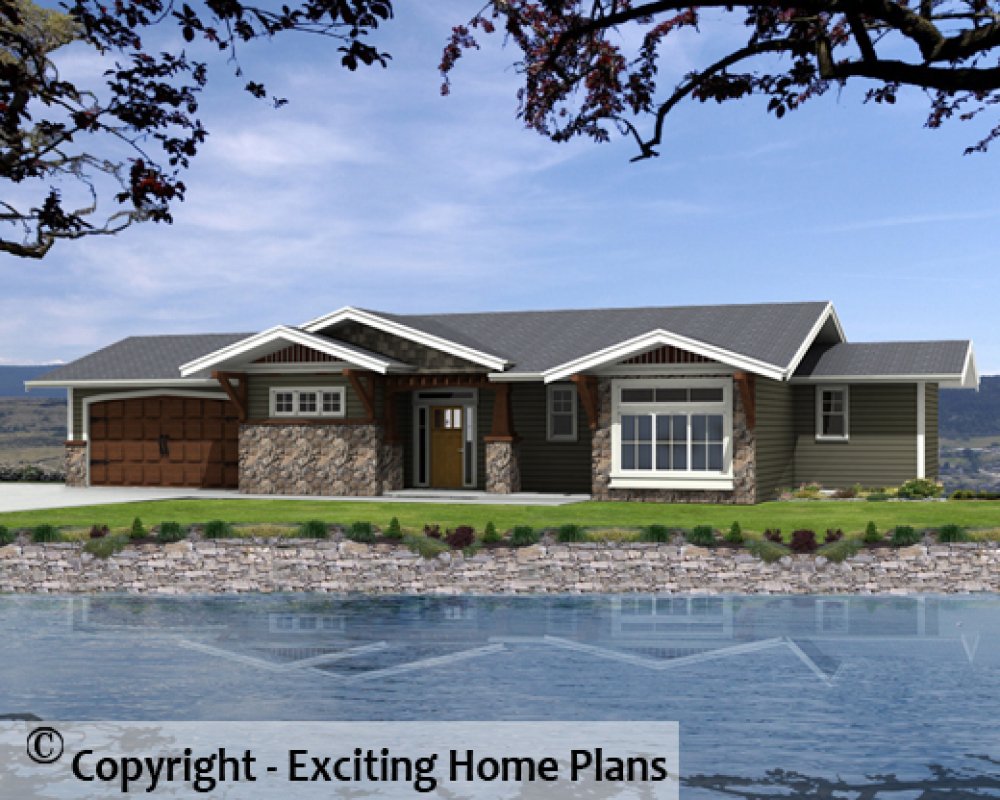Hunterwood
Plan ID: E1391-10 | 5 Bedrooms | 3 Bathrooms | 1560 Sq Ft Main
The Hunterwood is designed to capture your beautiful view. With two Master Bedrooms, you can share the view with family or summer guests.
Crowsnest
Plan ID: E1372-10 | 6 Bedrooms | 4 Bathrooms | 1588 Sq Ft Main
Duplex Units: Left Unit - MF = 803 sf - UF = 994 sf - Total 1797 sf Right Unit - MF = 785 sf - UF = 981 sf - Total = 1766 sf
Pompano
Plan ID: E1347-10 | 4 Bedrooms | 2 Bathrooms | 4410 Sq Ft Main
The Pompano design is a beautiful contemporary home by Exciting Home Plans. The home has a wide entry directly opening to the spacious Gathering Room, a formal Dining Room, as well as a family kitchen. The home design includes a Media Room, large baths, and a Master Suite to die for.
Sharona - Modern
Plan ID: E1344-10M | 4 Bedrooms | 4 Bathrooms | 1298 Sq Ft Main
The Sharona - Modern Style Design - super compact at 1298 Sq. Ft. on the Main Floor... a small house with big rooms!
Sharona
Plan ID: E1344-10 | 4 Bedrooms | 4 Bathrooms | 1298 Sq Ft Main
The Sharona - Craftsman Style Design - super compact at 1298 Sq.Ft. on the Main Floor...a smail house with big roomst.
Similkameen
Plan ID: E1325-10 | 4 Bedrooms | 4 Bathrooms | 1801 Sq Ft Main
The Similkameen is a Craftsman Cottage design. The front porch has a nice down home feel. The double sided fireplace preserves the open feel of the home, while giving each room its definition.
Grayson
Plan ID: E1317-10 | 5 Bedrooms | 3 Bathrooms | 1570 Sq Ft Main
The Grayson design is a 3 bedroom bungalow with an Office all on the Main Floor. The exterior is a Prairie/Modern style. The perfect home for the entrepreneur with a young family. With a floor area of 1570 Sq. Ft., this home is very affordable to build, yet a great design for a view lot.







