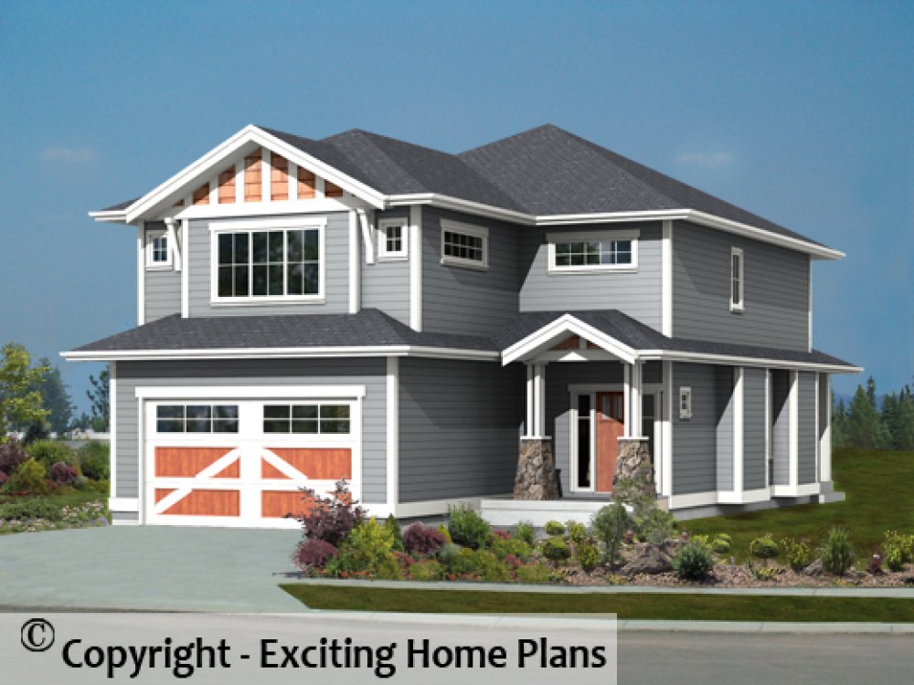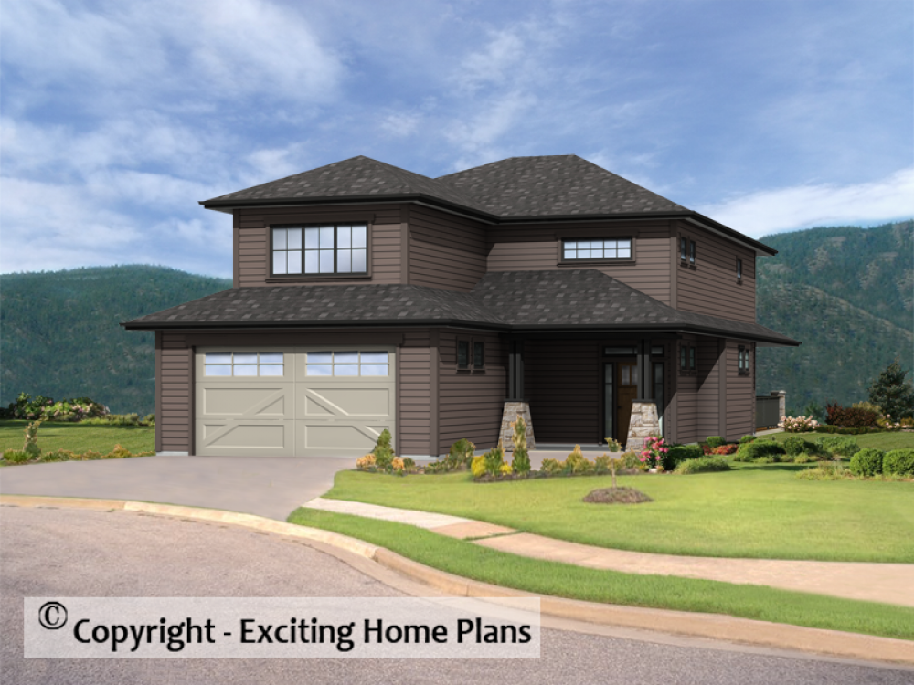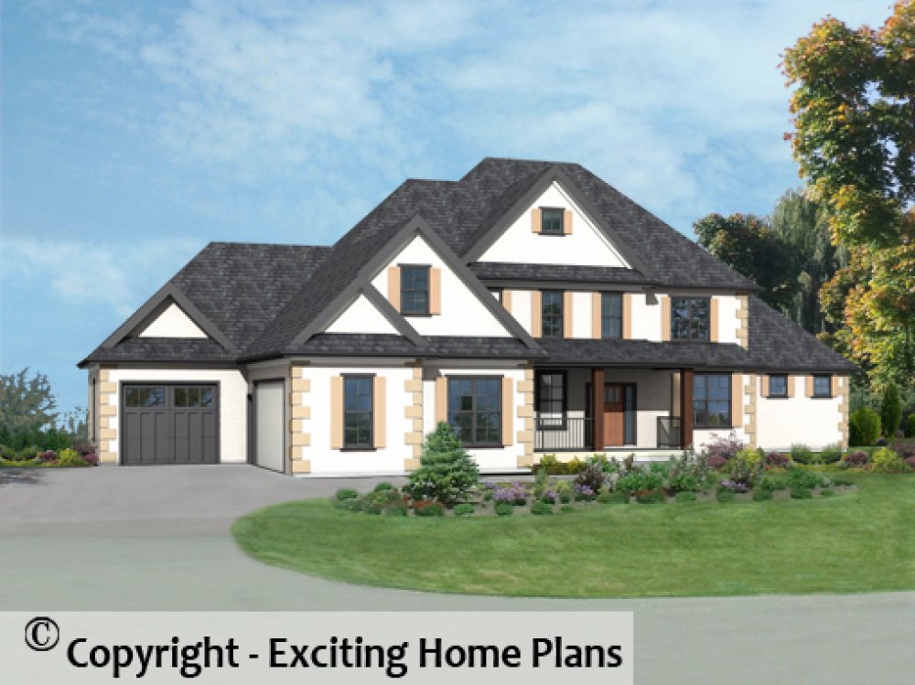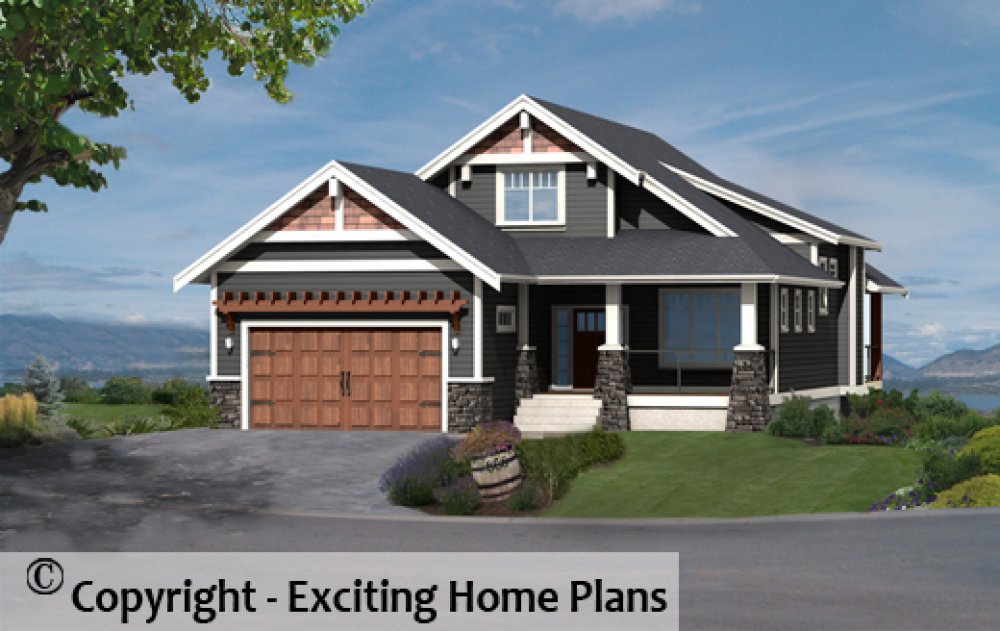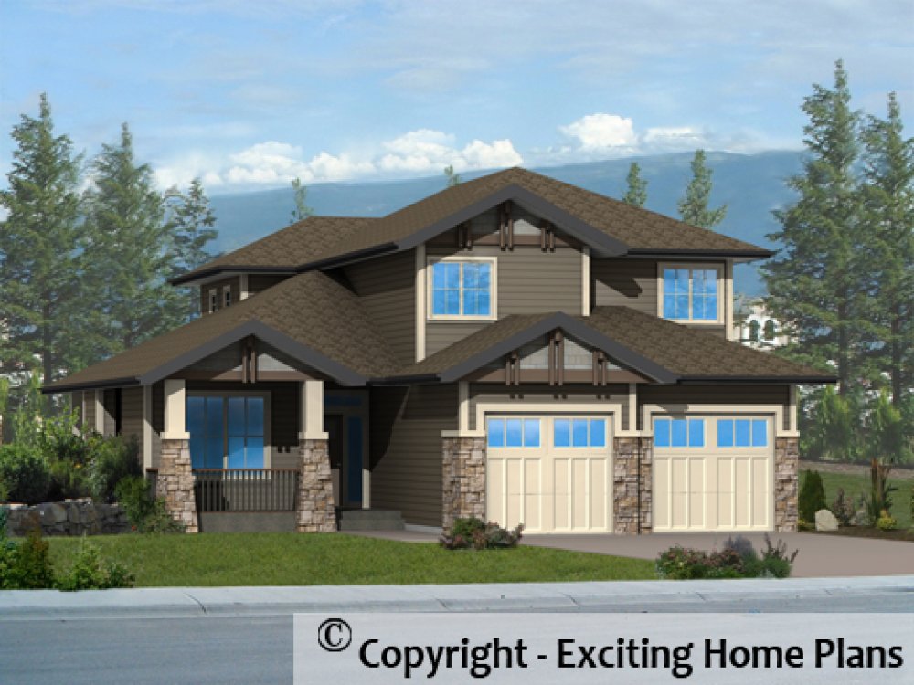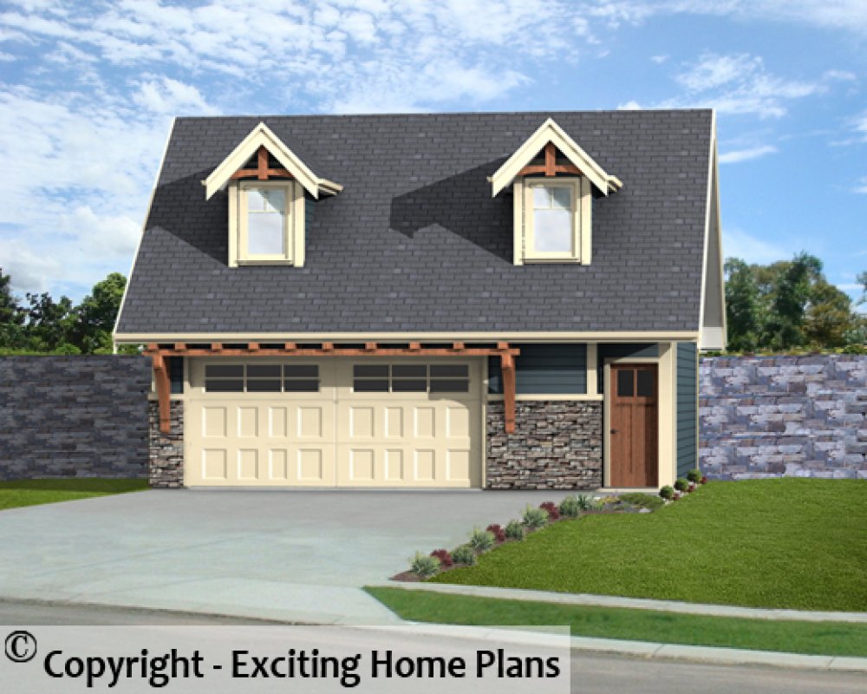El Camino II
Plan ID: E1574-10 | 3 Bedrooms | 2 Bathrooms | 957 Sq Ft Main
Williamsburg II
Plan ID: E1564-10 | 6 Bedrooms | 4 Bathrooms | 1628 Sq Ft Main
Williamsburg I
Plan ID: E1563-10 | 3 Bedrooms | 2 Bathrooms | 756 Sq Ft Main
Blackhawk
Plan ID: E1562-10 | 4 Bedrooms | 3 Bathrooms | 1411 Sq Ft Main
Monashee V
Plan ID: E1541-10 | 5 Bedrooms | 3 Bathrooms | 1242 Sq Ft Main
Caledonia II
Plan ID: E1483-10 | 6 Bedrooms | 3 Bathrooms | 1137 Sq Ft Main
Angelina II
Plan ID: E1457-10 | 5 Bedrooms | 4 Bathrooms | 1150 Sq Ft Main
This Craftsman style home is suitable for a growing family. A wonderful home for country or city living. Rooms for the younger kids up with mom and dad, and teenagers who want their privacy downstairs.




