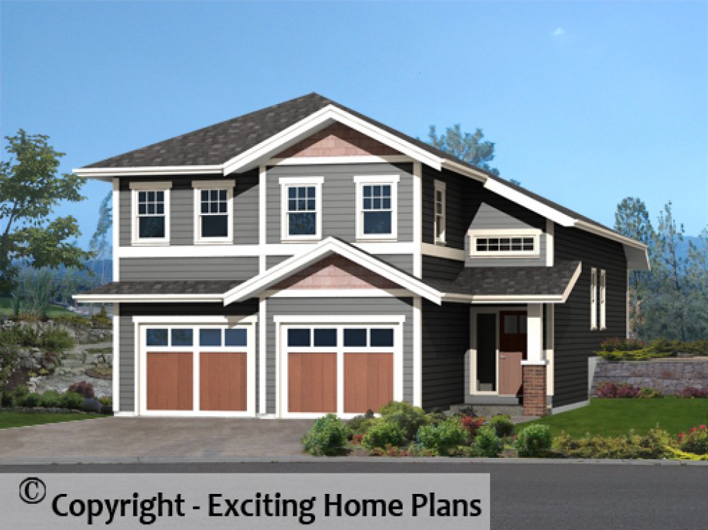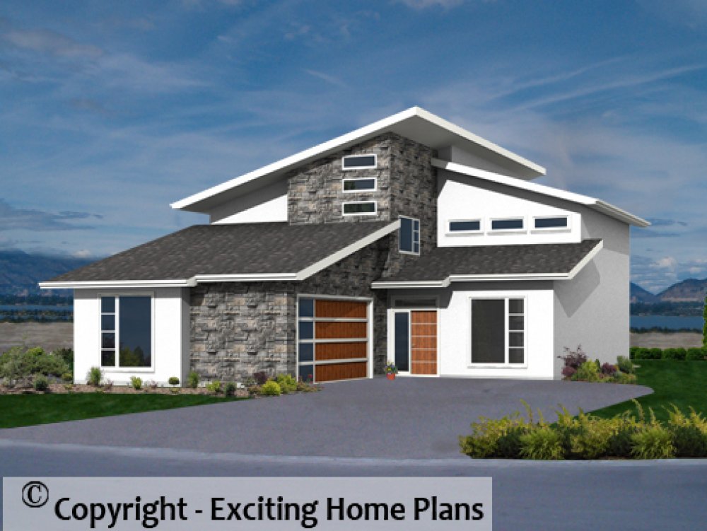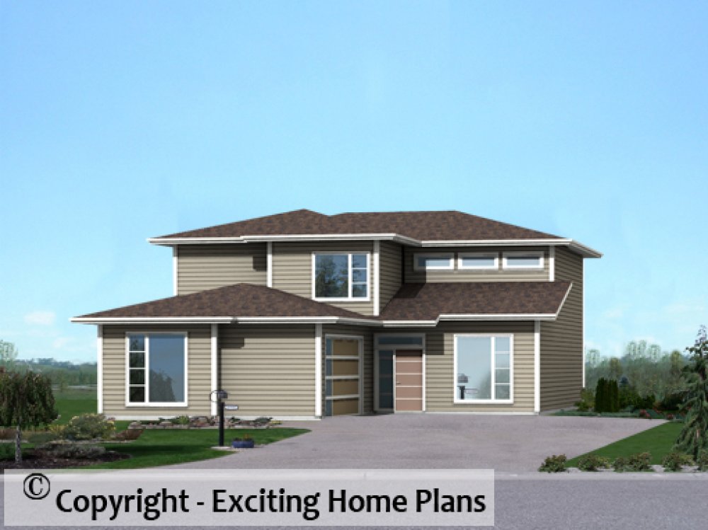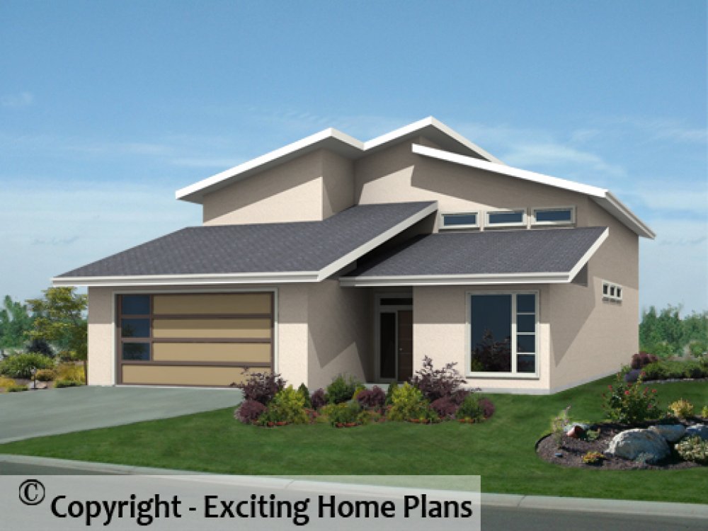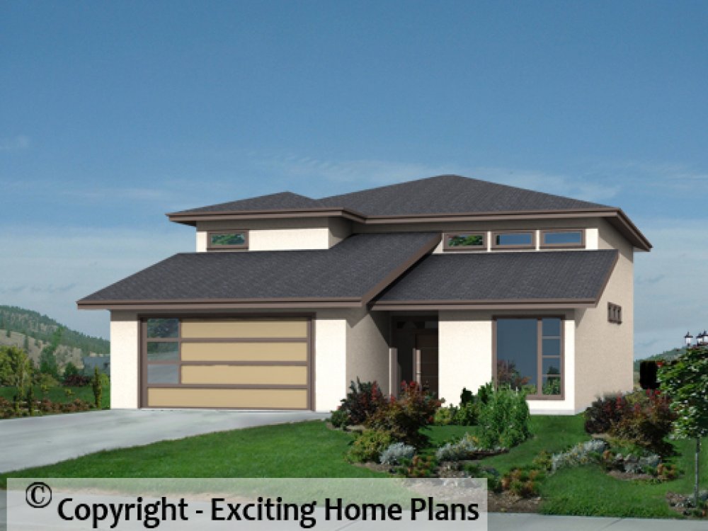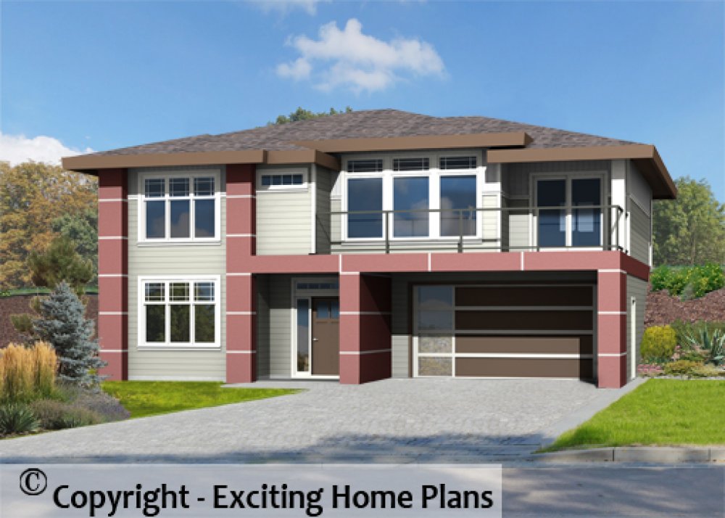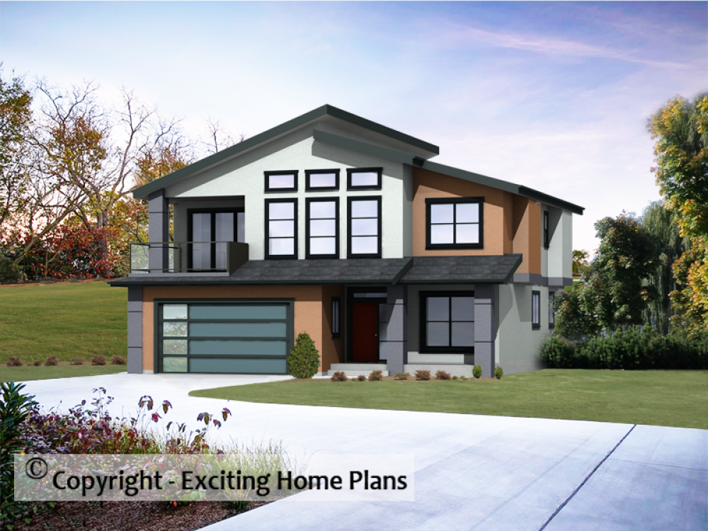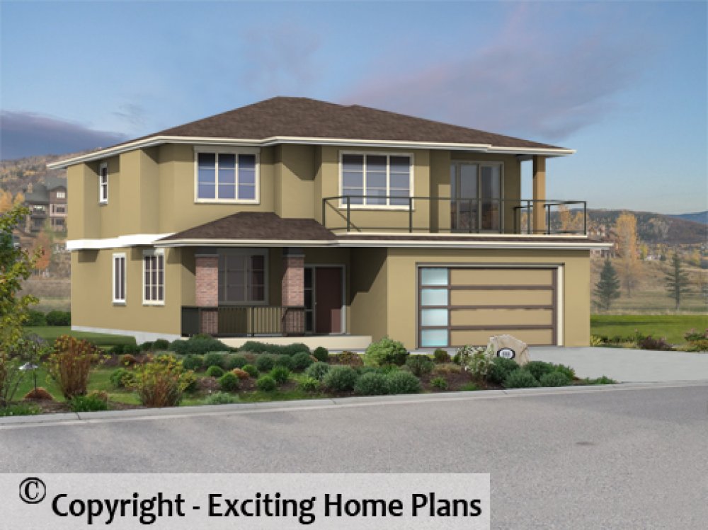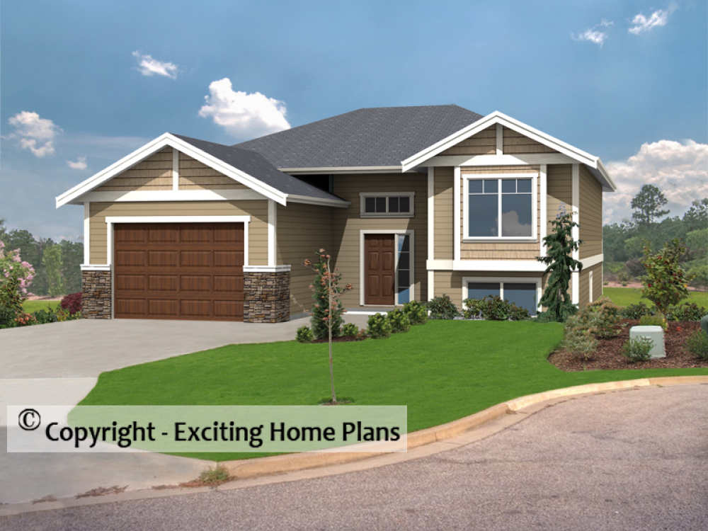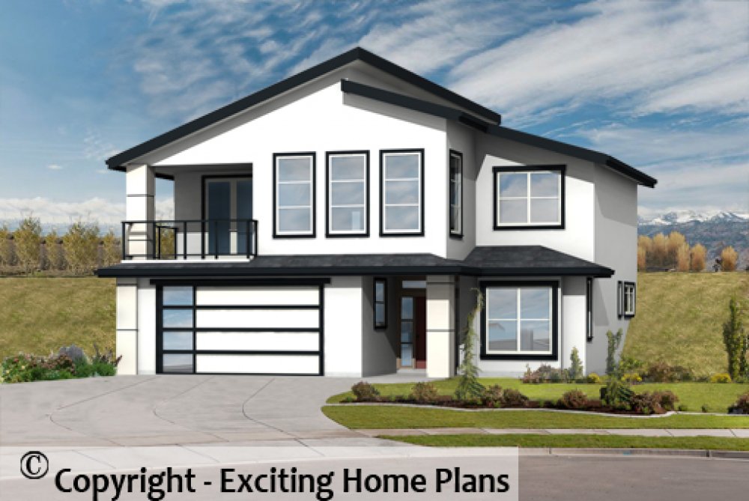Ranchland III
Plan ID: E1715-10 | 4 Bedrooms | 2 Bathrooms | 1093 Sq Ft Main
Bodhi - Modern
Plan ID: E1714-10M | 5 Bedrooms | 3 Bathrooms | 1672 Sq Ft Main
Bodhi
Plan ID: E1714-10 | 5 Bedrooms | 3 Bathrooms | 1672 Sq Ft Main
Garbo - Modern
Plan ID: E1713-10M | 5 Bedrooms | 3 Bathrooms | 1913 Sq Ft Main
Garbo
Plan ID: E1713-10 | 5 Bedrooms | 3 Bathrooms | 1913 Sq Ft Main
Katherine IV
Plan ID: E1711-10 | 5 Bedrooms | 3 Bathrooms | 1607 Sq Ft Main
Mikita I
Plan ID: E1707-10 | 4 Bedrooms | 3 Bathrooms | 1341 Sq Ft Main
Mallano 6
Plan ID: E1699-10 | 3 Bedrooms | 3 Bathrooms | 1668 Sq Ft Main
Harrison II Modern
Plan ID: E1686-10M | 5 Bedrooms | 3 Bathrooms | 1566 Sq Ft Main
Harrison II
Plan ID: E1686-10 | 5 Bedrooms | 3 Bathrooms | 1535 Sq Ft Main
Amerson II - Modern Bi-Level
Plan ID: E1682-11M | 3 Bedrooms | 3 Bathrooms | 1268 Sq Ft Main
Amerson II - Bi-Level
Plan ID: E1682-11 | 3 Bedrooms | 3 Bathrooms | 1268 Sq Ft Main
Marrino IV - Modern
Plan ID: E1681-50M | 4 Bedrooms | 3 Bathrooms | 1478 Sq Ft Main
The Modern version of our Marrino design. Enjoy!




