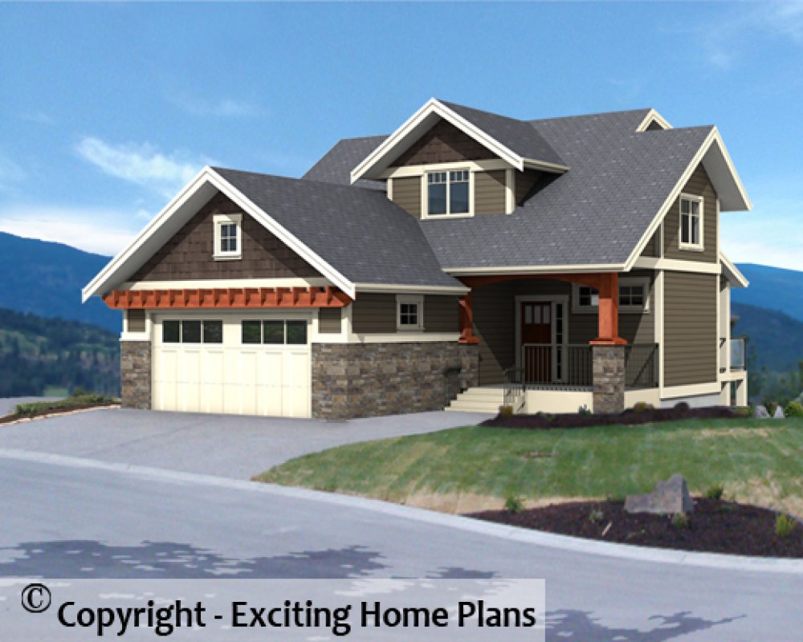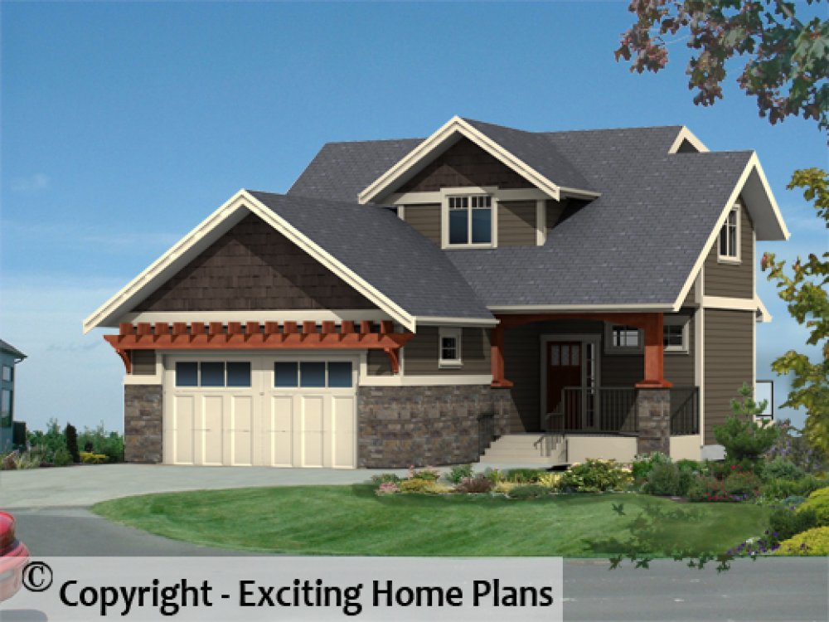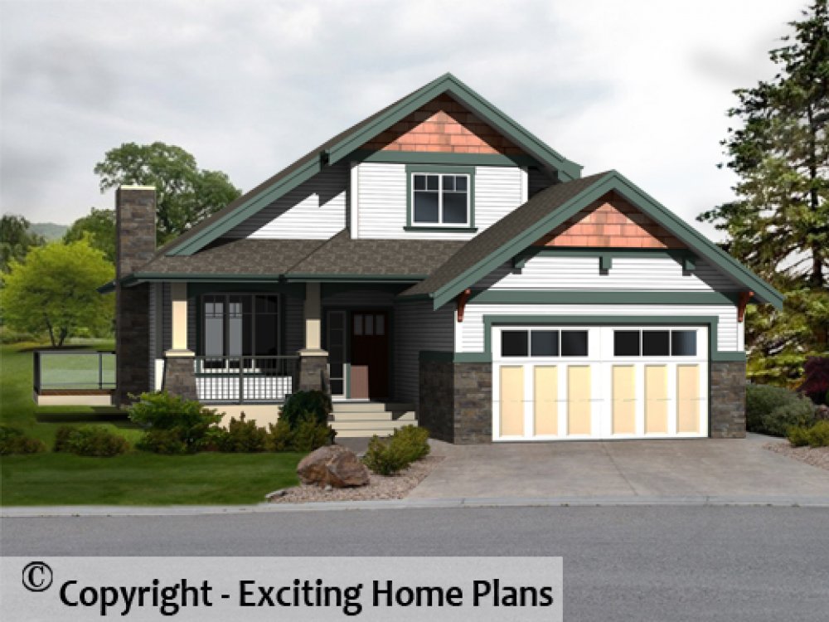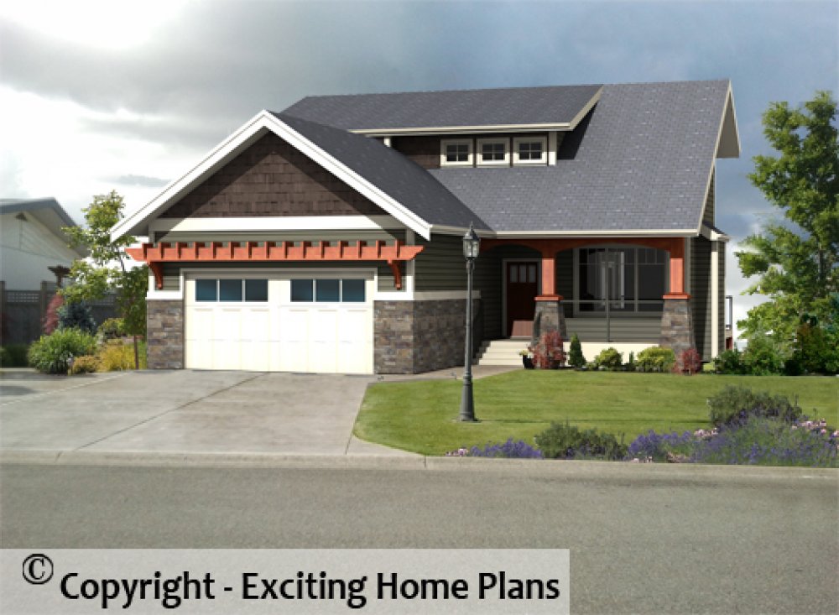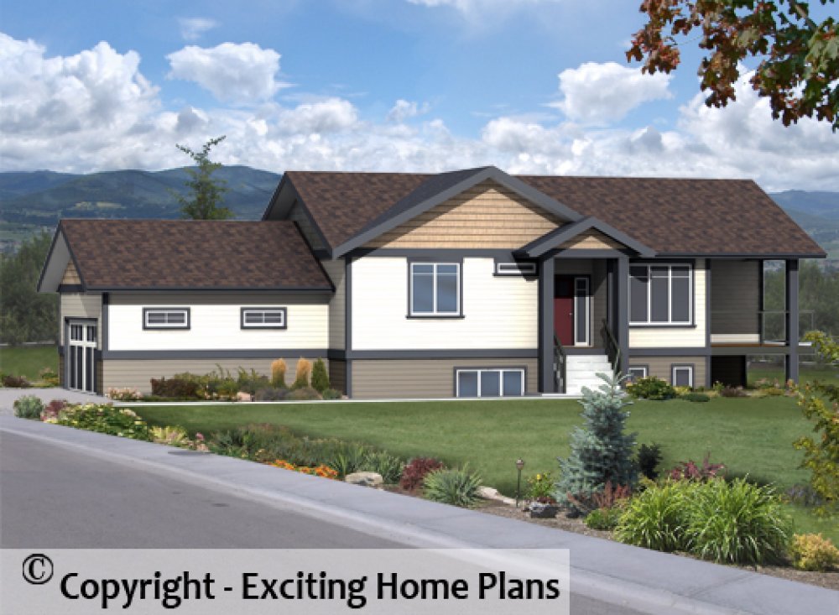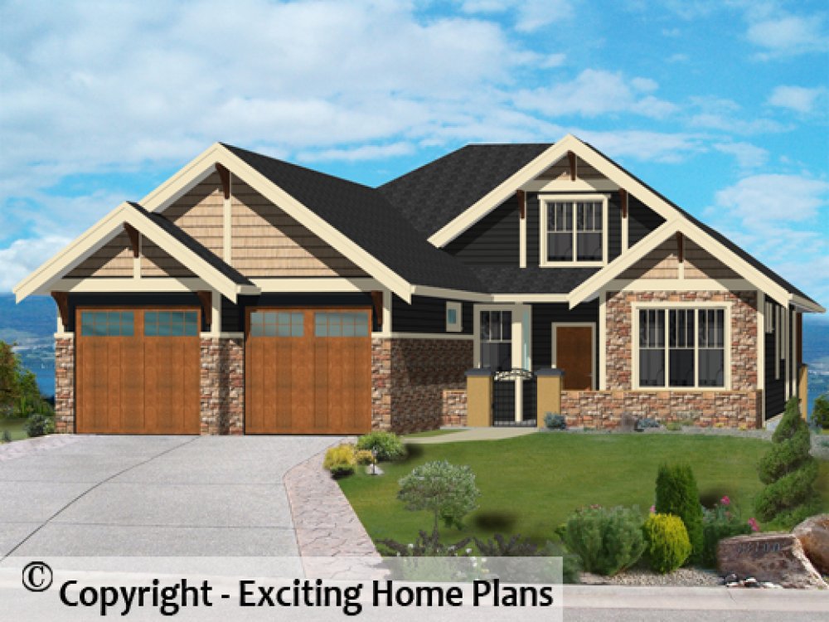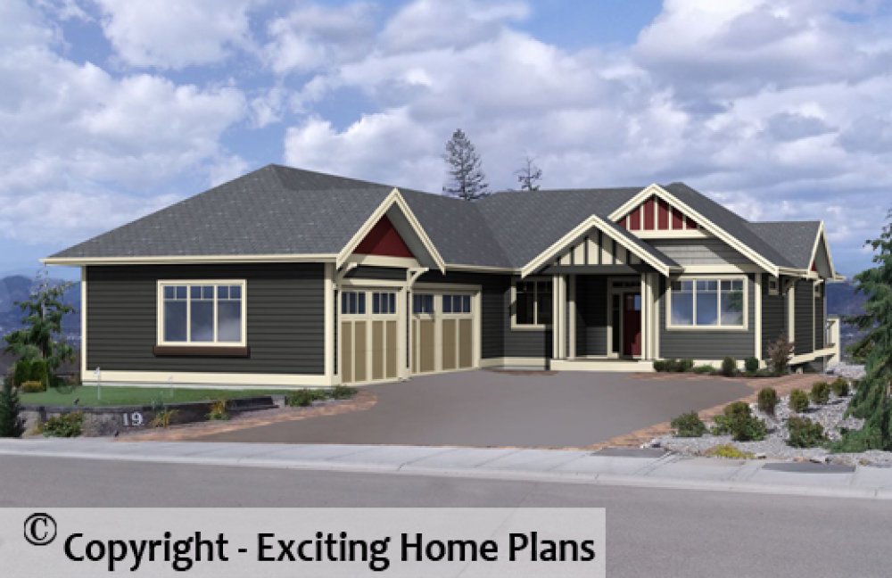Hedgestone II
Plan ID: E1496-10 | 2 Bedrooms | 2 Bathrooms | 841 Sq Ft Main
Hedgestone I
Plan ID: E1495-10 | 3 Bedrooms | 3 Bathrooms | 831 Sq Ft Main
Newstone II
Plan ID: E1488-10 | 5 Bedrooms | 3 Bathrooms | 1030 Sq Ft Main
The Newstone II is an attractive Family Home with a combination of a Timeless exterior, and an Open Concept floor plan. Cozy and private porches front and rear.
Belle Vista II
Plan ID: E1486-10 | 4 Bedrooms | 3 Bathrooms | 1240 Sq Ft Main
Belle Vista I
Plan ID: E1485-10 | 4 Bedrooms | 1238 Sq Ft Main
Angelina I
Plan ID: E1456-10 | 4 Bedrooms | 4 Bathrooms | 988 Sq Ft Main
Canyon Springs
Plan ID: E1444-10 | 5 Bedrooms | 3 Bathrooms | 1762 Sq Ft Main
The Canyon Springs is a very accommodating bungalow design, with 3 Bedrooms and an office on the Main Floor. From the front door your view opens to a gorgeous view through the Great Room and Dining Room windows.




