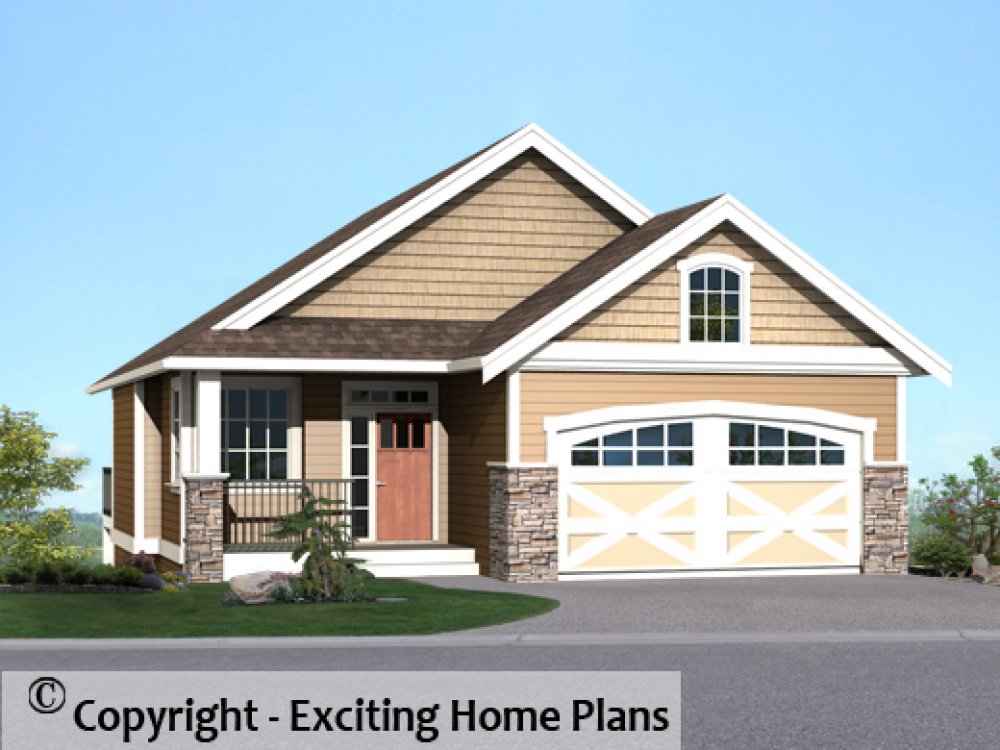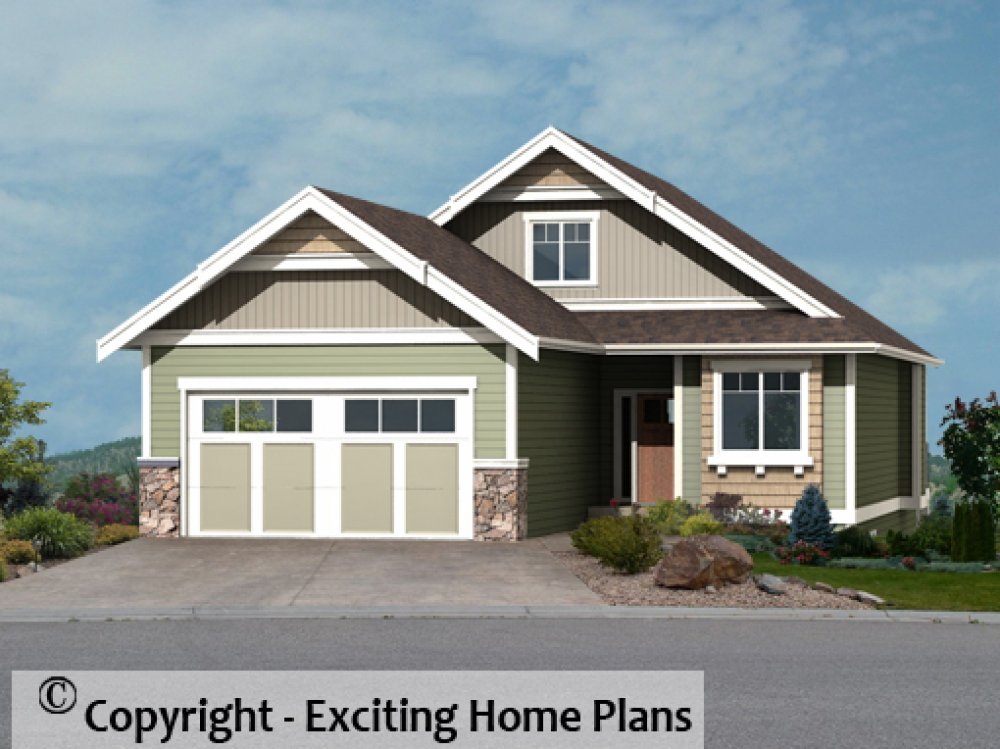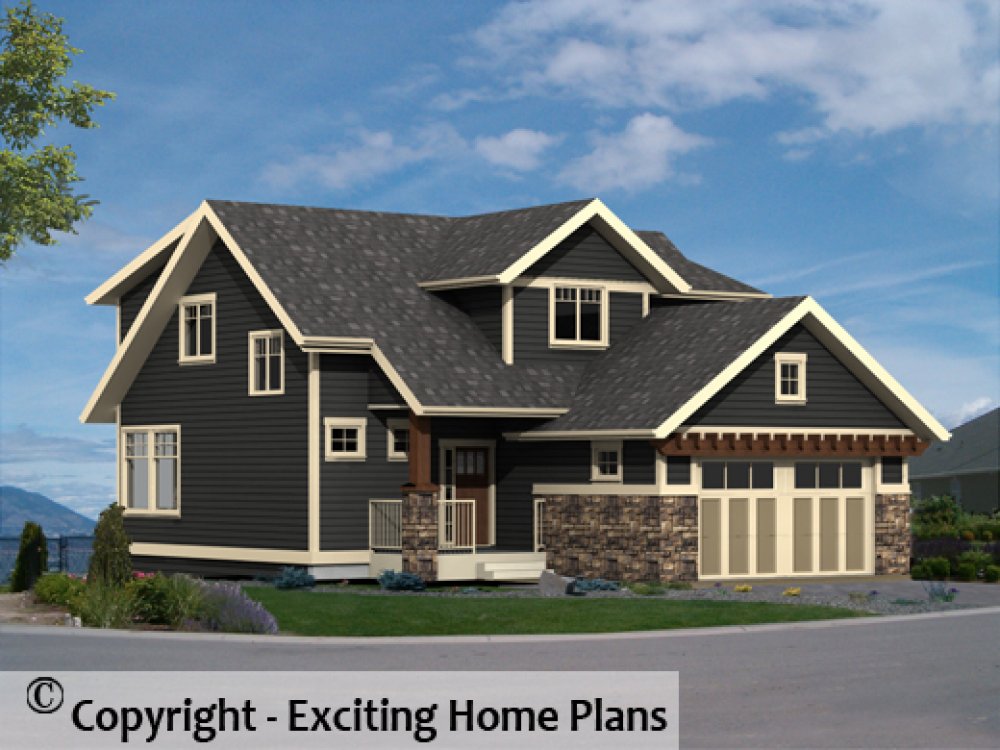Tienna II
Plan ID: E1583-10 | 3 Bedrooms | 3 Bathrooms | 1390 Sq Ft Main
The Tienna II is part of a new Exciting Series of bungalows which can incorporate a "bonus room" loft area over the main house. This type of bonus room is very cost efficient to build, and does not require the traditional steep pitch area over the garage. The bonus room can simply be a closed loft, or can be extended to overlook a Great Room with a vaulted ceiling.
Tallahani II
Plan ID: E1582-10 | 45 Bedrooms | 4 Bathrooms | 1292 Sq Ft Main
St. Louis II
Plan ID: E1581-10 | 4 Bedrooms | 3 Bathrooms | 1643 Sq Ft Main
Roxbury II
Plan ID: E1580-10 | 4 Bedrooms | 2 Bathrooms | 1242 Sq Ft Main
Lillooet II
Plan ID: E1579-10 | 5 Bedrooms | 3 Bathrooms | 1460 Sq Ft Main
Lewis II
Plan ID: E1578-10 | 4 Bedrooms | 3 Bathrooms | 1334 Sq Ft Main
Kalispell II
Plan ID: E1577-10 | 5 Bedrooms | 3 Bathrooms | 1326 Sq Ft Main
Windermere II
Plan ID: E1576-10 | 4 Bedrooms | 3 Bathrooms | 1584 Sq Ft Main
Kaledon II
Plan ID: E1575-10 | 4 Bedrooms | 3 Bathrooms | 1385 Sq Ft Main
Katherine II
Plan ID: E1572-10 | 5 Bedrooms | 3 Bathrooms | 1607 Sq Ft Main
Hedgestone V
Plan ID: E1569-10 | 3 Bedrooms | 2 Bathrooms | 855 Sq Ft Main
Williamsburg I
Plan ID: E1563-10 | 3 Bedrooms | 2 Bathrooms | 756 Sq Ft Main
Blackhawk
Plan ID: E1562-10 | 4 Bedrooms | 3 Bathrooms | 1411 Sq Ft Main



















