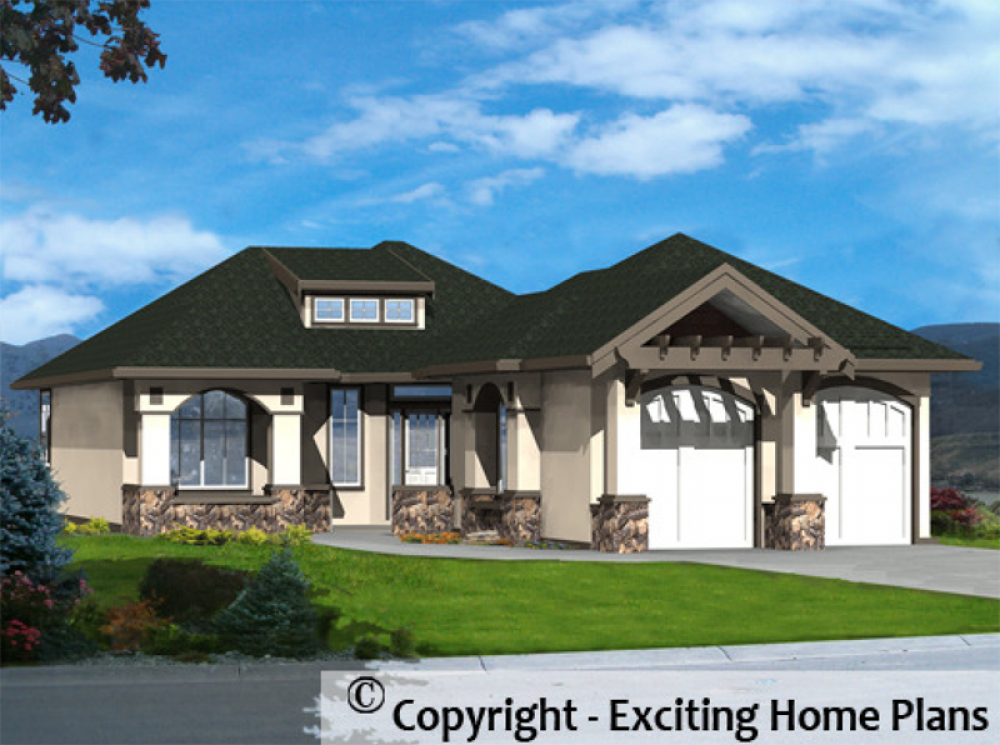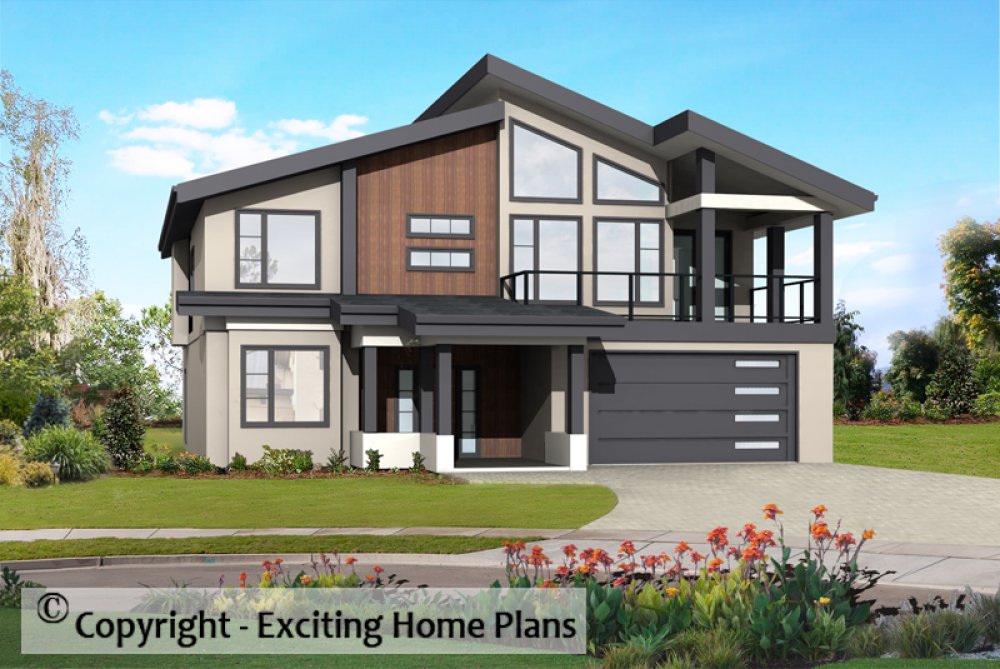Hollyglen - Grade Level Entry - House Plans
Plan ID: E1023-10 | 5 Bedrooms | 3 Bathrooms | 1326 Sq Ft Main
Comfortable Grade Level Entry plan. Economical to build. Plan works great for an optional suite downstairs.
Madrid - 1 Storey - House Plans
Plan ID: E1022-10 | 3 Bedrooms | 2 Bathrooms | 1207 Sq Ft Main
Open Concept Bungalow, Front Courtyard, 5 Piece En Suite with His and Hers closets
Sutton - Bungalow - House Plans
Plan ID: E1020-10 | 3 Bedrooms | 4 Bathrooms | 1899 Sq Ft Main
Highfield - Prairie
Plan ID: E1019-10M | 3 Bedrooms | 3 Bathrooms | 1603 Sq Ft Main
Highfield - Bungalow - House Plans
Plan ID: E1019-10 | 3 Bedrooms | 3 Bathrooms | 1603 Sq Ft Main
Baymont - Bungalow - House Plans
Plan ID: E1018-10 | 4 Bedrooms | 3 Bathrooms | 1812 Sq Ft Main
Ambleside - Bungalow - House Plans
Plan ID: E1015-10 | 3 Bedrooms | 3 Bathrooms | 1522 Sq Ft Main
Oakridge - Grade Level Entry House Plans
Plan ID: E1013-10 | 4 Bedrooms | 3 Bathrooms | 1794 Sq Ft Main
Spacious Upper Floor Living Home for the Home based Executive.
Augusta - Cottage - Building Plans
Plan ID: E1011-10 | 3 Bedrooms | 1 Bathrooms | 1018 Sq Ft Main
2 beds up, 1 bedroom down, Great room plan with large rear windows, large upper deck & 5 piece bathroom en suite
Cottonwood - Cottage - Building Plans
Plan ID: E1010-10 | 2 Bedrooms | 2 Bathrooms | 1085 Sq Ft Main
2 Bedroom open concept cabin with fireplace, grand windows & 3 piece en suite bath
Legacy Modern
Plan ID: E1009-10M | 5 Bedrooms | 4 Bathrooms | 1497 Sq Ft Main
New Legacy Modern Design - Great Room Design with gas fireplace and feature stairs in living area, 3 bedrooms up plus room for a 2 bedroom suite in the Lower Level.
Legacy - Grade Level Entry House Plans
Plan ID: E1009-10 | 5 Bedrooms | 4 Bathrooms | 1497 Sq Ft Main
Great Room Design with gas fireplace and feature stairs in living area, 3 bedrooms up plus room for a 2 bedroom suite in the Lower Level.
Katherine - Bungalow House Plans
Plan ID: E1006-10 | 5 Bedrooms | 4 Bathrooms | 1607 Sq Ft Main
3 Bedrooms on main, great room design with covered front porch & spacious rear deck
Estrella - Bungalow House Plans
Plan ID: E1005-10 | 4 Bedrooms | 3 Bathrooms | 1661 Sq Ft Main
Formal style rancher bungalow plan with 3 bedrooms on the main floor, dining room column feature, cozy eating nook & grand rear windows.
Windermere - Modern
Plan ID: E1004-10M | 4 Bedrooms | 3 Bathrooms | 1584 Sq Ft Main
Modern Style - Open concept bungalow with 2 bedrooms & den on the main floor, funky 5 piece en suite & large windows to every room.



















