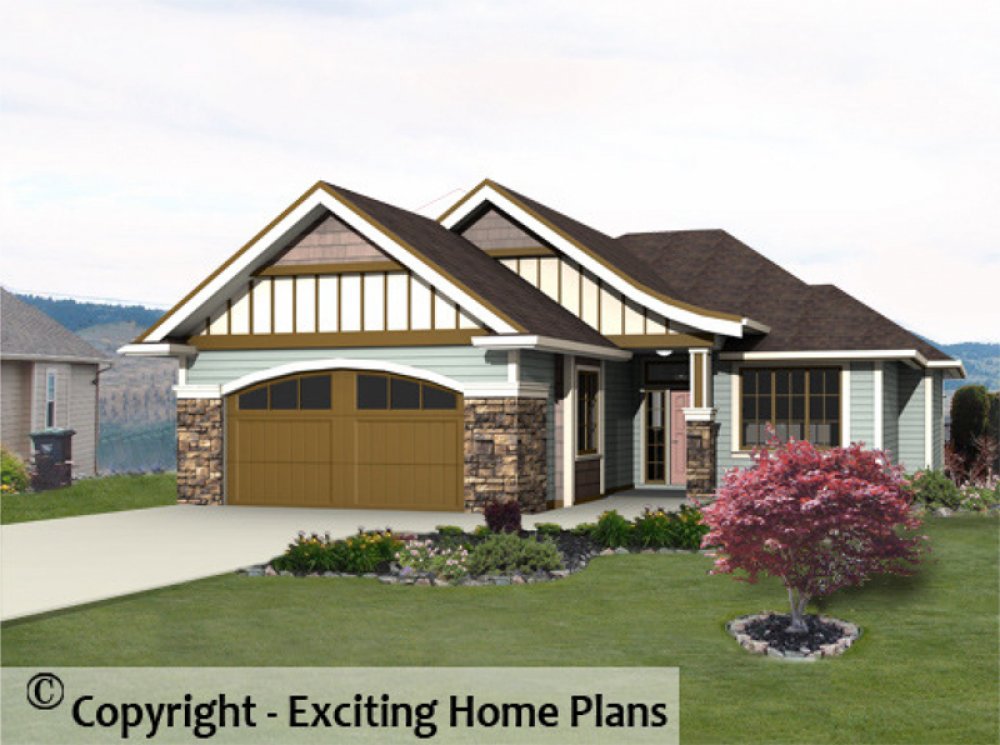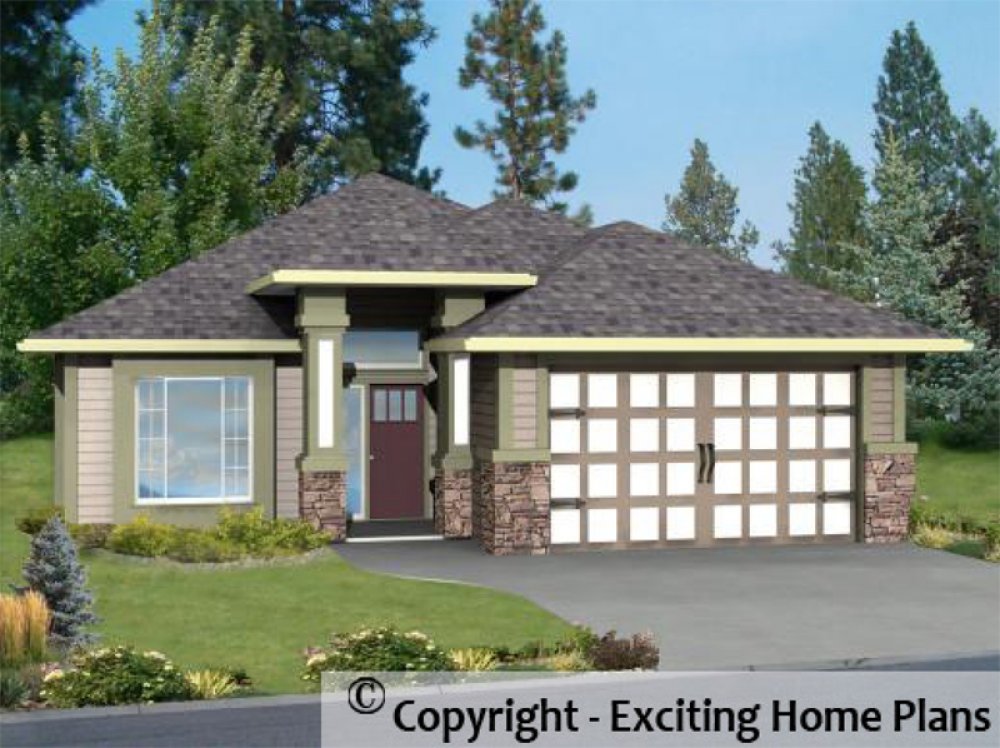Richmond - 1 Storey – House Plans
Plan ID: E1060-10 | 4 Bedrooms | 3 Bathrooms | 1714 Sq Ft Main
Aberdeen - 1 Storey – House Plans
Plan ID: E1059-10 | 3 Bedrooms | 2 Bathrooms | 1657 Sq Ft Main
This stylish bungalow has real curb appeal. Features curved stairs, expansive Great Room with vaulted ceiling, great Kitchen design with optional walk-thru pantry access. Master Suite features a Snail style doorless walk-in shower.
Manchester - 1 Storey – House Plans
Plan ID: E1058-10 | 4 Bedrooms | 3 Bathrooms | 1669 Sq Ft Main
Cantebury - 1 Storey – House Plans
Plan ID: E1057-10 | 4 Bedrooms | 3 Bathrooms | 1655 Sq Ft Main
Ashcroft - 1 Storey – House Plans
Plan ID: E1056-10 | 3 Bedrooms | 2 Bathrooms | 1638 Sq Ft Main
Balsam - 1 Storey – House Plans
Plan ID: E1055-10 | 2 Bedrooms | 2 Bathrooms | 1577 Sq Ft Main
Marshall I
Plan ID: E1054-10 | 3 Bedrooms | 2 Bathrooms | 1575 Sq Ft Main
Chatwell - 1 Storey – House Plans
Plan ID: E1053-10 | 6 Bedrooms | 3 Bathrooms | 1568 Sq Ft Main
Cherrywood - 1 Storey – House Plans
Plan ID: E1052-10 | 4 Bedrooms | 2 Bathrooms | 1557 Sq Ft Main
Lacona - 1 Storey – House Plans
Plan ID: E1051-10 | 5 Bedrooms | 3 Bathrooms | 1556 Sq Ft Main
Torridon - 1 Storey – House Plans
Plan ID: E1050-10 | 4 Bedrooms | 3 Bathrooms | 1524 Sq Ft Main
Braeburn - 1 Storey – House Plans
Plan ID: E1049-10 | 4 Bedrooms | 3 Bathrooms | 1649 Sq Ft Main
This plan suites the young professional and "empty nester" alike. Wide open design give the foyer that "WOW" factor that makes this plan so Exciting.
Auburn - 1 Storey – House Plans
Plan ID: E1048-10 | 4 Bedrooms | 3 Bathrooms | 1515 Sq Ft Main
Freedmont - 1 Storey – House Plans
Plan ID: E1047-10 | 5 Bedrooms | 3 Bathrooms | 1690 Sq Ft Main
Prairie Style Bungalow Design.
Laguna - Modern
Plan ID: E1046-10M | 5 Bedrooms | 3 Bathrooms | 1492 Sq Ft Main
The Laguna is an Exciting open concept design. The bright foyer opens immediately into a well appointed kitchen and Great Room with large windows to take in the view. A cozy second bedroom could double as an office in the front of the home with convenient



















