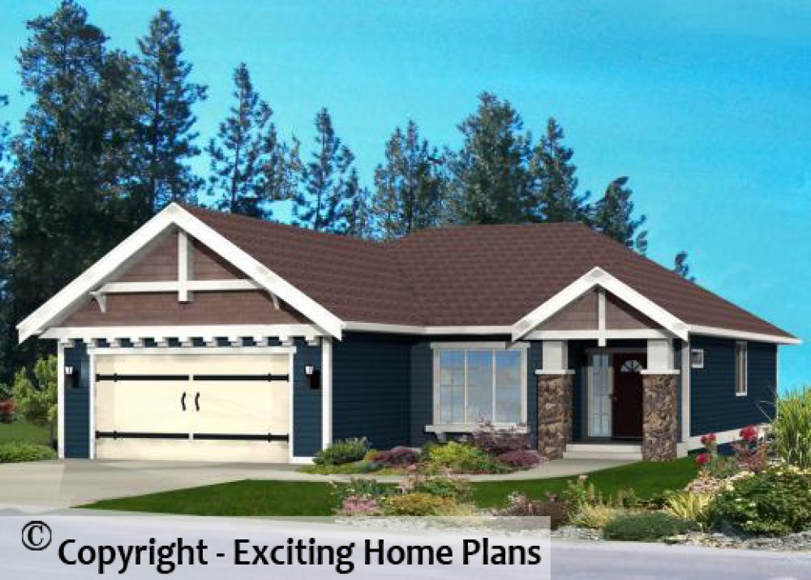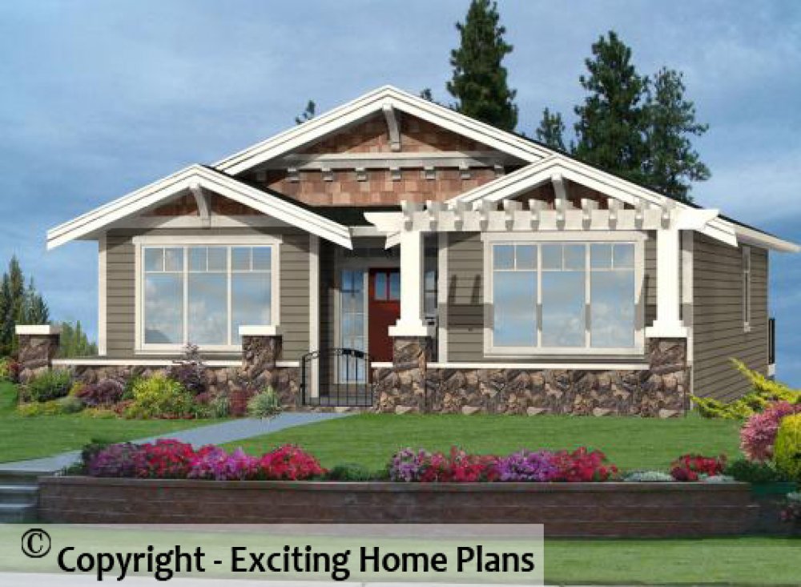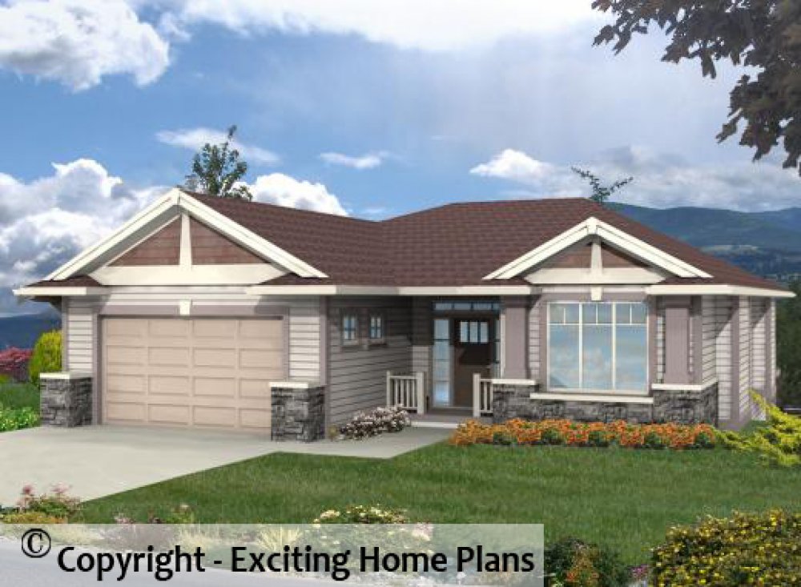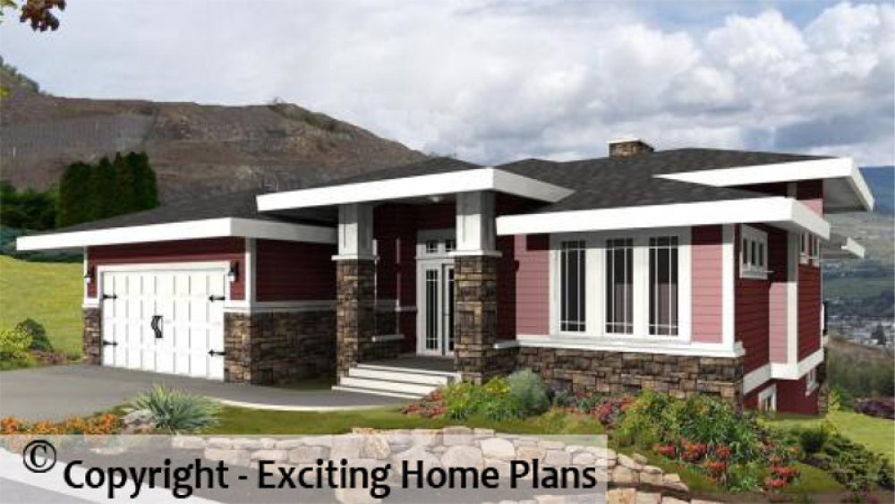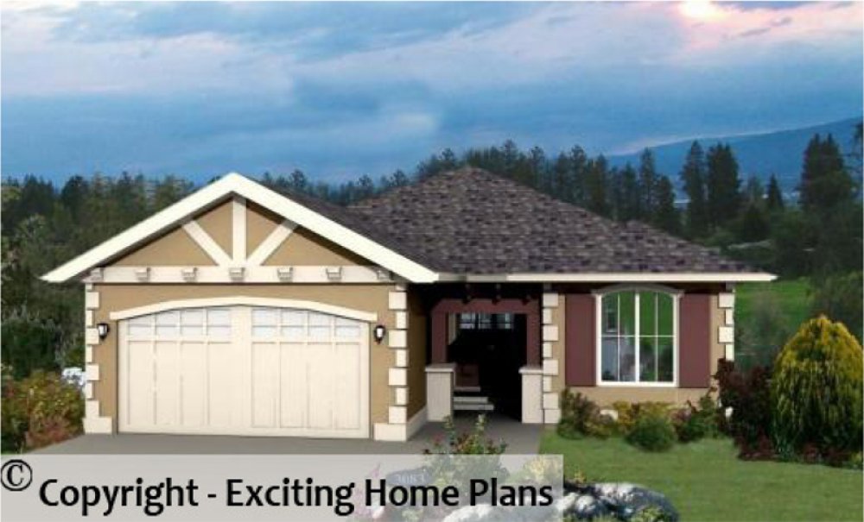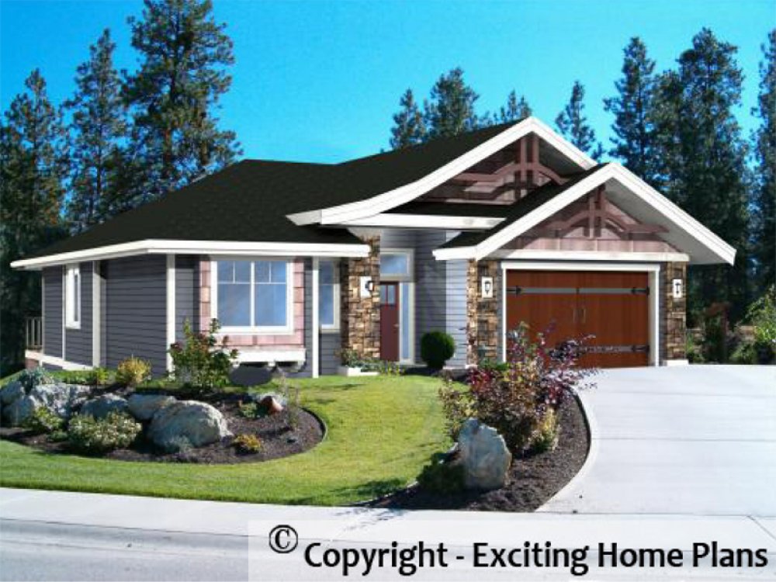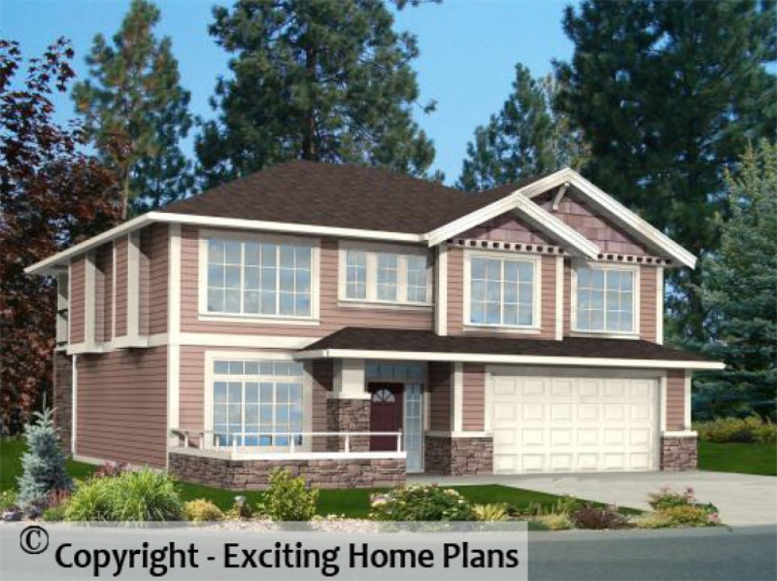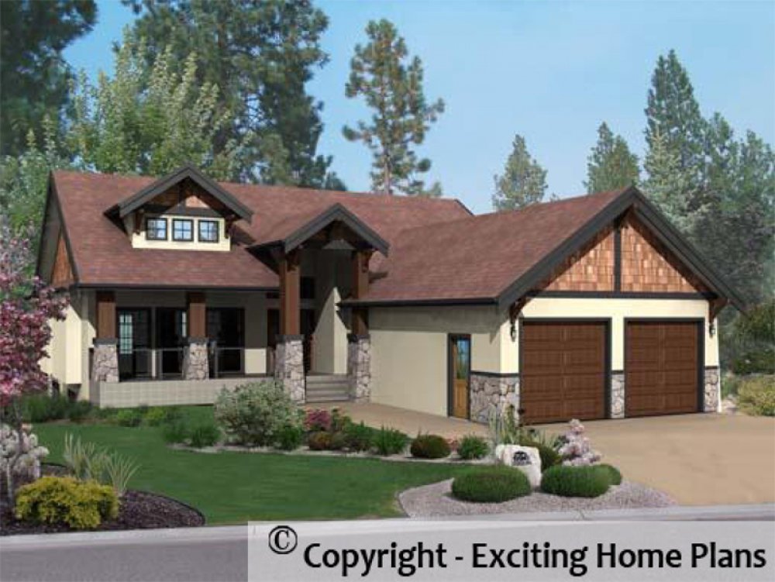Emerald - 1 Storey – House Plans
Plan ID: E1085-10 | 5 Bedrooms | 3 Bathrooms | 1653 Sq Ft Main
Clairemont - 1 Storey – House Plans
Plan ID: E1084-10 | 4 Bedrooms | 3 Bathrooms | 1636 Sq Ft Main
Burlington - 1 Storey – House Plans
Plan ID: E1082-10 | 3 Bedrooms | 3 Bathrooms | 1847 Sq Ft Main
Camden - 1 Storey – House Plans
Plan ID: E1079-10 | 3 Bedrooms | 2 Bathrooms | 1634 Sq Ft Main
Aspen - 1 Storey – House Plans
Plan ID: E1078-10 | 3 Bedrooms | 3 Bathrooms | 1654 Sq Ft Main
Step through the door and this design will capture your heart. From the charming front porch, you catch the view thru expansive rear windows. A spacious great room design, with a see-through fireplace onto your deck, leads you to an elegantly appointed kitchen and dining area for friends and family to gather in.
Tresco - 1 Storey – House Plans
Plan ID: E1077-10 | 3 Bedrooms | 3 Bathrooms | 1518 Sq Ft Main
Roberge - 1 Storey – House Plans
Plan ID: E1076-10 | 4 Bedrooms | 3 Bathrooms | 1644 Sq Ft Main
Avonlea - Living on Upper – House Plans
Plan ID: E1074-10 | 5 Bedrooms | 3 Bathrooms | 1478 Sq Ft Main
Elegant lines give this Grade Level Entry Design a traditional feel. A front courtyard with planting area could be give a craftsman style feel with a lovely optional vineyard pergola.
Brookvale - Living on Upper – House Plans
Plan ID: E1071-10 | 5 Bedrooms | 3 Bathrooms | 1417 Sq Ft Main
Raymer - 1 Storey – House Plans
Plan ID: E1068-10 | 5 Bedrooms | 3 Bathrooms | 1758 Sq Ft Main
Princeton - 1 Storey – House Plans
Plan ID: E1067-10 | 3 Bedrooms | 2 Bathrooms | 1577 Sq Ft Main
Newport - Living on Upper – House Plans
Plan ID: E1064-10 | 5 Bedrooms | 3 Bathrooms | 1630 Sq Ft Main
Garage Level Entry Home
Sheffield - 1 Storey – House Plans
Plan ID: E1062-10 | 3 Bedrooms | 3 Bathrooms | 1745 Sq Ft Main
Clearwater - 1 Storey – House Plans
Plan ID: E1061-10 | 5 Bedrooms | 3 Bathrooms | 1722 Sq Ft Main




