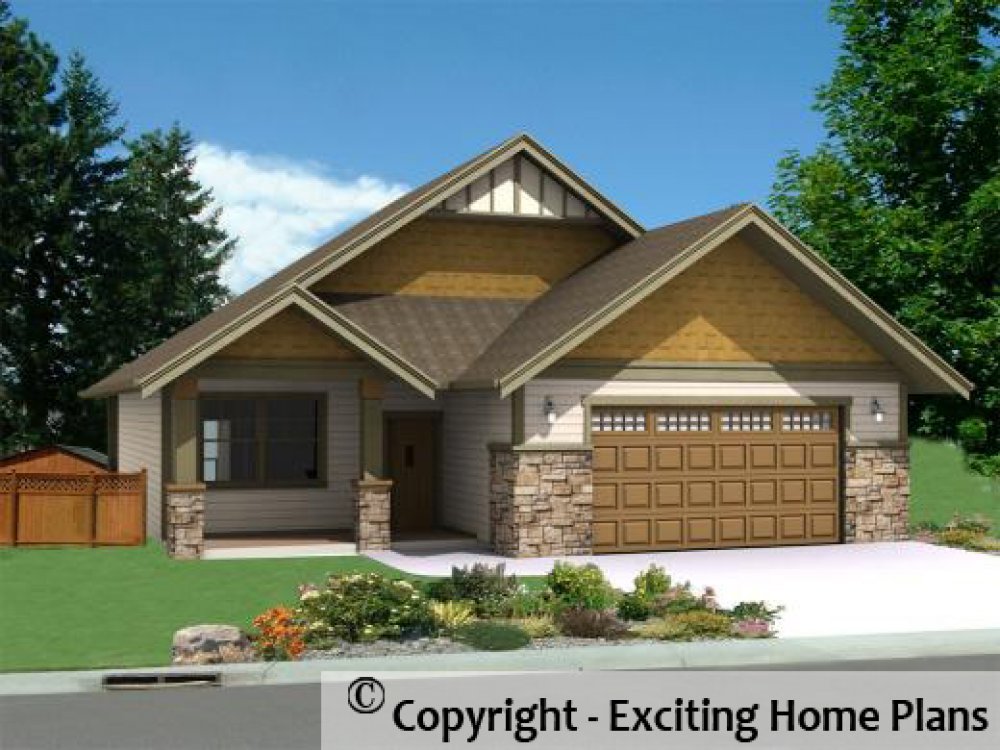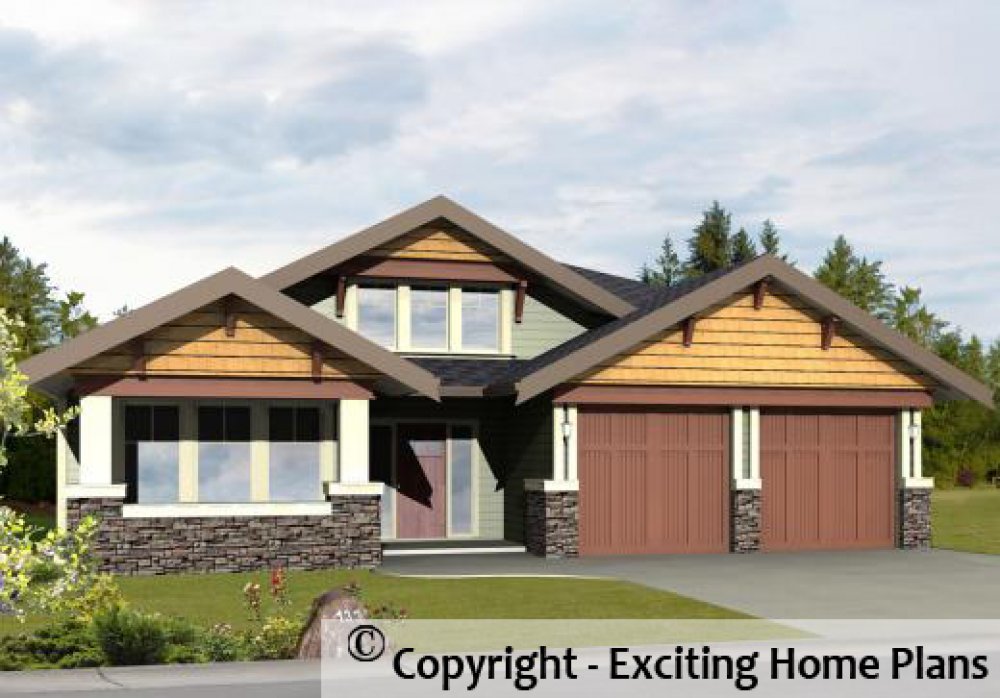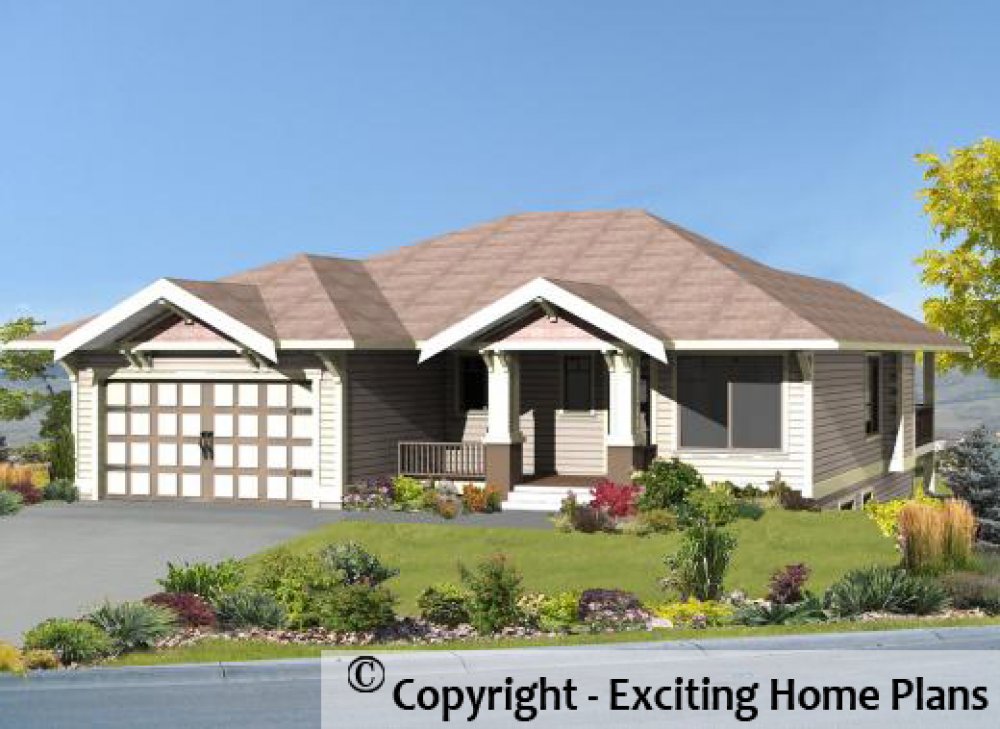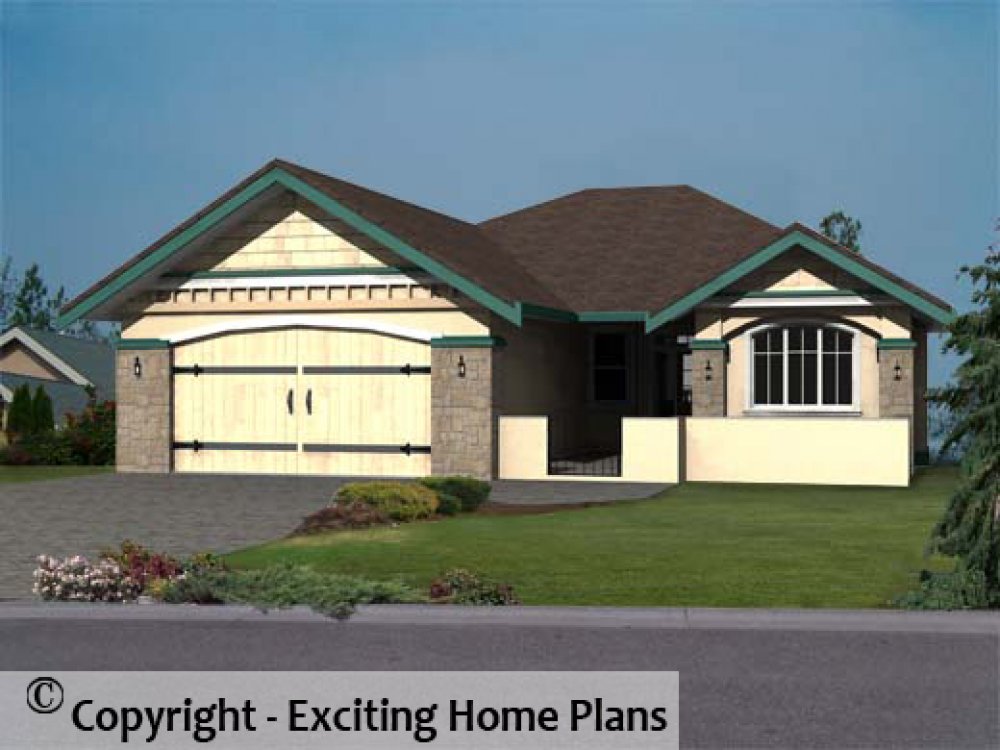La Vita III - Living on Upper – House Plans
Plan ID: E1152-10 | 4 Bedrooms | 3 Bathrooms | 1259 Sq Ft Main
Haussden - 1 Storey – House Plans
Plan ID: E1150-10 | 3 Bedrooms | 2 Bathrooms | 1943 Sq Ft Main
Tuscan Inspired Single Storey Home
Shelby - 1 Storey – Small House Plans
Plan ID: E1149-10 | 5 Bedrooms | 3 Bathrooms | 1495 Sq Ft Main
From our Small Home Collection
New Forest - Living on Upper – House Plans
Plan ID: E1146-10 | 4 Bedrooms | 3 Bathrooms | 1177 Sq Ft Main
Popular Grade Level Entry has a Tuscan Exterior, or a Craftsman Influenced Exterior to choose from.
Sheraton - 1 Storey – House Plans
Plan ID: E1145-10 | 4 Bedrooms | 3 Bathrooms | 1758 Sq Ft Main
Terracotta - 1 Storey – House Plans
Plan ID: E1143-10 | 3 Bedrooms | 2 Bathrooms | 1734 Sq Ft Main
The earth tones, rock and dark windows set the feeling of this “A taste of Tuscany” home.
Meadow Lake - 2 Storey - House Plans
Plan ID: E1141-10 | 5 Bedrooms | 3 Bathrooms | 913 Sq Ft Main
The Meadow Lake is a 2 Storey Craftsman design. A great 3 bedroom family home, the multi-use spaces on the main floor provide you with excellent options!
Tridon - 1 Storey – House Plans
Plan ID: E1140-10 | 5 Bedrooms | 3 Bathrooms | 1708 Sq Ft Main
Grandville II
Plan ID: E1138-11 | 5 Bedrooms | 3 Bathrooms | 1194 Sq Ft Main
Grandville - Living on Upper – House Plans
Plan ID: E1138-10 | 5 Bedrooms | 3 Bathrooms | 1175 Sq Ft Main
Canberra - 1 Storey – Small House Plans
Plan ID: E1137-10 | 3 Bedrooms | 2 Bathrooms | 1258 Sq Ft Main
From Our Small Home Collection
Breckenridge - 1 Storey – Small House Plans
Plan ID: E1136-10 | 3 Bedrooms | 2 Bathrooms | 1197 Sq Ft Main
From our Small Homes Collection
Norwegian Wood - 1 Storey – House Plans
Plan ID: E1135-10 | 4 Bedrooms | 3 Bathrooms | 1701 Sq Ft Main
Monashee III - Living on Upper – House Plans
Plan ID: E1132-10 | 4 Bedrooms | 3 Bathrooms | 1255 Sq Ft Main
Compact Grade Level Entry Home. Exteriors with that special flaire. Simply exciting!!!
Athabasca - 1 Storey – House Plans
Plan ID: E1130-20 | 3 Bedrooms | 3 Bathrooms | 1572 Sq Ft Main



















