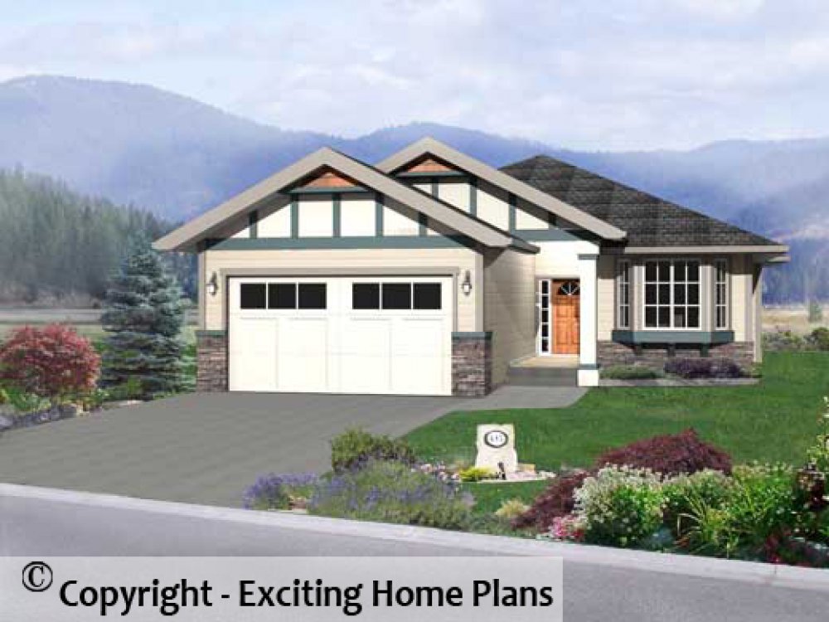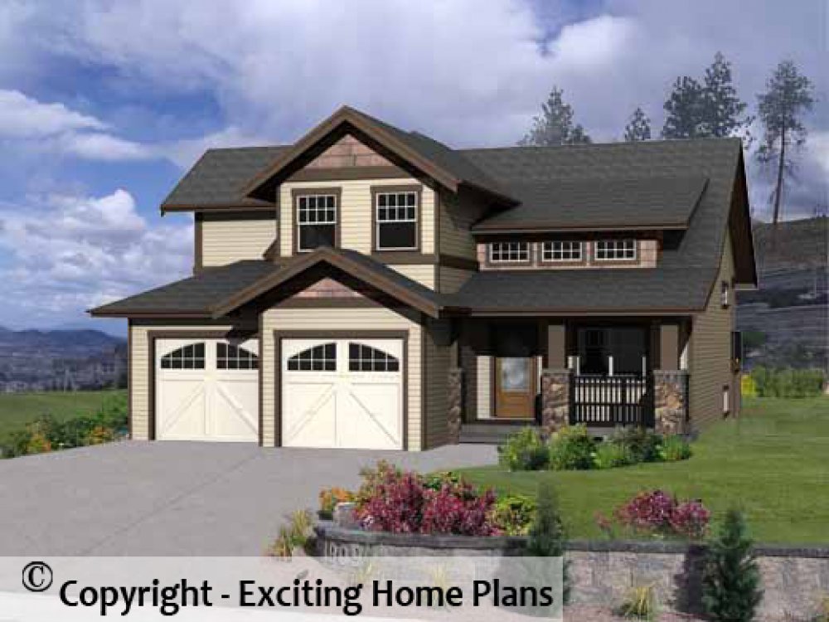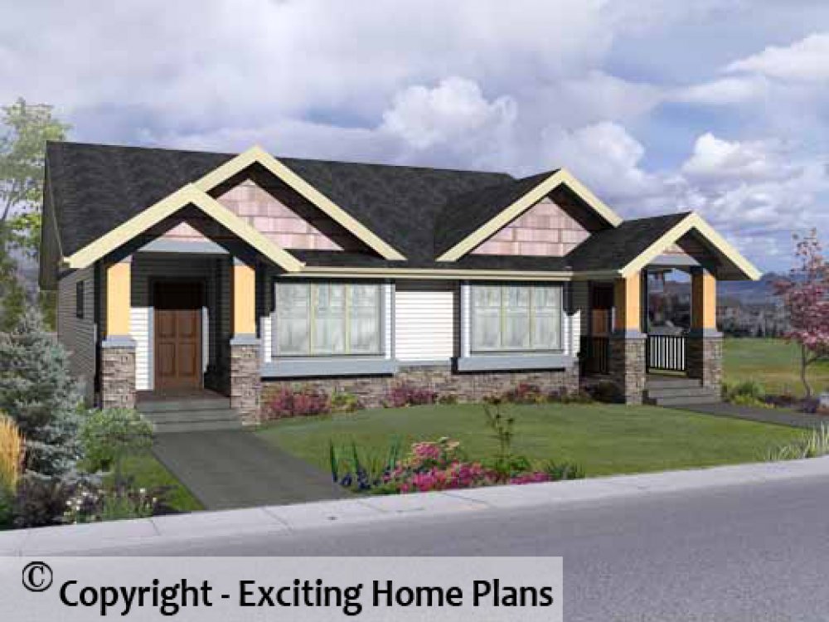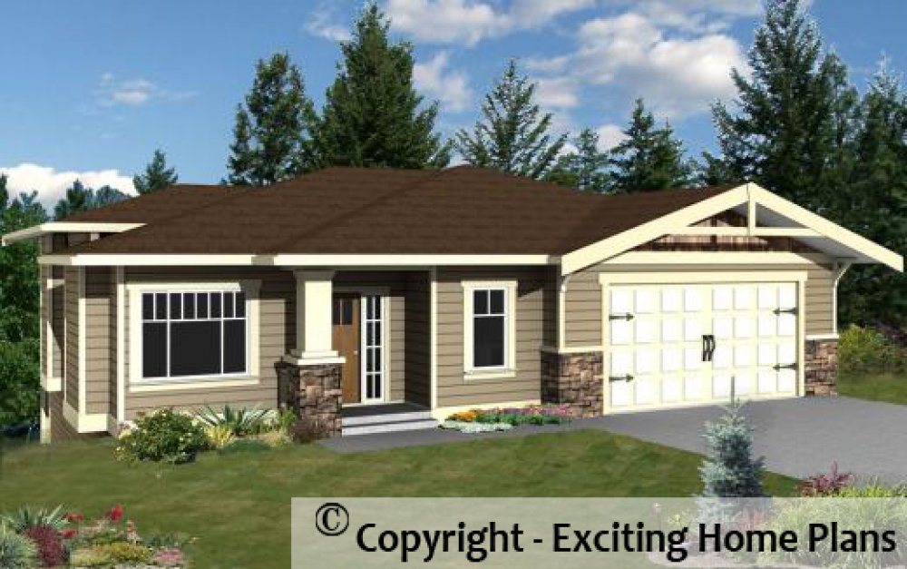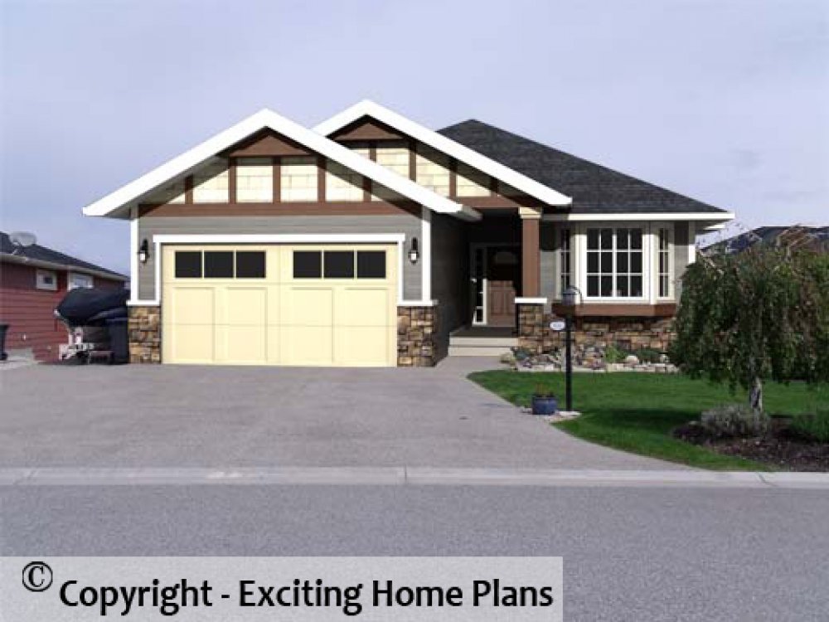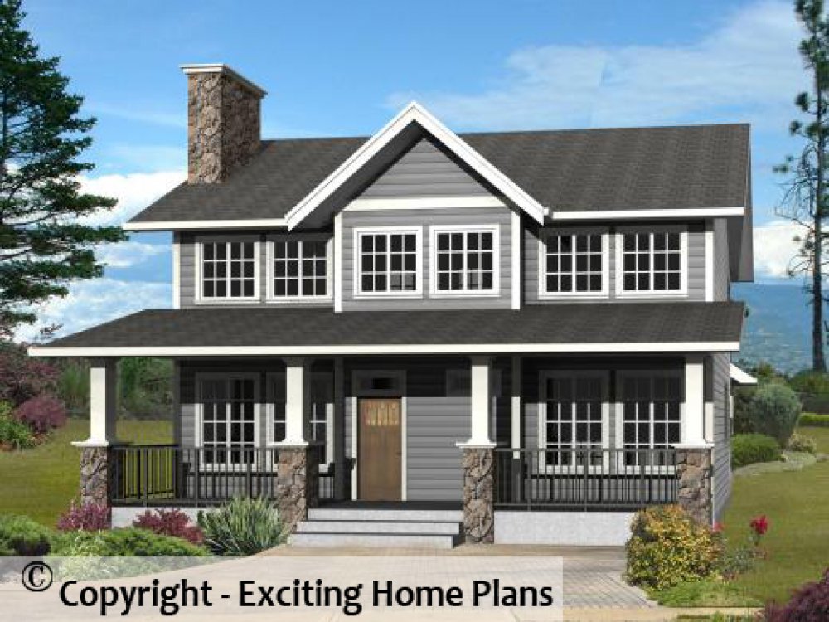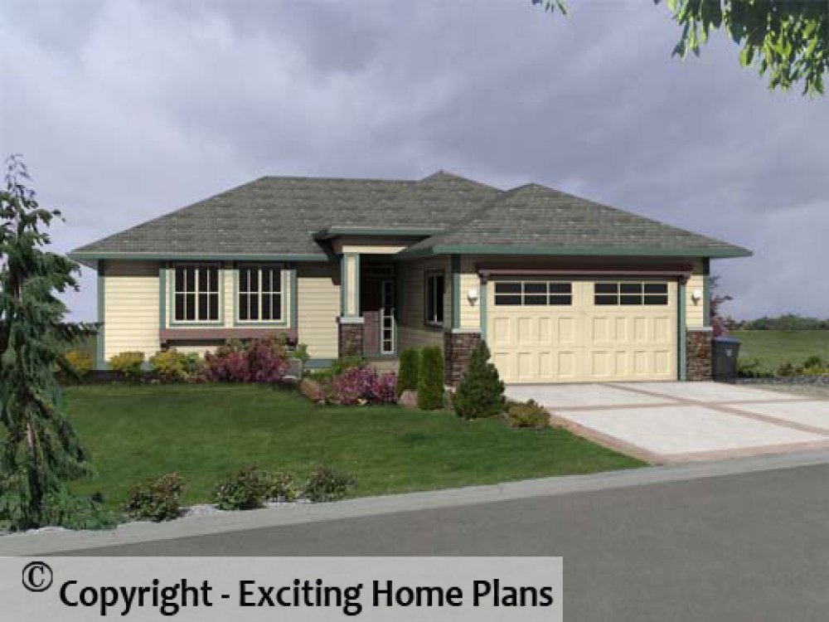Appaloosa - Bungalow - Small Homeplans
Plan ID: E1180-10 | 3 Bedrooms | 2 Bathrooms | 1293 Sq Ft Main
From our Small House Plans Collection
Ranchland - Bilevel Split - House Plans
Plan ID: E1179-10 | 5 Bedrooms | 3 Bathrooms | 990 Sq Ft Main
This unique Bilevel Split will keep anyone guessing about what lies inside.
Amesbury - Duplex - Building Plans
Plan ID: E1175-10 | 2 Bedrooms | 2 Bathrooms | 1845 Sq Ft Main
Chilton III
Plan ID: E1174-10 | 4 Bedrooms | 3 Bathrooms | 682 Sq Ft Main
Montecenni - 1 Storey – House Plans
Plan ID: E1173-10 | 3 Bedrooms | 3 Bathrooms | 1821 Sq Ft Main
Arabella - 1 Storey – Small House Plans
Plan ID: E1169-10 | 3 Bedrooms | 2 Bathrooms | 1362 Sq Ft Main
From our Small Home Collection
Tallahani - Small Homes Collection
Plan ID: E1168-10 | 4 Bedrooms | 4 Bathrooms | 1292 Sq Ft Main
Excellent Starter Home with Lower Floor Suite for income.
Bella - Walkup Entry - Houseplans
Plan ID: E1167-10 | 3 Bedrooms | 2 Bathrooms | 1415 Sq Ft Main
Graham III
Plan ID: E1162-12 | 3 Bedrooms | 2 Bathrooms | 1060 Sq Ft Main
Graham I
Plan ID: E1162-10 | 3 Bedrooms | 2 Bathrooms | 1056 Sq Ft Main
Chilton I - 2 Storey – House Plans
Plan ID: E1160-10 | 4 Bedrooms | 3 Bathrooms | 682 Sq Ft Main
Scandia - 1 Storey – Small House Plans
Plan ID: E1158-10 | 3 Bedrooms | 2 Bathrooms | 1293 Sq Ft Main
From our Small Home Collection
Newstone - 2 Storey – House Plans
Plan ID: E1156-10 | 5 Bedrooms | 2 Bathrooms | 907 Sq Ft Main
Cute Country Verandah Home. We have a slightly larger version with attached garage coming to the website real soon!
Soccino - 1 Storey – Small House Plans
Plan ID: E1154-10 | 4 Bedrooms | 3 Bathrooms | 1369 Sq Ft Main
From our Small Home Collection. Lower Floor Inlaw Suite
La Vita - Modern
Plan ID: E1152-10M | 4 Bedrooms | 3 Bathrooms | 1259 Sq Ft Main




