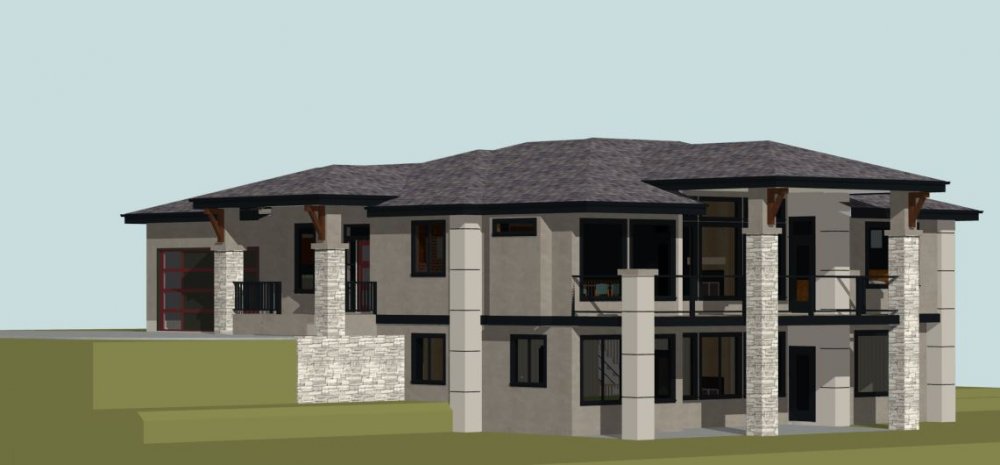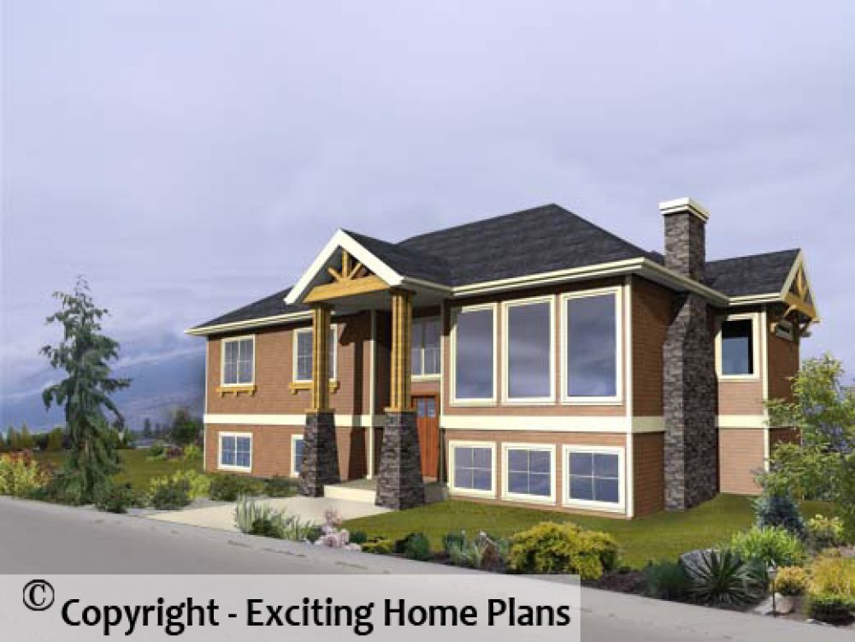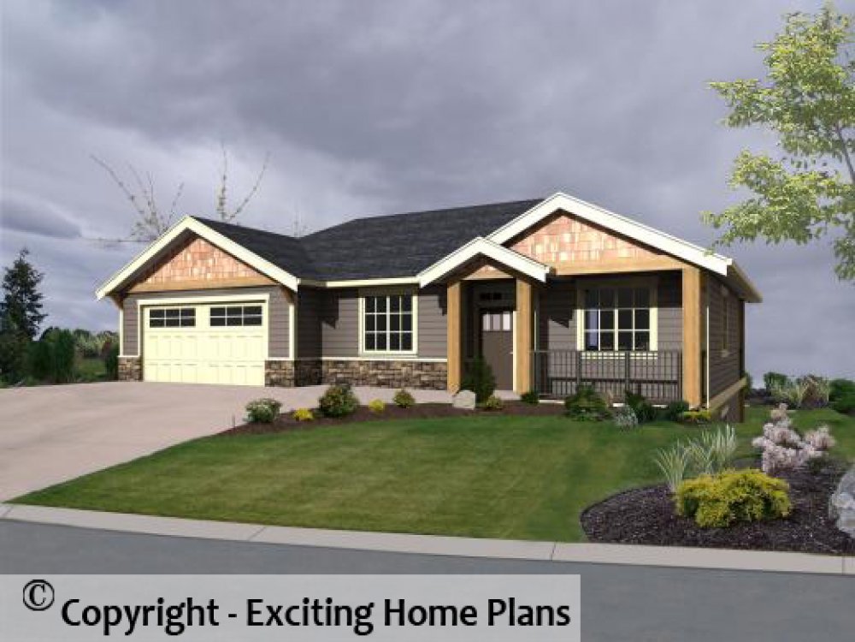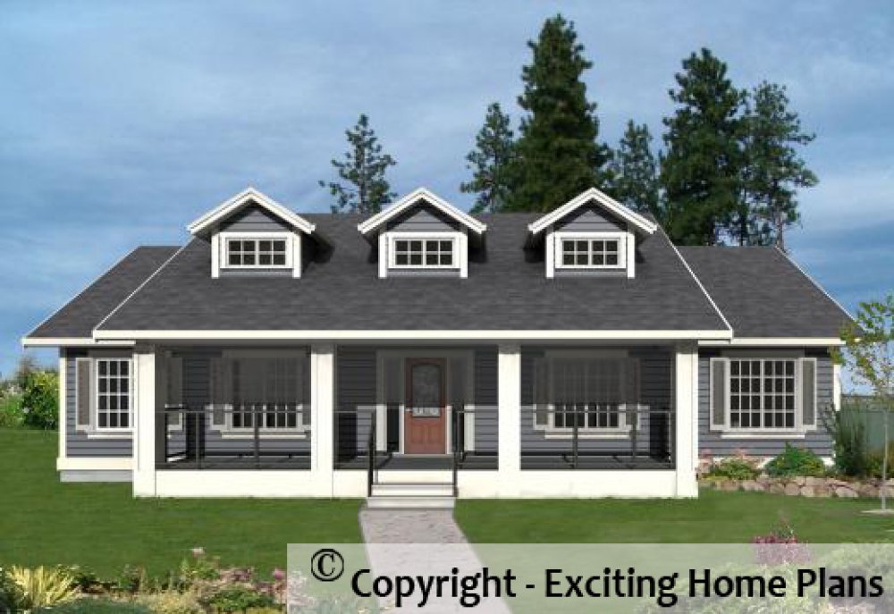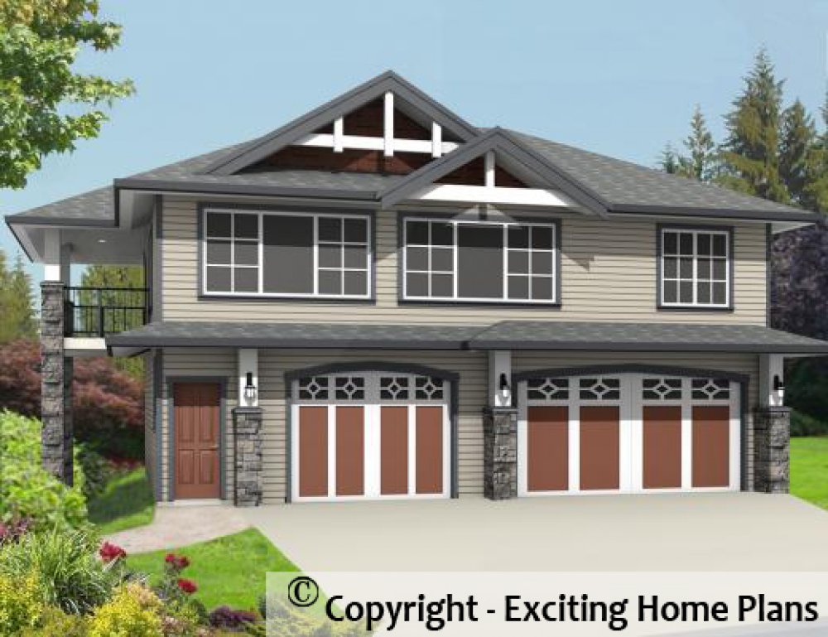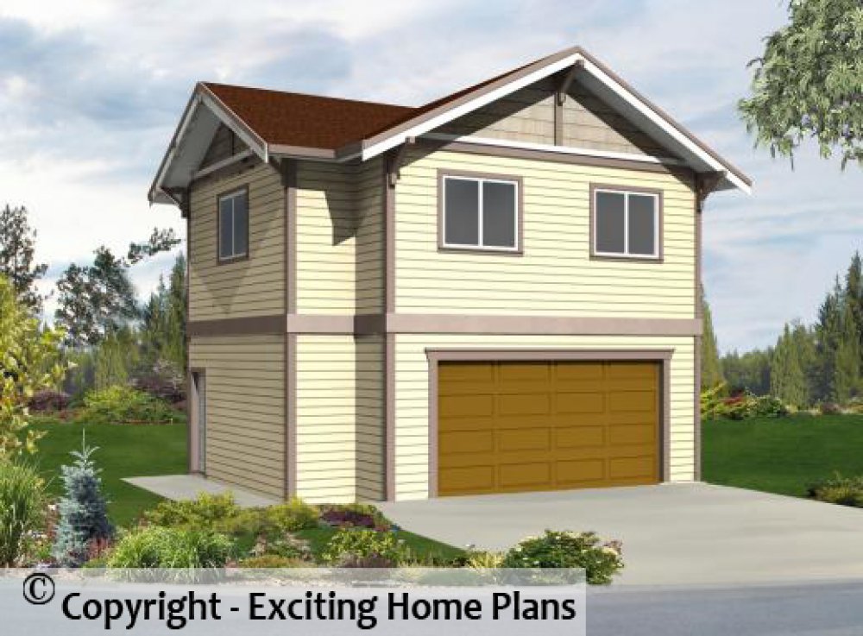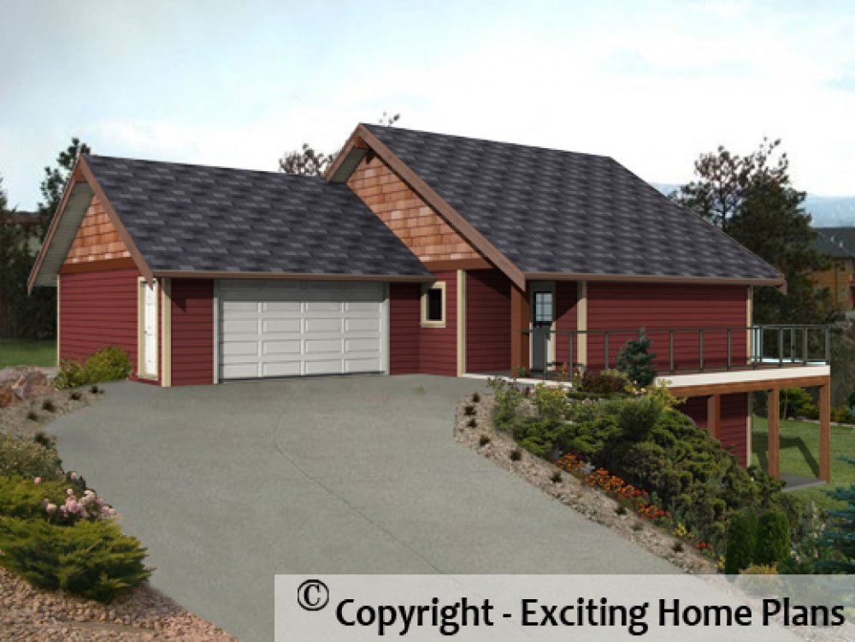Townsend
Plan ID: E1199-10 | 5 Bedrooms | 3 Bathrooms | 1657 Sq Ft Main
Fontaine - Bungalow - Houseplans
Plan ID: E1197-10 | 3 Bedrooms | 2 Bathrooms | 1396 Sq Ft Main
Still Meadows - Modern
Plan ID: E1195-50M | 3 Bedrooms | 3 Bathrooms | 1880 Sq Ft Main
Still Meadows - Bungalow - Houseplans
Plan ID: E1195-10 | 3 Bedrooms | 3 Bathrooms | 1882 Sq Ft Main
Livingston - 1 Storey – House Plans
Plan ID: E1194-10 | 3 Bedrooms | 3 Bathrooms | 1468 Sq Ft Main
Southey - Bi - Level – House Plans
Plan ID: E1193-10 | 5 Bedrooms | 3 Bathrooms | 1655 Sq Ft Main
A bilevel with pizzaz. THis home has a classy feel, open plan living, and is special enough to put on that corner lot....yet very economical to build.
Westby - 1 Storey – House Plans
Plan ID: E1192-10 | 5 Bedrooms | 3 Bathrooms | 1301 Sq Ft Main
Sage Meadow - 1 Storey - House plans
Plan ID: E1190-10 | 3 Bedrooms | 3 Bathrooms | 1229 Sq Ft Main
Nelson - 1 Storey – House Plans
Plan ID: E1189-10 | 5 Bedrooms | 2 Bathrooms | 1568 Sq Ft Main
Roxbury I - One Storey – House Plans
Plan ID: E1188-10 | 4 Bedrooms | 2 Bathrooms | 1242 Sq Ft Main
Emery - Carriage House – Building Plans
Plan ID: E1186-10 | 1 Bedrooms | 1 Bathrooms | 1040 Sq Ft Main
Atworth - Carriage House – Building Plans
Plan ID: E1185-10 | 1 Bedrooms | 1 Bathrooms | 484 Sq Ft Main
Rebecca - Bungalow - House plans
Plan ID: E1184-10 | 3 Bedrooms | 2 Bathrooms | 1362 Sq Ft Main
Avalon - Cabin – House Plans
Plan ID: E1182-10 | 4 Bedrooms | 2 Bathrooms | 1051 Sq Ft Main






