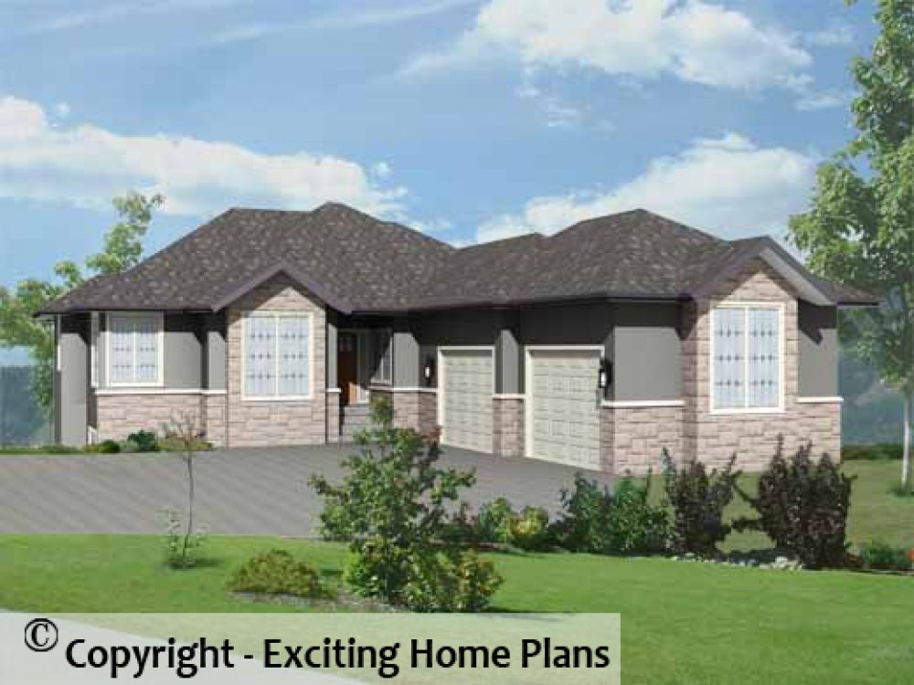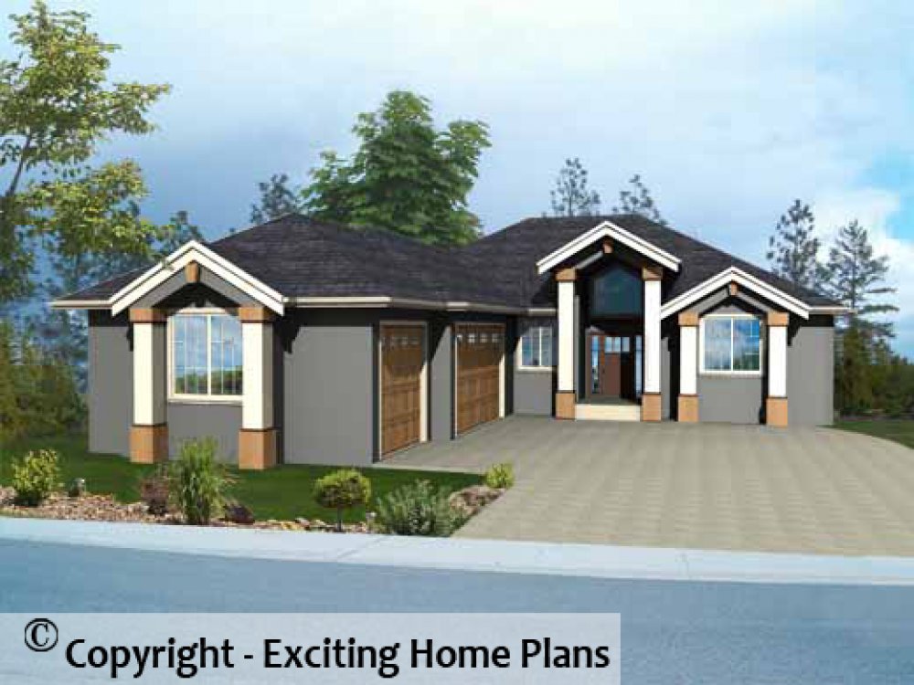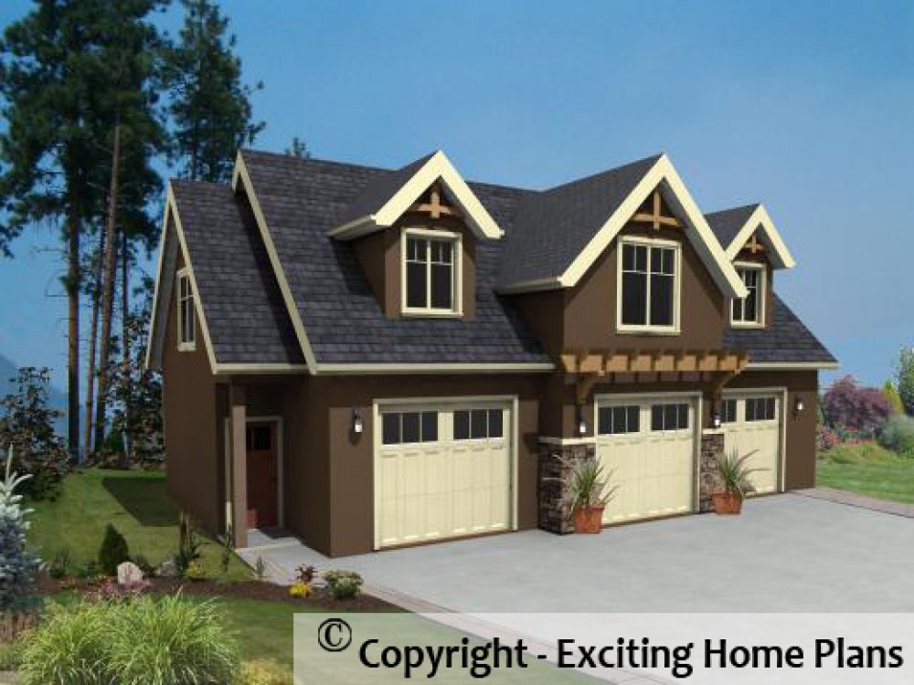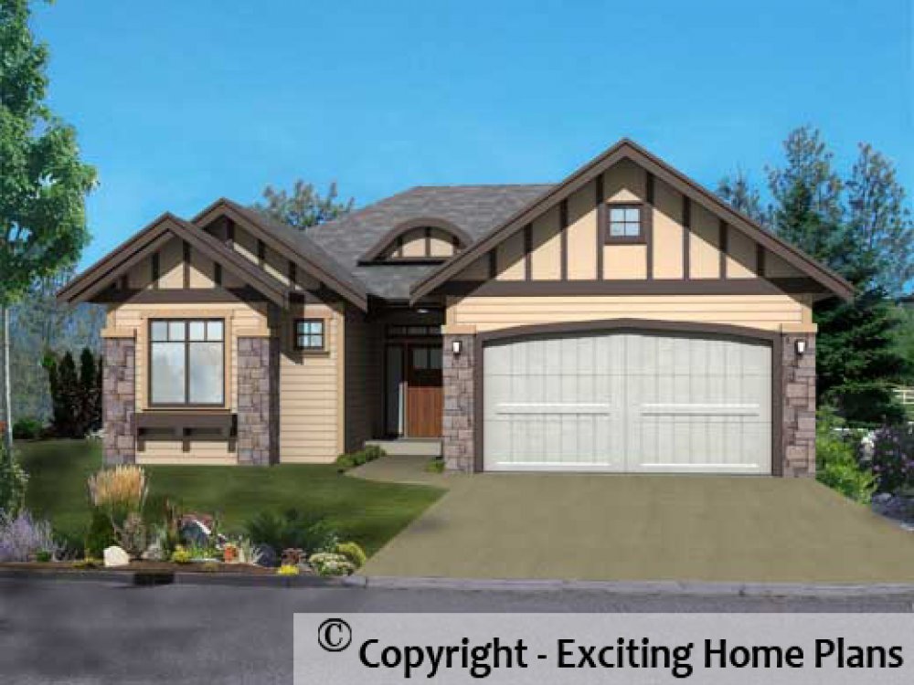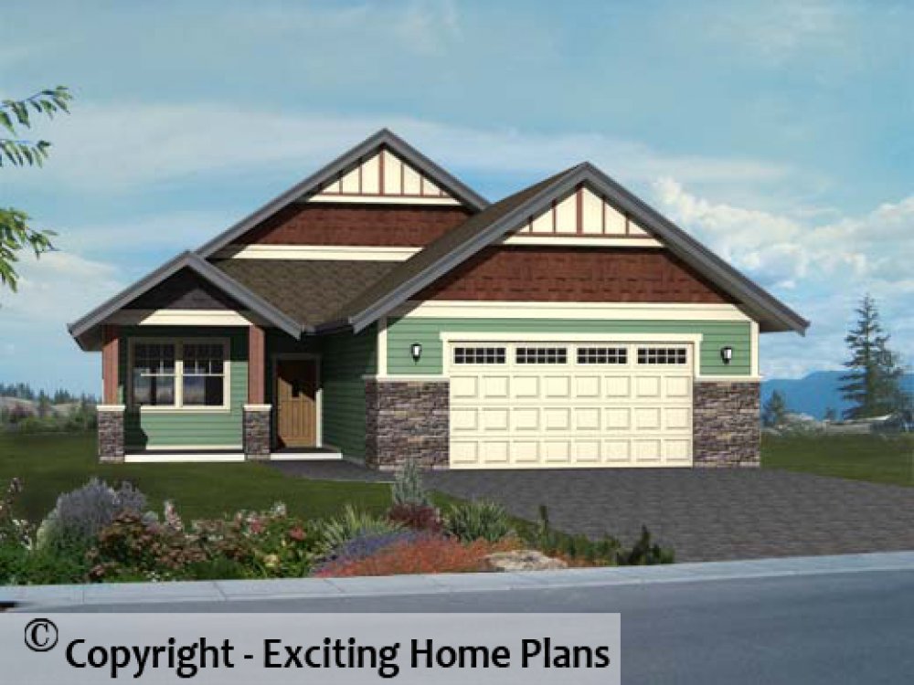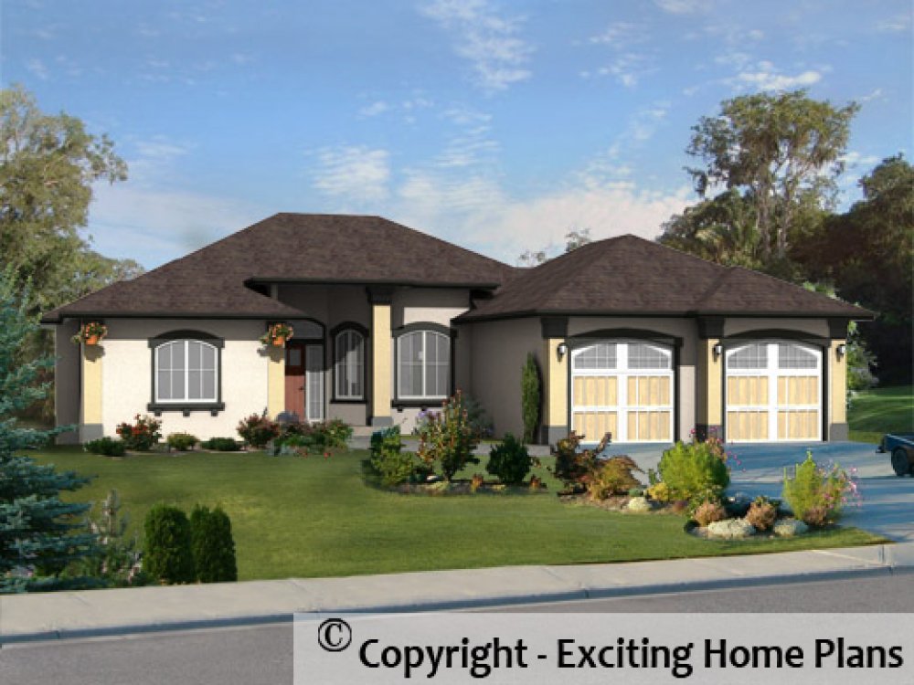Wystellan - Bungalow - Houseplans
Plan ID: E1224-10 | 4 Bedrooms | 2 Bathrooms | 1799 Sq Ft Main
Ryestone - 1 Storey – House Plans
Plan ID: E1222-10 | 3 Bedrooms | 2 Bathrooms | 1927 Sq Ft Main
Arcadian - Carriage House – Building Plans
Plan ID: E1220-10 | 1 Bedrooms | 1192 Sq Ft Main
Gaylene - 1 Storey Craftsman Home Design
Plan ID: E1218-10 | 3 Bedrooms | 3 Bathrooms | 1778 Sq Ft Main
This Craftsman Home Design is spacious living at its best. It is cozy and warm with the large fireplace & vaulted ceilings throughout the living area. Lots of room for the grandkids at Christmastime.
Amerson - 1 Storey – House Plans
Plan ID: E1215-10 | 3 Bedrooms | 4 Bathrooms | 1123 Sq Ft Main
From our Small Home Collection. This home can help to pay the mortgage, with the suite on the lower floor, or an inlaw suite. Perfect starter home. Affordability at its best.
Tristan - Grade Level Entry - Houseplans
Plan ID: E1214-10 | 3 Bedrooms | 3 Bathrooms | 1539 Sq Ft Main
Grade Level Entry with Side Loading Garage and Entry
Karstairs - 1 Storey - Houseplans
Plan ID: E1211-10 | 3 Bedrooms | 3 Bathrooms | 1472 Sq Ft Main
Shelby II - Bungalow - House Plans
Plan ID: E1209-10 | 5 Bedrooms | 3 Bathrooms | 1372 Sq Ft Main
Thrushten - Bungalow - House Design
Plan ID: E1207-10 | 4 Bedrooms | 3 Bathrooms | 1772 Sq Ft Main
Bungalow Home Design
Chicago
Plan ID: E1206-10 | 4 Bedrooms | 3 Bathrooms | 1524 Sq Ft Main
Blackmore
Plan ID: E1205-10 | 4 Bedrooms | 3 Bathrooms | 911 Sq Ft Main
The Blackmore two storey design has an inviting porch with that old neighborhood feel.
Daltry
Plan ID: E1200-10 | 3 Bedrooms | 3 Bathrooms | 1528 Sq Ft Main
Townsend II
Plan ID: E1199-11 | 5 Bedrooms | 3 Bathrooms | 1638 Sq Ft Main




