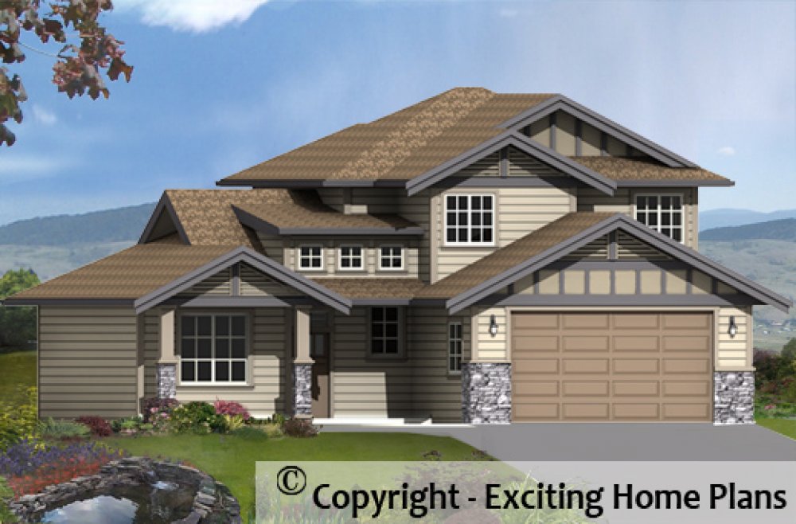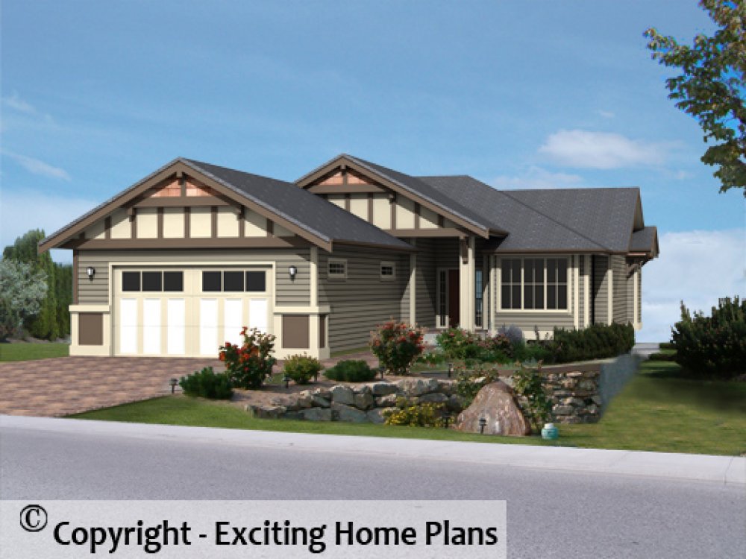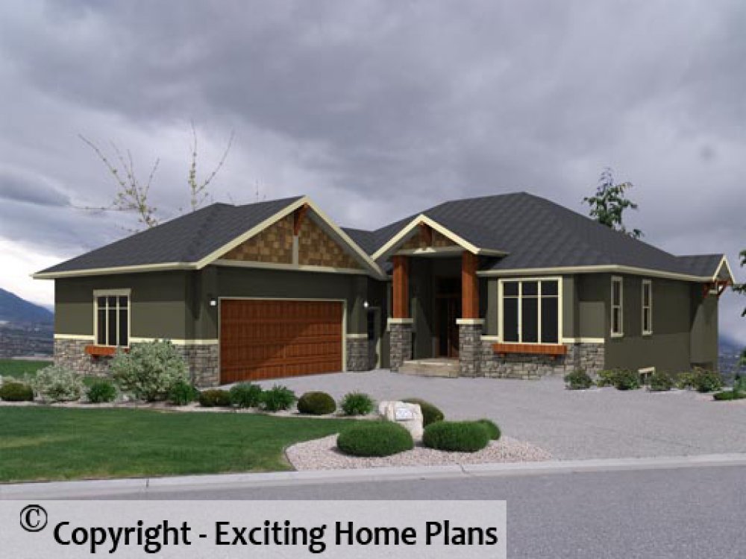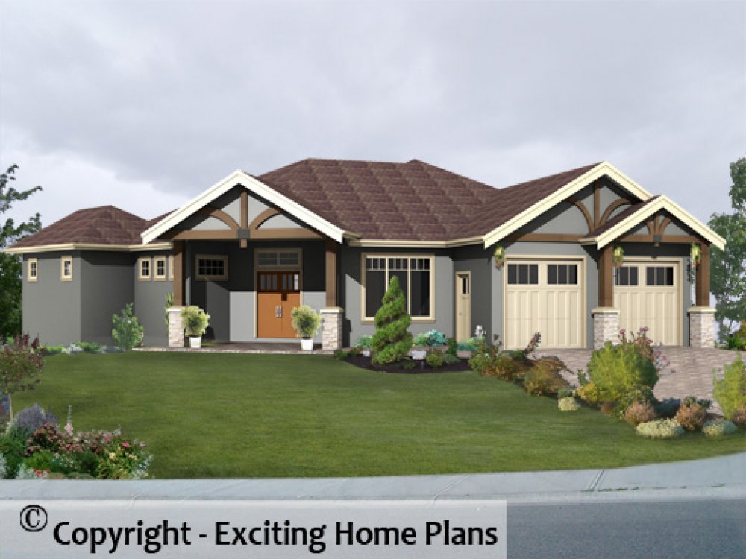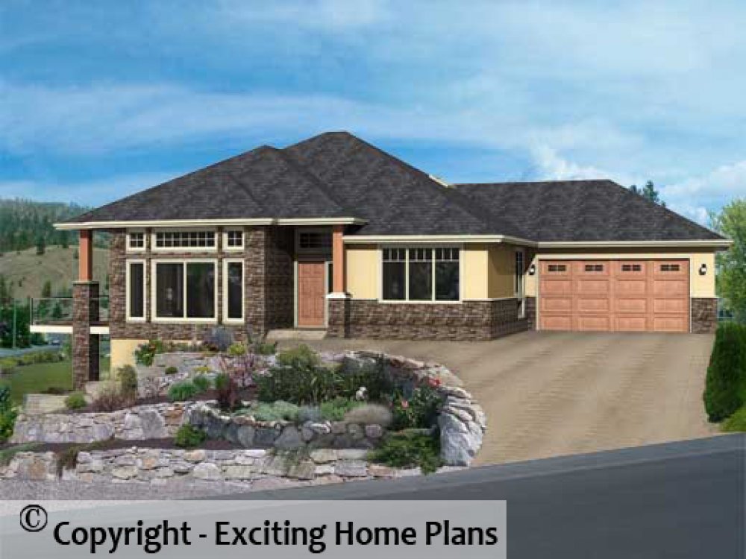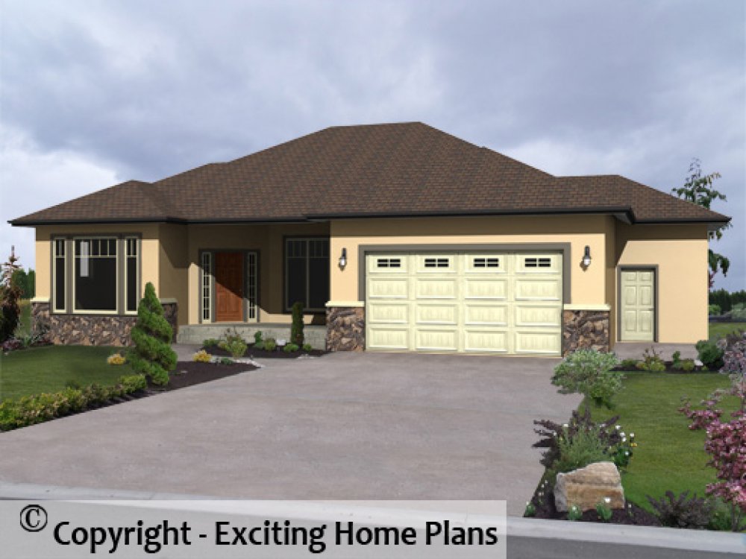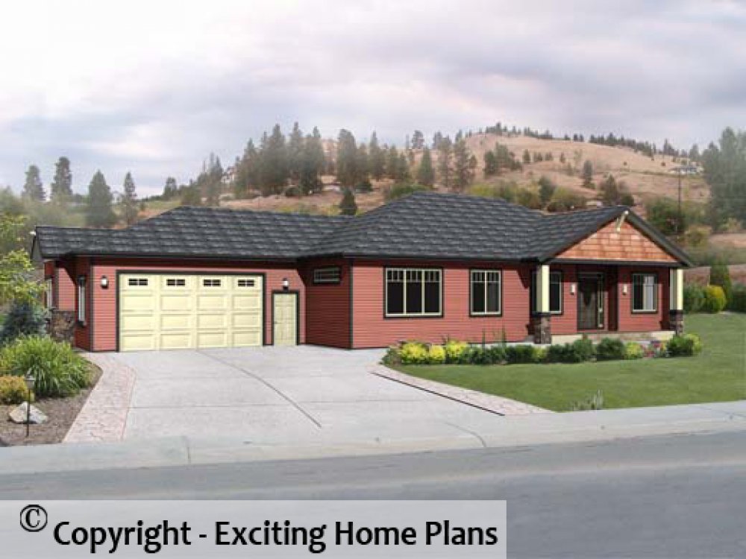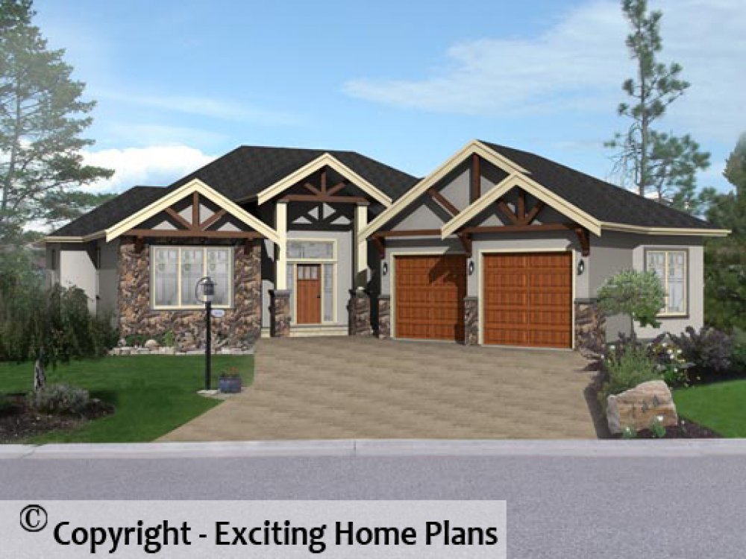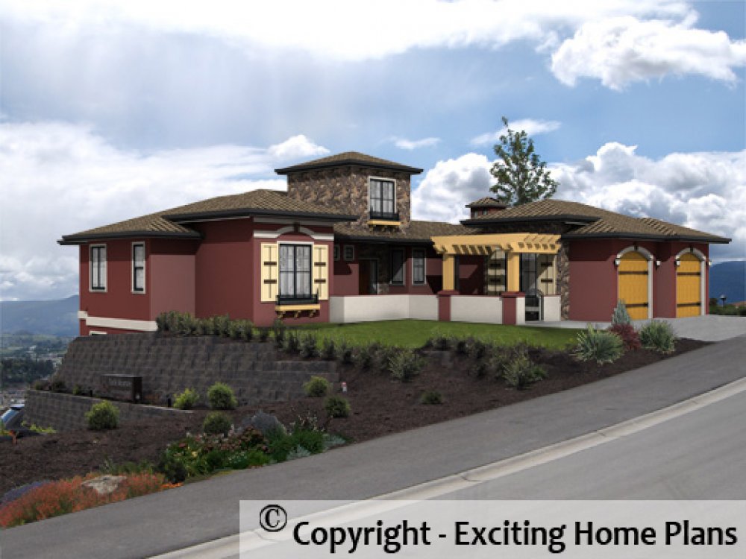Caledonia I
Plan ID: E1276-10 | 5 Bedrooms | 3 Bathrooms | 1137 Sq Ft Main
Rogers
Plan ID: E1272-10 | 5 Bedrooms | 3 Bathrooms | 918 Sq Ft Main
Super Attractive and Efficient 2 Storey Home - matching Garage E1273-10 - call us for an attached garage version!!
Newcastle - Garage Level Entry
Plan ID: E1270-10 | 6 Bedrooms | 4 Bathrooms | 1722 Sq Ft Main
This attractive home is designed with the Lower Level completely as a splendid Bed and Breakfast Home.
Celestian - Two Storey - House Design
Plan ID: E1269-10 | 4 Bedrooms | 3 Bathrooms | 678 Sq Ft Main
From our Small Homes Collection - a great Two Storey plan for a tight lot. The perfect starter home. Matching Garage E1120-10. Purchase both plans and save.
Harrison - Living on Upper – House Plans
Plan ID: E1267-10 | 5 Bedrooms | 3 Bathrooms | 1513 Sq Ft Main
Craftsman Design with lots of secrets behind the facade.
Estelin I - Bilevel - Home Design
Plan ID: E1266-10 | 5 Bedrooms | 3 Bathrooms | 1252 Sq Ft Main
This Bi-Level Home is a unique design. From the street, is it a Bi-Level? Is it a split level? It is very much a one of a kind on your street.
Mandalin - 1 Storey – House Plans
Plan ID: E1261-10 | 4 Bedrooms | 2 Bathrooms | 1652 Sq Ft Main
Brackenton - Bungalow - Home Design
Plan ID: E1258-10 | 3 Bedrooms | 3 Bathrooms | 1872 Sq Ft Main
This unique corner lot home design catches view from the Great Room to the Master Bedroom. Come inside and have a look!
Magsworth - bungalow - house plans
Plan ID: E1257-10 | 3 Bedrooms | 2 Bathrooms | 1778 Sq Ft Main
Edgeworth - Bungalow - Home Design
Plan ID: E1256-10 | 2 Bedrooms | 2 Bathrooms | 1648 Sq Ft Main
Crosstown - 1 Storey - Home Design
Plan ID: E1255-10 | 3 Bedrooms | 2 Bathrooms | 1735 Sq Ft Main
A great executive home to entertain your VIP guests. This spacious home has a very comfortable feel. The laid back feeling tells you that you are on vacation, without leaving home.
Lesley - Walkout Bungalow - House Plans
Plan ID: E1254-10 | 2 Bedrooms | 2 Bathrooms | 1756 Sq Ft Main
Kaulkin - Tuscan - 1 Storey Home - Home Design
Plan ID: E1252-10 | 5 Bedrooms | 4 Bathrooms | 1843 Sq Ft Main
Tuscan Influenced Home




