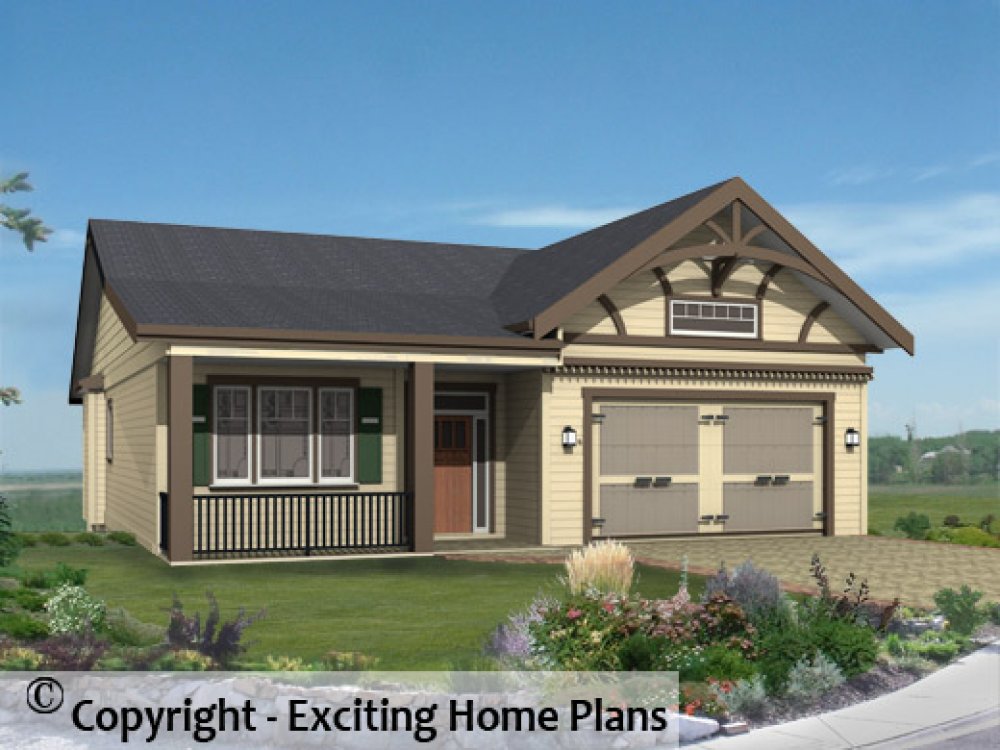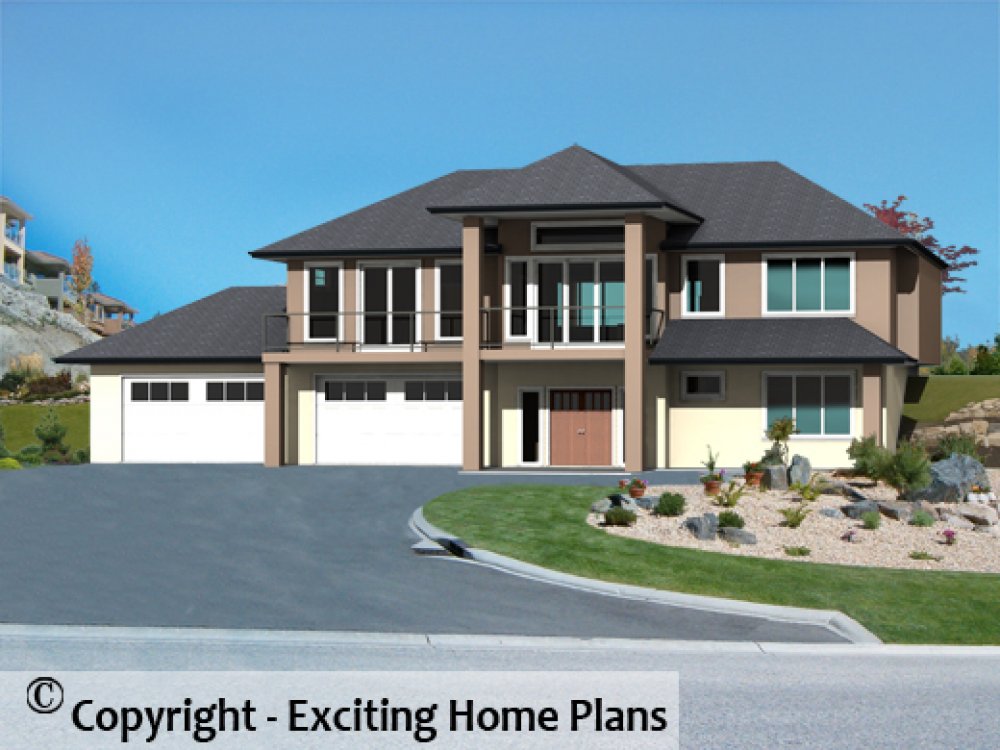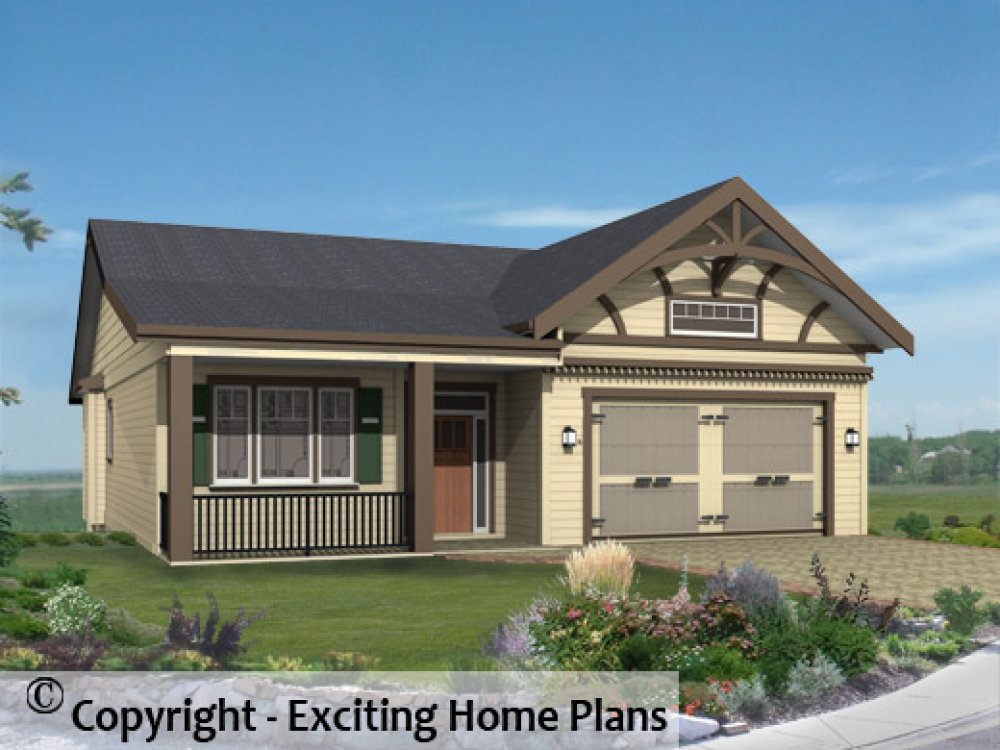Oakridge II
Plan ID: E1328-10 | 4 Bedrooms | 3 Bathrooms | 1794 Sq Ft Main
Prairie Modern Garage Level Entry Home Design. Optional 3rd Car Garage.
Hunter - Bungalow - Craftsman
Plan ID: E1327-10 | 5 Bedrooms | 3 Bathrooms | 1657 Sq Ft Main
This Southern California Craftsman Style home is perfect for a view lot or a golf course setting.
Similkameen
Plan ID: E1325-10 | 4 Bedrooms | 4 Bathrooms | 1801 Sq Ft Main
The Similkameen is a Craftsman Cottage design. The front porch has a nice down home feel. The double sided fireplace preserves the open feel of the home, while giving each room its definition.
Grayson
Plan ID: E1317-10 | 5 Bedrooms | 3 Bathrooms | 1570 Sq Ft Main
The Grayson design is a 3 bedroom bungalow with an Office all on the Main Floor. The exterior is a Prairie/Modern style. The perfect home for the entrepreneur with a young family. With a floor area of 1570 Sq. Ft., this home is very affordable to build, yet a great design for a view lot.
Lillooet - Bungalow - Small Home Plan
Plan ID: E1316-10 | 5 Bedrooms | 3 Bathrooms | 1450 Sq Ft Main
From our Small Homes Collection
Graham II
Plan ID: E1314-10 | 3 Bedrooms | 2 Bathrooms | 1056 Sq Ft Main
Chicago II
Plan ID: E1309-10 | 4 Bedrooms | 3 Bathrooms | 1524 Sq Ft Main
Prairie Modern Style - Grade Level Entry Plan
Blackmore II
Plan ID: E1308-10 | 4 Bedrooms | 3 Bathrooms | 918 Sq Ft Main
Prairie Style Influenced Home - Truly a small home with big rooms!
Daltry II - Modern
Plan ID: E1303-10 | 3 Bedrooms | 2 Bathrooms | 1528 Sq Ft Main
Lewis - 1 Storey Small Home Design
Plan ID: E1300-10 | 4 Bedrooms | 3 Bathrooms | 1434 Sq Ft Main
This bungalow is a small home design that can fit any budget, but is not just a run of the mill design. It has lots of design ideas that will make your guests say "Your home is REALLY nice!"
Pellington - Grade Level - Home Design
Plan ID: E1297-10 | 5 Bedrooms | 3 Bathrooms | 1862 Sq Ft Main
This corner lot Grade Level Entry Home Design is perfect for a family with a home business and complex living style.



















