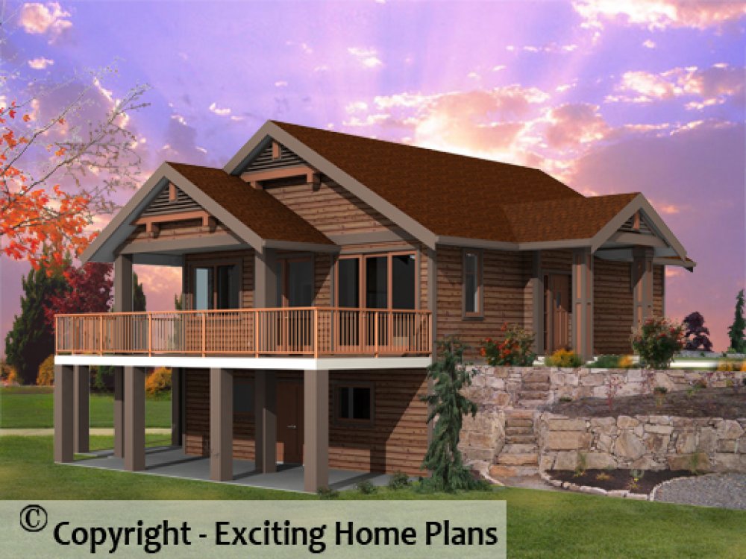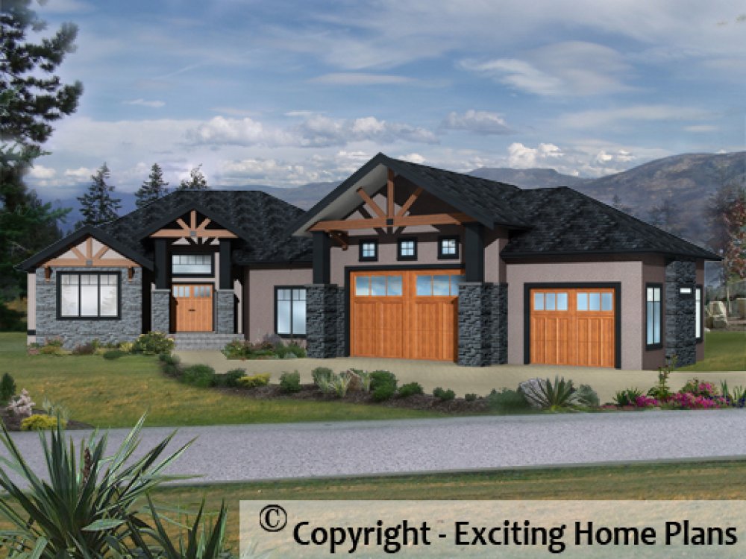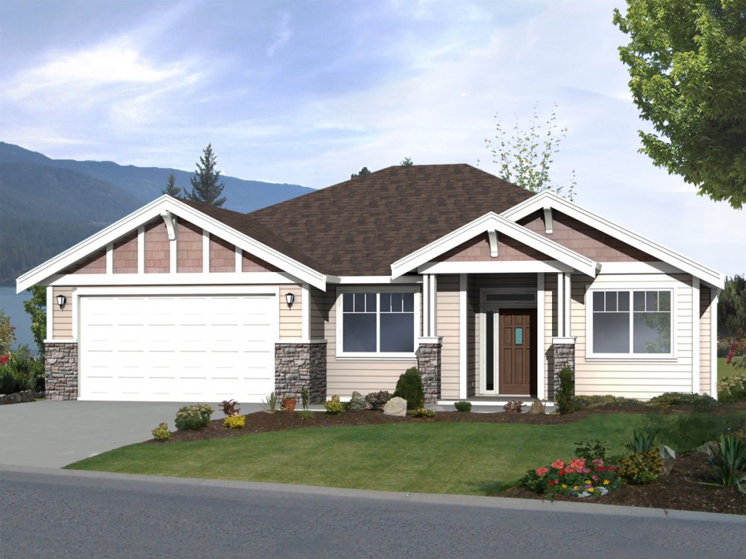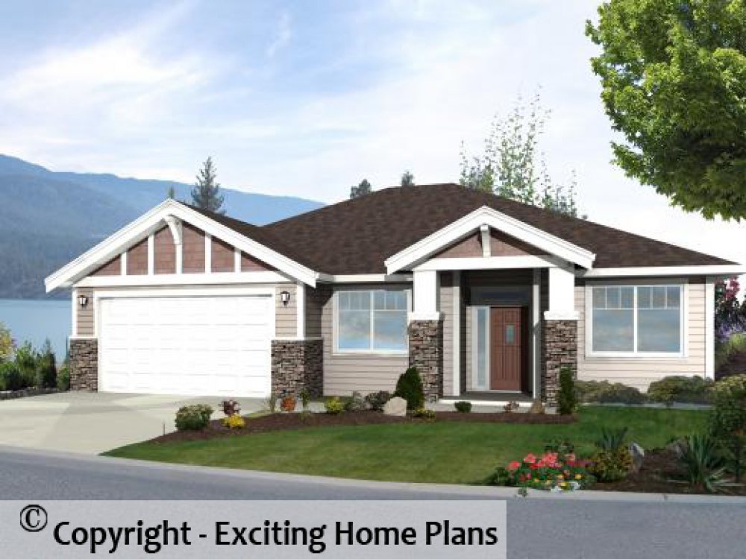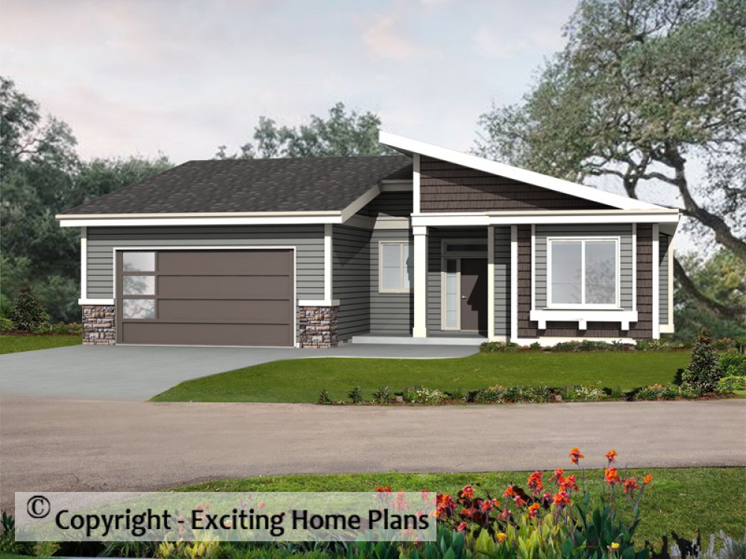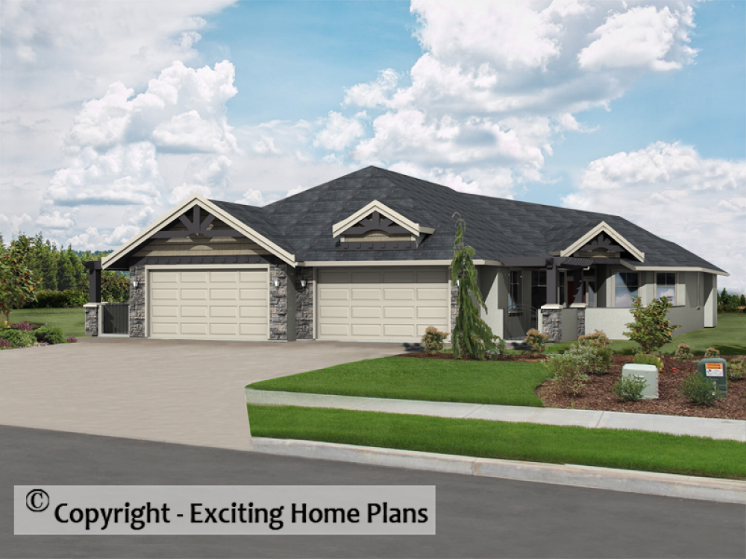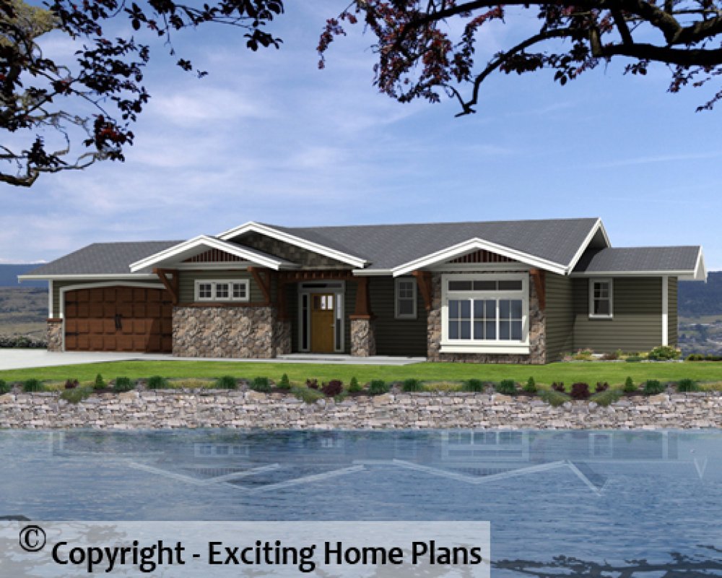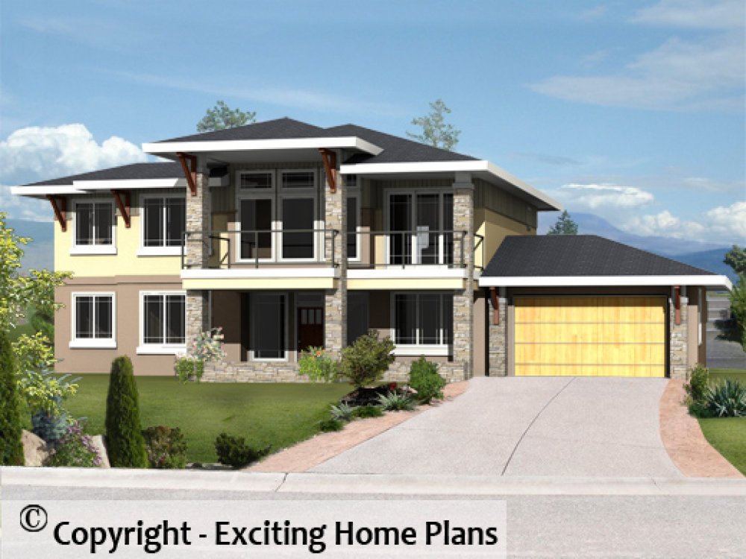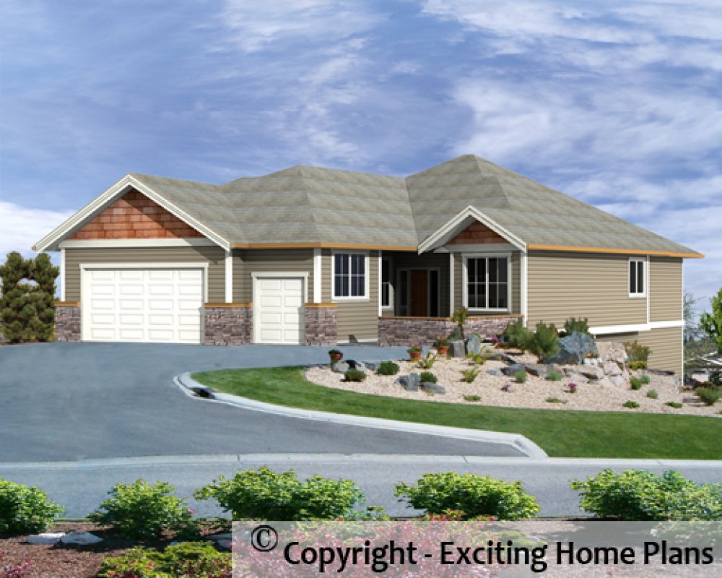Wenatchee
Plan ID: E1356-10 | 2 Bedrooms | 3 Bathrooms | 1147 Sq Ft Main
The Wenatchee is one of our most popular plans. It has been built as a cabin at the lake, and as a residence. Ask us about this plan. Building sites from Maine, Newfoundland to Vancouver Island.
Northridge II - Craftsman Bungalow
Plan ID: E1350-10 | 4 Bedrooms | 3 Bathrooms | 1609 Sq Ft Main
The Northridge II - Walk out Basement Version. Spacious Great Room, Large Master Bedroom. Option for 3 Bedrooms on the Main Floor, or an Office for the Home Business.
Sharona - Modern
Plan ID: E1344-10M | 4 Bedrooms | 4 Bathrooms | 1298 Sq Ft Main
The Sharona - Modern Style Design - super compact at 1298 Sq. Ft. on the Main Floor... a small house with big rooms!
Sharona
Plan ID: E1344-10 | 4 Bedrooms | 4 Bathrooms | 1298 Sq Ft Main
The Sharona - Craftsman Style Design - super compact at 1298 Sq.Ft. on the Main Floor...a smail house with big roomst.
Kalispell I
Plan ID: E1341-10 | 5 Bedrooms | 3 Bathrooms | 1326 Sq Ft Main
Brunswick - Grade Level Entry Home Design
Plan ID: E1336-10 | 3 Bedrooms | 3 Bathrooms | 1454 Sq Ft Main
Prairie Style Influenced Grade Level Entry. Option for Third Car Garage. Perfect for a Wide Steep Lot with a Great View.
Chicago III
Plan ID: E1335-10 | 4 Bedrooms | 3 Bathrooms | 1524 Sq Ft Main




