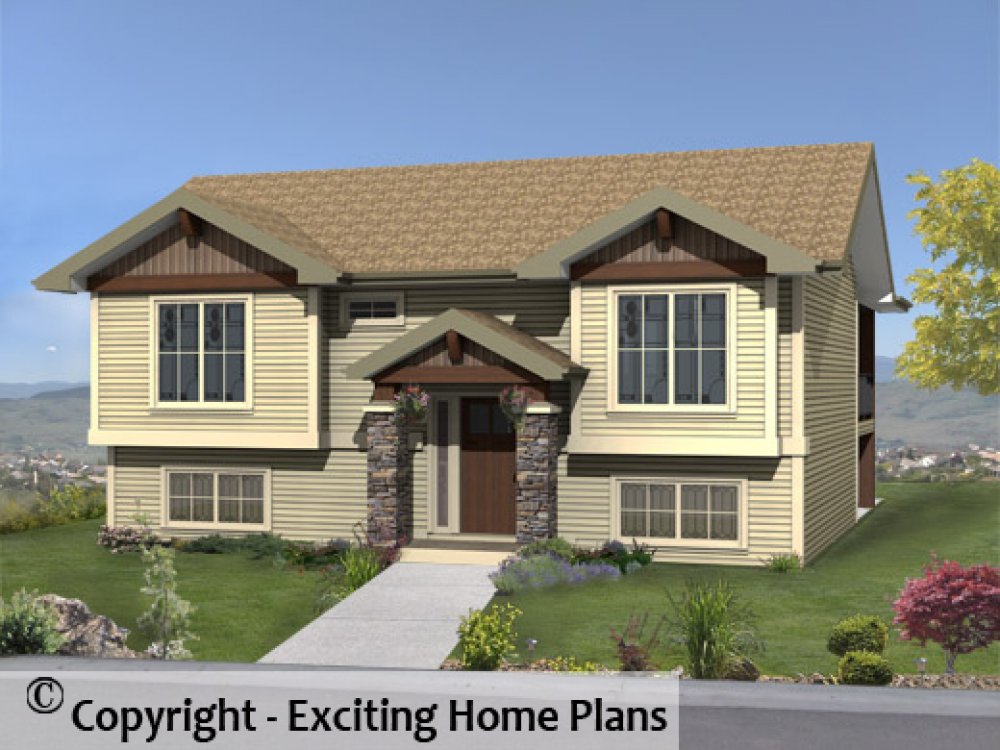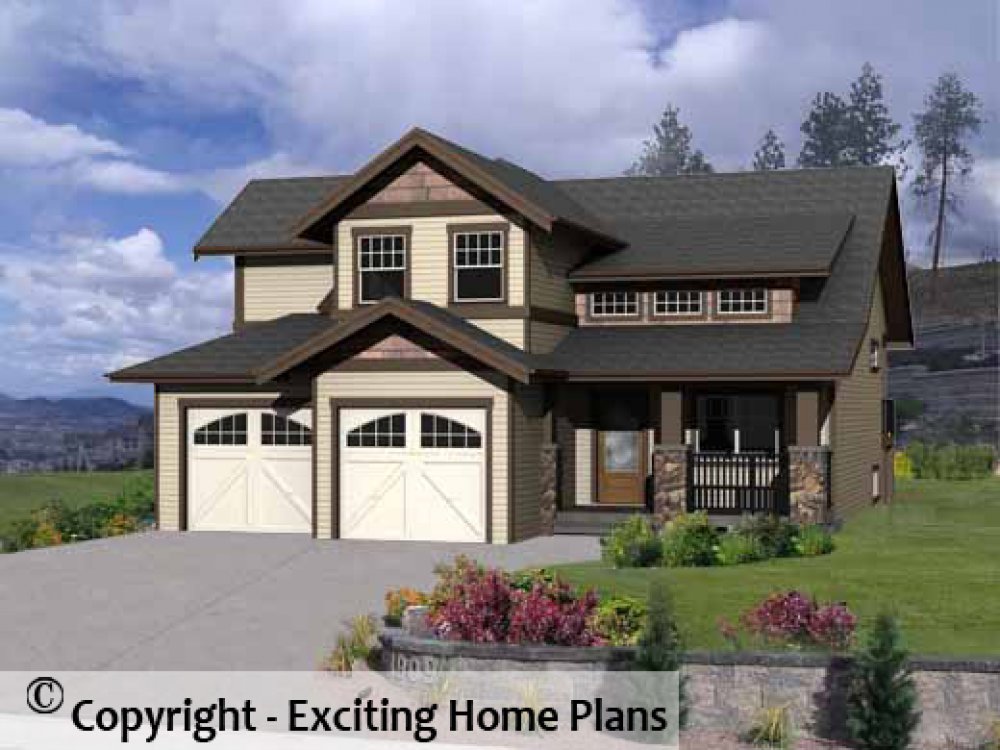Blackmore II
Plan ID: E1308-10 | 4 Bedrooms | 3 Bathrooms | 918 Sq Ft Main
Prairie Style Influenced Home - Truly a small home with big rooms!
Humboldt II - Two Storey
Plan ID: E1291-10 | 4 Bedrooms | 3 Bathrooms | 1018 Sq Ft Main
Narrow Lot 2 Storey Family Home Plan
Humboldt
Plan ID: E1290-10 | 4 Bedrooms | 3 Bathrooms | 1027 Sq Ft Main
Dovestone I
Plan ID: E1284-10 | 3 Bedrooms | 4 Bathrooms | 1143 Sq Ft Main
From our Small Home Collection. Lower Floor has Suite for a Mortgage Helper.
Talisman - 2 Storey Home Design
Plan ID: E1279-10 | 3 Bedrooms | 2 Bathrooms | 912 Sq Ft Main
Harcourt - Bungalow Design
Plan ID: E1278-10 | 4 Bedrooms | 4 Bathrooms | 1233 Sq Ft Main
This home is part of our Small Home Collection. Features a nice open floor plan, and space for a lower level suite.
Arbourview - Bilevel Home Design
Plan ID: E1271-10 | 5 Bedrooms | 2 Bathrooms | 958 Sq Ft Main
A great little open concept Bi-Level home, with a bit of Banff Craftsman feel.
Celestian - Two Storey - House Design
Plan ID: E1269-10 | 4 Bedrooms | 3 Bathrooms | 678 Sq Ft Main
From our Small Homes Collection - a great Two Storey plan for a tight lot. The perfect starter home. Matching Garage E1120-10. Purchase both plans and save.
Estelin I - Bilevel - Home Design
Plan ID: E1266-10 | 5 Bedrooms | 3 Bathrooms | 1252 Sq Ft Main
This Bi-Level Home is a unique design. From the street, is it a Bi-Level? Is it a split level? It is very much a one of a kind on your street.
Sage Meadow - 1 Storey - House plans
Plan ID: E1190-10 | 3 Bedrooms | 3 Bathrooms | 1229 Sq Ft Main
Roxbury I - One Storey – House Plans
Plan ID: E1188-10 | 4 Bedrooms | 2 Bathrooms | 1242 Sq Ft Main
Ranchland - Bilevel Split - House Plans
Plan ID: E1179-10 | 5 Bedrooms | 3 Bathrooms | 990 Sq Ft Main
This unique Bilevel Split will keep anyone guessing about what lies inside.



















