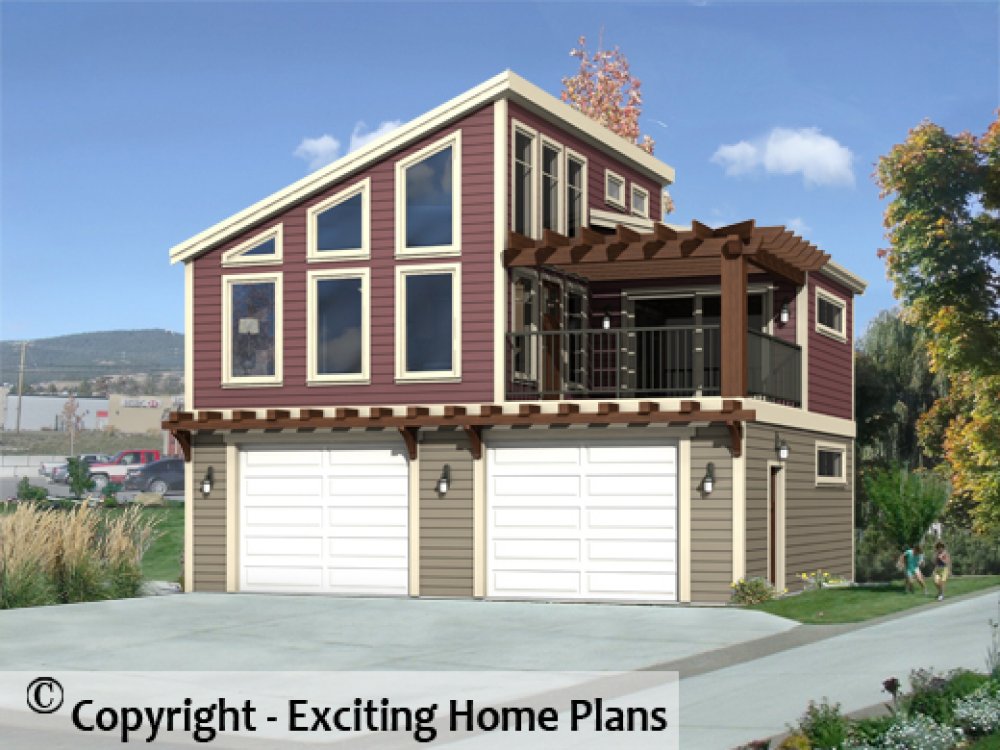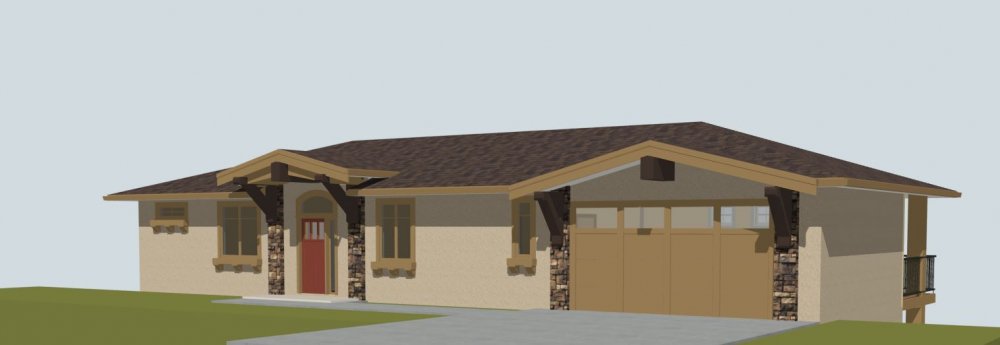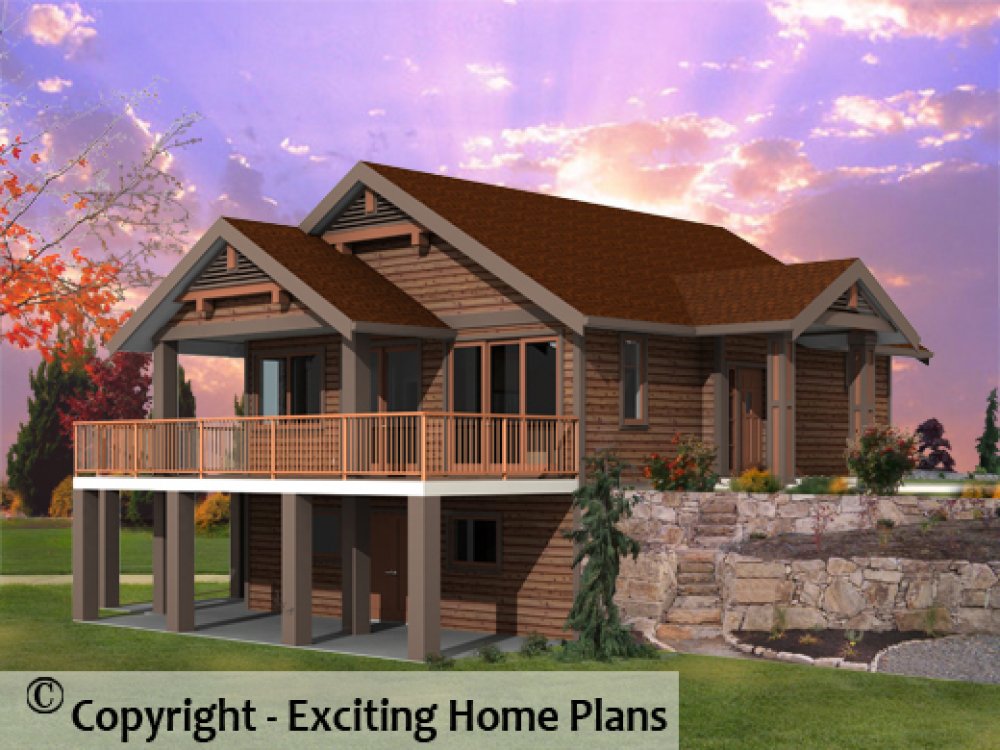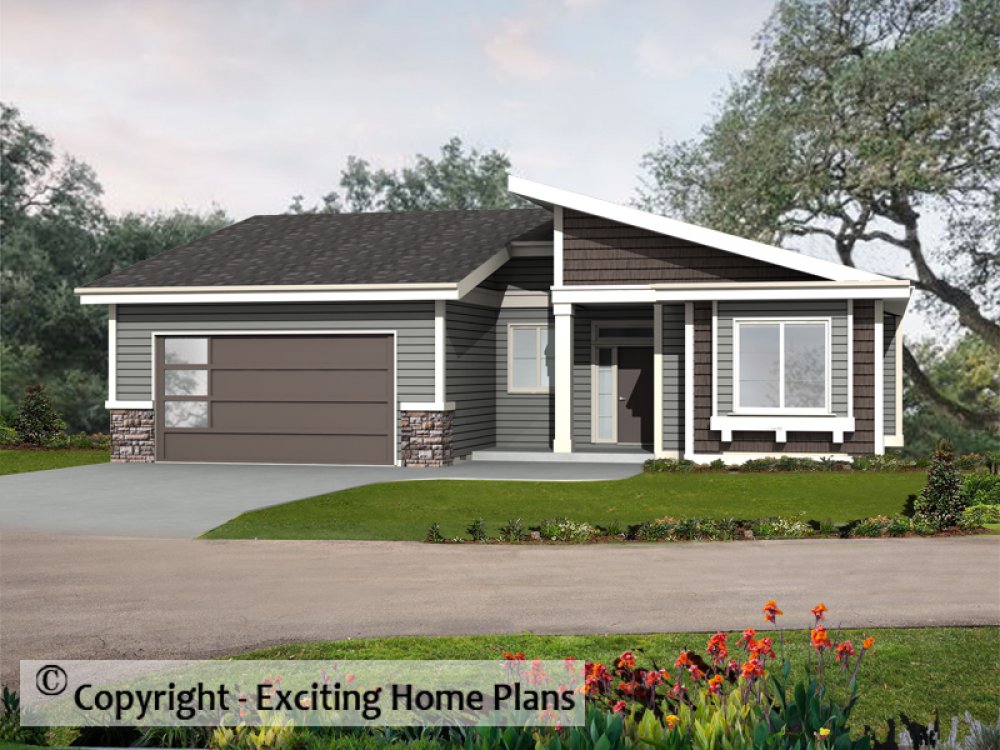Wyndham III
Plan ID: E1394-10 | 5 Bedrooms | 3 Bathrooms | 1365 Sq Ft Main
Perfect for a corner or a narrow lot, the flowing living space found in the three bedroom Wyndham III Design gives a sense of a larger family home. The Craftsman exterior welcomes guests to come and see.
Idaho II
Plan ID: E1370-10 | 6 Bedrooms | 4 Bathrooms | 1557 Sq Ft Main
This is one Duplex version of the Idaho I - E1369-10. All Room sizes are per unit. This Duplex fits on a 60' Wide x 52' Deep Building Envelope.
Idaho I
Plan ID: E1369-10 | 3 Bedrooms | 2 Bathrooms | 783 Sq Ft Main
This stylish Two Storey is part of our Small Home Collection, but has all the feeling of a larger home. Computer Niche on the Main Floor, Three Bedrooms Upstairs. All this in a building footprint of 30' x 50'.
Wenatchee
Plan ID: E1356-10 | 2 Bedrooms | 3 Bathrooms | 1147 Sq Ft Main
The Wenatchee is one of our most popular plans. It has been built as a cabin at the lake, and as a residence. Ask us about this plan. Building sites from Maine, Newfoundland to Vancouver Island.
Sharona - Modern
Plan ID: E1344-10M | 4 Bedrooms | 4 Bathrooms | 1298 Sq Ft Main
The Sharona - Modern Style Design - super compact at 1298 Sq. Ft. on the Main Floor... a small house with big rooms!
Kalispell I
Plan ID: E1341-10 | 5 Bedrooms | 3 Bathrooms | 1326 Sq Ft Main
Graham II
Plan ID: E1314-10 | 3 Bedrooms | 2 Bathrooms | 1056 Sq Ft Main



















