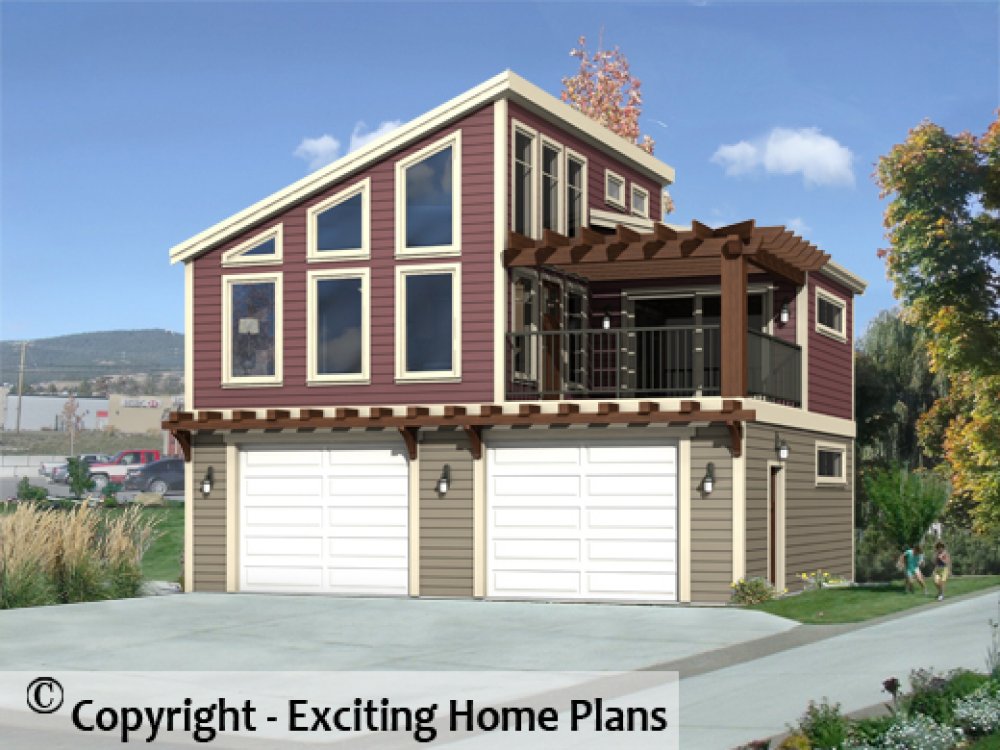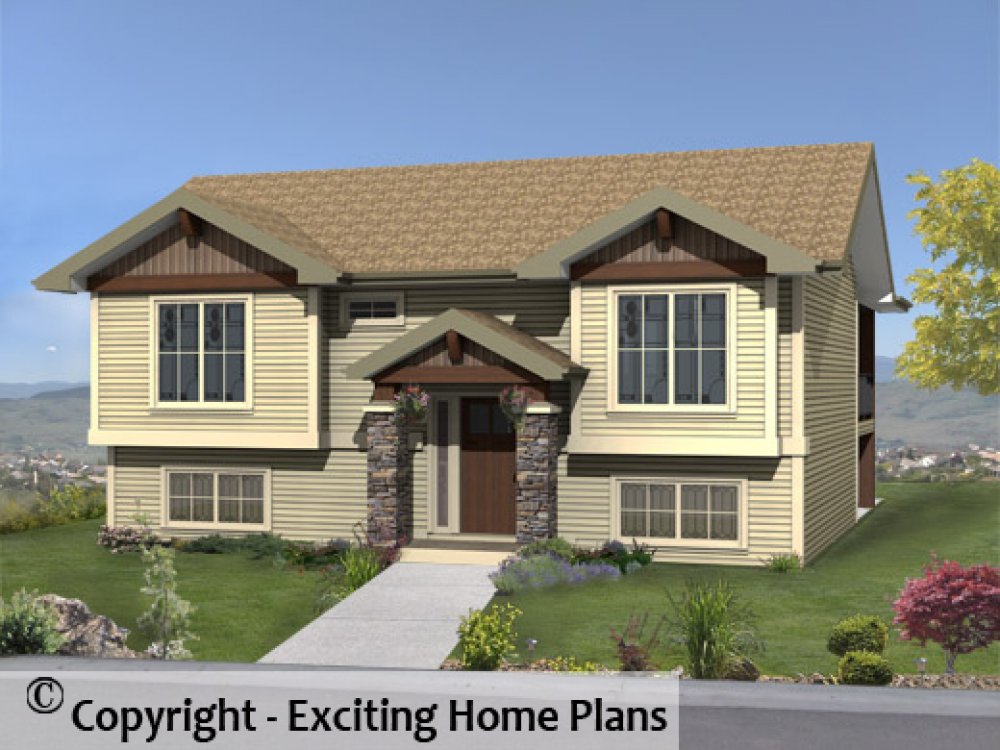Wyndham III
Plan ID: E1394-10 | 5 Bedrooms | 3 Bathrooms | 1365 Sq Ft Main
Perfect for a corner or a narrow lot, the flowing living space found in the three bedroom Wyndham III Design gives a sense of a larger family home. The Craftsman exterior welcomes guests to come and see.
Idaho I
Plan ID: E1369-10 | 3 Bedrooms | 2 Bathrooms | 783 Sq Ft Main
This stylish Two Storey is part of our Small Home Collection, but has all the feeling of a larger home. Computer Niche on the Main Floor, Three Bedrooms Upstairs. All this in a building footprint of 30' x 50'.
Kalispell I
Plan ID: E1341-10 | 5 Bedrooms | 3 Bathrooms | 1326 Sq Ft Main
Graham II
Plan ID: E1314-10 | 3 Bedrooms | 2 Bathrooms | 1056 Sq Ft Main
Humboldt II - Two Storey
Plan ID: E1291-10 | 4 Bedrooms | 3 Bathrooms | 1018 Sq Ft Main
Narrow Lot 2 Storey Family Home Plan
Humboldt
Plan ID: E1290-10 | 4 Bedrooms | 3 Bathrooms | 1027 Sq Ft Main
Dovestone I
Plan ID: E1284-10 | 3 Bedrooms | 4 Bathrooms | 1143 Sq Ft Main
From our Small Home Collection. Lower Floor has Suite for a Mortgage Helper.
Arbourview - Bilevel Home Design
Plan ID: E1271-10 | 5 Bedrooms | 2 Bathrooms | 958 Sq Ft Main
A great little open concept Bi-Level home, with a bit of Banff Craftsman feel.
Celestian - Two Storey - House Design
Plan ID: E1269-10 | 4 Bedrooms | 3 Bathrooms | 678 Sq Ft Main
From our Small Homes Collection - a great Two Storey plan for a tight lot. The perfect starter home. Matching Garage E1120-10. Purchase both plans and save.
Clapton - 2 Storey Home
Plan ID: E1268-10 | 5 Bedrooms | 3 Bathrooms | 1332 Sq Ft Main
Two Storey Home. Option for Side Attached Garage
McLelland - 1 Storey with Loft - Houseplans
Plan ID: E1225-10 | 3 Bedrooms | 2 Bathrooms | 1514 Sq Ft Main



















