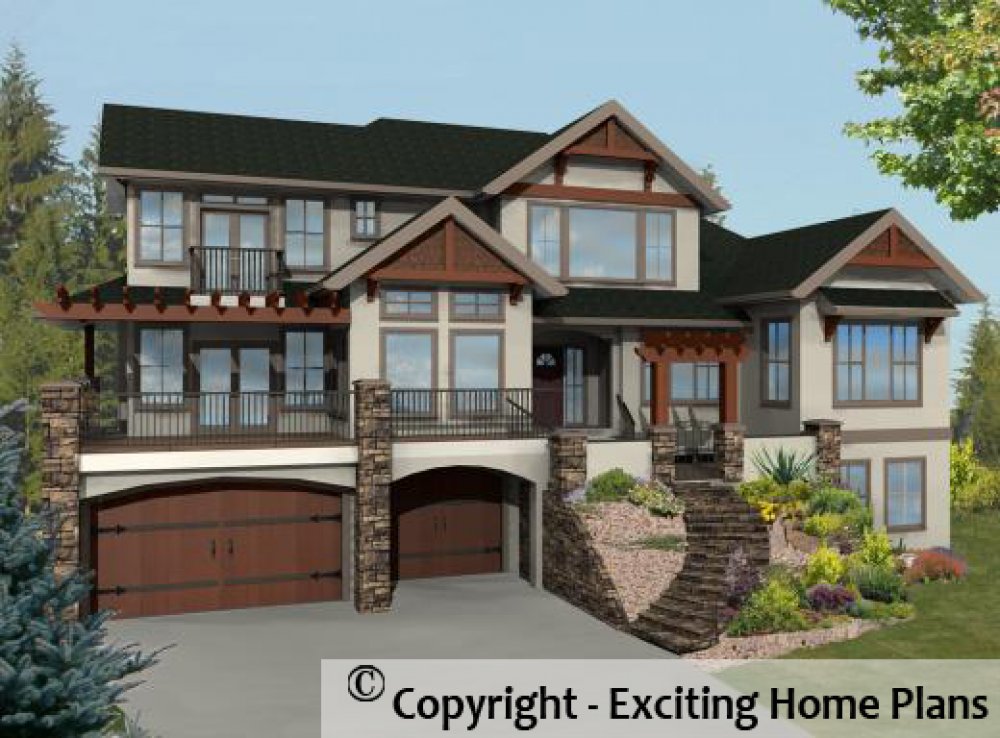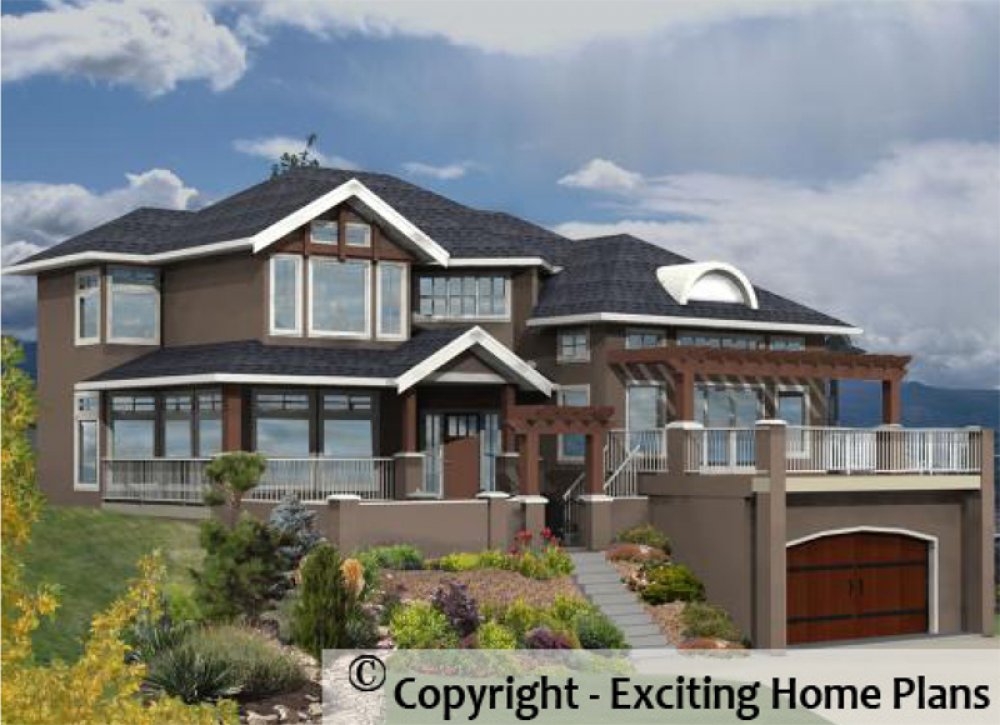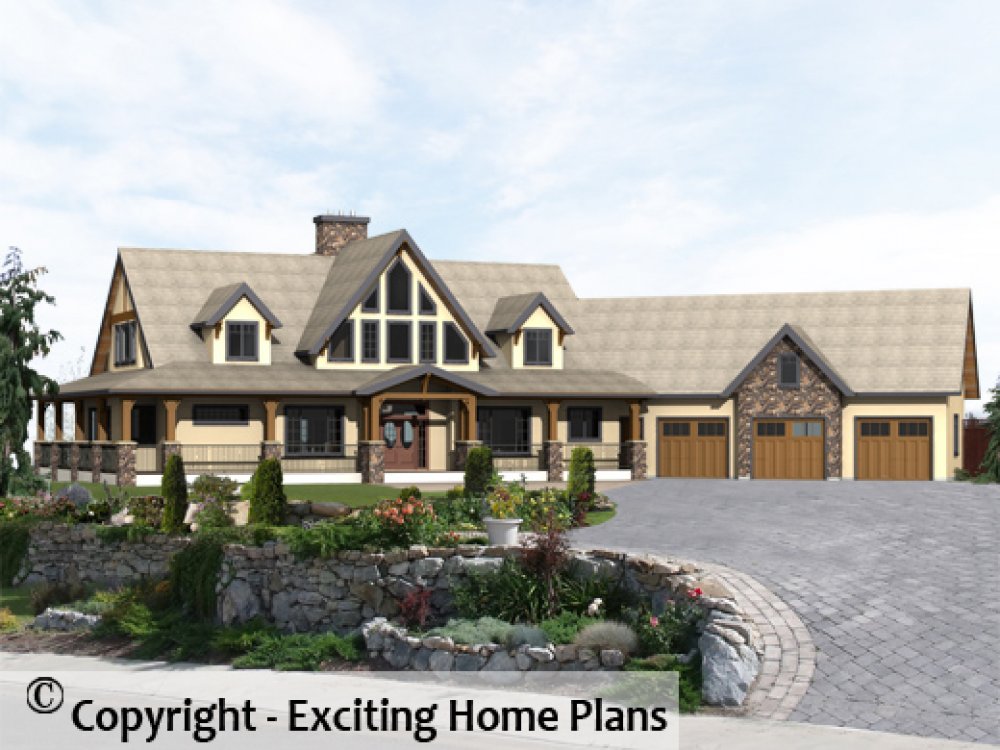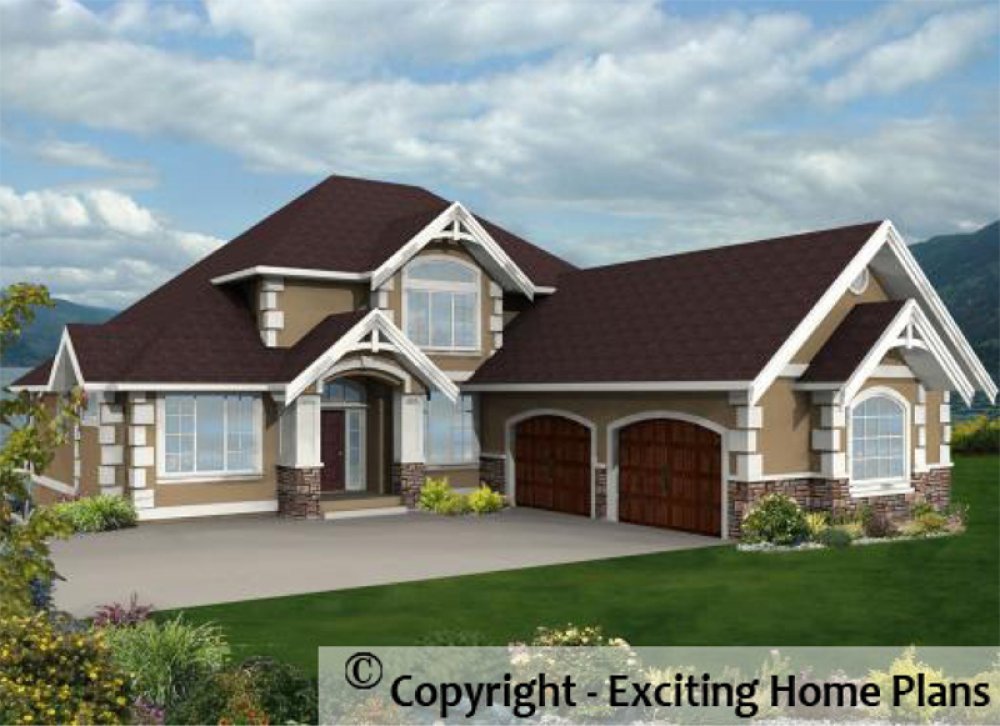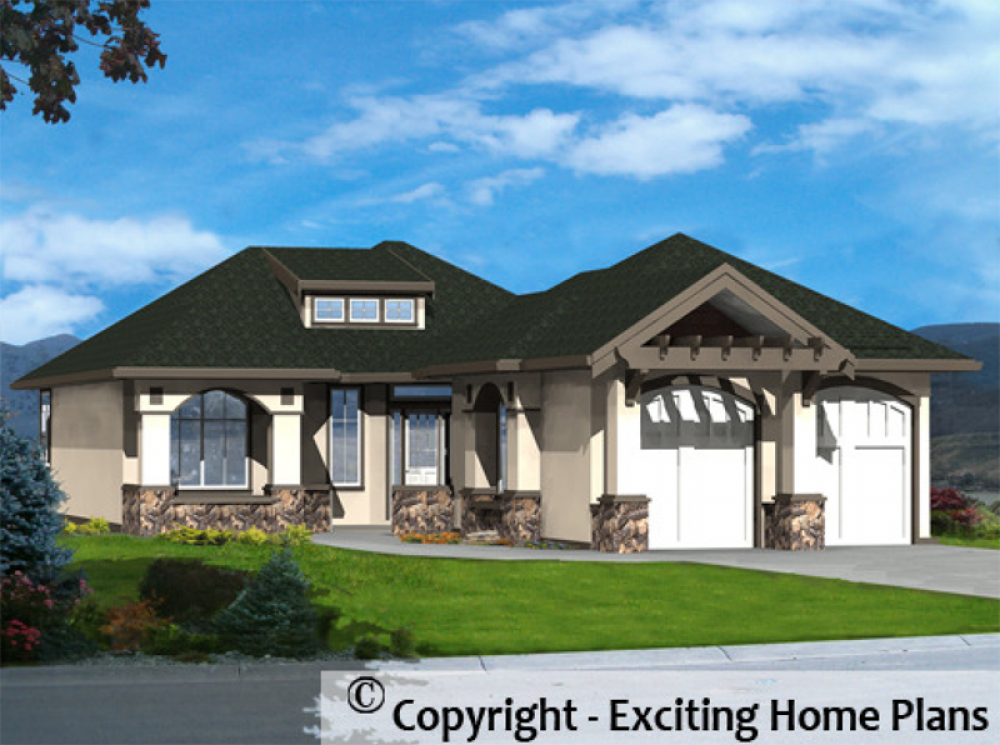Corona - 2 Storey – House Plans
Plan ID: E1089-10 | 3 Bedrooms | 3 Bathrooms | 1790 Sq Ft Main
Ammirati - 1 ½ Storey – House plans
Plan ID: E1087-10 | 6 Bedrooms | 3 Bathrooms | 1771 Sq Ft Main
Beautiful Country Inspired Verandah Home
Carlisle - 1 Storey – House Plans
Plan ID: E1080-10 | 3 Bedrooms | 3 Bathrooms | 4167 Sq Ft Main
Estate Home with Courtyard and Casita. True Luxury
Huddlestone - 1 ½ Storey – House plans
Plan ID: E1073-11 | 5 Bedrooms | 4 Bathrooms | 2125 Sq Ft Main
This Country Estate Home is truly elegant, with a grand piano in the music room, flowing country living design looking up at a curved loft and stylish stone and painted wood fireplace
Belmont - 2 Storey – House Plans
Plan ID: E1070-10 | 3 Bedrooms | 3 Bathrooms | 1491 Sq Ft Main
Flowing Mountainside Open Living
Ponderosa - 2 Storey – House Plans
Plan ID: E1065-10 | 4 Bedrooms | 5 Bathrooms | 3039 Sq Ft Main
This is the Ponderosa. It is a truly a dream home design! Winner of multiple awards. Check out all our photos of this wonderful home
Banbury - Two Storey Modern
Plan ID: E1063-50M | 4 Bedrooms | 4 Bathrooms | 1681 Sq Ft Main
This Modern two story plan has superb curb appeal. The detail is in the finely crafted design of this living space.
Banbury - 2 Storey – House Plans
Plan ID: E1063-10 | 4 Bedrooms | 3 Bathrooms | 1681 Sq Ft Main
Skye - 1 Storey - House Plans
Plan ID: E1037-10 | 5 Bedrooms | 3 Bathrooms | 2220 Sq Ft Main
Spacious Stucco & Quoin Design
Sutton - Bungalow - House Plans
Plan ID: E1020-10 | 3 Bedrooms | 4 Bathrooms | 1899 Sq Ft Main
Baymont - Bungalow - House Plans
Plan ID: E1018-10 | 4 Bedrooms | 3 Bathrooms | 1812 Sq Ft Main
Catalina - Two Storey - House Plans
Plan ID: E1012-10 | 4 Bedrooms | 4 Bathrooms | 1686 Sq Ft Main
This luxury hillside home will capture your properties full vista of view



