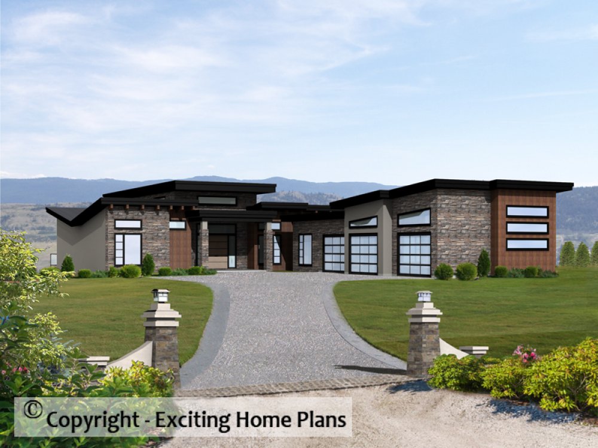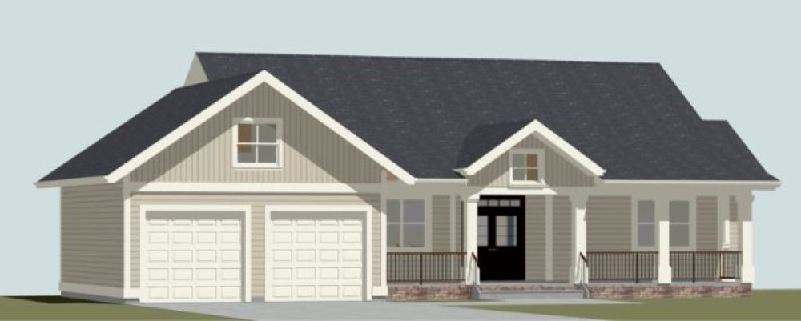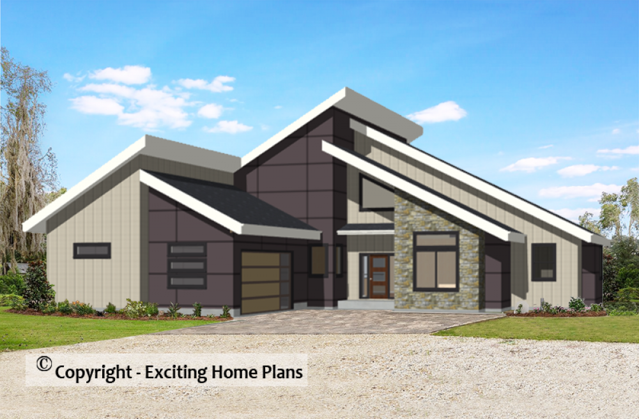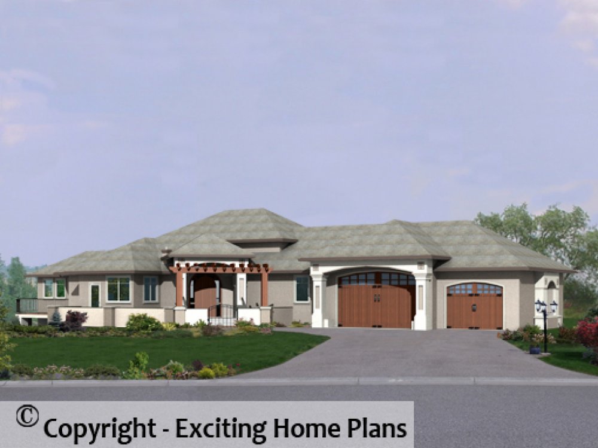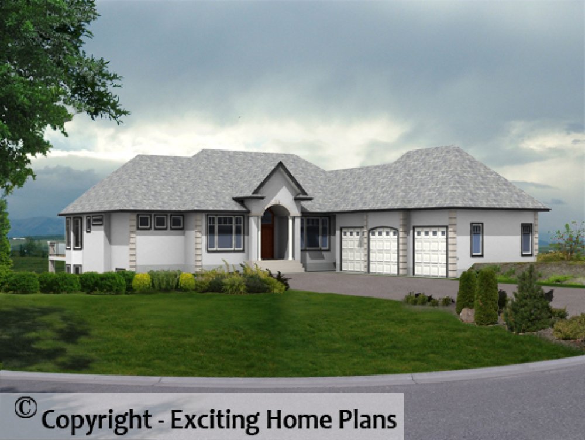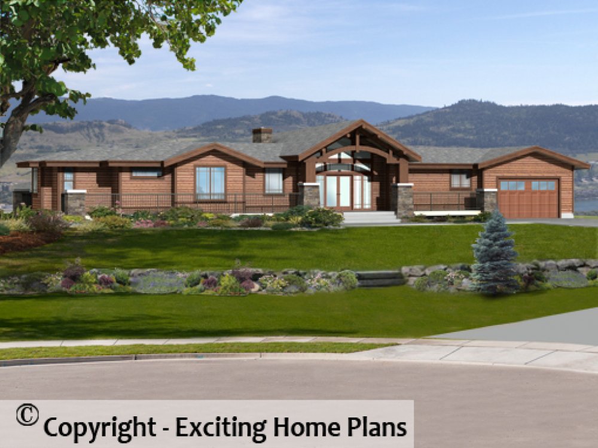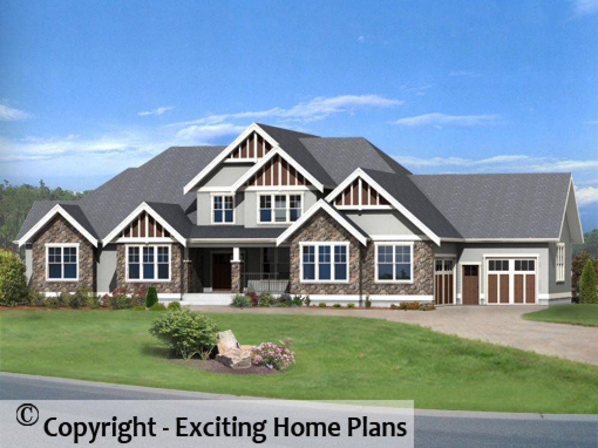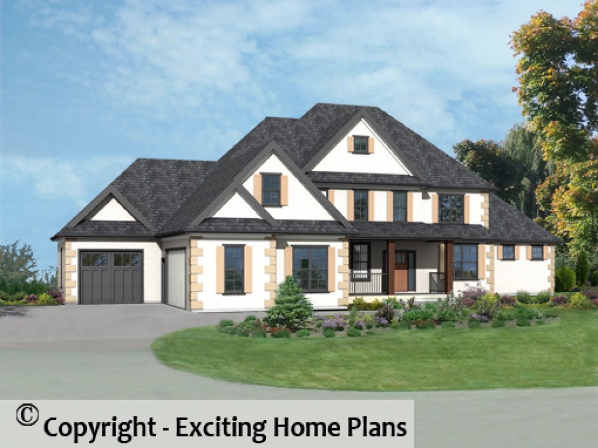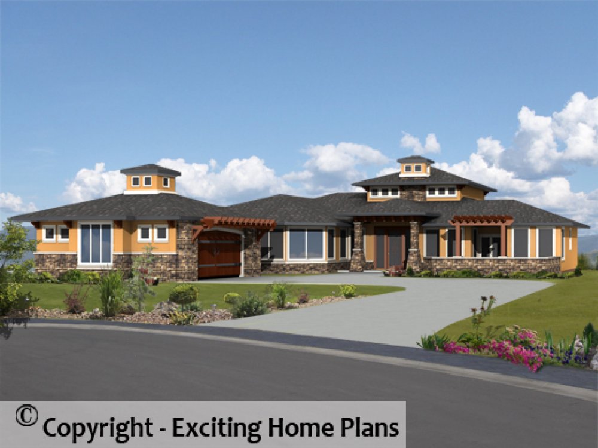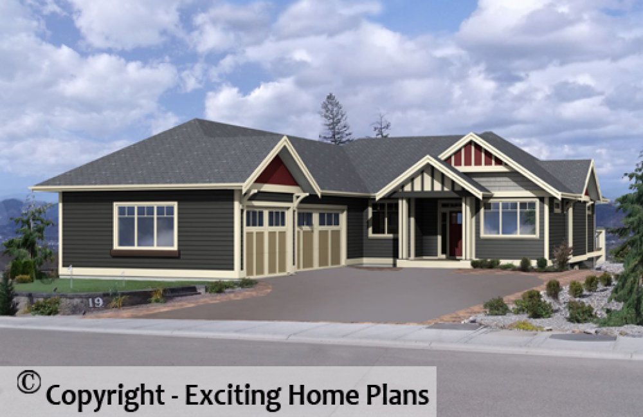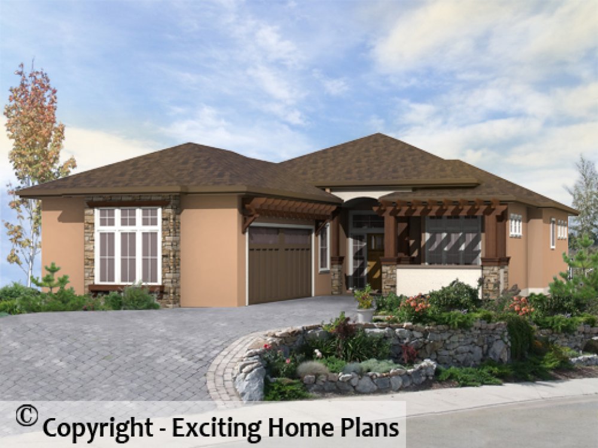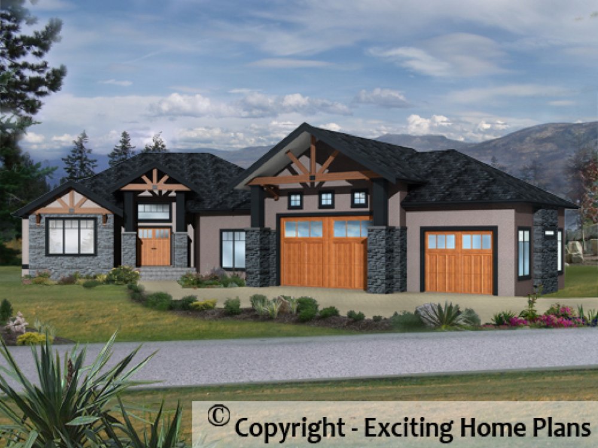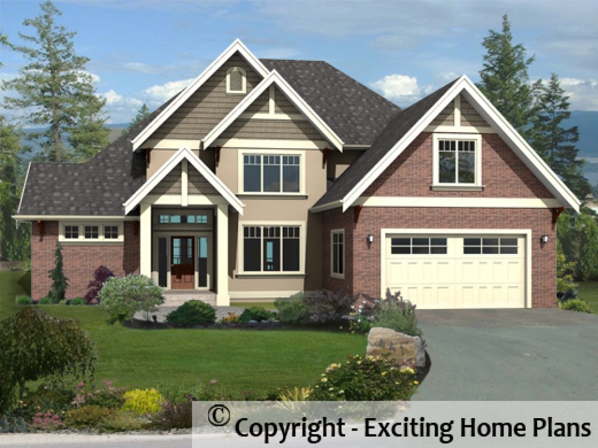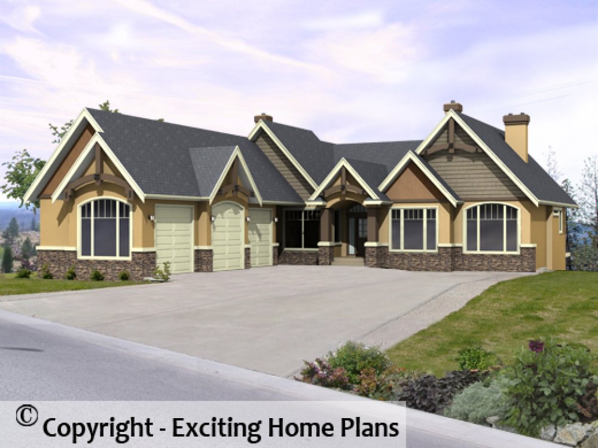Steele
Plan ID: E1771-10 | 5 Bedrooms | 5 Bathrooms | 3674 Sq Ft Main
This Modern design Villa includes a deluxe Master Suite with a cozy sitting area, and access to an Office. The Walk In Closet also has access to the Laundry. There is a large computer area for kids gaming or entertainment storage, a Guest Room, plenty of storage for skis and sports equipment. The Living area has plenty of space for family holidays and gatherings.
Bear Creek
Plan ID: E1767-10 | 4 Bedrooms | 3 Bathrooms | 1747 Sq Ft Main
The Bear Creek design is a luxurious cottage for that idyllic acreage setting. Vaulted ceilings and a spectacular entry for any home magazine.
Stratus I
Plan ID: E1749-10 | 5 Bedrooms | 3 Bathrooms | 1875 Sq Ft Main
The Stratus home design represents our developing Modern Style home at Exciting Home Plans, and our dedication to excellent design standards.
Bastion Estate
Plan ID: E1484-10 | 6 Bedrooms | 6 Bathrooms | 3538 Sq Ft Main
The Bastion Estate is truly a Villa. It has facilities for up to 4 Master Suites, and kitchen and dining space for a large group gathering. It can function as a high end Bed and Breakfast, a getaway with caretakers quarters, or a private home with several rentable suites.
Canyon Springs
Plan ID: E1444-10 | 5 Bedrooms | 3 Bathrooms | 1762 Sq Ft Main
The Canyon Springs is a very accommodating bungalow design, with 3 Bedrooms and an office on the Main Floor. From the front door your view opens to a gorgeous view through the Great Room and Dining Room windows.
Omak - 2 Storey Home Design
Plan ID: E1353-10 | 5 Bedrooms | 3 Bathrooms | 1698 Sq Ft Main
Tradition Inspired, this elegant family home design can be expanded easily to a 5 or 6 bedroom home. Feels perfect in either a city or a country setting.
Montrose
Plan ID: E1348-10 | 3 Bedrooms | 3 Bathrooms | 2522 Sq Ft Main
This Executive Home is the perfect blend of traditional with modern living style.



