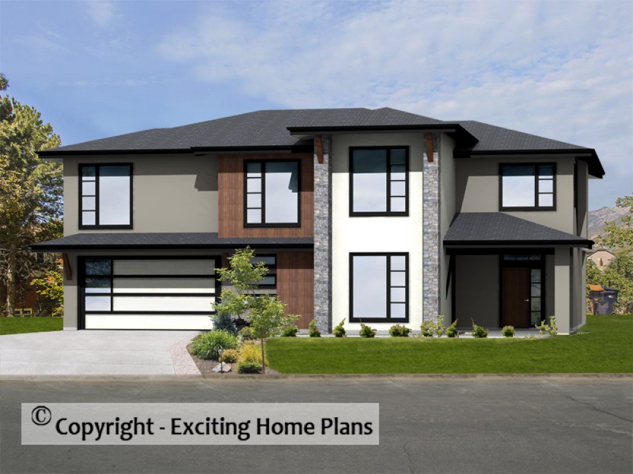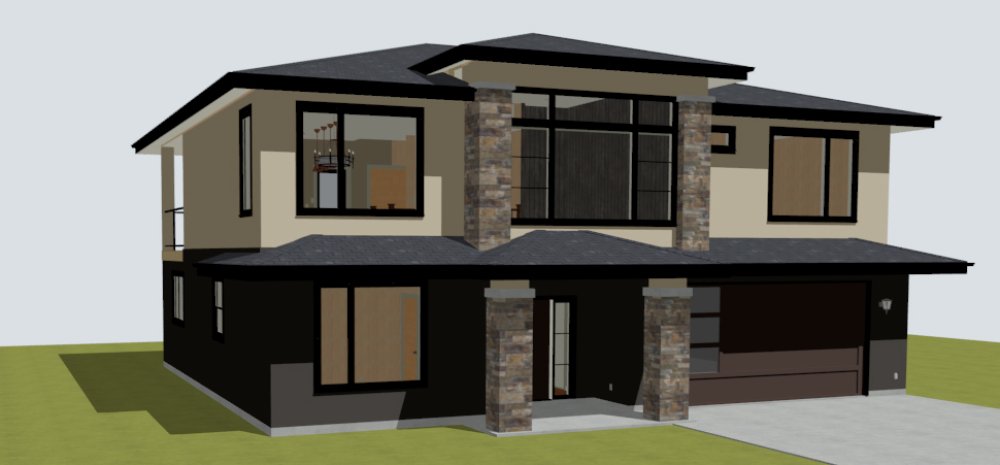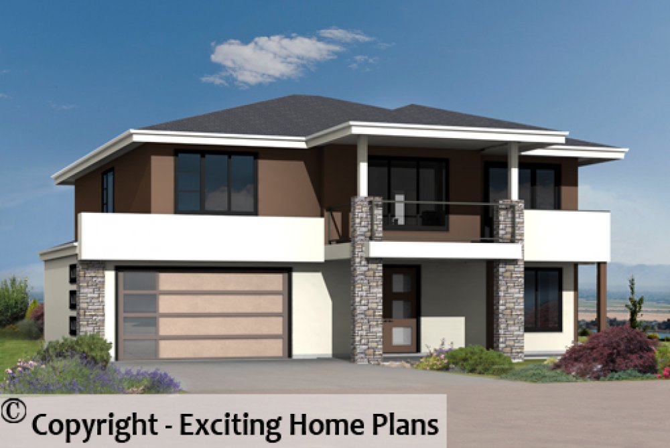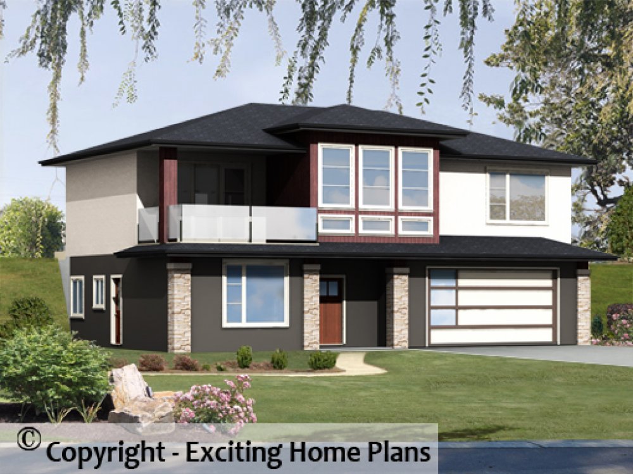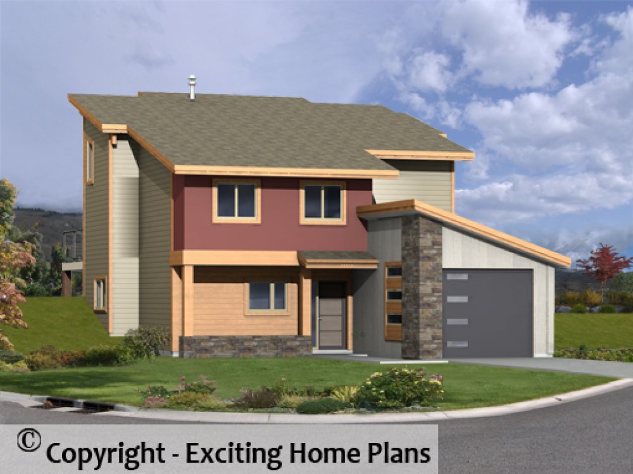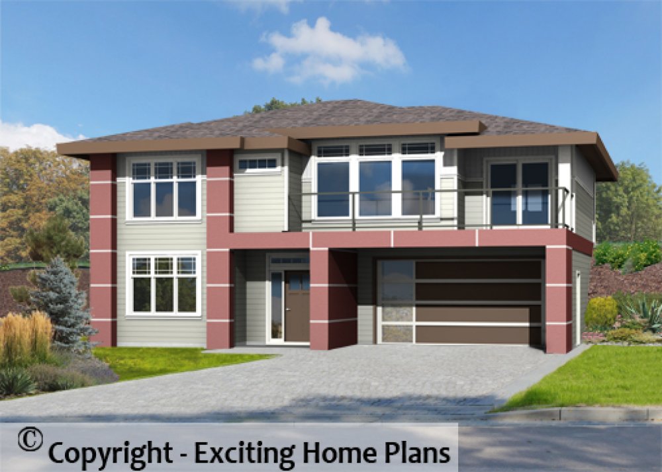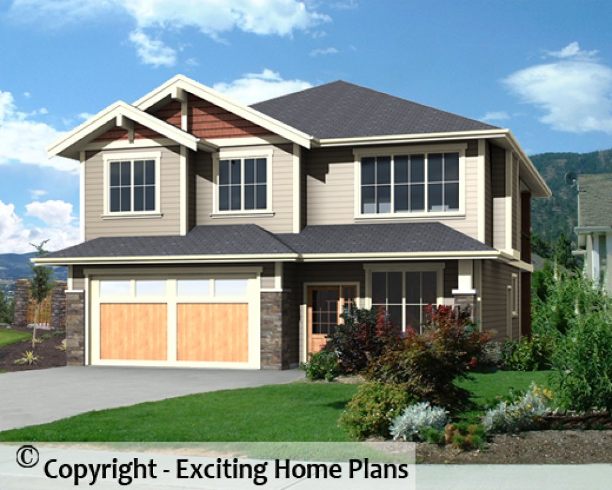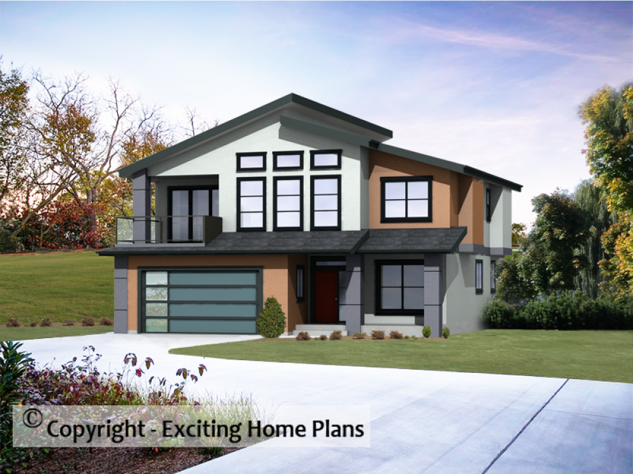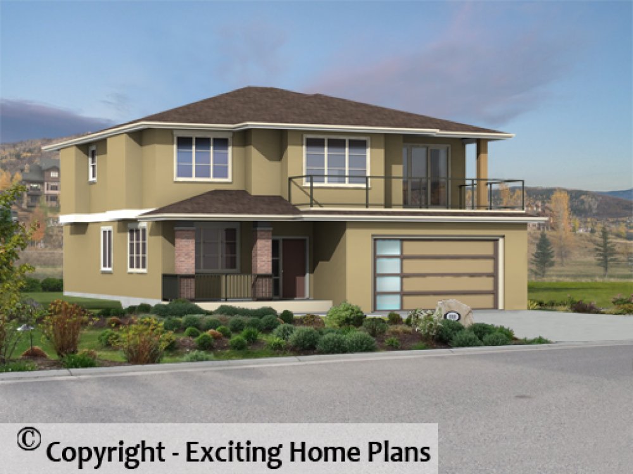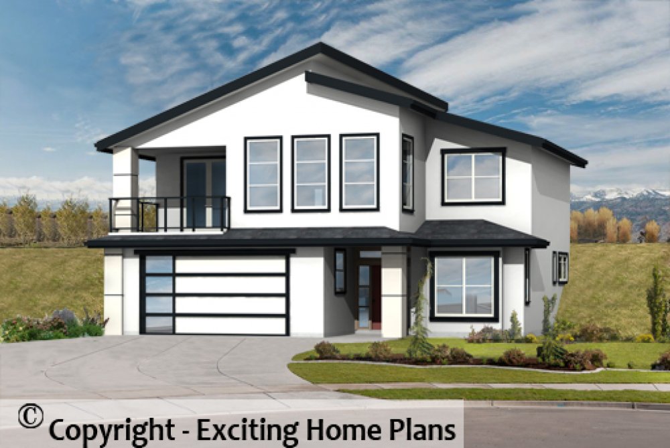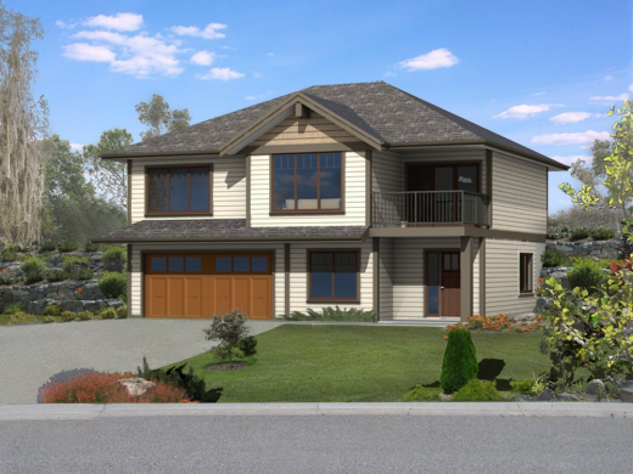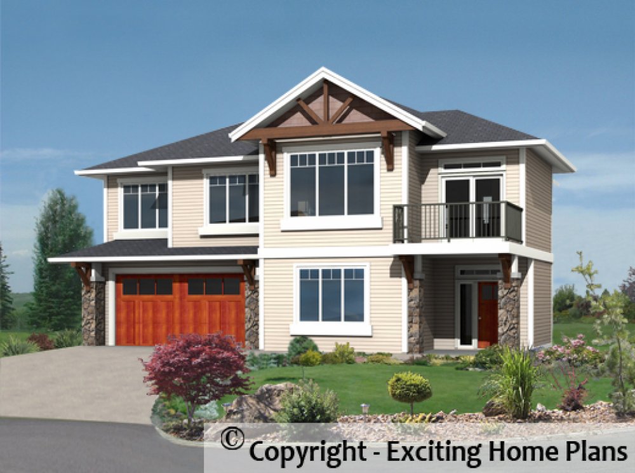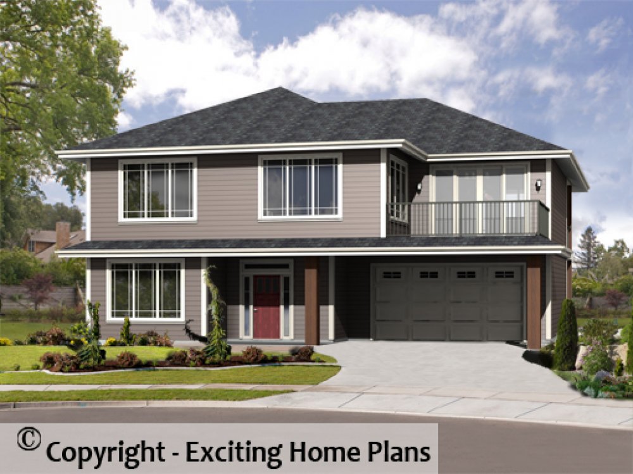Crestview
Plan ID: E1770-10 | 5 Bedrooms | 1671 Sq Ft Main
Spacious Upper Floor Living with both front and rear views, 15 x 16 Master Bedroom, large bedrooms, oversize two car garage plus ample area for storage.
Hope
Plan ID: E1739-10 | 5 Bedrooms | 4 Bathrooms | 1654 Sq Ft Main
The Hope is our latest Modern Style Grade Level Entry design, with beautiful open living on both floors.
Olivia 1
Plan ID: E1732-10 | 5 Bedrooms | 3 Bathrooms | 1682 Sq Ft Main
The Olivia, one of our most recent designs, with its clean Modern Style, brings Open Concept Living and Grade Level Entry living together in a new way.
Mikita V
Plan ID: E1727-10 | 6 Bedrooms | 3 Bathrooms | 1500 Sq Ft Main
Columbia Lake
Plan ID: E1723-10 | 3 Bedrooms | 2 Bathrooms | 876 Sq Ft Main
Modern Style Cabin The Hideaways at Tegart Ridge - Windermere, B.C.
Mikita I
Plan ID: E1707-10 | 4 Bedrooms | 3 Bathrooms | 1341 Sq Ft Main
Jasper V
Plan ID: E1687-10 | 5 Bedrooms | 3 Bathrooms | 1264 Sq Ft Main
Harrison II Modern
Plan ID: E1686-10M | 5 Bedrooms | 3 Bathrooms | 1566 Sq Ft Main
Harrison II
Plan ID: E1686-10 | 5 Bedrooms | 3 Bathrooms | 1535 Sq Ft Main
Marrino IV - Modern
Plan ID: E1681-50M | 4 Bedrooms | 3 Bathrooms | 1478 Sq Ft Main
The Modern version of our Marrino design. Enjoy!
Sparta I
Plan ID: E1673-10 | 3 Bedrooms | 3 Bathrooms | 1198 Sq Ft Main
The Sparta I design is the perfect home for a shallow upsloping lot. With its compact floor plan of 1198 sq. ft., it is also the perfect plan for a starter family home. Featuring 3 Bedrooms, laundry on the bedroom level, spacious living area, and a vaulted Great Room ceiling, it is a small home with an expansive feeling.
Blackhawk II
Plan ID: E1658-10 | 4 Bedrooms | 3 Bathrooms | 1471 Sq Ft Main



