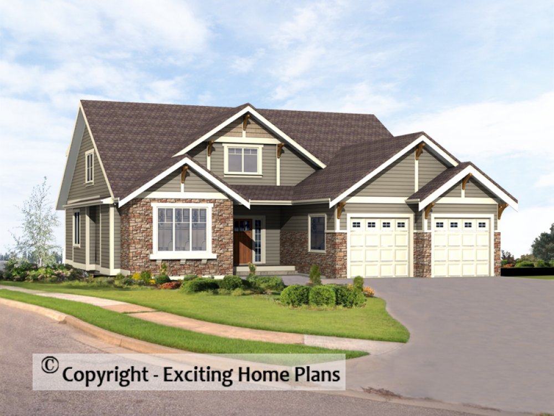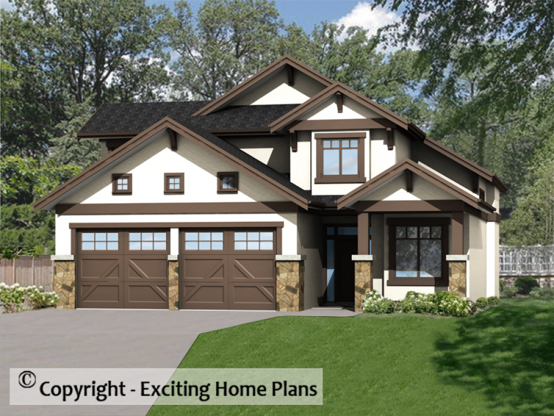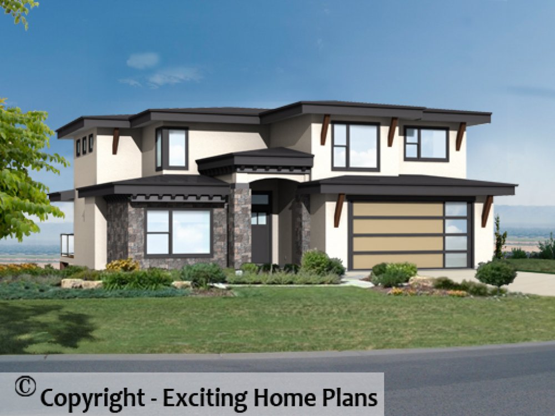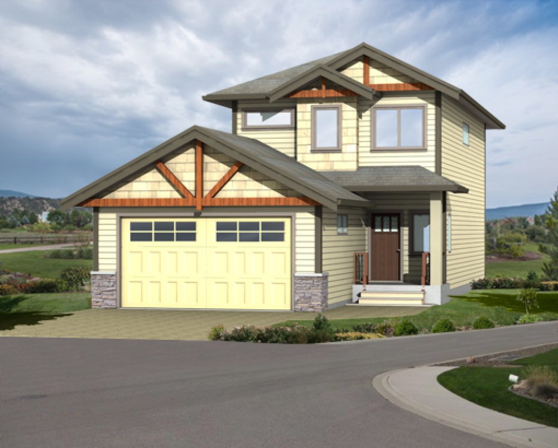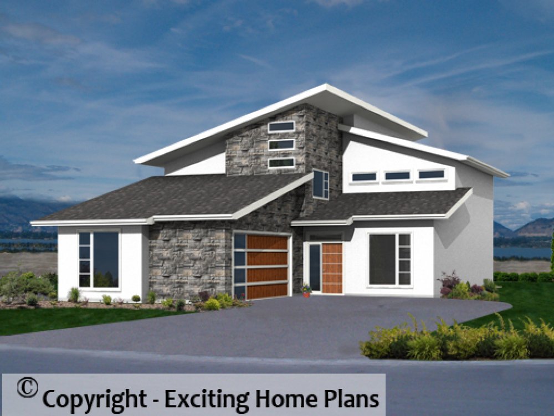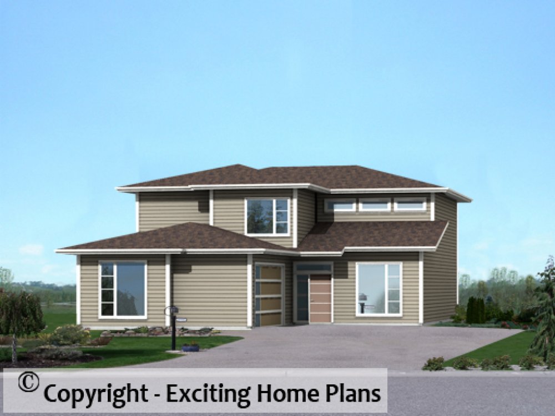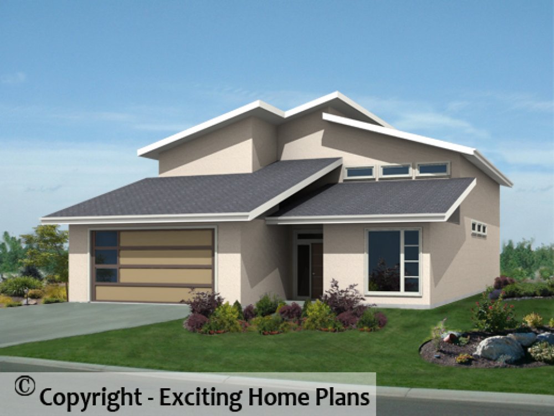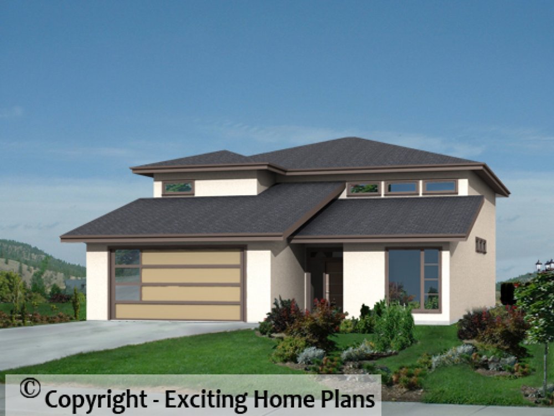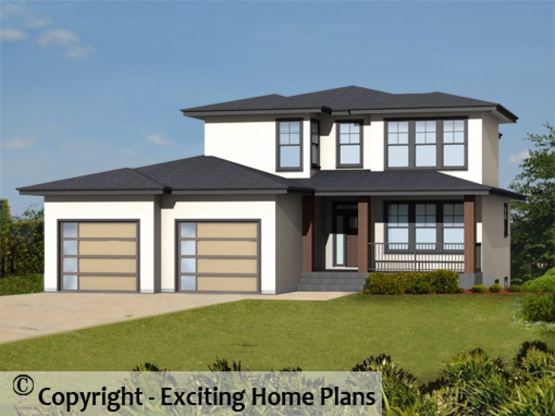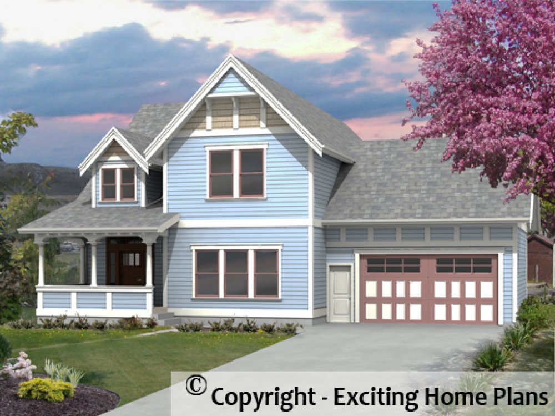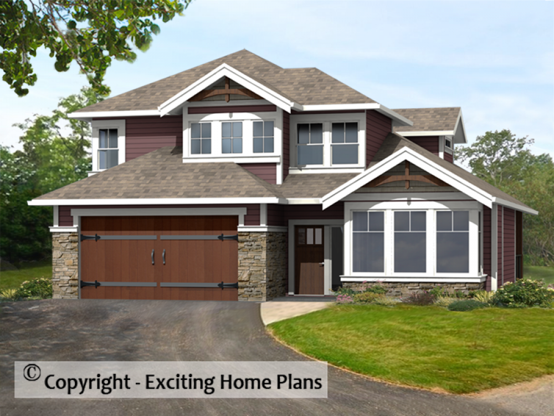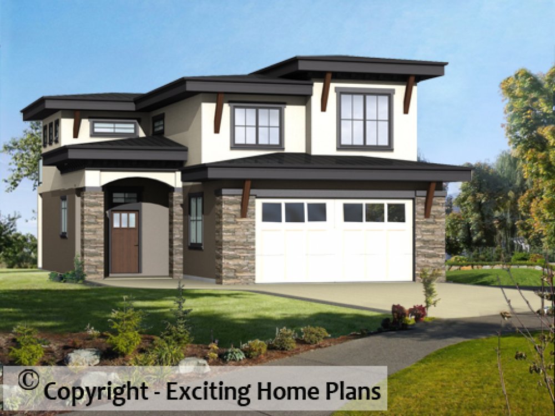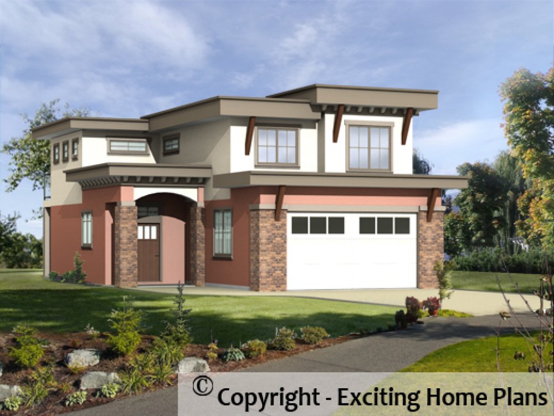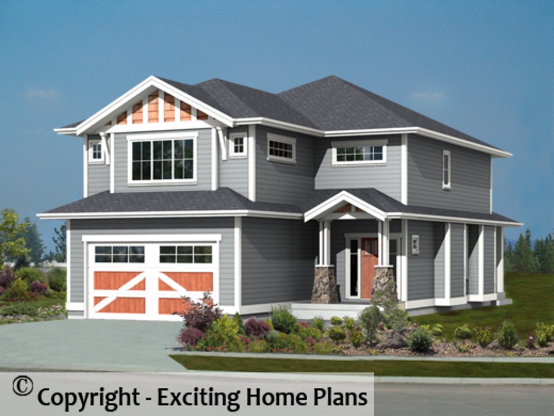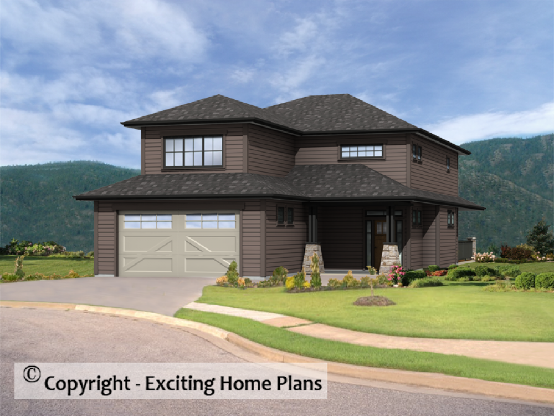Gaylene - Two Storey Home
Plan ID: E1769-10 | 6 Bedrooms | 4 Bathrooms | 1778 Sq Ft Main
This Craftsman Home Design is our two storey home version of a best selling Exciting home design. The Gaylene Storey and a Half is spacious living at its best. It is cozy and warm with the large fireplace & vaulted ceilings throughout the living area. Lots of room for the kids with an upper floor Family Room!
Washburn III
Plan ID: E1737-10 | 3 Bedrooms | 2 Bathrooms | 609 Sq Ft Main
Bodhi - Modern
Plan ID: E1714-10M | 5 Bedrooms | 3 Bathrooms | 1672 Sq Ft Main
Bodhi
Plan ID: E1714-10 | 5 Bedrooms | 3 Bathrooms | 1672 Sq Ft Main
Garbo - Modern
Plan ID: E1713-10M | 5 Bedrooms | 3 Bathrooms | 1913 Sq Ft Main
Garbo
Plan ID: E1713-10 | 5 Bedrooms | 3 Bathrooms | 1913 Sq Ft Main
Panama Beach I - Modern
Plan ID: E1585-10M | 3 Bedrooms | 2 Bathrooms | 832 Sq Ft Main
Panama Beach I
Plan ID: E1585-10 | 3 Bedrooms | 2 Bathrooms | 832 Sq Ft Main
El Camino II
Plan ID: E1574-10 | 3 Bedrooms | 2 Bathrooms | 957 Sq Ft Main



