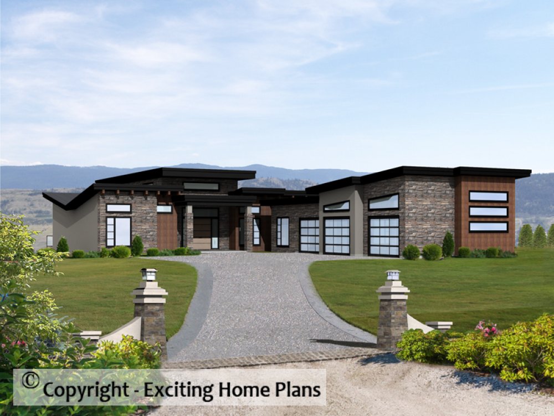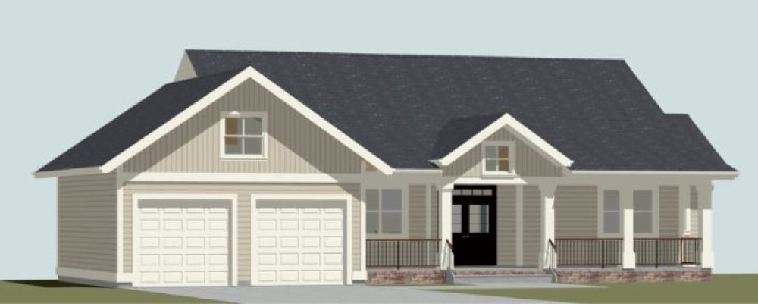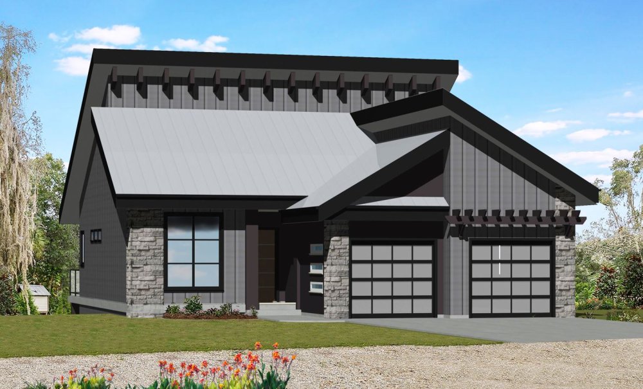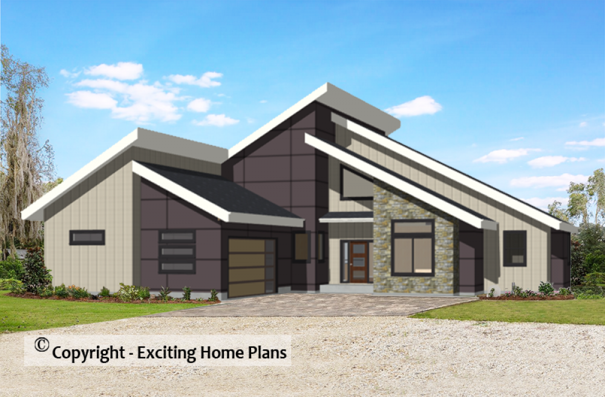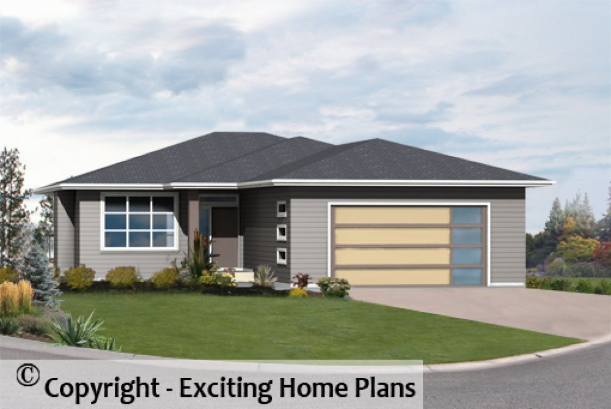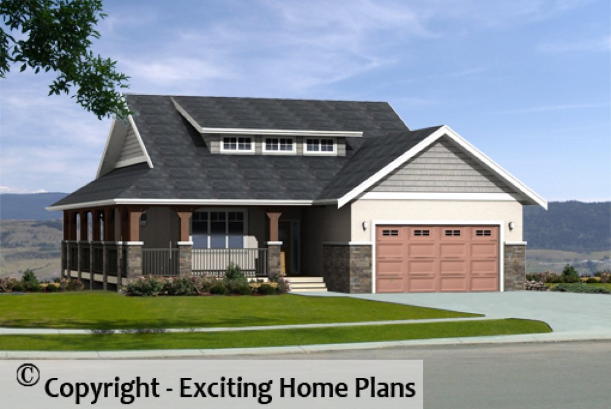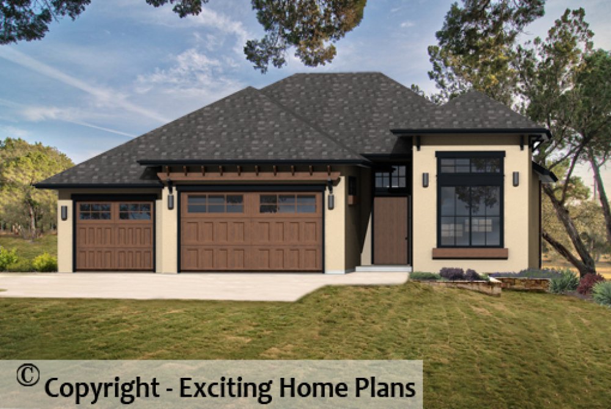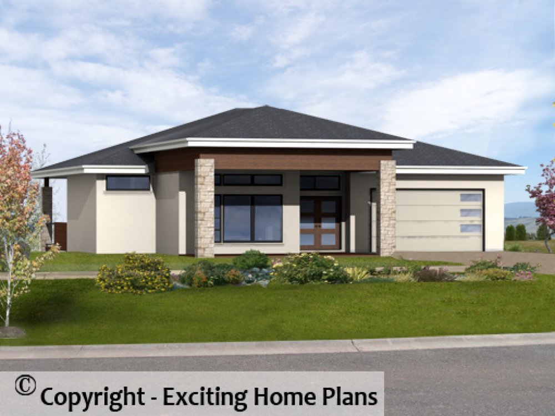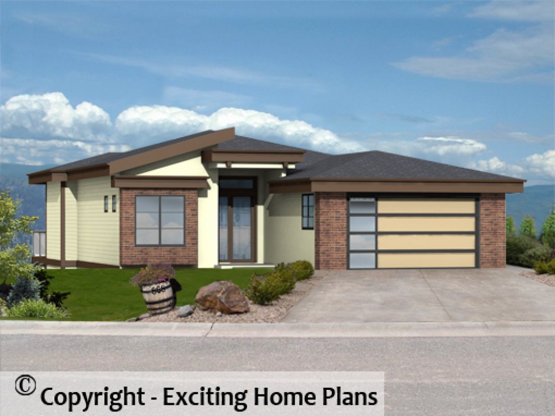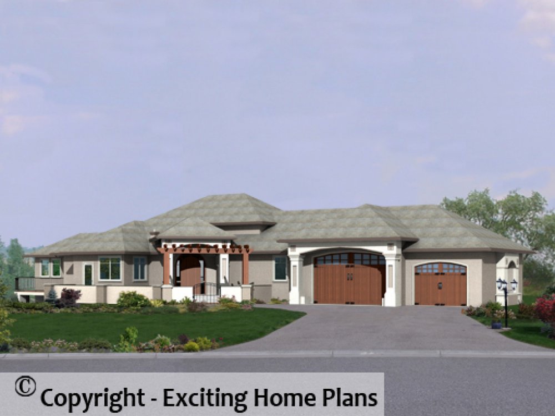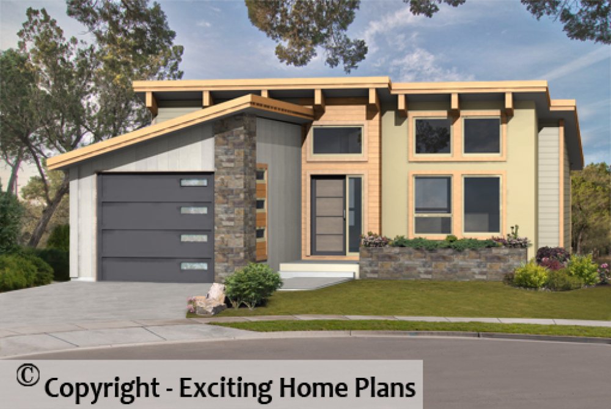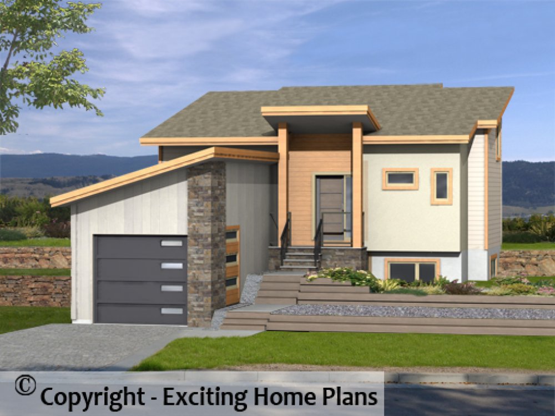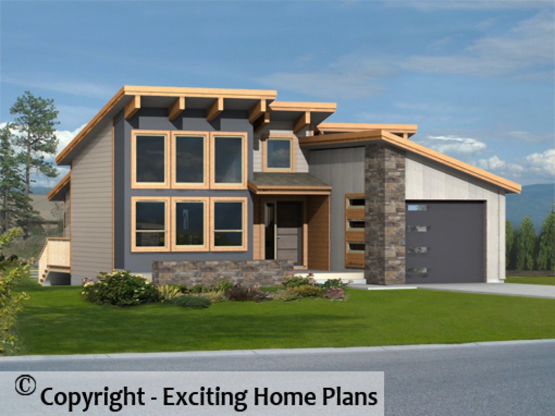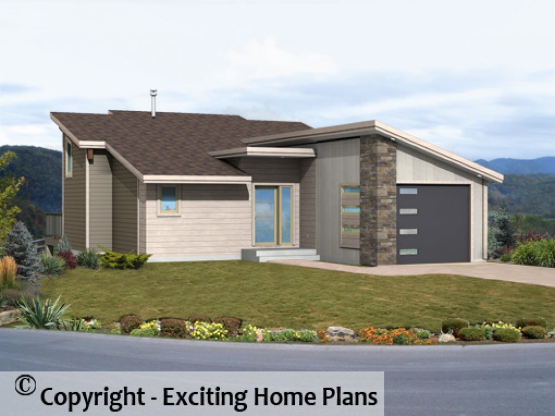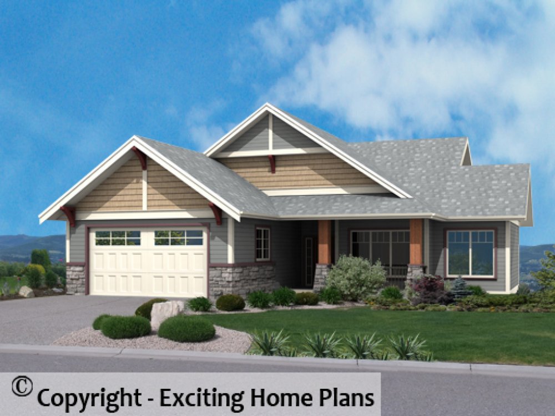Steele
Plan ID: E1771-10 | 5 Bedrooms | 5 Bathrooms | 3674 Sq Ft Main
This Modern design Villa includes a deluxe Master Suite with a cozy sitting area, and access to an Office. The Walk In Closet also has access to the Laundry. There is a large computer area for kids gaming or entertainment storage, a Guest Room, plenty of storage for skis and sports equipment. The Living area has plenty of space for family holidays and gatherings.
Bear Creek
Plan ID: E1767-10 | 4 Bedrooms | 3 Bathrooms | 1747 Sq Ft Main
The Bear Creek design is a luxurious cottage for that idyllic acreage setting. Vaulted ceilings and a spectacular entry for any home magazine.
Stratus I
Plan ID: E1749-10 | 5 Bedrooms | 3 Bathrooms | 1875 Sq Ft Main
The Stratus home design represents our developing Modern Style home at Exciting Home Plans, and our dedication to excellent design standards.
Cumberland
Plan ID: E1740-10 | 5 Bedrooms | 3 Bathrooms | 1422 Sq Ft Main
Charming country style home with wrap around porch.3 Bedrooms on the main floor! Open concept.
Mallano 8
Plan ID: E1731-50 | 5 Bedrooms | 3 Bathrooms | 1614 Sq Ft Main
Premier Lake
Plan ID: E1724-10 | 2 Bedrooms | 2 Bathrooms | 617 Sq Ft Main
Modern Style Cottage The Hideaways at Tegart Ridge Windermere, British Columbia
Whitetail Lake
Plan ID: E1722-10 | 2 Bedrooms | 1 Bathrooms | 583 Sq Ft Main
Modern Style Cottage The Hideaways at Tegart Ridge Windermere, B.C.
Tamarack Lake
Plan ID: E1721-10 | 3 Bedrooms | 2 Bathrooms | 807 Sq Ft Main
Modern Style Cottage The Hideaways at Tegart Ridge Windermere, B.C.
Kootenay River
Plan ID: E1720-10 | 3 Bedrooms | 2 Bathrooms | 802 Sq Ft Main
Modern Style Cottage The Hideaways at Tegart Ridge Windermere, B.C.
Windermere IV
Plan ID: E1719-10 | 6 Bedrooms | 3 Bathrooms | 1634 Sq Ft Main
This is a 4 bedroom version of the Windermere.



