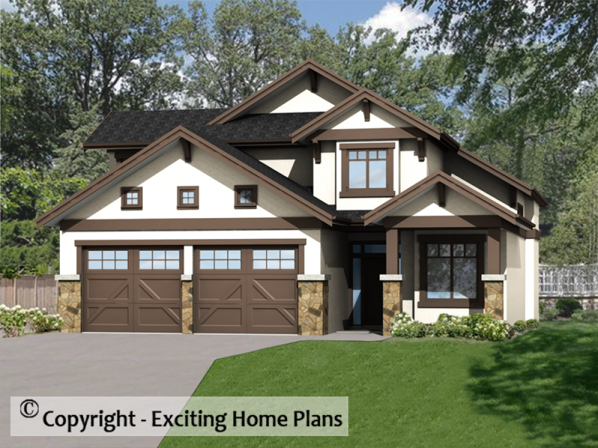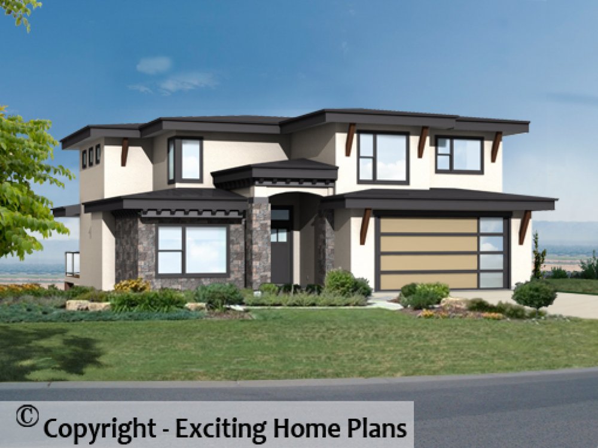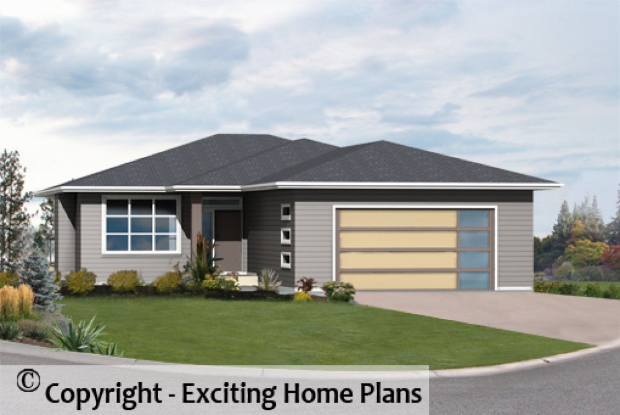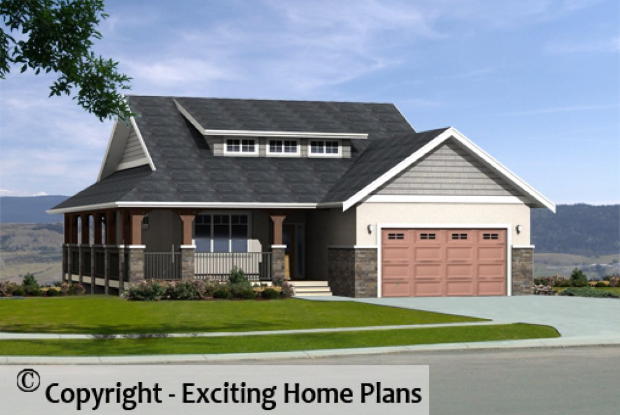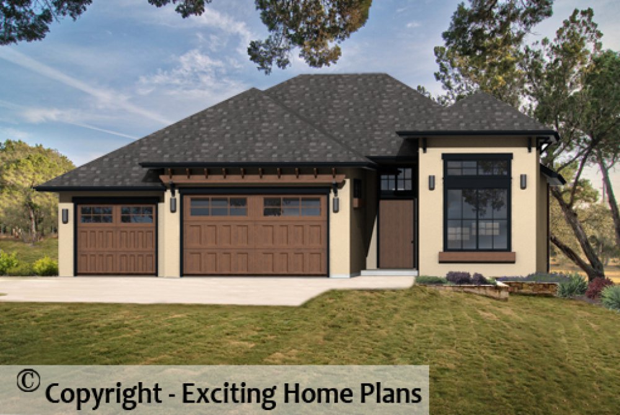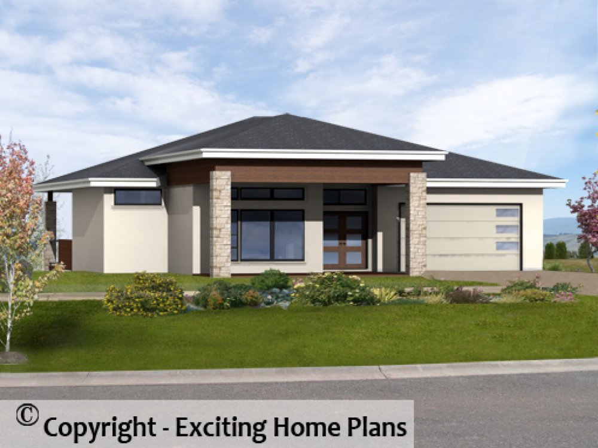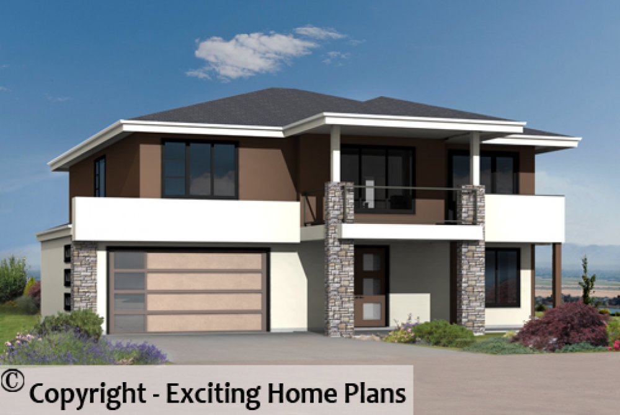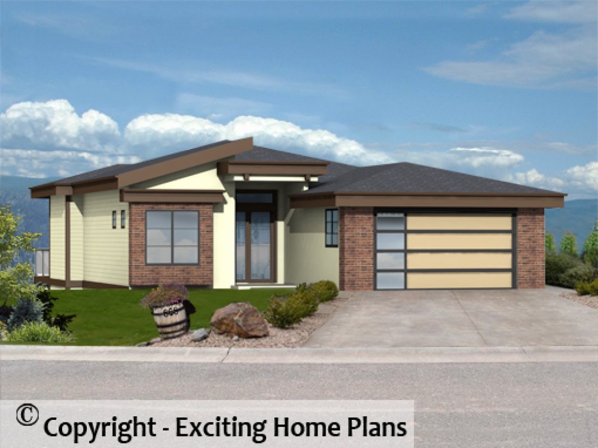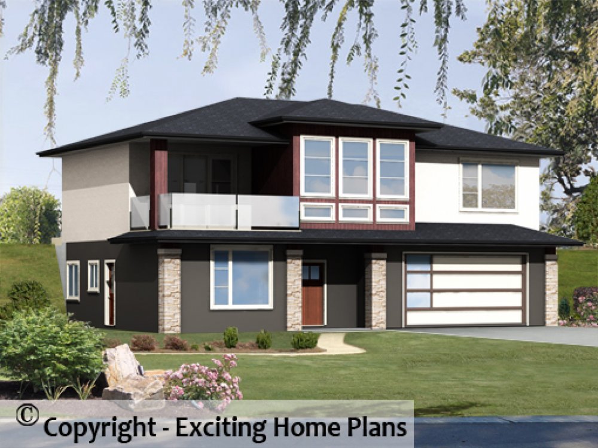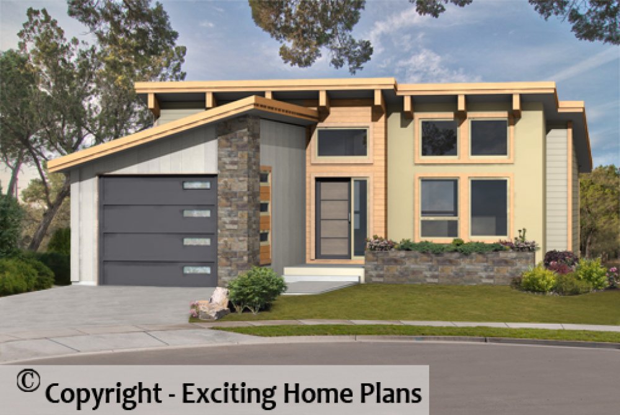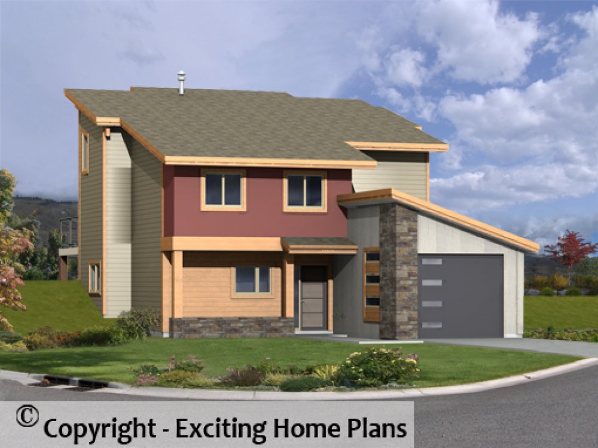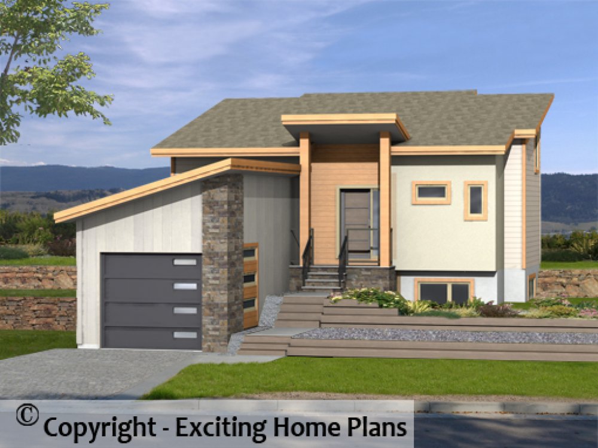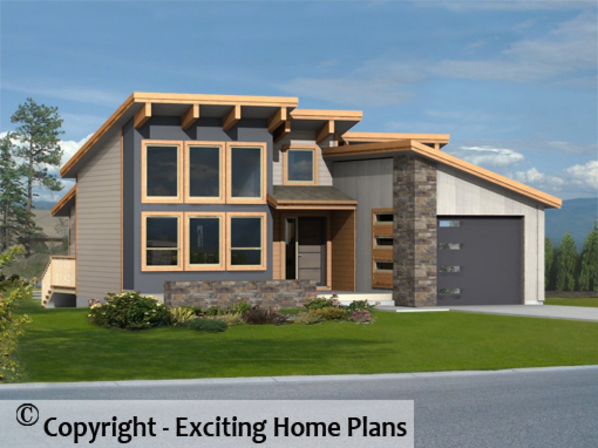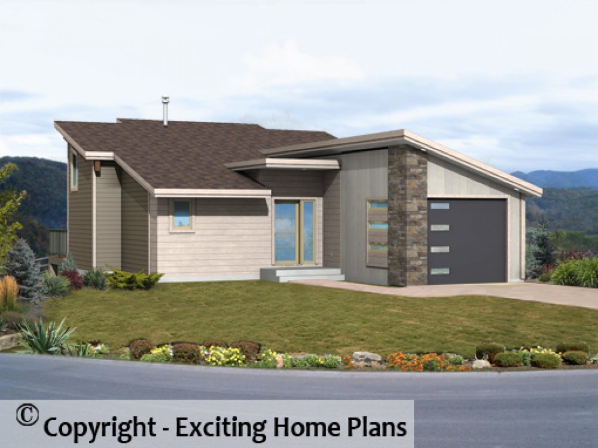Cumberland
Plan ID: E1740-10 | 5 Bedrooms | 3 Bathrooms | 1422 Sq Ft Main
Charming country style home with wrap around porch.3 Bedrooms on the main floor! Open concept.
Hope
Plan ID: E1739-10 | 5 Bedrooms | 4 Bathrooms | 1654 Sq Ft Main
The Hope is our latest Modern Style Grade Level Entry design, with beautiful open living on both floors.
Olivia 1
Plan ID: E1732-10 | 5 Bedrooms | 3 Bathrooms | 1682 Sq Ft Main
The Olivia, one of our most recent designs, with its clean Modern Style, brings Open Concept Living and Grade Level Entry living together in a new way.
Mallano 8
Plan ID: E1731-50 | 5 Bedrooms | 3 Bathrooms | 1614 Sq Ft Main
Mikita V
Plan ID: E1727-10 | 6 Bedrooms | 3 Bathrooms | 1500 Sq Ft Main
Premier Lake
Plan ID: E1724-10 | 2 Bedrooms | 2 Bathrooms | 617 Sq Ft Main
Modern Style Cottage The Hideaways at Tegart Ridge Windermere, British Columbia
Columbia Lake
Plan ID: E1723-10 | 3 Bedrooms | 2 Bathrooms | 876 Sq Ft Main
Modern Style Cabin The Hideaways at Tegart Ridge - Windermere, B.C.
Whitetail Lake
Plan ID: E1722-10 | 2 Bedrooms | 1 Bathrooms | 583 Sq Ft Main
Modern Style Cottage The Hideaways at Tegart Ridge Windermere, B.C.
Tamarack Lake
Plan ID: E1721-10 | 3 Bedrooms | 2 Bathrooms | 807 Sq Ft Main
Modern Style Cottage The Hideaways at Tegart Ridge Windermere, B.C.
Kootenay River
Plan ID: E1720-10 | 3 Bedrooms | 2 Bathrooms | 802 Sq Ft Main
Modern Style Cottage The Hideaways at Tegart Ridge Windermere, B.C.



